Маленькая гостиная с полом из винила для на участке и в саду – фото дизайна интерьера
Сортировать:
Бюджет
Сортировать:Популярное за сегодня
101 - 120 из 1 299 фото
1 из 3
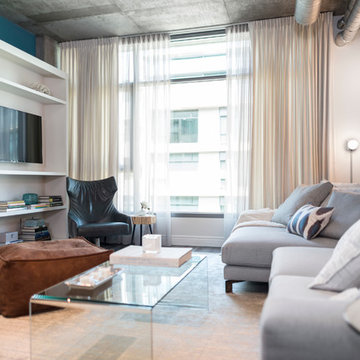
LOFT | Luxury Industrial Loft Makeover Downtown LA | FOUR POINT DESIGN BUILD INC
A gorgeous and glamorous 687 sf Loft Apartment in the Heart of Downtown Los Angeles, CA. Small Spaces...BIG IMPACT is the theme this year: A wide open space and infinite possibilities. The Challenge: Only 3 weeks to design, resource, ship, install, stage and photograph a Downtown LA studio loft for the October 2014 issue of @dwellmagazine and the 2014 @dwellondesign home tour! So #Grateful and #honored to partner with the wonderful folks at #MetLofts and #DwellMagazine for the incredible design project!
Photography by Riley Jamison
#interiordesign #loftliving #StudioLoftLiving #smallspacesBIGideas #loft #DTLA
AS SEEN IN
Dwell Magazine
LA Design Magazine

When challenged with the task of turning 500 or so square feet into the most functional residential space one could dream of, the limits of the words “tiny house” did little to falter the creativity and good executed design of this project. From a logistical standpoint, the square footage absolutely had to stay small – but there are so many inventive ways to use that space and end up with something that looks much more finished and comfortable than a camper! Pivoting through each functional item on the list – from the kitchen to the bedroom, and the loft space to the little side yard – all of the “comforts” of easy living were still incorporated for a super stylish end result!
To begin at the beginning – the core needs were to develop a functional cooking and dining space, small gathering area for TV, a bedroom that offered comfortable sleeping quarters, full bathroom with walk in shower and walk-in closet with laundry… of and of course, any extra storage we could muster!
The kitchen design focused on a great “galley” style layout split strategically by a side entry door to a sweet outdoor dining and cocktail space. Capitalizing on a long island that met the side wall, we were able to include more shallow storage on the back of the island beside the pair of counterstools. Mirroring the fridge wall with a built in pantry and storage bench, this half of the main living area provides a comfortable but sweetly styled area for bistro table dining and lots of fun display and closed storage.
Across the room is the living area – with windows perfectly placed for real furniture and a fabulous statement art piece! While the spiral stairs to the loft storage space interject some here, their low profile keeps the visual really clean. As a hub of the home – this area is the main entry / dining / entertaining / storage / kitchen all in one!
Moving to the back side of the house, accenting the smaller bedroom size with a big picture window adds so much beautiful light and a lofty feel to this “master”. Tucking a small vanity/desk area into the corner allowed for really great dedicated storage and work space that meets a multitude of needs (and keeps things sort of tucked away so that when guests come by there isn’t a lot of clutter seen through the doorway! The master bath is 100% style with the cheerful and funky tile that offers a HUGE aesthetic impact for such a small space. Eclectic lighting and a pretty, softly patterned wallpaper layer up the details too. Then the closet houses a stackable washer dryer (that just! fit through the door!) and ample storage for a full wardrobe.
When gazing up – we just love LOVE the view to the pitch of the ceiling and the painted box beams that offer such a perfectly clean visual to collect the feel of the overall home. As a makeshift guest room and storage area, the loft offers ample space for bulkier items and things that need to be tucked away on a daily basis – but as needed offers up a comfy little home-away-from-home for anyone sleeping over. Hidden up here also is the HVAC and water heater so the “side” attic also has some closed off storage that can be used for items that don’t need a temp controlled environment.
Overall – we love the feel of this home space and while “tiny” in size, it really does deliver in so many ways when it comes to style! Like a dollhouse for adults ? We can’t wait to build our next one!!
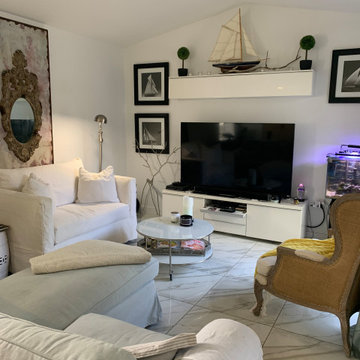
This room is practical jet very comfortable, Large seating spaces for entertainment
Пример оригинального дизайна: маленькая открытая гостиная комната в стиле кантри с белыми стенами, полом из винила, отдельно стоящим телевизором и сводчатым потолком для на участке и в саду
Пример оригинального дизайна: маленькая открытая гостиная комната в стиле кантри с белыми стенами, полом из винила, отдельно стоящим телевизором и сводчатым потолком для на участке и в саду
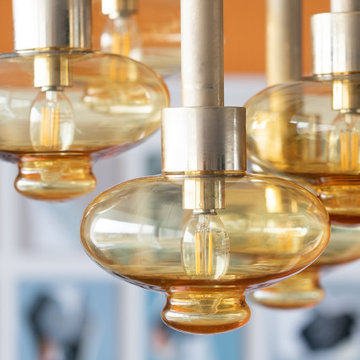
we completely revised this space. everything was ripped out from tiles to windows to floor to heating. we helped the client by setting up and overseeing this process, and by adding ideas to his vision to really complete the spaces for him. the results were pretty perfect.
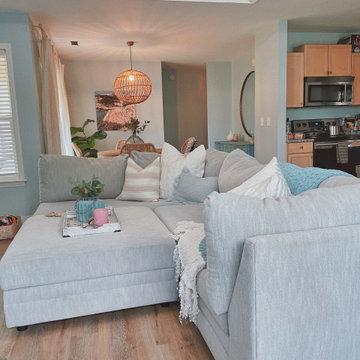
Источник вдохновения для домашнего уюта: маленькая открытая гостиная комната в морском стиле с синими стенами, полом из винила, коричневым полом и потолком из вагонки для на участке и в саду
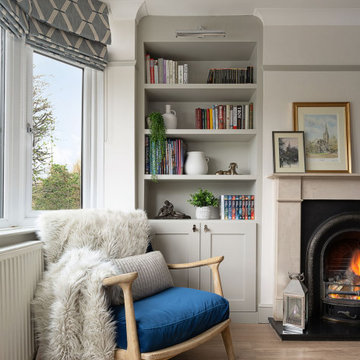
Идея дизайна: маленькая гостиная комната в стиле кантри с полом из винила и стандартным камином для на участке и в саду
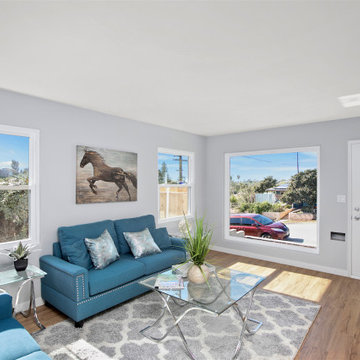
House was staged by independent staging company. Balboa Design Group did not select any of the furnishings or accessories pictured.
Пример оригинального дизайна: маленькая открытая гостиная комната в стиле неоклассика (современная классика) с серыми стенами и полом из винила без камина для на участке и в саду
Пример оригинального дизайна: маленькая открытая гостиная комната в стиле неоклассика (современная классика) с серыми стенами и полом из винила без камина для на участке и в саду
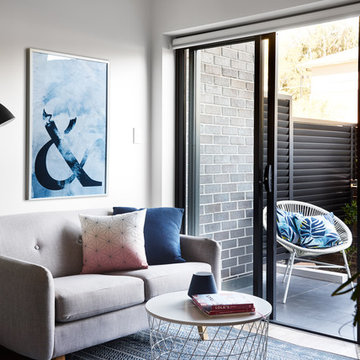
Living space opening onto patio
Источник вдохновения для домашнего уюта: маленькая открытая гостиная комната в современном стиле с белыми стенами и полом из винила для на участке и в саду
Источник вдохновения для домашнего уюта: маленькая открытая гостиная комната в современном стиле с белыми стенами и полом из винила для на участке и в саду
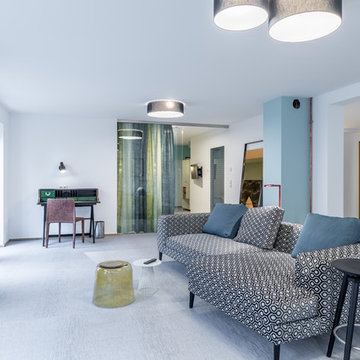
Пример оригинального дизайна: маленькая открытая гостиная комната в современном стиле с полом из винила, телевизором на стене и синим полом для на участке и в саду
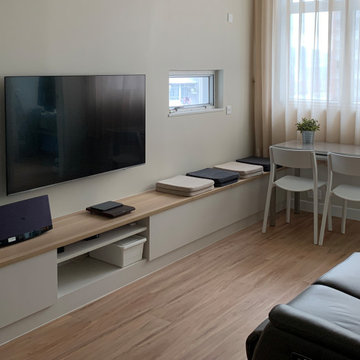
Свежая идея для дизайна: маленькая открытая гостиная комната в стиле модернизм с бежевыми стенами, полом из винила, телевизором на стене и коричневым полом для на участке и в саду - отличное фото интерьера
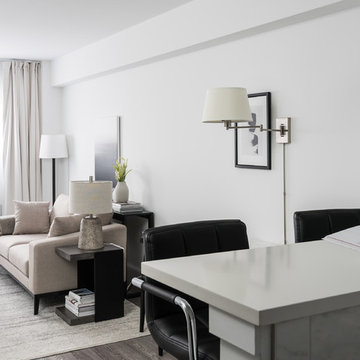
Karen Palmer
Стильный дизайн: маленькая открытая гостиная комната в современном стиле с серыми стенами, полом из винила, телевизором на стене и коричневым полом для на участке и в саду - последний тренд
Стильный дизайн: маленькая открытая гостиная комната в современном стиле с серыми стенами, полом из винила, телевизором на стене и коричневым полом для на участке и в саду - последний тренд
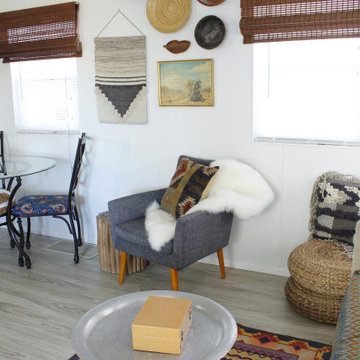
A boho retreat in Desert Hot Springs, CA, this Airbnb rental, the Urban Pod (one of three Mod Pods) is filled with vintage furniture and decor, creating a charming and unique space.
TayloredRentals.com
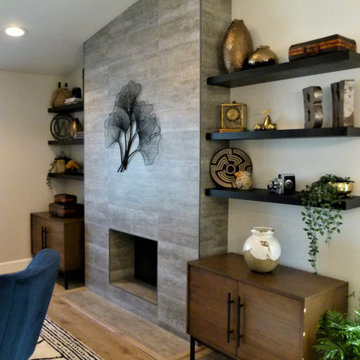
A beautiful upgrade for this cozy living room Going from dated traditional to transitional/modern.
На фото: маленькая открытая гостиная комната в стиле неоклассика (современная классика) с полом из винила, стандартным камином, фасадом камина из камня и коричневым полом для на участке и в саду с
На фото: маленькая открытая гостиная комната в стиле неоклассика (современная классика) с полом из винила, стандартным камином, фасадом камина из камня и коричневым полом для на участке и в саду с

Пример оригинального дизайна: маленькая открытая гостиная комната в скандинавском стиле с белыми стенами, полом из винила, подвесным камином, фасадом камина из вагонки, телевизором на стене и разноцветным полом для на участке и в саду

Only a few minutes from the project to the Right (Another Minnetonka Finished Basement) this space was just as cluttered, dark, and underutilized.
Done in tandem with Landmark Remodeling, this space had a specific aesthetic: to be warm, with stained cabinetry, a gas fireplace, and a wet bar.
They also have a musically inclined son who needed a place for his drums and piano. We had ample space to accommodate everything they wanted.
We decided to move the existing laundry to another location, which allowed for a true bar space and two-fold, a dedicated laundry room with folding counter and utility closets.
The existing bathroom was one of the scariest we've seen, but we knew we could save it.
Overall the space was a huge transformation!
Photographer- Height Advantages
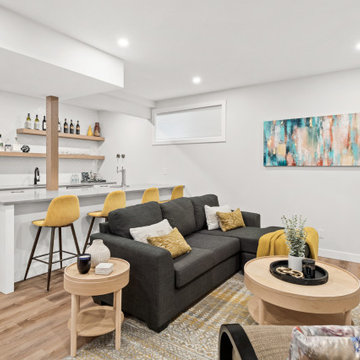
На фото: маленькая открытая гостиная комната в современном стиле с домашним баром, серыми стенами, полом из винила, телевизором на стене и коричневым полом для на участке и в саду с
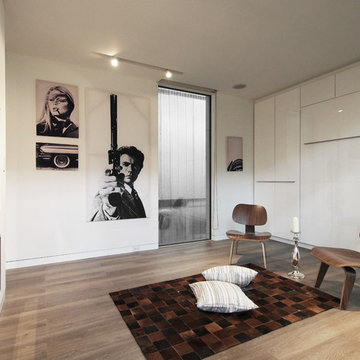
COCOON9
На фото: маленькая открытая гостиная комната в современном стиле с с книжными шкафами и полками, белыми стенами, полом из винила, фасадом камина из металла, телевизором на стене и горизонтальным камином для на участке и в саду с
На фото: маленькая открытая гостиная комната в современном стиле с с книжными шкафами и полками, белыми стенами, полом из винила, фасадом камина из металла, телевизором на стене и горизонтальным камином для на участке и в саду с
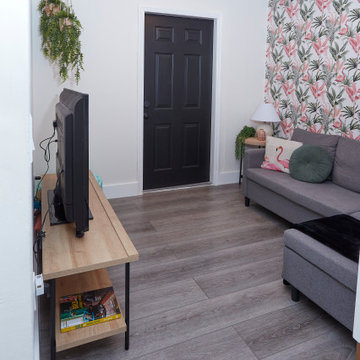
Modern and spacious. A light grey wire-brush serves as the perfect canvas for almost any contemporary space. Samples are 12" cut pieces from planks. Good for inspecting the wear layer, texture, and color. With the Modin Collection, we have raised the bar on luxury vinyl plank. The result is a new standard in resilient flooring. Modin offers true embossed in register texture, a low sheen level, a rigid SPC core, an industry-leading wear layer, and so much more.
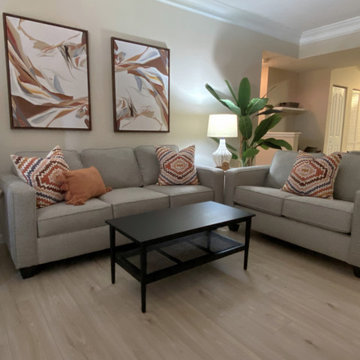
Cozy seating area
На фото: маленькая открытая гостиная комната в стиле неоклассика (современная классика) с бежевыми стенами, полом из винила и бежевым полом для на участке и в саду
На фото: маленькая открытая гостиная комната в стиле неоклассика (современная классика) с бежевыми стенами, полом из винила и бежевым полом для на участке и в саду
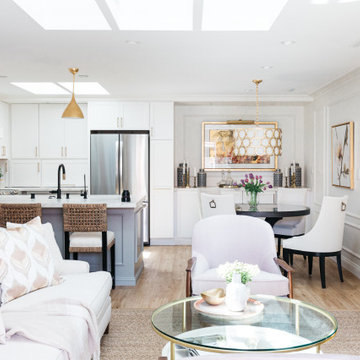
Complete remodel with low-maintenance materials.
На фото: маленькая открытая гостиная комната в стиле неоклассика (современная классика) с белыми стенами, полом из винила и панелями на стенах для на участке и в саду
На фото: маленькая открытая гостиная комната в стиле неоклассика (современная классика) с белыми стенами, полом из винила и панелями на стенах для на участке и в саду
Маленькая гостиная с полом из винила для на участке и в саду – фото дизайна интерьера
6

