Маленькая гостиная с подвесным камином для на участке и в саду – фото дизайна интерьера
Сортировать:
Бюджет
Сортировать:Популярное за сегодня
101 - 120 из 389 фото
1 из 3
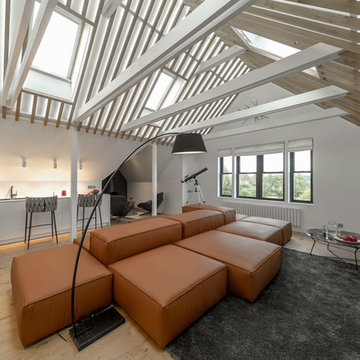
Архитектор Тихонов Максим, дизайнер Максим Самойлов-Бабин
Источник вдохновения для домашнего уюта: маленькая изолированная гостиная комната в скандинавском стиле с домашним баром, белыми стенами, светлым паркетным полом, подвесным камином, фасадом камина из металла, телевизором на стене и бежевым полом для на участке и в саду
Источник вдохновения для домашнего уюта: маленькая изолированная гостиная комната в скандинавском стиле с домашним баром, белыми стенами, светлым паркетным полом, подвесным камином, фасадом камина из металла, телевизором на стене и бежевым полом для на участке и в саду
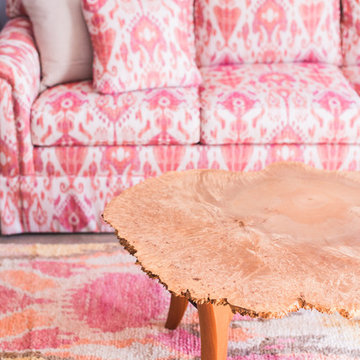
Jennifer McKenna Photography
Not my choice to use this table but it does work with the sofa print!
На фото: маленькая изолированная гостиная комната в стиле фьюжн с синими стенами, светлым паркетным полом, телевизором на стене и подвесным камином для на участке и в саду с
На фото: маленькая изолированная гостиная комната в стиле фьюжн с синими стенами, светлым паркетным полом, телевизором на стене и подвесным камином для на участке и в саду с
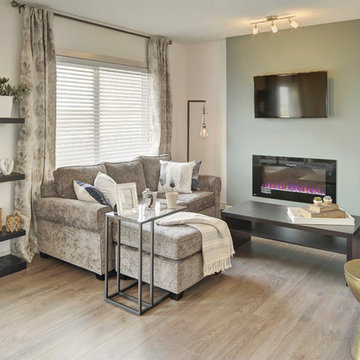
This Family room was designed with comfort in mind. It is open to the tech area, dining area/nook and kitchen which make it perfect for entertaining.
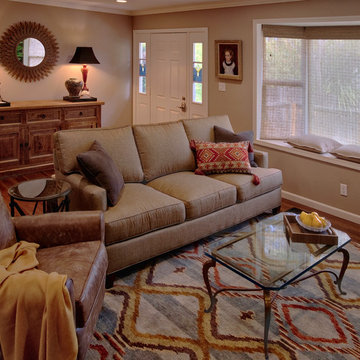
Rearranged the floorpan for a better flow and more inviting open entry. Integrated clients antiques and artwork with their love of the west to create an eclectic and meaningful space.
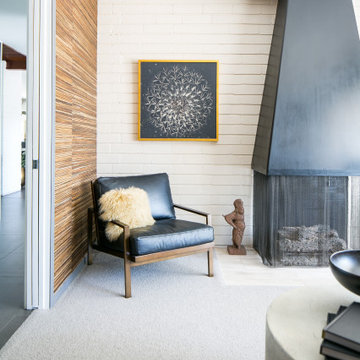
На фото: маленькая изолированная гостиная комната в современном стиле с ковровым покрытием, подвесным камином, фасадом камина из кирпича, телевизором на стене, серым полом и обоями на стенах для на участке и в саду с
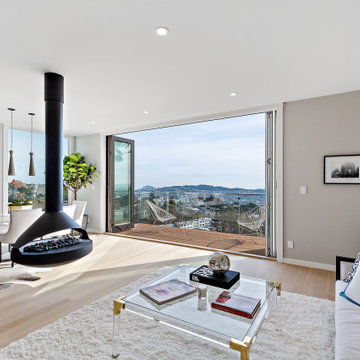
This project in the heart of San Francisco features an AG Millworks Folding Door that completely opens the home to the outdoors and creates expansive city views.
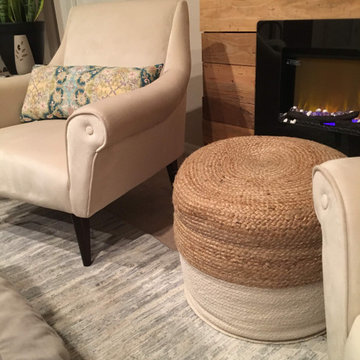
На фото: маленькая парадная, открытая гостиная комната в стиле фьюжн с бежевыми стенами, ковровым покрытием, подвесным камином, фасадом камина из дерева, телевизором на стене и бежевым полом для на участке и в саду
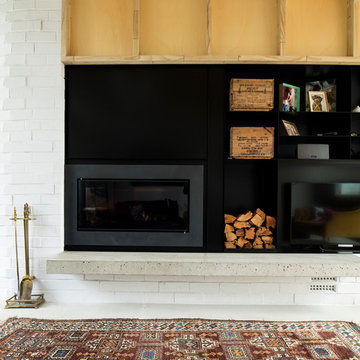
На фото: маленькая изолированная гостиная комната в стиле фьюжн с белыми стенами, бетонным полом, подвесным камином, фасадом камина из металла и телевизором на стене для на участке и в саду с
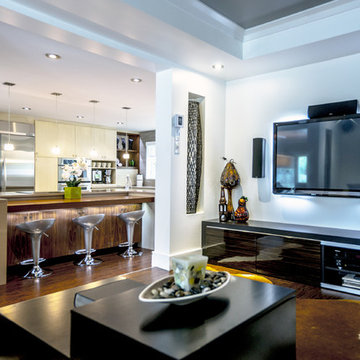
This newly re-located living space is tucked away within an enclosed area yet in a niche of its surrounding open space.
This was the perfect space to incorporate the living room especially for its surround sound acoustics, By creating a cove like ceiling with the perfect amount of lighting and the comfort of a modern fan, I was able to pass through all the necessary wiring required for the best possible sound, whether it be to listen to music or simple watching a favorite movie, - there is no more need to go to the cinema, when a space such as this comes with all the perfect amenities. The coffee table has multiple functions, with its deep storage and double tiered feature for decorative biblos, but it also functions with a raised panel mechanism to adjust the height for eating at a comfortable height. The authentic cow carpet is the perfect decorative piece to tie in all elements and at the same time absorbs sound beautifully. All the necessary electronic equipment is sealed inside a long and attractive low unit. I used cabinets from a big box store but had my millworker custom the top and was able to incorporate a small fireplace to enjoy the comfort and coziness during the long and cold winter months.
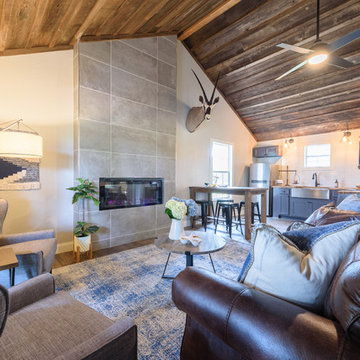
Jennifer Egoavil Design
All photos © Mike Healey Photography
Идея дизайна: маленькая парадная, открытая гостиная комната в стиле рустика с бежевыми стенами, темным паркетным полом, подвесным камином, фасадом камина из плитки и коричневым полом без телевизора для на участке и в саду
Идея дизайна: маленькая парадная, открытая гостиная комната в стиле рустика с бежевыми стенами, темным паркетным полом, подвесным камином, фасадом камина из плитки и коричневым полом без телевизора для на участке и в саду
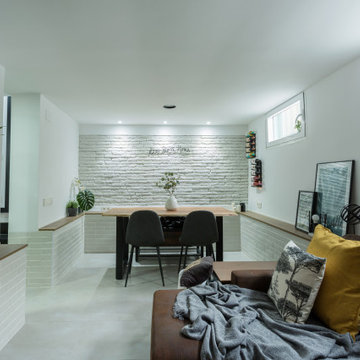
Este espacio, por debajo del nivel de calle, presentaba el reto de tener que mantener un reborde perimetral en toda la planta baja. Decidimos aprovechar ese reborde como soporte decorativo, a la vez que de apoyo estético en el salón. Jugamos con la madera para dar calidez al espacio e iluminación empotrada regulable en techo y pared de ladrillo visto. Además, una lámpara auxiliar en la esquina para dar luz ambiente en el salón.
Además hemos incorporado una chimenea eléctrica que brinda calidez al espacio.
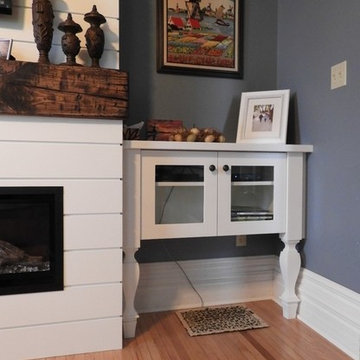
Electric fireplace design with built in side cabinet to house TV components.
Свежая идея для дизайна: маленькая изолированная гостиная комната в стиле кантри с синими стенами, светлым паркетным полом, подвесным камином, фасадом камина из дерева, телевизором на стене и коричневым полом для на участке и в саду - отличное фото интерьера
Свежая идея для дизайна: маленькая изолированная гостиная комната в стиле кантри с синими стенами, светлым паркетным полом, подвесным камином, фасадом камина из дерева, телевизором на стене и коричневым полом для на участке и в саду - отличное фото интерьера
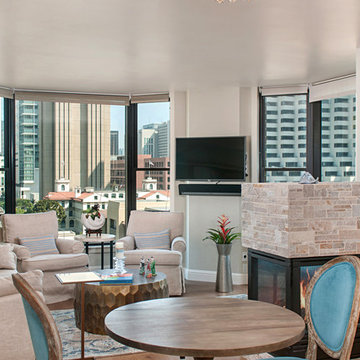
This condo is set up high above downtown San Diego and it is a coastal get away.
Идея дизайна: маленькая открытая гостиная комната в морском стиле с белыми стенами, светлым паркетным полом, подвесным камином, фасадом камина из камня и телевизором на стене для на участке и в саду
Идея дизайна: маленькая открытая гостиная комната в морском стиле с белыми стенами, светлым паркетным полом, подвесным камином, фасадом камина из камня и телевизором на стене для на участке и в саду
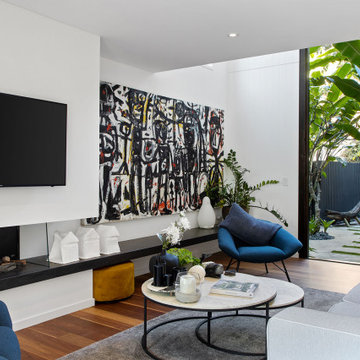
Feature gas fire with cantilevered stone. Wall hung tv, furnishings carefully selected to compliment space and style.
На фото: маленькая открытая гостиная комната в морском стиле с белыми стенами, светлым паркетным полом, подвесным камином, фасадом камина из камня, телевизором на стене, коричневым полом, сводчатым потолком и стенами из вагонки для на участке и в саду
На фото: маленькая открытая гостиная комната в морском стиле с белыми стенами, светлым паркетным полом, подвесным камином, фасадом камина из камня, телевизором на стене, коричневым полом, сводчатым потолком и стенами из вагонки для на участке и в саду
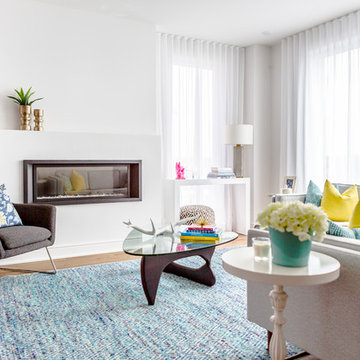
Designed by Lux Decor
Photographed by Angela Auclair Photography
Идея дизайна: маленькая открытая гостиная комната в стиле модернизм с белыми стенами, паркетным полом среднего тона, подвесным камином и фасадом камина из штукатурки для на участке и в саду
Идея дизайна: маленькая открытая гостиная комната в стиле модернизм с белыми стенами, паркетным полом среднего тона, подвесным камином и фасадом камина из штукатурки для на участке и в саду
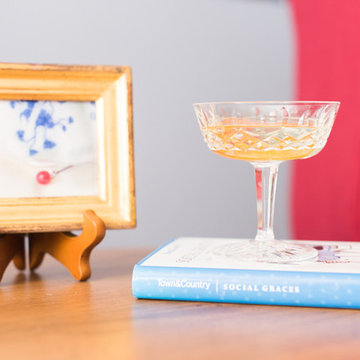
Jennifer McKenna Photography
Making a room work with existing pieces of furniture is not always easy. In this living room the homeowner had already purchased the chairs, coffee table and sofa. The hutch was a family heirloom and had to stay. Everything else is new. Most proud of finding a rug to work in this space from Surya!
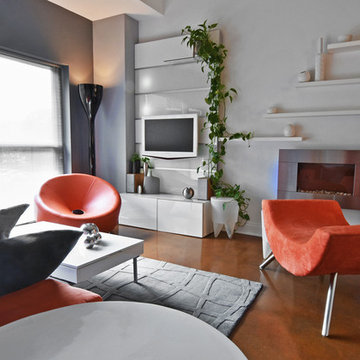
Geri Cruickshank Eaker
Источник вдохновения для домашнего уюта: маленькая открытая гостиная комната в стиле модернизм с серыми стенами, бетонным полом, подвесным камином, фасадом камина из металла и телевизором на стене для на участке и в саду
Источник вдохновения для домашнего уюта: маленькая открытая гостиная комната в стиле модернизм с серыми стенами, бетонным полом, подвесным камином, фасадом камина из металла и телевизором на стене для на участке и в саду
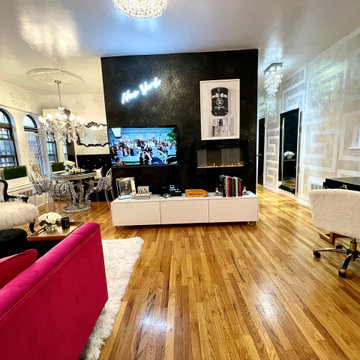
Over view of my NY apartment and my Love for New York & Glam
Свежая идея для дизайна: маленькая парадная, открытая гостиная комната в стиле модернизм с черными стенами, паркетным полом среднего тона, подвесным камином и телевизором на стене для на участке и в саду - отличное фото интерьера
Свежая идея для дизайна: маленькая парадная, открытая гостиная комната в стиле модернизм с черными стенами, паркетным полом среднего тона, подвесным камином и телевизором на стене для на участке и в саду - отличное фото интерьера
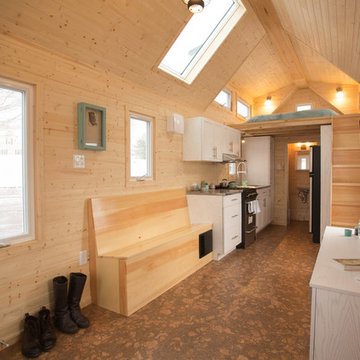
The Tiny home from the window seat view. photo by : Keith Minchin
Стильный дизайн: маленькая открытая гостиная комната в стиле кантри с коричневыми стенами, пробковым полом, подвесным камином и телевизором на стене для на участке и в саду - последний тренд
Стильный дизайн: маленькая открытая гостиная комната в стиле кантри с коричневыми стенами, пробковым полом, подвесным камином и телевизором на стене для на участке и в саду - последний тренд
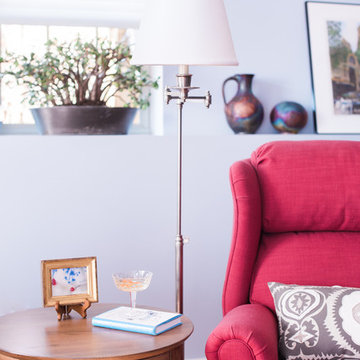
Jennifer McKenna Photography
Making a room work with existing pieces of furniture is not always easy. In this living room the homeowner had already purchased the chairs, coffee table and sofa. The hutch was a family heirloom and had to stay. Everything else is new. Most proud of finding a rug to work in this space from Surya!
Маленькая гостиная с подвесным камином для на участке и в саду – фото дизайна интерьера
6

