Сортировать:
Бюджет
Сортировать:Популярное за сегодня
61 - 80 из 141 фото
1 из 3
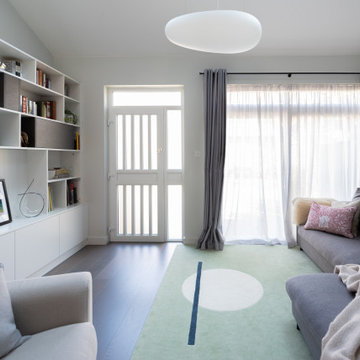
A full house refurbishment with new kitchen, new bathrooms and joinery. The 3 bedroom house hadn’t been refurbished in 30 years, so it had to be brought up to date. Lots of storage were added to future proof the house for this growing family. Bespoke joinery was designed with this in mind. A terraced house inside a 1980’s development.
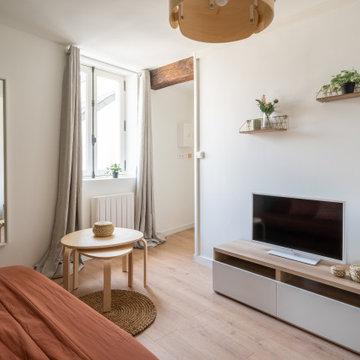
Rénovation complète pour ce studio en plein centre de la ville de Nantes dans des tons naturels, doux et lumineux.
Les poutres d’origine ont été conservées en l’état, l’histoire du lieu reste présente tout en bénéficiant du confort d’un nid refait à neuf.
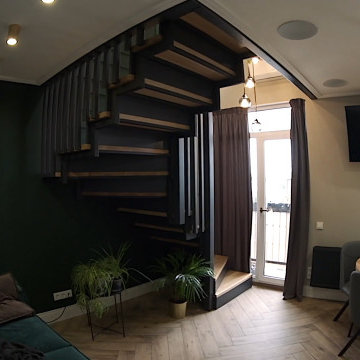
English⬇️ RU⬇️
To start the design of the two-story apartment with a terrace, we held a meeting with the client to understand their preferences and requirements regarding style, color scheme, and room functionality. Based on this information, we developed the design concept, including room layouts and interior details.
After the design project was approved, we proceeded with the renovation of the apartment. This stage involved various tasks, such as demolishing old partitions, preparing wall and floor surfaces, as well as installing ceilings and floors.
The procurement of tiles was a crucial step in the process. We assisted the client in selecting the appropriate materials, considering their style and budget. Subsequently, the tiles were installed in the bathrooms and kitchen.
Custom-built furniture and kitchen cabinets were also designed to align with the overall design and the client's functional needs. We collaborated with furniture manufacturers to produce and install them on-site.
As for the ceiling-mounted audio speakers, they were part of the audio-visual system integrated into the apartment's design. With the help of professionals, we installed the speakers in the ceiling to complement the interior aesthetics and provide excellent sound quality.
As a result of these efforts, the apartment with a terrace was transformed to meet the client's design, functionality, and comfort requirements.
---------------
Для начала дизайна двухэтажной квартиры с террасой мы провели встречу с клиентом, чтобы понять его пожелания и предпочтения по стилю, цветовой гамме и функциональности помещений. На основе этой информации, мы разработали концепцию дизайна, включая планировку помещений и внутренние детали.
После утверждения дизайн-проекта мы приступили к ремонту квартиры. Этот этап включал в себя множество действий, таких как снос старых перегородок, подготовку поверхности стен и полов, а также монтаж потолков и полов.
Закупка плитки была одним из важных шагов. Мы помогли клиенту выбрать подходящий материал, учитывая его стиль и бюджет. После этого была проведена установка плитки в ванных комнатах и на кухне.
Встраиваемая мебель и кухонные шкафы также были разработаны с учетом дизайна и функциональных потребностей клиента. Мы сотрудничали с производителями мебели, чтобы изготовить и установить их на месте.
Что касается музыкальных колонок в потолке, это часть аудио-визуальной системы, которую мы интегрировали в дизайн квартиры. С помощью профессионалов мы установили колонки в потолке так, чтобы они соответствовали эстетике интерьера и обеспечивали хорошее звучание.
В результате всех усилий, квартира с террасой была преобразована с учетом дизайна, функциональности и удобства для клиента.
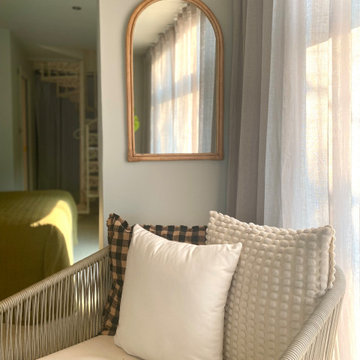
Paired back guest studio with T&G panelling to bedhead wall with feature marble wall sconces and floating oak bedside drawers. Colour drenched in greige eggshell to walls, ceiling and woodwork. Woven vinyl flooring in a sisal look, to allow for continuous flooring from bedroom area, through to bathroom and kitchen and to outside terrace area. Pantry kitchen with T&G panelling painted half way in India Yellow F&B eggshell. Shelves, worktop and desk were created from a reclaimed piece of Iroko. Fitted with a filter tap and fridge underneath worktop concealed by a ticking stripe counter curtain. The studio sliding doors connect directly to the outside terrace. lounge furniture is contemporary outdoor furniture so that it can be used on the terrace as well as in the studio.
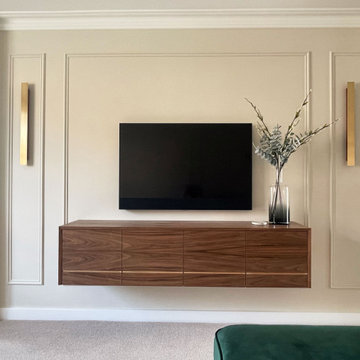
Пример оригинального дизайна: маленькая парадная гостиная комната в стиле модернизм с бежевыми стенами, ковровым покрытием, телевизором на стене, бежевым полом, панелями на части стены и красивыми шторами без камина для на участке и в саду
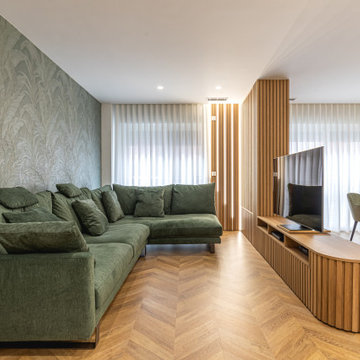
Свежая идея для дизайна: маленькая открытая гостиная комната в современном стиле с зелеными стенами, паркетным полом среднего тона, отдельно стоящим телевизором, коричневым полом, обоями на стенах и красивыми шторами для на участке и в саду - отличное фото интерьера
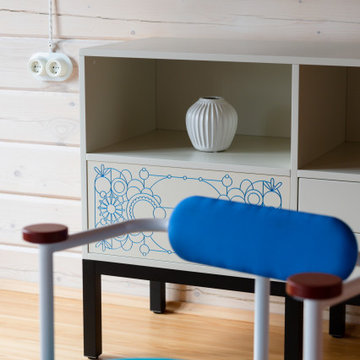
Пример оригинального дизайна: маленькая парадная, открытая гостиная комната в стиле рустика с бежевыми стенами, светлым паркетным полом, печью-буржуйкой, фасадом камина из кирпича, телевизором на стене, бежевым полом, балками на потолке, стенами из вагонки и красивыми шторами для на участке и в саду
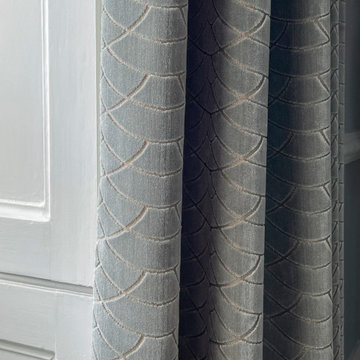
We designed a formal but relaxed TV snug/reading nook, sourcing and supplying all the accessories and furniture, including our Made to Order Sofa and Armchairs.
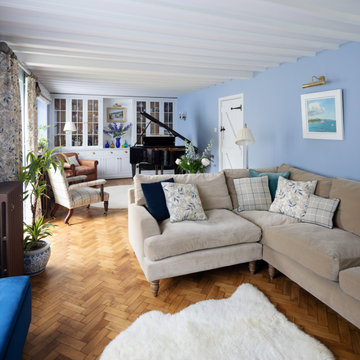
Свежая идея для дизайна: маленькая изолированная гостиная комната в классическом стиле с музыкальной комнатой, синими стенами, паркетным полом среднего тона, печью-буржуйкой, фасадом камина из дерева, коричневым полом, балками на потолке и красивыми шторами для на участке и в саду - отличное фото интерьера
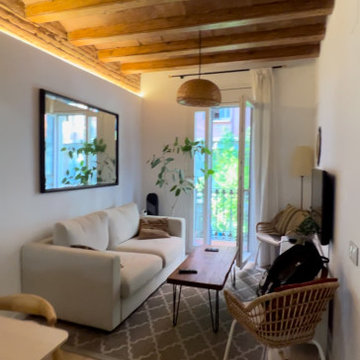
Reforma integral de piso en Barcelona, en proceso de obra, con ampliación del salón y cambio completo de la distribución de la cocina, el reto consistió en reubicar la cocina y ampliarla hacia el salón, para hacerla parte fundamental de las zonas comunes de la vivienda. Utilizando colores vivos y materiales nobles, otorgamos a la propuesta una calidez y armonía ideal para la familia que habitará la vivienda. Pronto tendremos fotos del resultado.
El coste del proyecto incluye:
- Diseño Arquitectónico y propuesta renderizada
- Planos y Bocetos
- Tramitación de permisos y licencias
- Mano de Obra y Materiales
- Gestión y supervisión de la Obra
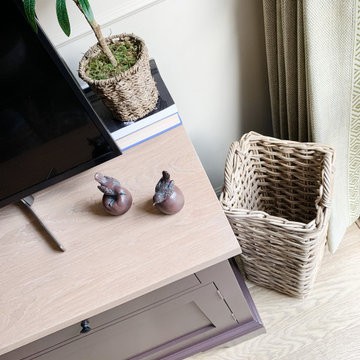
The brief was to transform the apartment into a functional and comfortable home, suitable for everyday living; a place of warmth and true homeliness. Excitingly, we were encouraged to be brave and bold with colour, and so we took inspiration from the beautiful garden of England; Kent . We opted for a palette of French greys, Farrow and Ball's warm neutrals, rich textures and textiles. We hope you like the result as much as we did!
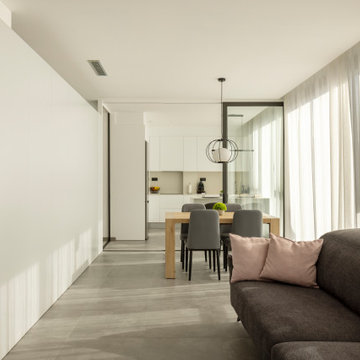
Идея дизайна: маленькая открытая, серо-белая гостиная комната в современном стиле с белыми стенами, полом из керамогранита, серым полом и красивыми шторами для на участке и в саду
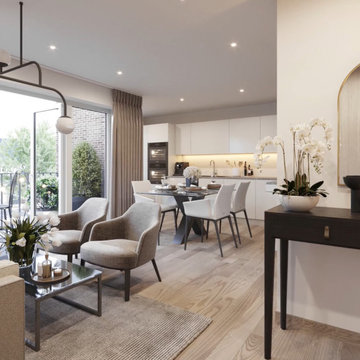
The images have been taken from a cinematic animation of an unbuilt apartment.
На фото: маленькая изолированная, серо-белая гостиная комната в стиле модернизм с белыми стенами, паркетным полом среднего тона, бежевым полом и красивыми шторами без камина, телевизора для на участке и в саду
На фото: маленькая изолированная, серо-белая гостиная комната в стиле модернизм с белыми стенами, паркетным полом среднего тона, бежевым полом и красивыми шторами без камина, телевизора для на участке и в саду
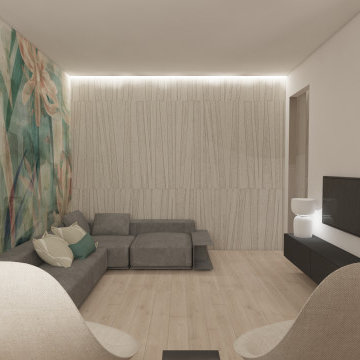
Per dare maggiore profondità al soggiorno abbiamo inserito una carta da parati dietro il divano e il mobile tv è stato posizionato sulla parete della cucina, come una sorta di quinta di passaggio. se arriviamo dalla cucina ci accoglie un piccolo salottino.
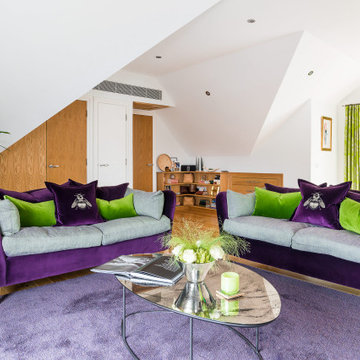
This was a compact lounge/study for a busy author. Who wanted a complete re-design. The brief was to make this useful for her when working and to include new storage for files and books from the empty under the eaves space and also make it feel cosy when her family, including two teenagers were in London too.
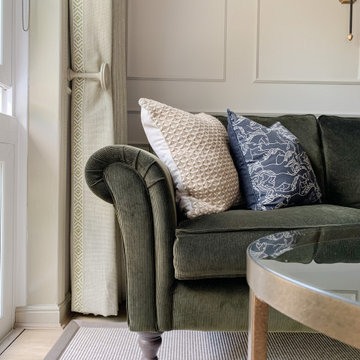
The brief was to transform the apartment into a functional and comfortable home, suitable for everyday living; a place of warmth and true homeliness. Excitingly, we were encouraged to be brave and bold with colour, and so we took inspiration from the beautiful garden of England; Kent . We opted for a palette of French greys, Farrow and Ball's warm neutrals, rich textures and textiles. We hope you like the result as much as we did!
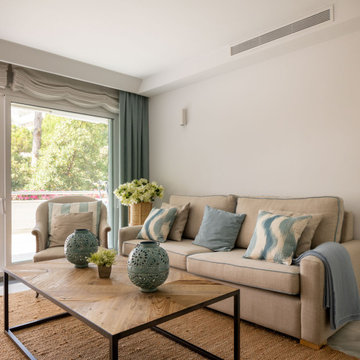
На фото: маленькая парадная, открытая гостиная комната в белых тонах с отделкой деревом в стиле неоклассика (современная классика) с бежевыми стенами, мраморным полом, мультимедийным центром, серым полом и красивыми шторами без камина для на участке и в саду с
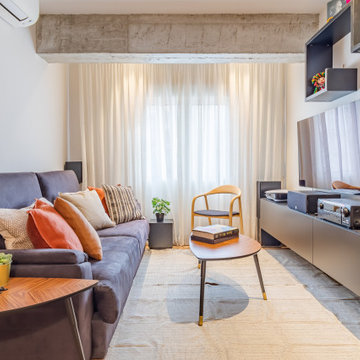
Un acogedor espacio para estar en el día a día y disfrutar de ratos de ocio. El espacio integrado al comedor, cocina y habitación auxiliar, nos permite tener un ambiente super flexible y amplio para organizar la vida diaria, recibir amigos, o visitas.
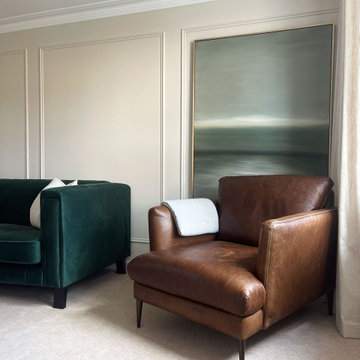
Стильный дизайн: маленькая парадная гостиная комната в стиле модернизм с бежевыми стенами, ковровым покрытием, телевизором на стене, бежевым полом, панелями на части стены и красивыми шторами без камина для на участке и в саду - последний тренд
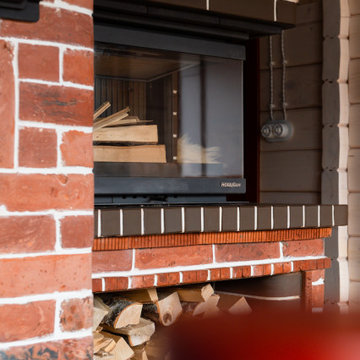
На фото: маленькая парадная, открытая гостиная комната в стиле рустика с бежевыми стенами, светлым паркетным полом, печью-буржуйкой, фасадом камина из кирпича, телевизором на стене, бежевым полом, балками на потолке, стенами из вагонки и красивыми шторами для на участке и в саду
4

