Маленькая гостиная с коричневым полом для на участке и в саду – фото дизайна интерьера
Сортировать:
Бюджет
Сортировать:Популярное за сегодня
21 - 40 из 10 402 фото
1 из 3

Les clients ont acheté cet appartement de 64 m² dans le but de faire des travaux pour le rénover !
Leur souhait : créer une pièce de vie ouverte accueillant la cuisine, la salle à manger, le salon ainsi qu'un coin bureau.
Pour permettre d'agrandir la pièce de vie : proposition de supprimer la cloison entre la cuisine et le salon.
Tons assez doux : blanc, vert Lichen de @farrowandball , lin.
Matériaux chaleureux : stratifié bois pour le plan de travail, parquet stratifié bois assez foncé, chêne pour le meuble sur mesure.
Les clients ont complètement respecté les différentes idées que je leur avais proposé en 3D.
Le meuble TV/bibliothèque/bureau a été conçu directement par le client lui même, selon les différents plans techniques que je leur avais fourni.

Open concept living room in an 1890's historical home. A linear gas fireplace surrounded by comfortable, yet elegant lounge seating makes for a cozy space to read or have a cocktail. The original space consisted of 3 small rooms and is now one continuous space.

На фото: маленькая изолированная гостиная комната в стиле модернизм с белыми стенами, полом из керамической плитки, мультимедийным центром, коричневым полом и ковром на полу без камина для на участке и в саду с

Notting Hill is one of the most charming and stylish districts in London. This apartment is situated at Hereford Road, on a 19th century building, where Guglielmo Marconi (the pioneer of wireless communication) lived for a year; now the home of my clients, a french couple.
The owners desire was to celebrate the building's past while also reflecting their own french aesthetic, so we recreated victorian moldings, cornices and rosettes. We also found an iron fireplace, inspired by the 19th century era, which we placed in the living room, to bring that cozy feeling without loosing the minimalistic vibe. We installed customized cement tiles in the bathroom and the Burlington London sanitaires, combining both french and british aesthetic.
We decided to mix the traditional style with modern white bespoke furniture. All the apartment is in bright colors, with the exception of a few details, such as the fireplace and the kitchen splash back: bold accents to compose together with the neutral colors of the space.
We have found the best layout for this small space by creating light transition between the pieces. First axis runs from the entrance door to the kitchen window, while the second leads from the window in the living area to the window in the bedroom. Thanks to this alignment, the spatial arrangement is much brighter and vaster, while natural light comes to every room in the apartment at any time of the day.
Ola Jachymiak Studio

Источник вдохновения для домашнего уюта: маленькая открытая гостиная комната в стиле модернизм с белыми стенами, светлым паркетным полом, горизонтальным камином, фасадом камина из штукатурки, телевизором на стене и коричневым полом для на участке и в саду
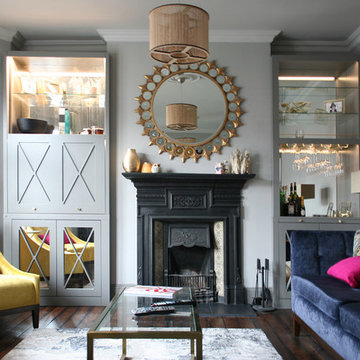
Cabinets by Spaced In,
Interior Design by Emma Victoria Interior Design
Источник вдохновения для домашнего уюта: маленькая изолированная гостиная комната:: освещение в стиле неоклассика (современная классика) с серыми стенами, темным паркетным полом, стандартным камином, фасадом камина из металла и коричневым полом для на участке и в саду
Источник вдохновения для домашнего уюта: маленькая изолированная гостиная комната:: освещение в стиле неоклассика (современная классика) с серыми стенами, темным паркетным полом, стандартным камином, фасадом камина из металла и коричневым полом для на участке и в саду

Источник вдохновения для домашнего уюта: маленькая изолированная гостиная комната в современном стиле с зелеными стенами, коричневым полом, полом из травертина и стандартным камином без телевизора для на участке и в саду
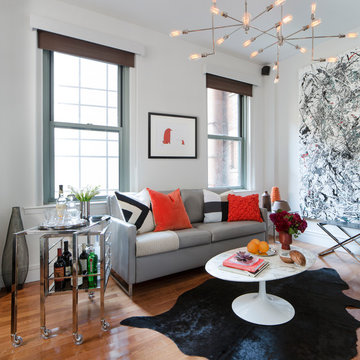
Though DIY living room makeovers and bedroom redecorating can be an exciting undertaking, these projects often wind up uncompleted and with less than satisfactory results. This was the case with our client, a young professional in his early 30’s who purchased his first apartment and tried to decorate it himself. Short on interior décor ideas and unhappy with the results, he decided to hire an interior designer, turning to Décor Aid to transform his one-bedroom into a classy, adult space. Our client already had invested in several key pieces of furniture, so our Junior Designer worked closely with him to incorporate the existing furnishings into the new design and give them new life.
Though the living room boasted high ceilings, the space was narrow, so they ditched the client’s sectional in place of a sleek leather sofa with a smaller footprint. They replaced the dark gray living room paint and drab brown bedroom paint with a white wall paint color to make the apartment feel larger. Our designer introduced chrome accents, in the form of a Deco bar cart, a modern chandelier, and a campaign-style nightstand, to create a sleek, contemporary design. Leather furniture was used in both the bedroom and living room to add a masculine feel to the home refresh.

Philip Lauterbach
На фото: маленькая открытая гостиная комната:: освещение в скандинавском стиле с белыми стенами, светлым паркетным полом, печью-буржуйкой, фасадом камина из штукатурки и коричневым полом без телевизора для на участке и в саду с
На фото: маленькая открытая гостиная комната:: освещение в скандинавском стиле с белыми стенами, светлым паркетным полом, печью-буржуйкой, фасадом камина из штукатурки и коричневым полом без телевизора для на участке и в саду с
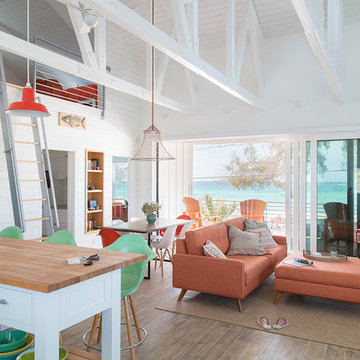
Пример оригинального дизайна: маленькая двухуровневая гостиная комната в морском стиле с белыми стенами и коричневым полом для на участке и в саду
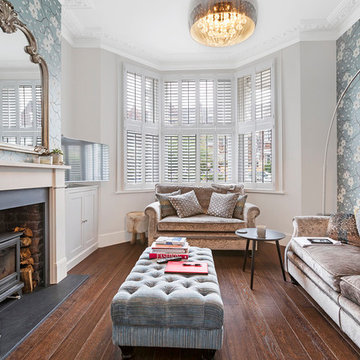
Идея дизайна: маленькая гостиная комната в стиле неоклассика (современная классика) с серыми стенами, печью-буржуйкой, фасадом камина из кирпича, коричневым полом, темным паркетным полом, отдельно стоящим телевизором и эркером для на участке и в саду

This tiny home is located on a treelined street in the Kitsilano neighborhood of Vancouver. We helped our client create a living and dining space with a beach vibe in this small front room that comfortably accommodates their growing family of four. The starting point for the decor was the client's treasured antique chaise (positioned under the large window) and the scheme grew from there. We employed a few important space saving techniques in this room... One is building seating into a corner that doubles as storage, the other is tucking a footstool, which can double as an extra seat, under the custom wood coffee table. The TV is carefully concealed in the custom millwork above the fireplace. Finally, we personalized this space by designing a family gallery wall that combines family photos and shadow boxes of treasured keepsakes. Interior Decorating by Lori Steeves of Simply Home Decorating. Photos by Tracey Ayton Photography
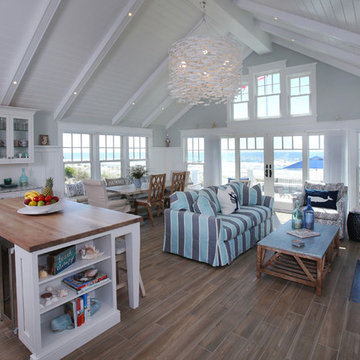
Builder: Buck Custom Homes
Interiors: Alison McGowan
Photography: John Dimaio Photography
На фото: маленькая двухуровневая гостиная комната в морском стиле с синими стенами, паркетным полом среднего тона и коричневым полом для на участке и в саду с
На фото: маленькая двухуровневая гостиная комната в морском стиле с синими стенами, паркетным полом среднего тона и коричневым полом для на участке и в саду с

Alex Maguire Photography
Стильный дизайн: маленькая изолированная гостиная комната в стиле неоклассика (современная классика) с домашним баром, синими стенами, паркетным полом среднего тона, стандартным камином, фасадом камина из камня, телевизором на стене и коричневым полом для на участке и в саду - последний тренд
Стильный дизайн: маленькая изолированная гостиная комната в стиле неоклассика (современная классика) с домашним баром, синими стенами, паркетным полом среднего тона, стандартным камином, фасадом камина из камня, телевизором на стене и коричневым полом для на участке и в саду - последний тренд

На фото: маленькая открытая гостиная комната в восточном стиле с белыми стенами, паркетным полом среднего тона и коричневым полом для на участке и в саду с
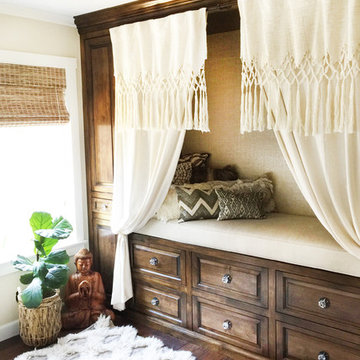
Идея дизайна: маленькая изолированная гостиная комната в стиле фьюжн с с книжными шкафами и полками, бежевыми стенами, паркетным полом среднего тона и коричневым полом для на участке и в саду
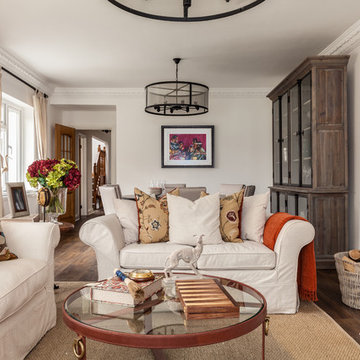
Simon Maxwell
Свежая идея для дизайна: маленькая парадная, изолированная гостиная комната в стиле кантри с бежевыми стенами, темным паркетным полом, печью-буржуйкой, фасадом камина из кирпича и коричневым полом для на участке и в саду - отличное фото интерьера
Свежая идея для дизайна: маленькая парадная, изолированная гостиная комната в стиле кантри с бежевыми стенами, темным паркетным полом, печью-буржуйкой, фасадом камина из кирпича и коричневым полом для на участке и в саду - отличное фото интерьера
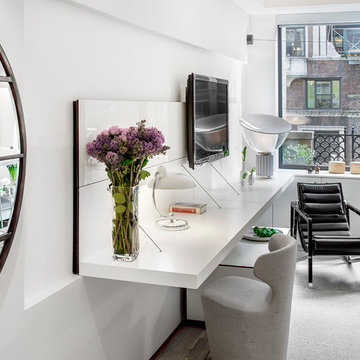
Photos By Cadan Photography-Richard Cadan
Стильный дизайн: маленькая открытая гостиная комната:: освещение в современном стиле с белыми стенами, телевизором на стене, паркетным полом среднего тона и коричневым полом без камина для на участке и в саду - последний тренд
Стильный дизайн: маленькая открытая гостиная комната:: освещение в современном стиле с белыми стенами, телевизором на стене, паркетным полом среднего тона и коричневым полом без камина для на участке и в саду - последний тренд
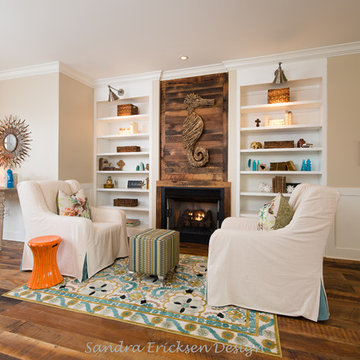
На фото: маленькая открытая гостиная комната в морском стиле с бежевыми стенами, паркетным полом среднего тона, стандартным камином, фасадом камина из дерева и коричневым полом для на участке и в саду с
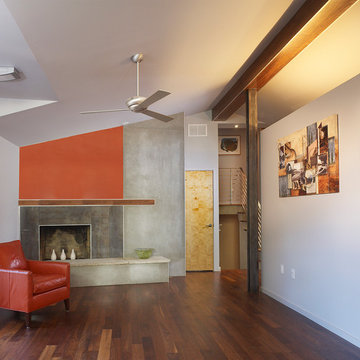
Источник вдохновения для домашнего уюта: маленькая открытая, парадная гостиная комната в стиле модернизм с белыми стенами, стандартным камином, паркетным полом среднего тона и коричневым полом без телевизора для на участке и в саду
Маленькая гостиная с коричневым полом для на участке и в саду – фото дизайна интерьера
2

