Маленькая гостиная с коричневым полом для на участке и в саду – фото дизайна интерьера
Сортировать:
Бюджет
Сортировать:Популярное за сегодня
201 - 220 из 10 407 фото
1 из 3
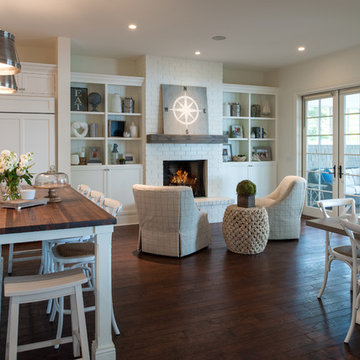
На фото: маленькая парадная, открытая гостиная комната в морском стиле с белыми стенами, темным паркетным полом, стандартным камином, фасадом камина из кирпича и коричневым полом без телевизора для на участке и в саду
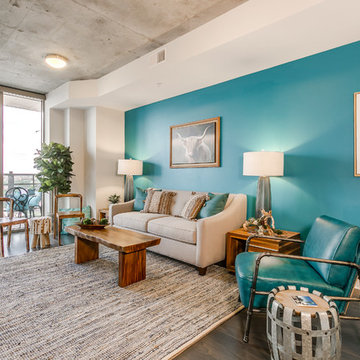
The living room is the centerpiece for this farm animal chic apartment, blending urban, modern & rustic in a uniquely Dallas feel.
Photography by Anthony Ford Photography and Tourmaxx Real Estate Media
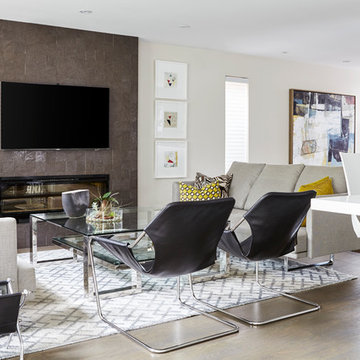
Design By Lorraine Franklin Design interiors@lorrainefranklin.com
Photography by Valerie Wilcox http://www.valeriewilcox.ca/
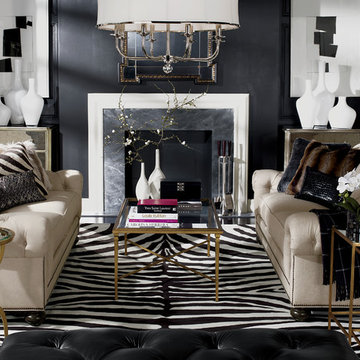
Идея дизайна: маленькая парадная, изолированная гостиная комната в скандинавском стиле с черными стенами, темным паркетным полом, стандартным камином, фасадом камина из камня и коричневым полом без телевизора для на участке и в саду
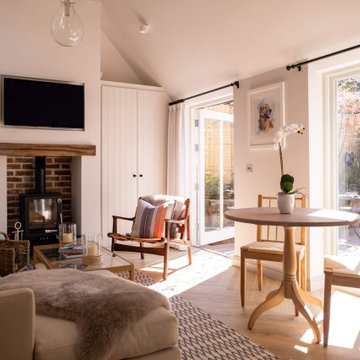
Modern country design, using blues and soft oranges, with ikat prints, natural materials including oak and leather, and striking lighting and artwork
Источник вдохновения для домашнего уюта: маленькая изолированная гостиная комната:: освещение в стиле кантри с белыми стенами, полом из ламината, печью-буржуйкой, фасадом камина из дерева, телевизором на стене, коричневым полом и сводчатым потолком для на участке и в саду
Источник вдохновения для домашнего уюта: маленькая изолированная гостиная комната:: освещение в стиле кантри с белыми стенами, полом из ламината, печью-буржуйкой, фасадом камина из дерева, телевизором на стене, коричневым полом и сводчатым потолком для на участке и в саду
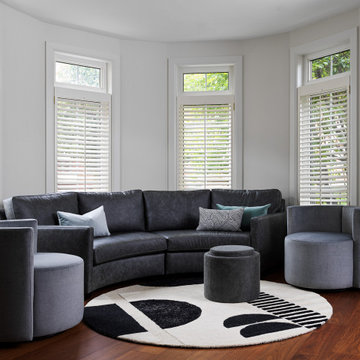
A fully opened main floor renovation in this once traditional Toronto Townhome.
A young chef wanted this kitchen to be modern, fully functional, innovative and cool. A little industrial meets a lot contemporary, meets warm wood and cold quartz.
As one wall came down, we did our best to create an island, but with the narrow space, it truly made no sense. So to save as much counter space as we could, yet be able to seat as many people as possible, we created a walnut topped peninsula with a waterfall drop leaf. The leaf lifts up, to reveal a waterfall that matches the rest of the kitchen. It was one of the most difficult things we have ever done, as the leaf and counter are solid walnut and very heavy. A hidden leg helps to bear the weight when the leaf is opened up.
The rest of this main floor, open to the kitchen, boasts many modern design elemends, such as sleek, curved furnishings, and fun lighting fixtures.
A deature wall in the living area houses a tv and is clad in a custom tile and walnut design. Just look at how they dealt with the air return on the wall! This project was a total renovation from basement to upper level, a total of four floors, with the goal of really outdoing ourselves for this young client.
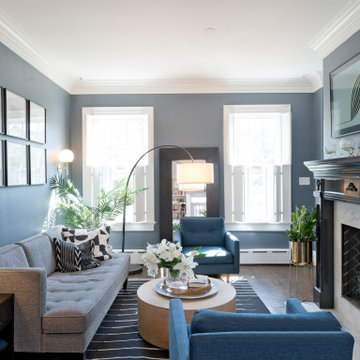
Свежая идея для дизайна: маленькая изолированная гостиная комната в классическом стиле с с книжными шкафами и полками, серыми стенами, паркетным полом среднего тона, стандартным камином, фасадом камина из дерева, телевизором на стене и коричневым полом для на участке и в саду - отличное фото интерьера
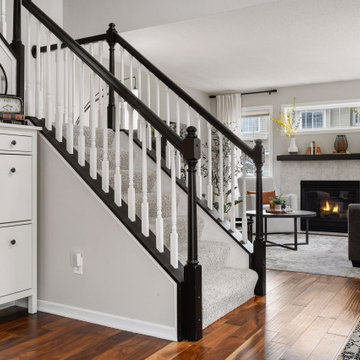
Black and white trim and warm gray walls create transitional style in a small-space living room.
Свежая идея для дизайна: маленькая гостиная комната в стиле неоклассика (современная классика) с серыми стенами, полом из ламината, стандартным камином, фасадом камина из плитки и коричневым полом для на участке и в саду - отличное фото интерьера
Свежая идея для дизайна: маленькая гостиная комната в стиле неоклассика (современная классика) с серыми стенами, полом из ламината, стандартным камином, фасадом камина из плитки и коричневым полом для на участке и в саду - отличное фото интерьера

This Edwardian living room was lacking enthusiasm and vibrancy and needed to be brought back to life. A lick of paint can make all the difference!
We wanted to bring a rich, deep colour to this room to give it that cosy, warm feeling it was missing while still allowing this room to fit in with the period this home was built in. We also had to go with a colour that matched the light green and gold curtains that were already in the room.
The royal, warm green we chose looks beautiful and makes more of an impact when you walk in. We went for an ivory cream colour on the picture rails and moulding to emphasise the characteristics of this period home and finished the room off with a bright white on the ceiling and above the picture rail to brighten everything up.
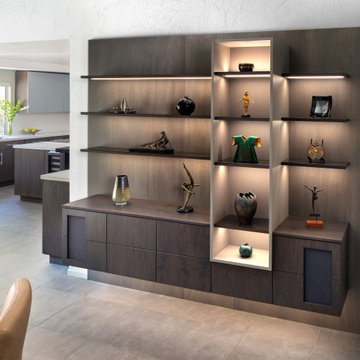
This minimalist art/media display cabinet blends 3 different woods with metal capped shelves. Attention to every detail made this design.
Идея дизайна: маленькая открытая гостиная комната в современном стиле с музыкальной комнатой, серыми стенами, полом из керамогранита, телевизором на стене и коричневым полом для на участке и в саду
Идея дизайна: маленькая открытая гостиная комната в современном стиле с музыкальной комнатой, серыми стенами, полом из керамогранита, телевизором на стене и коричневым полом для на участке и в саду
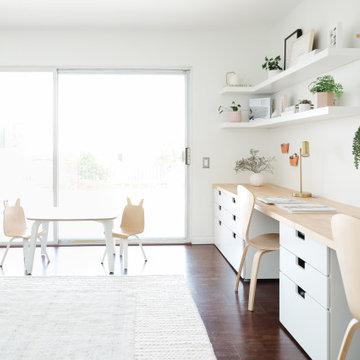
We were asked to help transform a cluttered, half-finished common area to an organized, multi-functional homework/play/lounge space for this family of six. They were so pleased with the desk setup for the kids, that we created a similar workspace for their office. In the midst of designing these living areas, they had a leak in their kitchen, so we jumped at the opportunity to give them a brand new one. This project was a true collaboration between owner and designer, as it was done completely remotely.
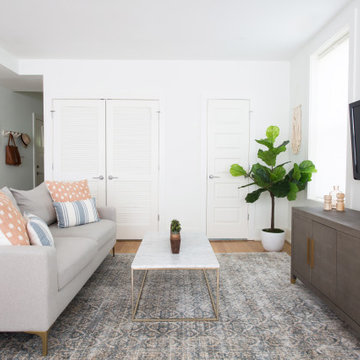
Свежая идея для дизайна: маленькая открытая гостиная комната в современном стиле с белыми стенами, паркетным полом среднего тона, телевизором на стене и коричневым полом для на участке и в саду - отличное фото интерьера
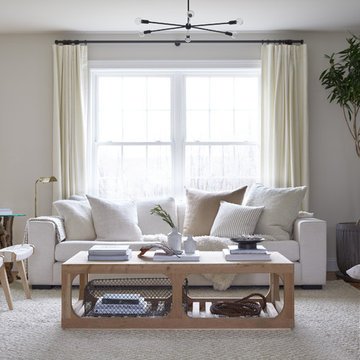
Modern Farmhouse inspired Living room
Стильный дизайн: маленькая открытая гостиная комната в стиле модернизм с белыми стенами, светлым паркетным полом, мультимедийным центром и коричневым полом для на участке и в саду - последний тренд
Стильный дизайн: маленькая открытая гостиная комната в стиле модернизм с белыми стенами, светлым паркетным полом, мультимедийным центром и коричневым полом для на участке и в саду - последний тренд
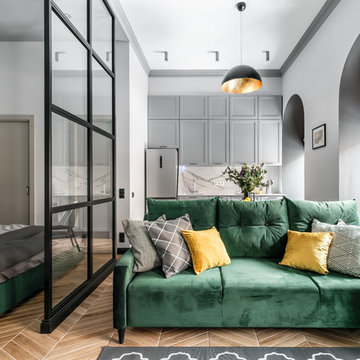
Фотограф: Максим Максимов, maxiimov@ya.ru
На фото: маленькая открытая, объединенная гостиная комната в стиле неоклассика (современная классика) с серыми стенами, полом из керамической плитки и коричневым полом для на участке и в саду с
На фото: маленькая открытая, объединенная гостиная комната в стиле неоклассика (современная классика) с серыми стенами, полом из керамической плитки и коричневым полом для на участке и в саду с
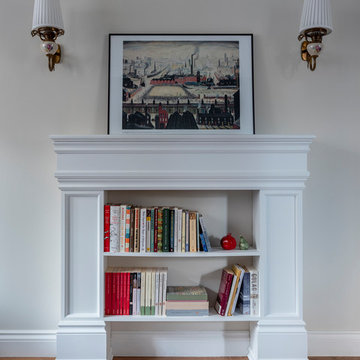
Каминный портал Ultrawood, ковер Carpet Decor, винтажные бра
На фото: маленькая изолированная гостиная комната в стиле ретро с синими стенами, паркетным полом среднего тона и коричневым полом без камина, телевизора для на участке и в саду с
На фото: маленькая изолированная гостиная комната в стиле ретро с синими стенами, паркетным полом среднего тона и коричневым полом без камина, телевизора для на участке и в саду с
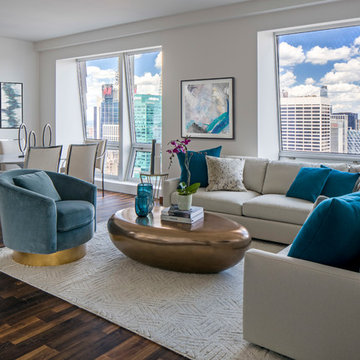
When a family living in Singapore decided to purchase a New York City pied-à-terre, they settled on the historic Langham Place, a 60-floor building along 5th Ave which features a mixture of permanent residencies and 5-star hotel suites. Immediately after purchasing the condo, they reached out to Decor Aid, and tasked us with designing a home that would reflect their jet-setting lifestyle and chic sensibility.
Book Your Free In-Home Consultation
Connecting to the historic Tiffany Building at 404 5th Ave, the exterior of Langham Place is a combination of highly contemporary architecture and 1920’s art deco design. And with this highly unique architecture, came highly angular, outward leaning floor-to-ceiling windows, which would prove to be our biggest design challenge.
One of the apartment’s quirks was negotiating an uneven balance of natural light throughout the space. Parts of the apartment, such one of the kids’ bedrooms, feature floor-to-ceiling windows and an abundance of natural light, while other areas, such as one corner of the living room, receive little natural light.
By sourcing a combination of contemporary, low-profile furniture pieces and metallic accents, we were able to compensate for apartment’s pockets of darkness. A low-profile beige sectional from Room & Board was an obvious choice, which we complemented with a lucite console and a bronze Riverstone coffee table from Mitchell Gold+Bob Williams.
Circular tables were placed throughout the apartment in order to establish a design scheme that would be easy to walk through. A marble tulip table from Sit Down New York provides an opulent dining room space, without crowding the floor plan. The finishing touches include a sumptuous swivel chair from Safavieh, to create a sleek, welcoming vacation home for this international client.
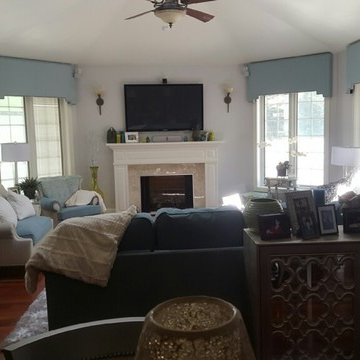
Custom window cornice boards and custom furniture from LeatherCraft accent the family room. An L-Shaped blue sectional separates the family room from the kitchen. A sofa table with a detailed door front consisting of mirror inlay and a quatrefoil pattern trim provides additional storage behind the sectional. The custom cornice boards draw the eyes up to the sloping ceiling and finish the room.
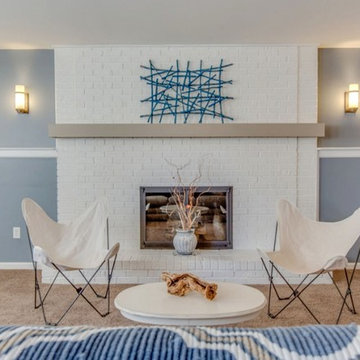
Свежая идея для дизайна: маленькая парадная, открытая гостиная комната в современном стиле с серыми стенами, ковровым покрытием, стандартным камином, фасадом камина из кирпича и коричневым полом без телевизора для на участке и в саду - отличное фото интерьера
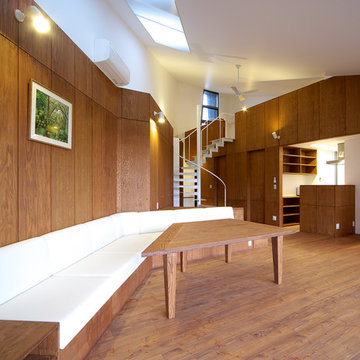
玄関側の見返し。ソファの後ろにはダイニングテーブル。右手には半オープンのキッチンや水回り、個室群が並ぶ。
ロフトへ上がる螺旋階段の奥に玄関。
Идея дизайна: маленькая открытая гостиная комната в современном стиле с коричневыми стенами, коричневым полом и паркетным полом среднего тона без камина, телевизора для на участке и в саду
Идея дизайна: маленькая открытая гостиная комната в современном стиле с коричневыми стенами, коричневым полом и паркетным полом среднего тона без камина, телевизора для на участке и в саду
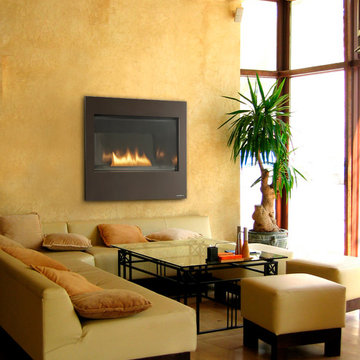
The Heat & Glo Metro 32 fireplace is available at Fireplace Stone & Patio. For more information, visit: fireplacestonepatio.com.
Источник вдохновения для домашнего уюта: маленькая гостиная комната в современном стиле с желтыми стенами, светлым паркетным полом, стандартным камином и коричневым полом для на участке и в саду
Источник вдохновения для домашнего уюта: маленькая гостиная комната в современном стиле с желтыми стенами, светлым паркетным полом, стандартным камином и коричневым полом для на участке и в саду
Маленькая гостиная с коричневым полом для на участке и в саду – фото дизайна интерьера
11

