Маленькая гостиная с фасадом камина из дерева для на участке и в саду – фото дизайна интерьера
Сортировать:
Бюджет
Сортировать:Популярное за сегодня
61 - 80 из 1 312 фото
1 из 3
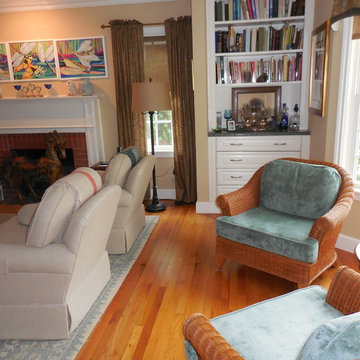
Water color paintings by Vikki Henderson
Источник вдохновения для домашнего уюта: маленькая парадная, изолированная гостиная комната в классическом стиле с желтыми стенами, паркетным полом среднего тона, стандартным камином, фасадом камина из дерева и отдельно стоящим телевизором для на участке и в саду
Источник вдохновения для домашнего уюта: маленькая парадная, изолированная гостиная комната в классическом стиле с желтыми стенами, паркетным полом среднего тона, стандартным камином, фасадом камина из дерева и отдельно стоящим телевизором для на участке и в саду
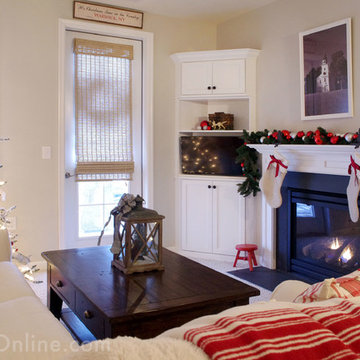
Margaret Ferrec
Свежая идея для дизайна: маленькая открытая гостиная комната в классическом стиле с ковровым покрытием, стандартным камином, фасадом камина из дерева и телевизором на стене для на участке и в саду - отличное фото интерьера
Свежая идея для дизайна: маленькая открытая гостиная комната в классическом стиле с ковровым покрытием, стандартным камином, фасадом камина из дерева и телевизором на стене для на участке и в саду - отличное фото интерьера
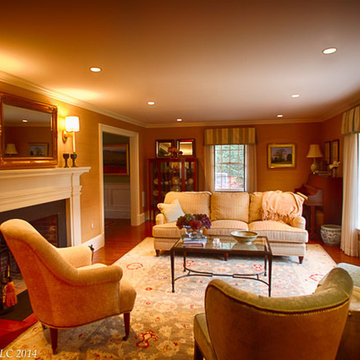
Renovated existing living room. Photo courtesy of Bernstein Photo LLC
Источник вдохновения для домашнего уюта: маленькая изолированная гостиная комната в классическом стиле с бежевыми стенами, паркетным полом среднего тона, стандартным камином и фасадом камина из дерева без телевизора для на участке и в саду
Источник вдохновения для домашнего уюта: маленькая изолированная гостиная комната в классическом стиле с бежевыми стенами, паркетным полом среднего тона, стандартным камином и фасадом камина из дерева без телевизора для на участке и в саду
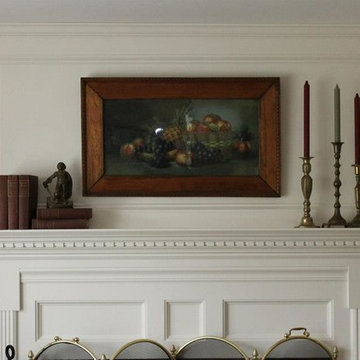
Идея дизайна: маленькая открытая гостиная комната в классическом стиле с стандартным камином и фасадом камина из дерева для на участке и в саду
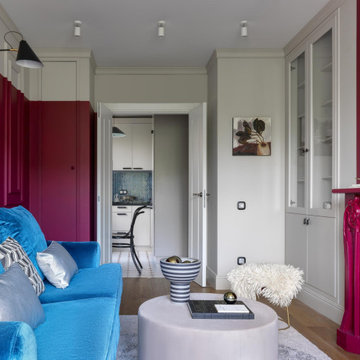
На фото: маленькая объединенная гостиная комната с бежевыми стенами, паркетным полом среднего тона и фасадом камина из дерева для на участке и в саду с

The right side of the room features built in storage and hidden desk and murphy bed. An inset nook for the sofa preserves floorspace and breaks up the long wall. A cozy electric fireplace in the entertainment wall on the left adds ambiance. Barn doors hide a TV during wild ping pong matches! The new kitchenette is tucked back to the left.
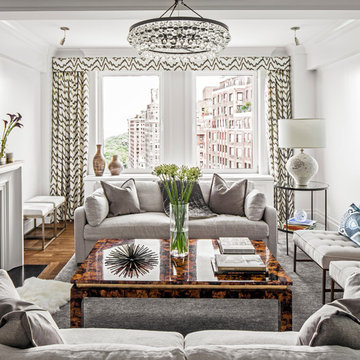
TEAM
Architect and Interior Design: LDa Architecture & Interiors
Builder: Debono Brothers Builders & Developers, Inc.
Photographer: Sean Litchfield Photography
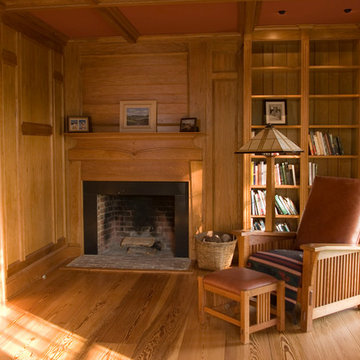
The Arts & Crafts Movement encompasses the work of the Greene Brothers, Gustav Stickley, and notably, the genius of Rene Mackintosh and his wife, M. McDonald. Their art informed and invigorated the spiritual and contemplative aspects of the movement.
For this design our client imposed no boundaries on the project, except that the room serve as both library and guest room. The existing fireplace, squeezed into a corner, posed an initial challenge, but now appears well intended for the space.
Warm butternut was used to soften the room. Organic details appoint the bookcase columns and the surrounding passages of paneling. Windows were framed with angled panels, and sills were deepened to invite a relaxed view of the yard. The bed is tucked in its own niche, limiting its intrusion upon the room’s other uses.
Multi-function rooms require deft design, and exceptional craftsmanship. The art of renowned glass artisan, Wayne Cain, contributed masterfully to this room’s appeal. Design and detail are hallmarks of the craftsmanship from Jaeger and Ernst.
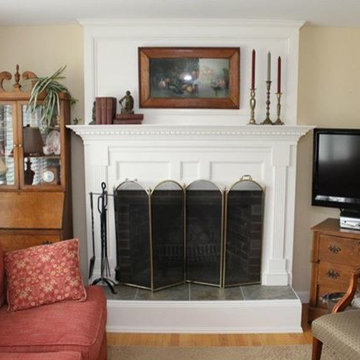
Свежая идея для дизайна: маленькая открытая гостиная комната в классическом стиле с стандартным камином и фасадом камина из дерева для на участке и в саду - отличное фото интерьера
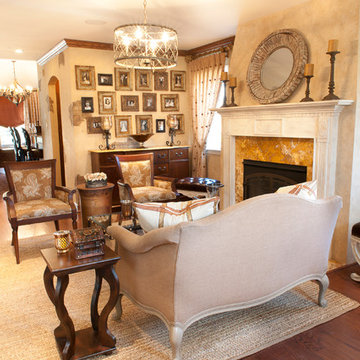
Tuscan Inspired Living Room. This space is elegant yet approachable, and family friendly. Our client wanted a space that they could entertain in and not be afraid to use. The warm colors evoke a sense of comfort. Down the hall past the wine cellar on the right is a beautiful custom bar for added entertainment space.

На фото: маленькая гостиная комната в современном стиле с белыми стенами, полом из керамической плитки, фасадом камина из дерева, телевизором на стене, бежевым полом, многоуровневым потолком и деревянными стенами без камина для на участке и в саду с
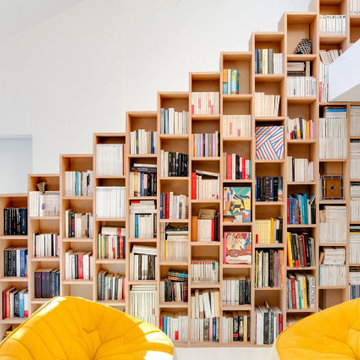
Project: Private house, Antony, FR
Application: Bookcases
Kind of wood: Beech
Product: Panel two-sided
Design and realisation: Andrea Mosca Creative studio
(link should be: http://www.andreamosca.com/), Paris, FR
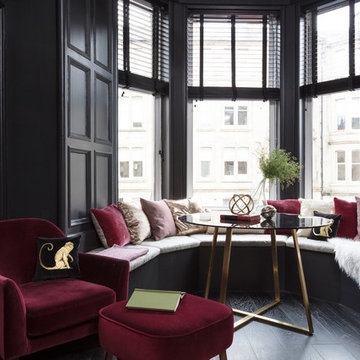
Dark and dramatic living room featuring this stunning bay window seat.
Built in furniture makes the most of the compact space whilst sumptuous textures,rich colours and black walls bring drama a-plenty.
Photo Susie Lowe
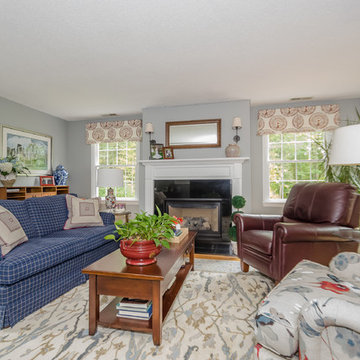
KMB Photography
На фото: маленькая изолированная гостиная комната в классическом стиле с светлым паркетным полом, стандартным камином, фасадом камина из дерева, отдельно стоящим телевизором и серыми стенами для на участке и в саду
На фото: маленькая изолированная гостиная комната в классическом стиле с светлым паркетным полом, стандартным камином, фасадом камина из дерева, отдельно стоящим телевизором и серыми стенами для на участке и в саду
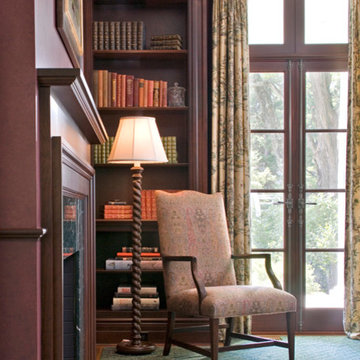
Tim Lee, photographer
Original paneled library, a wonderful quiet corner in the house.
Идея дизайна: маленькая изолированная гостиная комната в классическом стиле с с книжными шкафами и полками, коричневыми стенами, ковровым покрытием, стандартным камином и фасадом камина из дерева без телевизора для на участке и в саду
Идея дизайна: маленькая изолированная гостиная комната в классическом стиле с с книжными шкафами и полками, коричневыми стенами, ковровым покрытием, стандартным камином и фасадом камина из дерева без телевизора для на участке и в саду
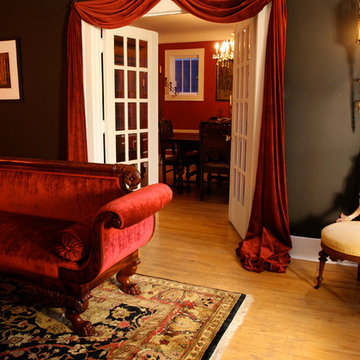
The clients wanted a very individualistic and dramatic style for their home in this charming historic neighborhood. We upholstered an empire sofa in red velvet and also draped the French doors to the dining room using an antique metal header. The walls are a custom color matched to an antique frame in the clients collection. photo: KC Vansen
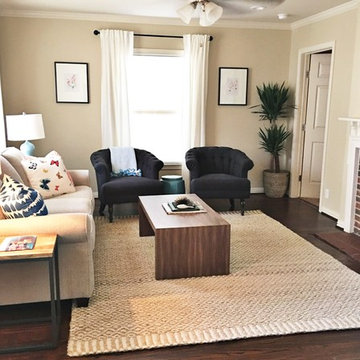
Идея дизайна: маленькая изолированная гостиная комната в стиле неоклассика (современная классика) с бежевыми стенами, паркетным полом среднего тона, стандартным камином, фасадом камина из дерева, отдельно стоящим телевизором и коричневым полом для на участке и в саду
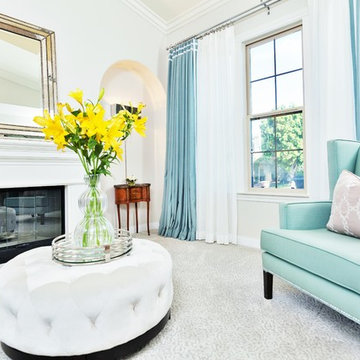
Пример оригинального дизайна: маленькая парадная, изолированная гостиная комната в стиле неоклассика (современная классика) с белыми стенами, ковровым покрытием, стандартным камином, фасадом камина из дерева и бежевым полом без телевизора для на участке и в саду
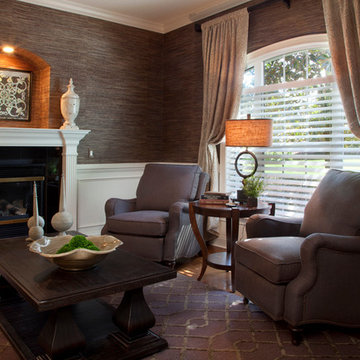
Harvey Smith Photography
На фото: маленькая парадная, изолированная гостиная комната в стиле неоклассика (современная классика) с коричневыми стенами, паркетным полом среднего тона, стандартным камином и фасадом камина из дерева без телевизора для на участке и в саду с
На фото: маленькая парадная, изолированная гостиная комната в стиле неоклассика (современная классика) с коричневыми стенами, паркетным полом среднего тона, стандартным камином и фасадом камина из дерева без телевизора для на участке и в саду с
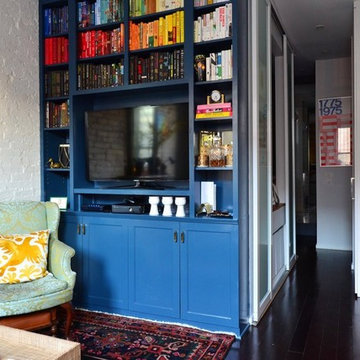
White washed brick walls in living room of small 350 sq ft apartment in the East Village, New York City. Custom blue built-in Gothic Cabinet Craft bookcase.
Маленькая гостиная с фасадом камина из дерева для на участке и в саду – фото дизайна интерьера
4

