Маленькая гостиная с деревянным потолком для на участке и в саду – фото дизайна интерьера
Сортировать:
Бюджет
Сортировать:Популярное за сегодня
41 - 60 из 353 фото
1 из 3

Weather House is a bespoke home for a young, nature-loving family on a quintessentially compact Northcote block.
Our clients Claire and Brent cherished the character of their century-old worker's cottage but required more considered space and flexibility in their home. Claire and Brent are camping enthusiasts, and in response their house is a love letter to the outdoors: a rich, durable environment infused with the grounded ambience of being in nature.
From the street, the dark cladding of the sensitive rear extension echoes the existing cottage!s roofline, becoming a subtle shadow of the original house in both form and tone. As you move through the home, the double-height extension invites the climate and native landscaping inside at every turn. The light-bathed lounge, dining room and kitchen are anchored around, and seamlessly connected to, a versatile outdoor living area. A double-sided fireplace embedded into the house’s rear wall brings warmth and ambience to the lounge, and inspires a campfire atmosphere in the back yard.
Championing tactility and durability, the material palette features polished concrete floors, blackbutt timber joinery and concrete brick walls. Peach and sage tones are employed as accents throughout the lower level, and amplified upstairs where sage forms the tonal base for the moody main bedroom. An adjacent private deck creates an additional tether to the outdoors, and houses planters and trellises that will decorate the home’s exterior with greenery.
From the tactile and textured finishes of the interior to the surrounding Australian native garden that you just want to touch, the house encapsulates the feeling of being part of the outdoors; like Claire and Brent are camping at home. It is a tribute to Mother Nature, Weather House’s muse.

Свежая идея для дизайна: маленькая открытая гостиная комната в морском стиле с белыми стенами, полом из керамической плитки, стандартным камином, фасадом камина из дерева, телевизором на стене, коричневым полом и деревянным потолком для на участке и в саду - отличное фото интерьера

This project was a one room makeover challenge where the sofa and recliner were existing in the space already and we had to configure and work around the existing furniture. For the design of this space I wanted for the space to feel colorful and modern while still being able to maintain a level of comfort and welcomeness.
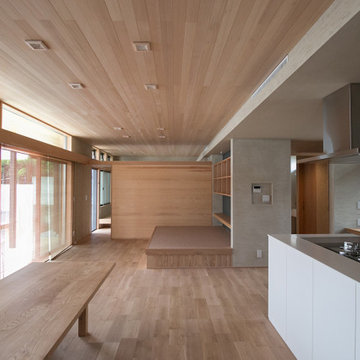
欄間が透けて、寝室、テラス、洗面所へと広がりを感じることが出来ます。
Свежая идея для дизайна: маленькая открытая гостиная комната с бежевыми стенами, светлым паркетным полом и деревянным потолком для на участке и в саду - отличное фото интерьера
Свежая идея для дизайна: маленькая открытая гостиная комната с бежевыми стенами, светлым паркетным полом и деревянным потолком для на участке и в саду - отличное фото интерьера
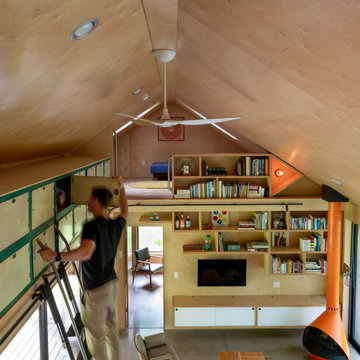
На фото: маленькая двухуровневая гостиная комната в стиле рустика с с книжными шкафами и полками, бетонным полом, печью-буржуйкой, телевизором на стене, серым полом, деревянным потолком и деревянными стенами для на участке и в саду
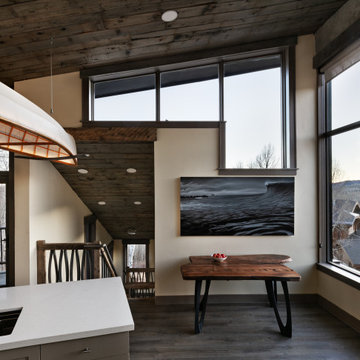
На фото: маленькая открытая гостиная комната в современном стиле с белыми стенами, полом из ламината и деревянным потолком для на участке и в саду с

The attic of the house was converted into a family room, and it was finished with painted white shiplap, custom cabinetry, and a tongue and groove wood ceiling. Dennis M. Carbo Photography
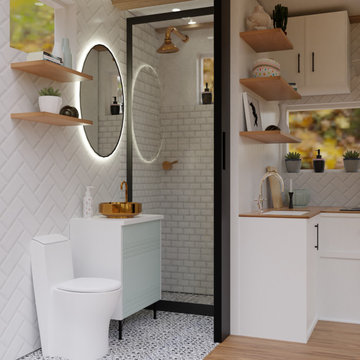
Designing and fitting a #tinyhouse inside a shipping container, 8ft (2.43m) wide, 8.5ft (2.59m) high, and 20ft (6.06m) length, is one of the most challenging tasks we've undertaken, yet very satisfying when done right.
We had a great time designing this #tinyhome for a client who is enjoying the convinience of travelling is style.
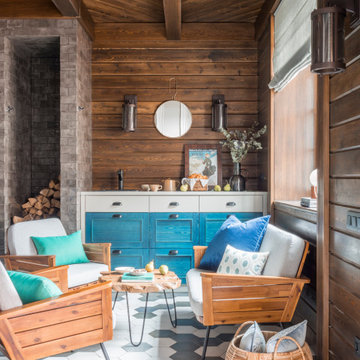
На фото: маленькая открытая гостиная комната в стиле неоклассика (современная классика) с коричневыми стенами, полом из керамогранита, разноцветным полом, деревянным потолком и деревянными стенами без телевизора для на участке и в саду с
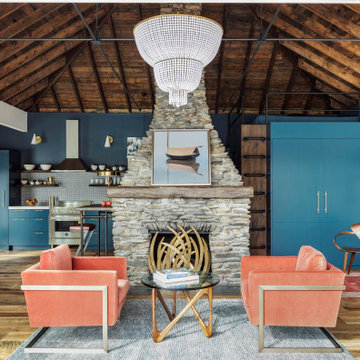
The renovation of a mid century cottage on the lake, now serves as a guest house. The renovation preserved the original architectural elements such as the ceiling and original stone fireplace to preserve the character, personality and history and provide the inspiration and canvas to which everything else would be added. To prevent the space from feeling dark & too rustic, the lines were kept clean, the furnishings modern and the use of saturated color was strategically placed throughout.
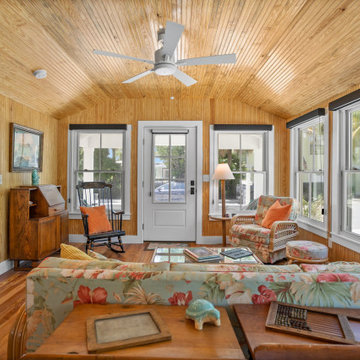
Extraordinary Pass-A-Grille Beach Cottage! This was the original Pass-A-Grill Schoolhouse from 1912-1915! This cottage has been completely renovated from the floor up, and the 2nd story was added. It is on the historical register. Flooring for the first level common area is Antique River-Recovered® Heart Pine Vertical, Select, and Character. Goodwin's Antique River-Recovered® Heart Pine was used for the stair treads and trim.
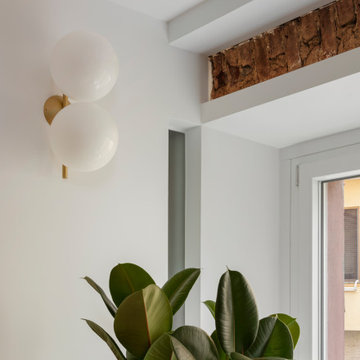
Vista verso la zona giorno.
Alcuni dettagli impreziosiscono l'ambiente:
abbiamo deciso di lasciare visibile la fascia di mattoni sopra la finestra e di riprendere questo elemento geometrico per aprire un 'taglio' nella parete tra zona giorno e bagno cieco. In questo modo siamo riusciti a far penetrare un po' di luce naturale anche nel bagno.
La lampada a parete è la IC C/W2 Double della FLOS.
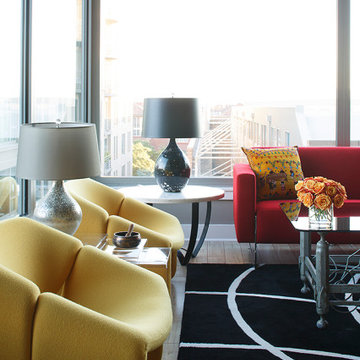
Mondrian-inspired custom cabinetry by Valet Custom Cabinets & Closets hides away media, while the open shelving above the corner desk provides space for displaying photos and collectibles while writing a letter. Red dining chairs are from B&B Italia. White marble tabletop was custom-made for the oval Eero Saarinen pedestal table, originally made by Knoll. Black and white tub chairs are by Room & Board. Yellow chairs by Artifort's Pierre Paulin. Lighting Design by Pritchard Peck Lighting and Arteriors.
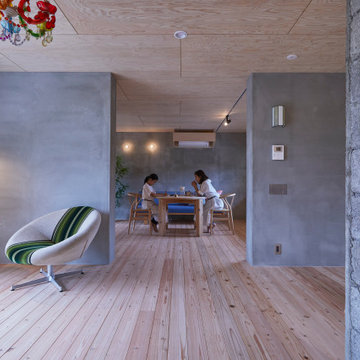
夫婦2人家族のためのリノベーション住宅
photos by Katsumi Simada
На фото: маленькая открытая гостиная комната в скандинавском стиле с серыми стенами, светлым паркетным полом, отдельно стоящим телевизором, коричневым полом и деревянным потолком без камина для на участке и в саду с
На фото: маленькая открытая гостиная комната в скандинавском стиле с серыми стенами, светлым паркетным полом, отдельно стоящим телевизором, коричневым полом и деревянным потолком без камина для на участке и в саду с
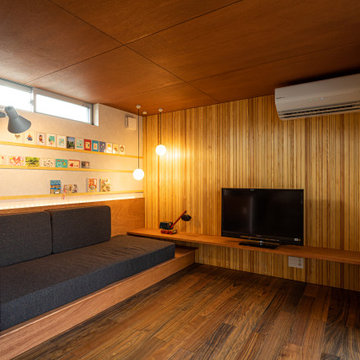
Стильный дизайн: маленькая парадная, открытая гостиная комната в современном стиле с коричневыми стенами, полом из фанеры, отдельно стоящим телевизором, коричневым полом, деревянным потолком и панелями на стенах без камина для на участке и в саду - последний тренд

Пример оригинального дизайна: маленькая открытая гостиная комната в стиле рустика с коричневыми стенами, бетонным полом, стандартным камином, фасадом камина из камня, скрытым телевизором, серым полом, деревянным потолком и деревянными стенами для на участке и в саду
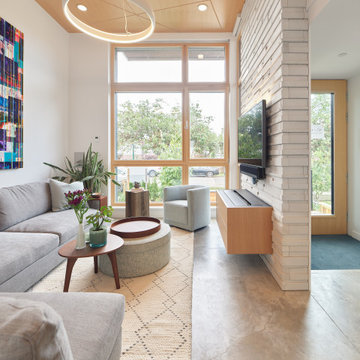
Источник вдохновения для домашнего уюта: маленькая парадная, открытая гостиная комната в современном стиле с белыми стенами, бетонным полом, горизонтальным камином, фасадом камина из дерева, телевизором на стене, серым полом и деревянным потолком для на участке и в саду
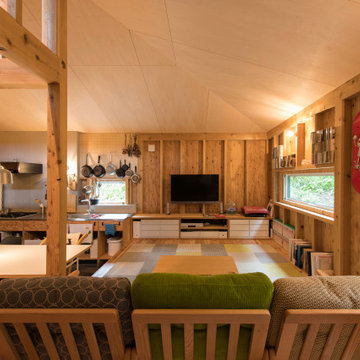
写真 新良太
Стильный дизайн: маленькая парадная, открытая гостиная комната в стиле рустика с коричневыми стенами, паркетным полом среднего тона, телевизором на стене, коричневым полом, деревянным потолком и деревянными стенами без камина для на участке и в саду - последний тренд
Стильный дизайн: маленькая парадная, открытая гостиная комната в стиле рустика с коричневыми стенами, паркетным полом среднего тона, телевизором на стене, коричневым полом, деревянным потолком и деревянными стенами без камина для на участке и в саду - последний тренд
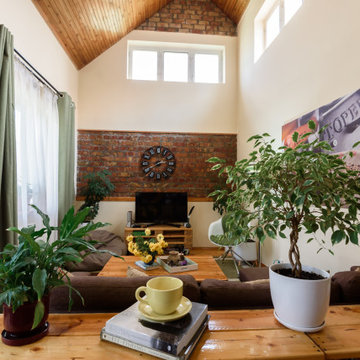
Пример оригинального дизайна: маленькая двухуровневая гостиная комната с желтыми стенами, светлым паркетным полом, отдельно стоящим телевизором, деревянным потолком и кирпичными стенами без камина для на участке и в саду
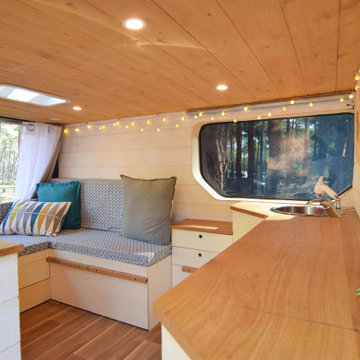
Стильный дизайн: маленькая гостиная комната в скандинавском стиле с белыми стенами, темным паркетным полом, деревянным потолком и стенами из вагонки для на участке и в саду - последний тренд
Маленькая гостиная с деревянным потолком для на участке и в саду – фото дизайна интерьера
3

