Маленькая гостиная с балками на потолке для на участке и в саду – фото дизайна интерьера
Сортировать:
Бюджет
Сортировать:Популярное за сегодня
121 - 140 из 855 фото
1 из 3

This Atlantic holiday cottage is located in the unique landscape of the creek at Towd Point, in Southampton, one of only 28 Federal Ecological Preserves in the US. Caterina and Bob, a design couple who owns the architecture firm TRA studio in the city, chose the property because of their historic ties to the area and the extraordinary setting and its precise location within it: it is the only house whose site is at the bend of the Towd Point peninsula, right where the views of the protected creek are at the widest and where a little beach naturally occurred.
Although the views are open and vast, the property is minimal, way too small to even consider a small pool or spa: the pristine creek is the house water feature, the recreation expansion of the diminutive back yard. We often joke that at TRA we can make small spaces feel big, which is, exactly what we did.
As often happened with TRA’s renovation projects, as well as with the most recent art pieces by Robert Traboscia, one of the Studio’s founders, the house is an “object trouve’’, originally a modest fishing outpost, that went through many alterations, to finally find a refreshed life as a modern cottage for a New York family. A vintage busted kayak, repurposed as a planter, completes the process.
The cottage is actually a collection of objects: the original Bayman’s cottage now houses two bedrooms, the adjoining deck soon afterwards was enclosed to make space for the kitchen/dining volume and a newer living room addition was later built to complete the compound.’
The compactness of the volumes contributes to the environmental quality of the house, whose
simple natural materials have been carefully restored and insulated, while the simplicity of the volumes, which has been respectfully retained, talks about a nostalgia for the past Long Island seaside retreats. The single level recognizable gabled roof silhouette sits comfortably on the private beach, the greyed cedar deck acting as a platform to connect with the landscape.
The informal weathered materials and the reductive color palette weave effortlessly from the exterior to the interior, creating a serene environment, echoing the coastal landscape, which emphasizes the line where the water meets the sky, the natural beach, tall breezy grasses and the multitude of happy birds who call the creek home.
The restoration process started with the modest goal of cleaning up the walls and replace the worn uneven floor, it soon turned into a forensic research for the original elements, uncovering the historic foam-green siding gabled façade that is now the backdrop of the dining pavilion. The renovation respected the history of the place: everything changed and everything stayed the same.
In an area known for vast, affluent, estates, the house is often the place where friends and family gather: the size of the house, the largeness of the creek, the wild life coexisting in harmony with the visitors, the availability of a swim in the bay or kayak adventure, are all interesting and inviting. We often observed that people do not want to leave our interiors, we love the little house because is a place that you never need to leave, this is definitely a house where there is always something to do. In the Hamptons, the question is often “what you are looking at”, usually the pool or landscaped nature, here it is easy to respond: our private beach and protected nature.
The landscaping simply aims at enhancing the existing: three sculptural and weathered trees were given new life, the natural arch of the Creek, further outlined by the bulkhead, is amplified and repeated, similarly to rock stratifications, to connect to the house and define the different modes of the landscape: native grasses, private beach, gravel lawn, fence and finally Towd Point Road. Towd Point Little Beach is a habitat meant to be shared with birds and animals.
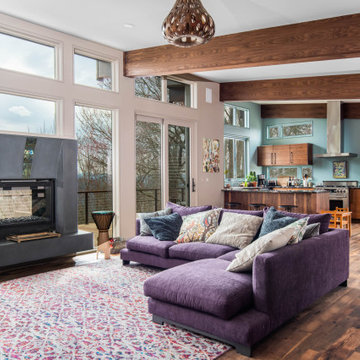
Window Wall Mixed Materials
Источник вдохновения для домашнего уюта: маленькая двухуровневая гостиная комната в современном стиле с темным паркетным полом, подвесным камином, фасадом камина из бетона, разноцветным полом и балками на потолке для на участке и в саду
Источник вдохновения для домашнего уюта: маленькая двухуровневая гостиная комната в современном стиле с темным паркетным полом, подвесным камином, фасадом камина из бетона, разноцветным полом и балками на потолке для на участке и в саду
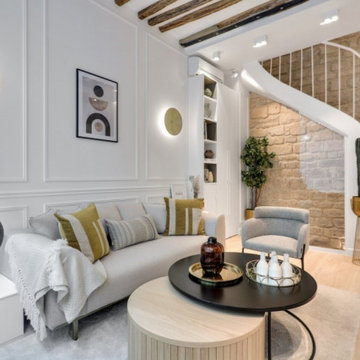
Стильный дизайн: маленькая изолированная гостиная комната в белых тонах с отделкой деревом в стиле неоклассика (современная классика) с с книжными шкафами и полками, белыми стенами, светлым паркетным полом, телевизором на стене, коричневым полом и балками на потолке без камина для на участке и в саду - последний тренд
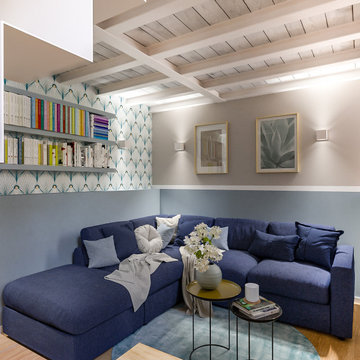
Liadesign
На фото: маленькая двухуровневая гостиная комната в современном стиле с разноцветными стенами, светлым паркетным полом, телевизором на стене, балками на потолке и обоями на стенах для на участке и в саду
На фото: маленькая двухуровневая гостиная комната в современном стиле с разноцветными стенами, светлым паркетным полом, телевизором на стене, балками на потолке и обоями на стенах для на участке и в саду
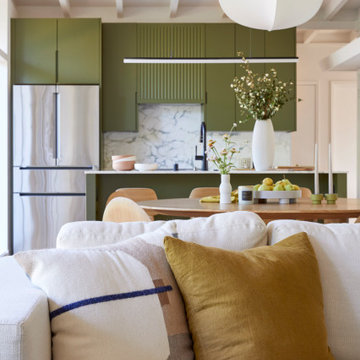
This 1956 John Calder Mackay home had been poorly renovated in years past. We kept the 1400 sqft footprint of the home, but re-oriented and re-imagined the bland white kitchen to a midcentury olive green kitchen that opened up the sight lines to the wall of glass facing the rear yard. We chose materials that felt authentic and appropriate for the house: handmade glazed ceramics, bricks inspired by the California coast, natural white oaks heavy in grain, and honed marbles in complementary hues to the earth tones we peppered throughout the hard and soft finishes. This project was featured in the Wall Street Journal in April 2022.
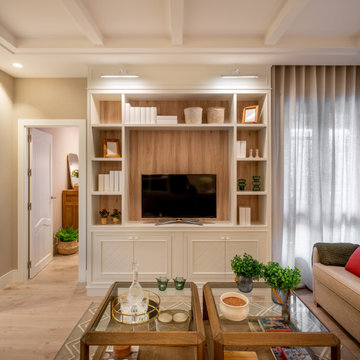
Reforma integral Sube Interiorismo www.subeinteriorismo.com
Biderbost Photo
Пример оригинального дизайна: маленькая открытая гостиная комната в стиле неоклассика (современная классика) с с книжными шкафами и полками, серыми стенами, полом из ламината, мультимедийным центром, бежевым полом, балками на потолке и обоями на стенах без камина для на участке и в саду
Пример оригинального дизайна: маленькая открытая гостиная комната в стиле неоклассика (современная классика) с с книжными шкафами и полками, серыми стенами, полом из ламината, мультимедийным центром, бежевым полом, балками на потолке и обоями на стенах без камина для на участке и в саду
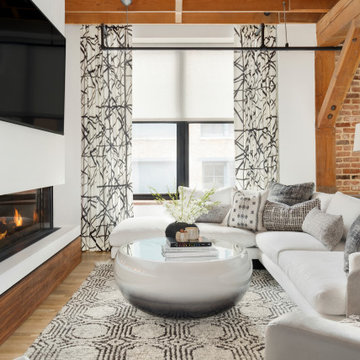
Стильный дизайн: маленькая открытая гостиная комната в современном стиле с двусторонним камином, фасадом камина из камня, телевизором на стене, белыми стенами, паркетным полом среднего тона, коричневым полом и балками на потолке для на участке и в саду - последний тренд
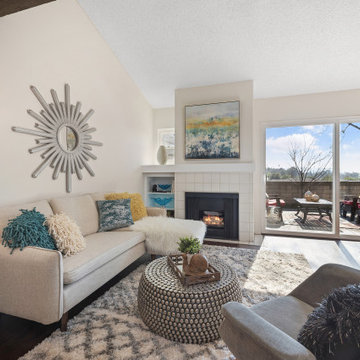
Small open concept living room after paint and staging.
Photo by Jared Tafua Havea Films
AccentPositives Home Staging
На фото: маленькая гостиная комната в стиле неоклассика (современная классика) с белыми стенами, полом из ламината, угловым камином, фасадом камина из плитки, телевизором на стене и балками на потолке для на участке и в саду
На фото: маленькая гостиная комната в стиле неоклассика (современная классика) с белыми стенами, полом из ламината, угловым камином, фасадом камина из плитки, телевизором на стене и балками на потолке для на участке и в саду
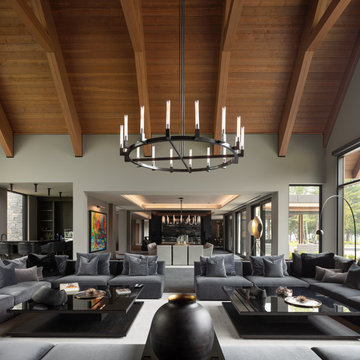
This 10,000 + sq ft timber frame home is stunningly located on the shore of Lake Memphremagog, QC. The kitchen and family room set the scene for the space and draw guests into the dining area. The right wing of the house boasts a 32 ft x 43 ft great room with vaulted ceiling and built in bar. The main floor also has access to the four car garage, along with a bathroom, mudroom and large pantry off the kitchen.
On the the second level, the 18 ft x 22 ft master bedroom is the center piece. This floor also houses two more bedrooms, a laundry area and a bathroom. Across the walkway above the garage is a gym and three ensuite bedooms with one featuring its own mezzanine.
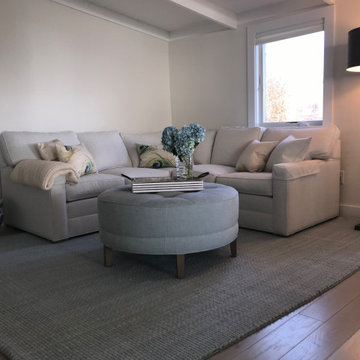
Свежая идея для дизайна: маленькая открытая гостиная комната в морском стиле с бежевыми стенами, светлым паркетным полом, телевизором на стене, бежевым полом, балками на потолке и любой отделкой стен для на участке и в саду - отличное фото интерьера
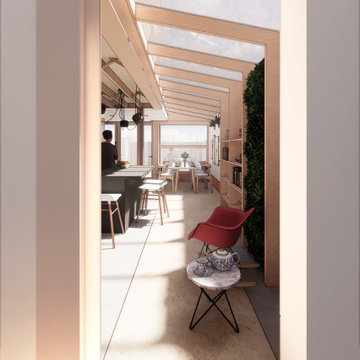
A charming mix of an extrovert and an introvert. They desire a space that harmoniously blends aspects of their personalities — a place that's perfect for hosting lively parties while still being a soothing retreat to unwind in.
They aspire for an environmentally sustainable and energy-efficient home. Plenty of natural light is a must, and they crave a space that's versatile enough to cater to various tasks, yet cleverly designed to provide just the right ambiance.
Our lovely clients crave a seamless continuity between indoor and outdoor spaces. They yearn for a space that's not only fashionable and trendy but also feels like a warm embrace, providing them with an oasis of peace and relaxation.
In short, they want a space that's eco-friendly, stylish, flexible, and cosy — an ideal blend of all their desires.
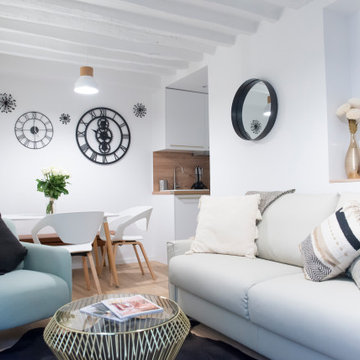
Salon ouverte sur un espace cuisine / salle à manger
Стильный дизайн: маленькая открытая, серо-белая гостиная комната в скандинавском стиле с белыми стенами, светлым паркетным полом, отдельно стоящим телевизором и балками на потолке без камина для на участке и в саду - последний тренд
Стильный дизайн: маленькая открытая, серо-белая гостиная комната в скандинавском стиле с белыми стенами, светлым паркетным полом, отдельно стоящим телевизором и балками на потолке без камина для на участке и в саду - последний тренд
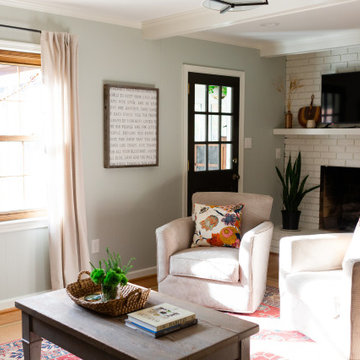
When you first walk into the Hurt’s home one of the first rooms that you see is straight ahead, the den. A small room, right off the kitchen and the sunroom the den is the gathering space for the family. Between the deep leather sofa and the cozy swivel chairs, there is a place for everyone to rest and to recline (including their 60 lb. puppy, Bacon!). The streams of sunlight that fill the space during the day along with the cheerful pops of color found in the oriental rug, bring a cheerfulness to the space while the calming sea-foam color on the walls help to ground it and provide a sense of peace.
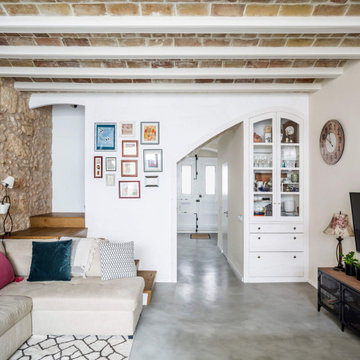
На фото: маленькая открытая гостиная комната в морском стиле с белыми стенами, бетонным полом, серым полом, балками на потолке, кирпичными стенами и телевизором на стене для на участке и в саду с
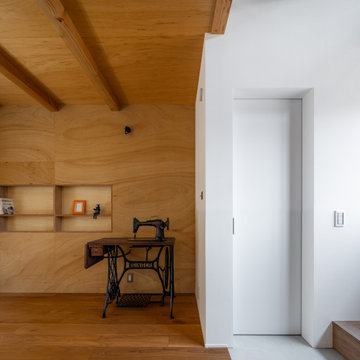
Стильный дизайн: маленькая открытая гостиная комната в стиле рустика с бежевыми стенами, паркетным полом среднего тона, бежевым полом, балками на потолке и деревянными стенами для на участке и в саду - последний тренд
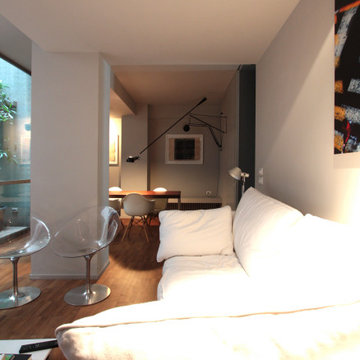
На фото: маленькая двухуровневая гостиная комната в стиле модернизм с серыми стенами, светлым паркетным полом, мультимедийным центром и балками на потолке для на участке и в саду
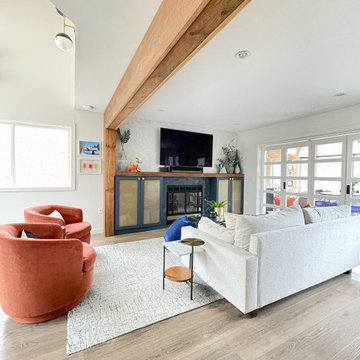
Living room with lots of texture, velvet, rough sawn wood beam, cork wallpaper, brass and nubby rug.
Идея дизайна: маленькая открытая гостиная комната в стиле ретро с белыми стенами, стандартным камином, фасадом камина из плитки, телевизором на стене, балками на потолке и обоями на стенах для на участке и в саду
Идея дизайна: маленькая открытая гостиная комната в стиле ретро с белыми стенами, стандартным камином, фасадом камина из плитки, телевизором на стене, балками на потолке и обоями на стенах для на участке и в саду
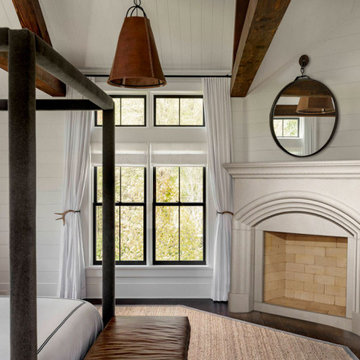
The Yorkshire DIY Fireplace Mantel
Great things come in small packages and the Yorkshire is no exception. This fireplace surround fits into minimal space and has a clean, linear quality with universal appeal. See below for our two color options and dimensional information.
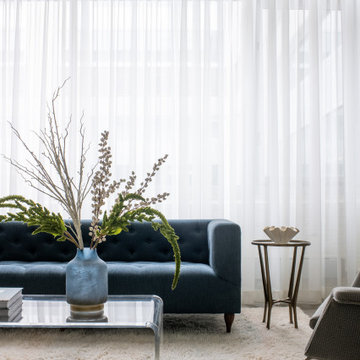
The juxtaposition of soft texture and feminine details against hard metal and concrete finishes. Elements of floral wallpaper, paper lanterns, and abstract art blend together to create a sense of warmth. Soaring ceilings are anchored by thoughtfully curated and well placed furniture pieces. The perfect home for two.
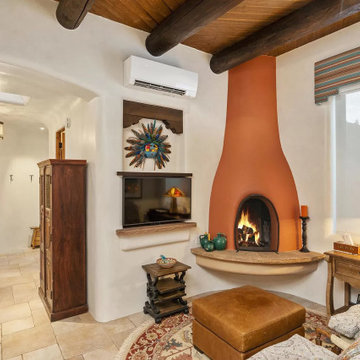
Пример оригинального дизайна: маленькая изолированная гостиная комната в стиле фьюжн с белыми стенами, полом из керамической плитки, угловым камином, фасадом камина из штукатурки, телевизором на стене, бежевым полом и балками на потолке для на участке и в саду
Маленькая гостиная с балками на потолке для на участке и в саду – фото дизайна интерьера
7

