Маленькая гардеробная с фасадами любого цвета для на участке и в саду – фото дизайна интерьера
Сортировать:
Бюджет
Сортировать:Популярное за сегодня
41 - 60 из 4 068 фото
1 из 3
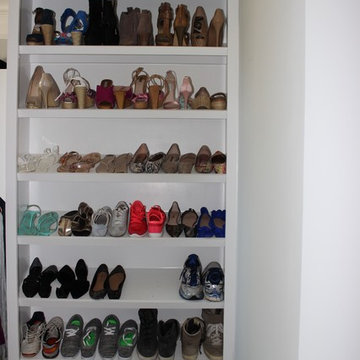
This shoe rack was organized with women's shoes starting at the top, and men's at the bottom.
The top rack includes shoes that are special occasion, which are used less often so the client is not reaching for the step ladder on a daily basis. It is then further categorized by other materials/style and color.
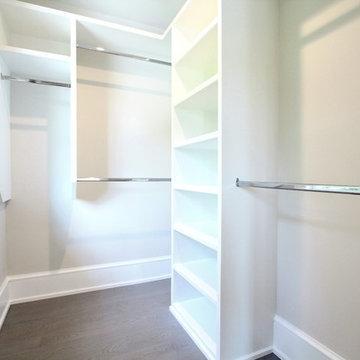
На фото: маленькая гардеробная комната унисекс в современном стиле с открытыми фасадами, белыми фасадами, паркетным полом среднего тона и коричневым полом для на участке и в саду с
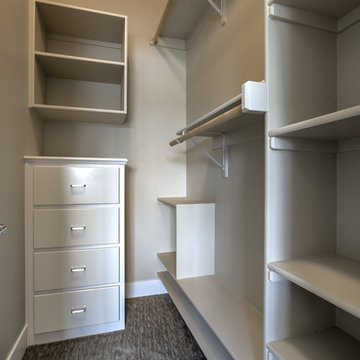
Свежая идея для дизайна: маленькая гардеробная комната унисекс в стиле неоклассика (современная классика) с белыми фасадами, ковровым покрытием, серым полом и открытыми фасадами для на участке и в саду - отличное фото интерьера
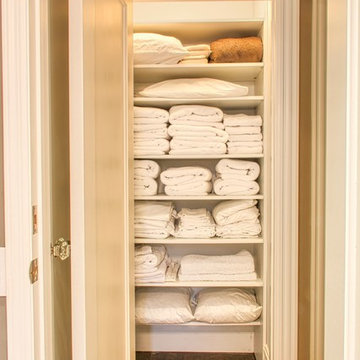
На фото: маленький шкаф в нише унисекс в классическом стиле с открытыми фасадами, белыми фасадами и паркетным полом среднего тона для на участке и в саду с
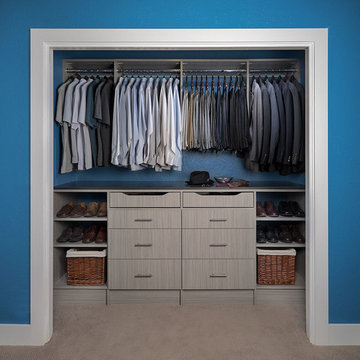
Men's Concrete flat panel with scoop drawers reach in closet.
Идея дизайна: маленький шкаф в нише в стиле неоклассика (современная классика) с плоскими фасадами, ковровым покрытием и серыми фасадами для на участке и в саду, мужчин
Идея дизайна: маленький шкаф в нише в стиле неоклассика (современная классика) с плоскими фасадами, ковровым покрытием и серыми фасадами для на участке и в саду, мужчин
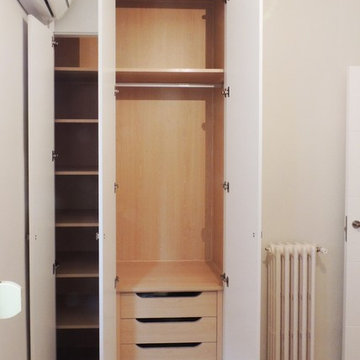
Cuéntanos tu idea, tu sueño o tu ilusión de armario. O el espacio que tienes y tus necesidades para aprovecharlo hasta el último milímetro.
Faber mobiliario, S.L.
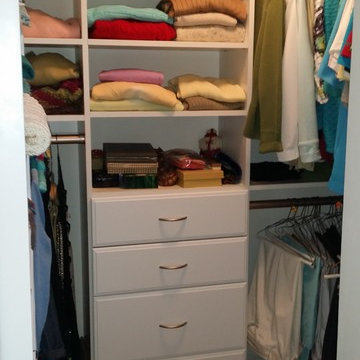
ClosetPlace, small space storage solutions
На фото: маленькая гардеробная комната в классическом стиле с плоскими фасадами, белыми фасадами и светлым паркетным полом для на участке и в саду с
На фото: маленькая гардеробная комната в классическом стиле с плоскими фасадами, белыми фасадами и светлым паркетным полом для на участке и в саду с
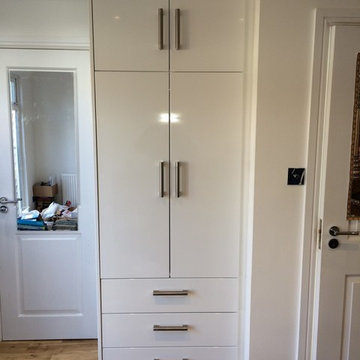
Storage solution for a client in Finchley area in a new loft conversion. These made to meassure wardrobes were planned & designed by Fixura wardrobes to accomodate specific sized files, with maximum use of storage space.
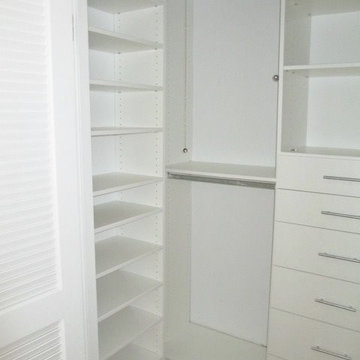
The challenge here was to get this small closet space to be functional for the new owner of the condo. Plenty of shelving, drawers and hanging space packed into a small area. And there's still ample room to access all areas of the closet.

A popular white melamine walk in closet with bullnose faces and matte Lucite insert doors. Unit is finished with melamine molding and lighting
Стильный дизайн: маленькая гардеробная комната унисекс в современном стиле с плоскими фасадами и белыми фасадами для на участке и в саду - последний тренд
Стильный дизайн: маленькая гардеробная комната унисекс в современном стиле с плоскими фасадами и белыми фасадами для на участке и в саду - последний тренд
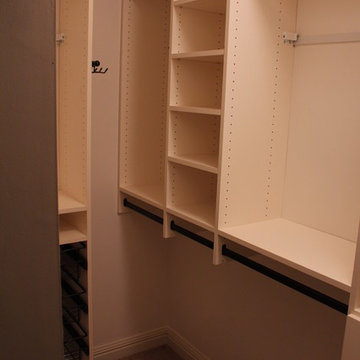
Пример оригинального дизайна: маленькая гардеробная комната унисекс в современном стиле с открытыми фасадами, белыми фасадами и ковровым покрытием для на участке и в саду
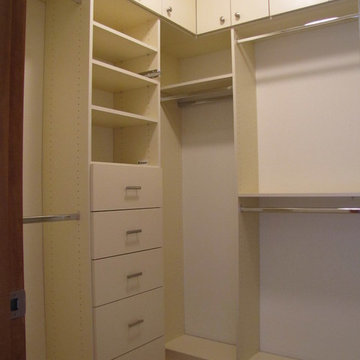
Maximum storage with custom floor to ceiling cabinets. Doors at the top conceal out of season items. White units keep the small area bright and crisp.
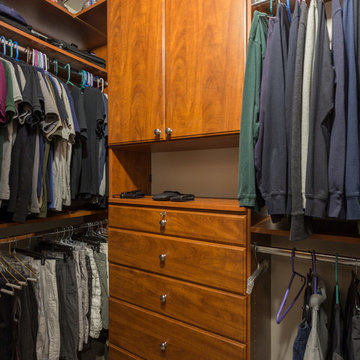
A large walk-in closet with plenty of storage including ceiling shelves, drawers, and cabinets.
Designed by Chi Renovation & Design who also serve the Chicagoland area and it's surrounding suburbs, with an emphasis on the North Side and North Shore. You'll find their work from the Loop through Lincoln Park, Evanston, Skokie, Humboldt Park, Wilmette, and all the way up to Lake Forest.

Maida Vale Apartment in Photos: A Visual Journey
Tucked away in the serene enclave of Maida Vale, London, lies an apartment that stands as a testament to the harmonious blend of eclectic modern design and traditional elegance, masterfully brought to life by Jolanta Cajzer of Studio 212. This transformative journey from a conventional space to a breathtaking interior is vividly captured through the lens of the acclaimed photographer, Tom Kurek, and further accentuated by the vibrant artworks of Kris Cieslak.
The apartment's architectural canvas showcases tall ceilings and a layout that features two cozy bedrooms alongside a lively, light-infused living room. The design ethos, carefully curated by Jolanta Cajzer, revolves around the infusion of bright colors and the strategic placement of mirrors. This thoughtful combination not only magnifies the sense of space but also bathes the apartment in a natural light that highlights the meticulous attention to detail in every corner.
Furniture selections strike a perfect harmony between the vivacity of modern styles and the grace of classic elegance. Artworks in bold hues stand in conversation with timeless timber and leather, creating a rich tapestry of textures and styles. The inclusion of soft, plush furnishings, characterized by their modern lines and chic curves, adds a layer of comfort and contemporary flair, inviting residents and guests alike into a warm embrace of stylish living.
Central to the living space, Kris Cieslak's artworks emerge as focal points of colour and emotion, bridging the gap between the tangible and the imaginative. Featured prominently in both the living room and bedroom, these paintings inject a dynamic vibrancy into the apartment, mirroring the life and energy of Maida Vale itself. The art pieces not only complement the interior design but also narrate a story of inspiration and creativity, making the apartment a living gallery of modern artistry.
Photographed with an eye for detail and a sense of spatial harmony, Tom Kurek's images capture the essence of the Maida Vale apartment. Each photograph is a window into a world where design, art, and light converge to create an ambience that is both visually stunning and deeply comforting.
This Maida Vale apartment is more than just a living space; it's a showcase of how contemporary design, when intertwined with artistic expression and captured through skilled photography, can create a home that is both a sanctuary and a source of inspiration. It stands as a beacon of style, functionality, and artistic collaboration, offering a warm welcome to all who enter.
Hashtags:
#JolantaCajzerDesign #TomKurekPhotography #KrisCieslakArt #EclecticModern #MaidaValeStyle #LondonInteriors #BrightAndBold #MirrorMagic #SpaceEnhancement #ModernMeetsTraditional #VibrantLivingRoom #CozyBedrooms #ArtInDesign #DesignTransformation #UrbanChic #ClassicElegance #ContemporaryFlair #StylishLiving #TrendyInteriors #LuxuryHomesLondon

Свежая идея для дизайна: маленький шкаф в нише унисекс в стиле ретро с плоскими фасадами, фасадами цвета дерева среднего тона, паркетным полом среднего тона, коричневым полом и сводчатым потолком для на участке и в саду - отличное фото интерьера
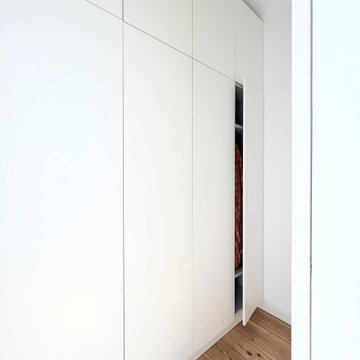
Пример оригинального дизайна: маленький встроенный шкаф унисекс в современном стиле с плоскими фасадами, белыми фасадами, светлым паркетным полом и коричневым полом для на участке и в саду

Идея дизайна: маленькая парадная гардеробная в стиле кантри с фасадами с выступающей филенкой, серыми фасадами, ковровым покрытием, синим полом и сводчатым потолком для на участке и в саду, женщин

Mudroom storage and floor to ceiling closet to match. Closet and storage for family of 4. High ceiling with oversized stacked crown molding gives a coffered feel.
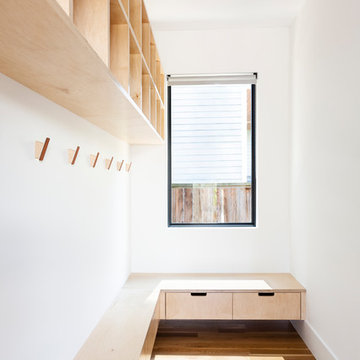
A mud room for a modern family with cubbies for hats, scarves, helmets, and drawers for shoes, conveniently at bench height for sitting/changing shoes. Hooks for coats complete the functionality. Carved out finger pulls made for easy access to drawers and tall doors. Made of maple and apple ply.

Идея дизайна: маленький шкаф в нише унисекс с фасадами с декоративным кантом, светлыми деревянными фасадами и светлым паркетным полом для на участке и в саду
Маленькая гардеробная с фасадами любого цвета для на участке и в саду – фото дизайна интерьера
3