Маленькая древесного цвета ванная комната для на участке и в саду – фото дизайна интерьера
Сортировать:
Бюджет
Сортировать:Популярное за сегодня
41 - 60 из 783 фото
1 из 3
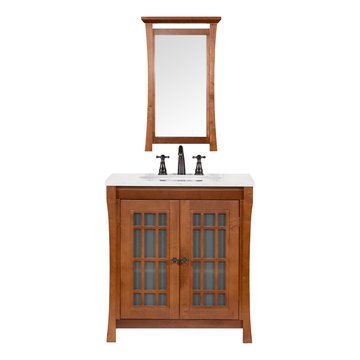
Description
Shoji 30" vanity set is both stylish and functional in a warm Cinnamon finish. Constructed of solid wood, and furniture grade plywood construction with real wood veneer. Finished with non-toxic, Eco-friendly polyurethane for maximum protection. Stylish frosted glass doors and two bottom drawers, along with a matching medicine cabinet provide ample amounts of storage. Finished with a Carrera White Marble and a white undermount bowl for optimum countertop space.
Features
- Solid wood transitional vanity
- Carrara white marble top
- Frosted glass door with soft close hinges
- Adjustable shelf
Additional Information
- Weight: 203 lb(s)
- Overall Dimensions: 31" W x 22" D x 31-1/4" H
- Design: Transitional
- Installation Type: Freestanding
- Array: Cinnamon
- Vanity Main Material: Wood
- Top/Splash Finish: White
- Top/Splash Material: Marble
- Number of Doors: 2
- Number of Concealed Shelves: 1
- Number of Drawers: 0
- Hardware Finish: Antique Brass
- Assembly Required: No
- Mirror Included: Yes
- Sink Included: Yes
- Number of Sinks: Single
About Maykke
Maykke brings high quality and stylish home furnishings direct from our partner factories around the world to your home. It is our goal to make great products accessible and affordable to everyone. We work tirelessly to ensure that every product offered on our store has been manufactured to meet our high standards and yours. We save you time and hassle so you can relax while we do the heavy lifting for you.
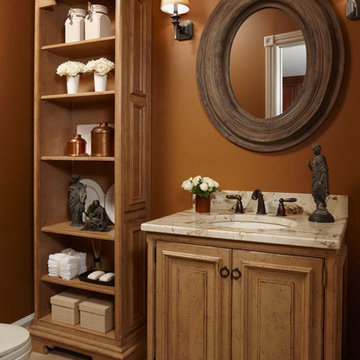
This powder room is directly accessible from the main cooking area of the kitchen in this turn of the century Poppleton Park home. Because guests can see right in from the kitchen island, the room needed to be warm and welcoming. The highly distressed custom cabinets from Omega paired beautifully with the exotically veined granite countertop and oil rubbed bronze fixtures.
Beth Singer Photography
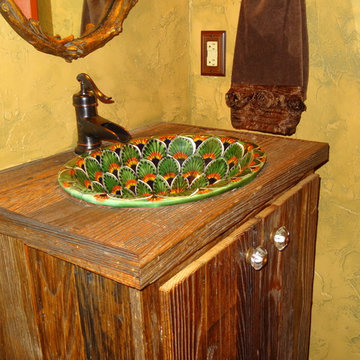
На фото: маленькая ванная комната в стиле рустика с накладной раковиной, фасадами островного типа, темными деревянными фасадами, столешницей из дерева, душем в нише, раздельным унитазом, разноцветной плиткой, керамической плиткой, желтыми стенами, паркетным полом среднего тона и душевой кабиной для на участке и в саду с

The Tranquility Residence is a mid-century modern home perched amongst the trees in the hills of Suffern, New York. After the homeowners purchased the home in the Spring of 2021, they engaged TEROTTI to reimagine the primary and tertiary bathrooms. The peaceful and subtle material textures of the primary bathroom are rich with depth and balance, providing a calming and tranquil space for daily routines. The terra cotta floor tile in the tertiary bathroom is a nod to the history of the home while the shower walls provide a refined yet playful texture to the room.

A full Corian shower in bright white ensures that this small bathroom will never feel cramped. A recessed niche with back-lighting is a fun way to add an accent detail within the shower. The niche lighting can also act as a night light for guests that are sleeping in the main basement space.
Photos by Spacecrafting Photography

This young married couple enlisted our help to update their recently purchased condo into a brighter, open space that reflected their taste. They traveled to Copenhagen at the onset of their trip, and that trip largely influenced the design direction of their home, from the herringbone floors to the Copenhagen-based kitchen cabinetry. We blended their love of European interiors with their Asian heritage and created a soft, minimalist, cozy interior with an emphasis on clean lines and muted palettes.

A new ensuite created in what was the old box bedroom
Идея дизайна: маленькая главная ванная комната в современном стиле с белыми фасадами, открытым душем, желтой плиткой, керамической плиткой, раковиной с пьедесталом, черным полом, открытым душем и тумбой под одну раковину для на участке и в саду
Идея дизайна: маленькая главная ванная комната в современном стиле с белыми фасадами, открытым душем, желтой плиткой, керамической плиткой, раковиной с пьедесталом, черным полом, открытым душем и тумбой под одну раковину для на участке и в саду
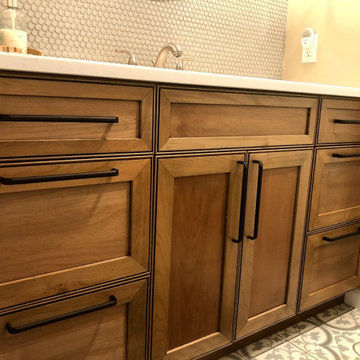
Пример оригинального дизайна: маленькая детская ванная комната в стиле кантри с фасадами с утопленной филенкой, фасадами цвета дерева среднего тона, ванной в нише, душем в нише, унитазом-моноблоком, белой плиткой, плиткой кабанчик, серыми стенами, полом из цементной плитки, врезной раковиной, столешницей из искусственного кварца, разноцветным полом, душем с раздвижными дверями, белой столешницей, нишей, тумбой под одну раковину и встроенной тумбой для на участке и в саду

Photography: Jen Burner Photography
Источник вдохновения для домашнего уюта: маленькая ванная комната в стиле кантри с полом из цементной плитки, раздельным унитазом, белыми стенами, разноцветным полом, окном и фасадами с утопленной филенкой для на участке и в саду
Источник вдохновения для домашнего уюта: маленькая ванная комната в стиле кантри с полом из цементной плитки, раздельным унитазом, белыми стенами, разноцветным полом, окном и фасадами с утопленной филенкой для на участке и в саду

Пример оригинального дизайна: маленькая главная ванная комната в стиле фьюжн с отдельно стоящей ванной, душем над ванной, разноцветной плиткой, керамической плиткой, полом из керамогранита, разноцветным полом, зелеными стенами, открытым душем и окном для на участке и в саду

Kat Alves-Photography
На фото: маленькая ванная комната в стиле кантри с черными фасадами, открытым душем, унитазом-моноблоком, разноцветной плиткой, каменной плиткой, белыми стенами, мраморным полом, врезной раковиной и мраморной столешницей для на участке и в саду с
На фото: маленькая ванная комната в стиле кантри с черными фасадами, открытым душем, унитазом-моноблоком, разноцветной плиткой, каменной плиткой, белыми стенами, мраморным полом, врезной раковиной и мраморной столешницей для на участке и в саду с
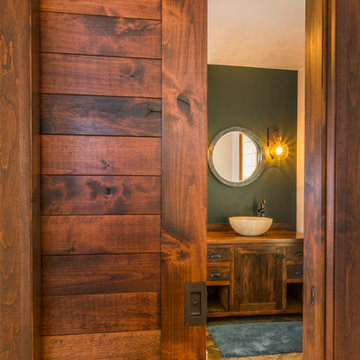
Shane Quesinberry
Стильный дизайн: маленькая ванная комната в стиле фьюжн с настольной раковиной, плоскими фасадами, темными деревянными фасадами, столешницей из дерева, бежевой плиткой, зелеными стенами и полом из керамической плитки для на участке и в саду - последний тренд
Стильный дизайн: маленькая ванная комната в стиле фьюжн с настольной раковиной, плоскими фасадами, темными деревянными фасадами, столешницей из дерева, бежевой плиткой, зелеными стенами и полом из керамической плитки для на участке и в саду - последний тренд
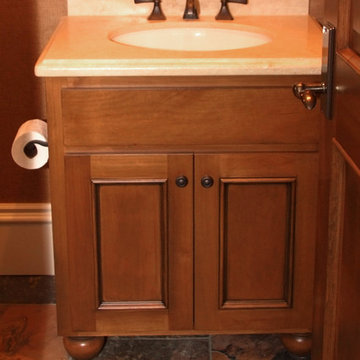
Custom bathroom vanity.
Источник вдохновения для домашнего уюта: маленькая ванная комната в классическом стиле с фасадами с утопленной филенкой, фасадами цвета дерева среднего тона, душевой кабиной, коричневыми стенами, полом из керамогранита, врезной раковиной, разноцветным полом, бежевой столешницей, тумбой под одну раковину и встроенной тумбой для на участке и в саду
Источник вдохновения для домашнего уюта: маленькая ванная комната в классическом стиле с фасадами с утопленной филенкой, фасадами цвета дерева среднего тона, душевой кабиной, коричневыми стенами, полом из керамогранита, врезной раковиной, разноцветным полом, бежевой столешницей, тумбой под одну раковину и встроенной тумбой для на участке и в саду
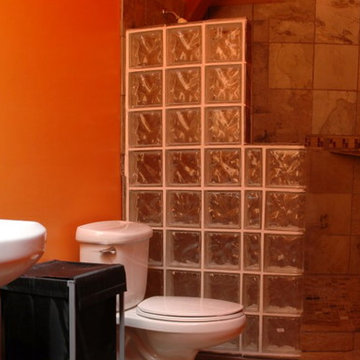
Bathroom with shower stall of new house in Lopez Island.
На фото: маленькая ванная комната в классическом стиле с раковиной с пьедесталом, открытым душем, раздельным унитазом, керамической плиткой, красными стенами, душевой кабиной и открытым душем для на участке и в саду
На фото: маленькая ванная комната в классическом стиле с раковиной с пьедесталом, открытым душем, раздельным унитазом, керамической плиткой, красными стенами, душевой кабиной и открытым душем для на участке и в саду

A guest bath lavatory area by Doug Walter , Architect. Custom alder cabinetry holds a copper vessel sink. Twin sconces provide generous lighting, and are supplemented by downlights on dimmers as well. Slate floors carry through the rustic Colorado theme. Construction by Cadre Construction, cabinets fabricated by Genesis Innovations. Photography by Emily Minton Redfield

На фото: маленькая главная ванная комната в скандинавском стиле с плоскими фасадами, коричневыми фасадами, душем в нише, унитазом-моноблоком, белой плиткой, плиткой кабанчик, белыми стенами, полом из керамической плитки, настольной раковиной, столешницей из искусственного кварца, черным полом, душем с распашными дверями, белой столешницей, нишей и тумбой под две раковины для на участке и в саду с
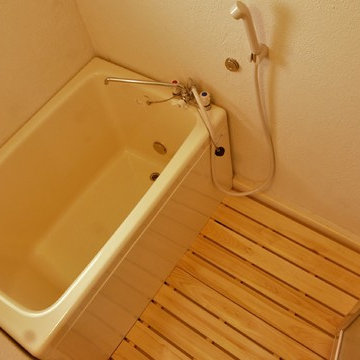
追い焚き機能の浴槽にとりかえ。洗い場はヒノキすのこ。
Пример оригинального дизайна: маленькая ванная комната в восточном стиле для на участке и в саду
Пример оригинального дизайна: маленькая ванная комната в восточном стиле для на участке и в саду
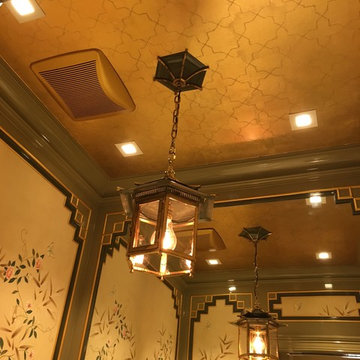
Свежая идея для дизайна: маленькая ванная комната в классическом стиле с фасадами островного типа, зелеными фасадами, раздельным унитазом, разноцветными стенами, полом из мозаичной плитки, душевой кабиной, врезной раковиной и столешницей из искусственного кварца для на участке и в саду - отличное фото интерьера
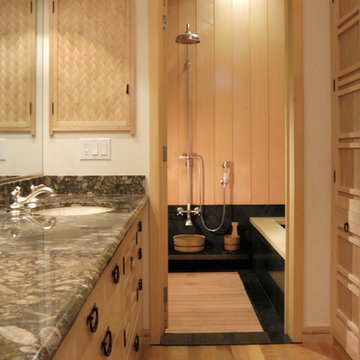
The master bathroom includes a sink area, a closed off toilet, and a shower/bathing room. This photo shows both the sink area and a view of the shower/bathing room. The sink cabinet is done in Japanese "tansu" style with hand- forged iron hardware. The sink counter is marbled granite, the drawers are maple, and the floor is madrone.

This couple's long-term water leak left their downstairs guest bathroom in disarray. It had gotten so bad that the toilet would actually rock due to the sub-floor deterioration. After the remodel, this small but mighty bathroom leaves a memorable impression on its guests, primarily because of its efficient footprint and bold use of color.
This project became necessary after a long- term water leak left the floor tile broken and the subfloor deteriorating.
Once underway, we set out to determine what other problems we could help solve in this guest bathroom. We explored several different floorplans for this space, but we ultimately decided that the general location of the fixtures worked well for these homeowners.
One of the primary concerns was to determine how we could include as much vanity storage as possible. Their old vanity included a shallow section next to the toilet, but it only had two shallow top drawers, making the bulk of the storage awkward and hard to access.
Although they liked the size of their old shower stall, the plastic insert was corroding. They also didn't have anywhere to place their shower products, and there was no place to hang a towel. We opted for a tiled shower and included a shampoo niche for their bath products. We also included a horizontal shower door handle, which doubles as a towel bar.
Маленькая древесного цвета ванная комната для на участке и в саду – фото дизайна интерьера
3