Маленькая древесного цвета столовая для на участке и в саду – фото дизайна интерьера
Сортировать:
Бюджет
Сортировать:Популярное за сегодня
61 - 80 из 197 фото
1 из 3
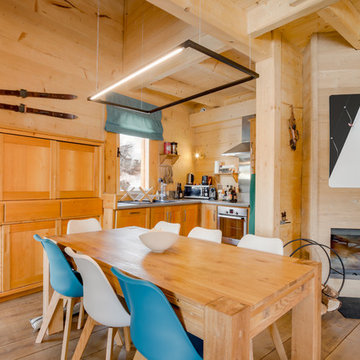
Vue depuis la cuisine sur l'espace repas, avec sa belle table en bois (existante), maintenant agrémentée de nouvelles chaises (6 blanches et 2 bleu canard) avec piètement en bois (Ice de chez Maisons du Monde.

Источник вдохновения для домашнего уюта: маленькая столовая в стиле неоклассика (современная классика) с паркетным полом среднего тона, стандартным камином, фасадом камина из кирпича, белыми стенами и коричневым полом для на участке и в саду
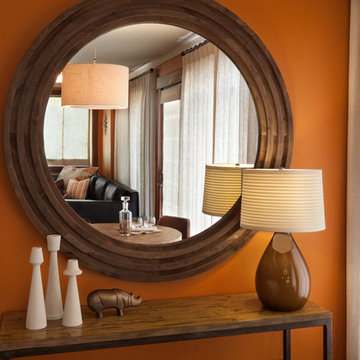
На фото: маленькая гостиная-столовая в стиле фьюжн с оранжевыми стенами, полом из керамогранита и коричневым полом без камина для на участке и в саду
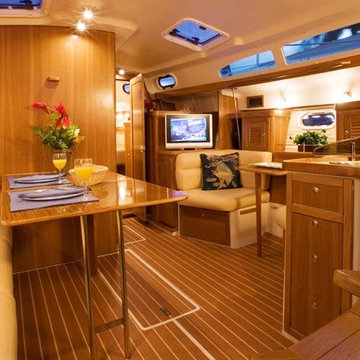
LonWood Marine Vinyl Flooring gives your watercraft a slip resistant and resilient vinyl flooring with the beautiful look of a natural wood floor.
LonWood Marine Vinyl safety flooring is a low maintenance and high performance vinyl flooring that works great in yacht cabins, kitchen galleys, and deck ways.
https://www.greatmats.com/vinyl-flooring/lonwood-marine-vinyl-flooring-rolls-wood-grain.php
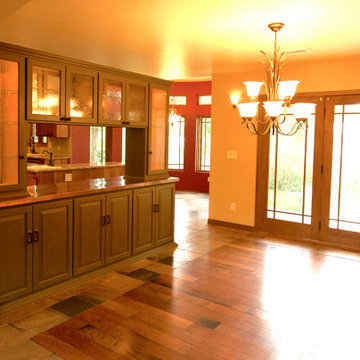
The copper-top cabinets created a half-barrier between the Kitchen and the Dining, adding a touch of formality to the Dining Room, yet still an integrated space.
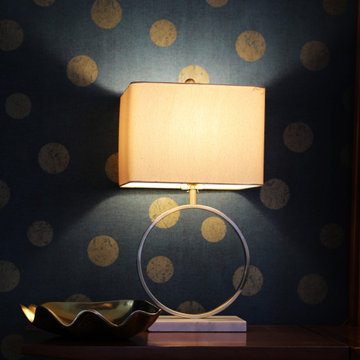
In this project. All the pre-existing woodwork (doors, trims, baseboards and bookcases) were taken down carefully and reassembled in order to maintain the old Cambridge house beauty. The owners did not like the idea of a TV dominating a space; of it being a focal point in a living room. So therefore we designed the sliding panel which displays one of their special paintings when the TV is not use.
In an open concept living space, one challenge is creating a sense of separate rooms with different functions but with an overall “feel” of it being one. I believe we achieved that. The gold tones dining room chandelier and the teal wallpaper in the dining room, which is such a rich, inviting color, distinguishes that room from the kitchen but complements it, and then the teal chairs in the living room carry that color theme there.
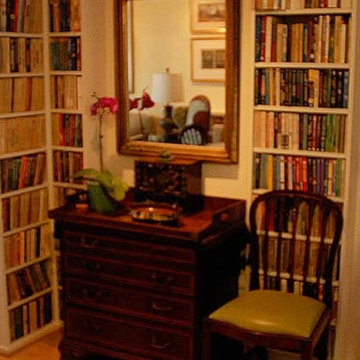
Стильный дизайн: маленькая столовая в стиле неоклассика (современная классика) с бежевыми стенами и паркетным полом среднего тона для на участке и в саду - последний тренд
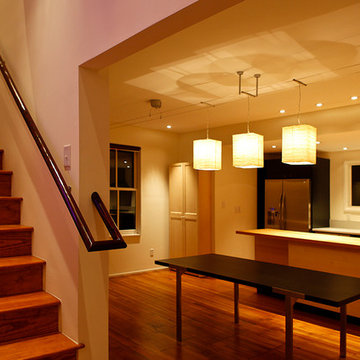
dining + kitchen island
© jim rounsevell
Стильный дизайн: маленькая кухня-столовая в стиле модернизм с бежевыми стенами и светлым паркетным полом для на участке и в саду - последний тренд
Стильный дизайн: маленькая кухня-столовая в стиле модернизм с бежевыми стенами и светлым паркетным полом для на участке и в саду - последний тренд
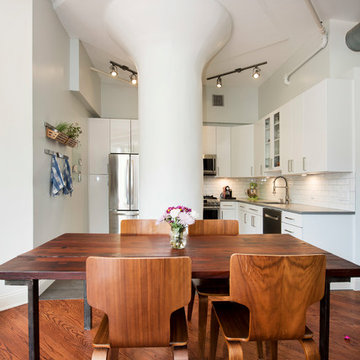
Kitchen Renovation
Стильный дизайн: маленькая отдельная столовая в современном стиле с белыми стенами и паркетным полом среднего тона для на участке и в саду - последний тренд
Стильный дизайн: маленькая отдельная столовая в современном стиле с белыми стенами и паркетным полом среднего тона для на участке и в саду - последний тренд
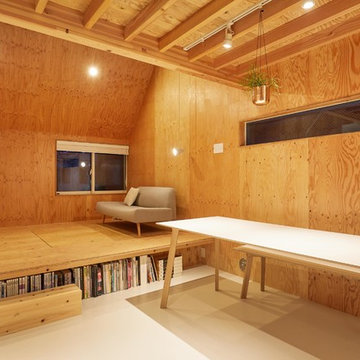
CLIENT // M
PROJECT TYPE // CONSTRUCTION
LOCATION // HATSUDAI, SHIBUYA-KU, TOKYO, JAPAN
FACILITY // RESIDENCE
GROSS CONSTRUCTION AREA // 71sqm
CONSTRUCTION AREA // 25sqm
RANK // 2 STORY
STRUCTURE // TIMBER FRAME STRUCTURE
PROJECT TEAM // TOMOKO SASAKI
STRUCTURAL ENGINEER // Tetsuya Tanaka Structural Engineers
CONSTRUCTOR // FUJI SOLAR HOUSE
YEAR // 2019
PHOTOGRAPHS // akihideMISHIMA
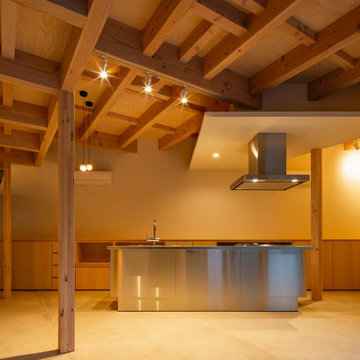
愛知県瀬戸市にある定光寺
山林を切り開いた敷地で広い。
市街化調整区域であり、分家申請となるが
実家の南側で建築可能な敷地は50坪強の三角形である。
実家の日当たりを配慮し敷地いっぱいに南側に寄せた三角形の建物を建てるようにした。
東側は うっそうとした森でありそちらからの日当たりはあまり期待できそうもない。
自然との融合という考え方もあったが 状況から融合を選択できそうもなく
隔離という判断し開口部をほぼ設けていない。
ただ樹木の高い部分にある新芽はとても美しく その部分にだけ開口部を設ける。
その開口からの朝の光はとても美しい。
玄関からアプロ-チされる低い天井の白いシンプルなロ-カを抜けると
構造材表しの荒々しい高天井であるLDKに入り、対照的な空間表現となっている。
ところどころに小さな吹き抜けを配し、二階への連続性を表現している。
二階には オ-プンな将来的な子供部屋 そこからスキップされた寝室に入る
その空間は 三角形の頂点に向かって構造材が伸びていく。
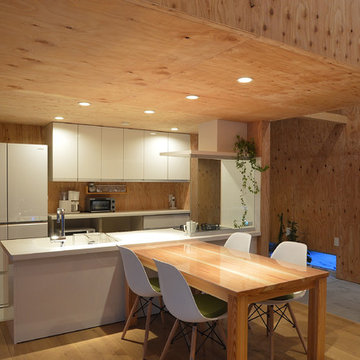
На фото: маленькая гостиная-столовая в стиле модернизм с коричневыми стенами, светлым паркетным полом и коричневым полом для на участке и в саду
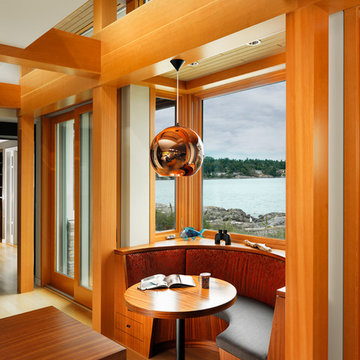
Идея дизайна: маленькая кухня-столовая в стиле модернизм для на участке и в саду
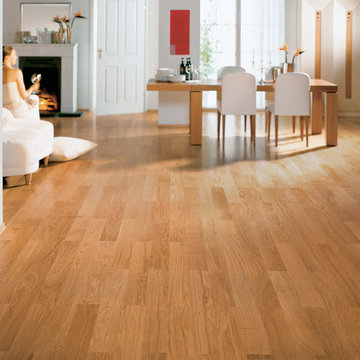
Стильный дизайн: маленькая гостиная-столовая в современном стиле с светлым паркетным полом, бежевым полом и белыми стенами без камина для на участке и в саду - последний тренд
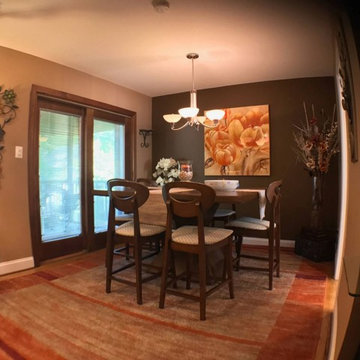
This is the after photo of the dining room, a renovation by Jcabido Remodeling http://jcabidoremodeling.com/
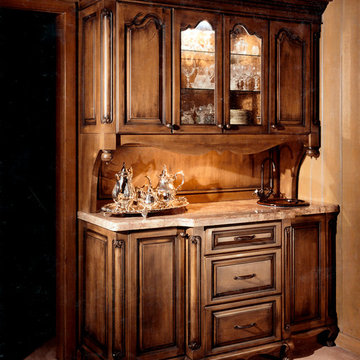
This elegant built-in hutch was designed to look like piece of furniture brought over from old Europe. Featuring a hand-rubbed glaze over a dark stain, the custom finish, custom doors, and numerous decorative elements ensure a truly elegant dining room. (Photography by Phillip Nilsson)
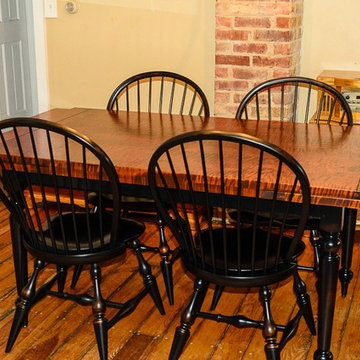
Свежая идея для дизайна: маленькая отдельная столовая с желтыми стенами и паркетным полом среднего тона без камина для на участке и в саду - отличное фото интерьера
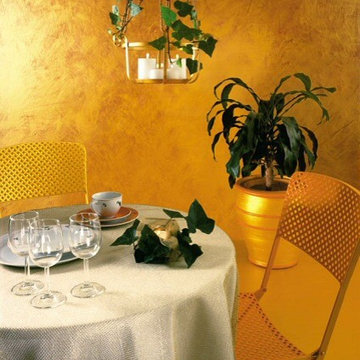
This dining room uses a metallic Venetian plaster that gives a light texture and sheen. There are different colors available in the metallic effect and there are many more options. If you have a Pantone color that you like it can be made in plaster
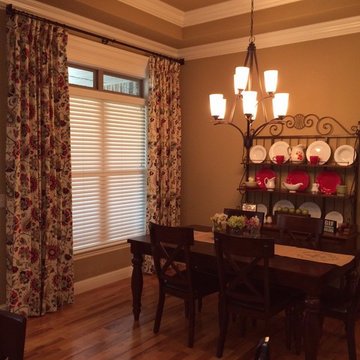
You can see how much this pattern brings to this small dining area when you step back. We also used some of the customer's red plates on the baker's rack to add some pops of the red against the wall.
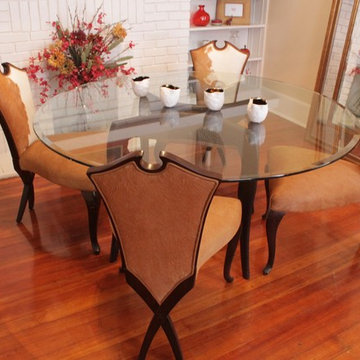
This dining room, located in the Treme area in New Orleans was a delight to recreate. Here we used pieces from my client's former living and dining rooms as she downsized. We just added draperies, a custom light fixture, a pair of custom wall sconces and accessories.
Маленькая древесного цвета столовая для на участке и в саду – фото дизайна интерьера
4