Маленькая детская с игровой для на участке и в саду – фото дизайна интерьера
Сортировать:
Бюджет
Сортировать:Популярное за сегодня
61 - 80 из 1 266 фото
1 из 3
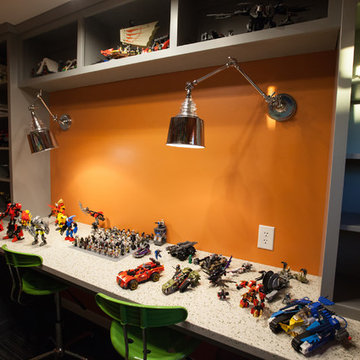
Debbie Schwab Photography
Пример оригинального дизайна: маленькая нейтральная детская с игровой в стиле фьюжн с ковровым покрытием, разноцветными стенами и серым полом для на участке и в саду, ребенка от 4 до 10 лет
Пример оригинального дизайна: маленькая нейтральная детская с игровой в стиле фьюжн с ковровым покрытием, разноцветными стенами и серым полом для на участке и в саду, ребенка от 4 до 10 лет
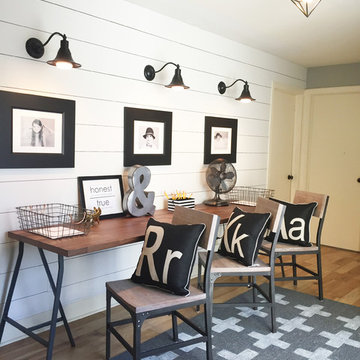
We took an outdated and unuseable hallway and turned it into a kid's homework area with triple desk for our three kids. The whole project took about two weeks and cost around $2,000. We first installed a shiplap wall. To save money we cut down planks from pieces of MDF so that the material for the entire wall cost less than $90! We also replaced the carpet with new widplank, handscraped hickory floors. Photo by Kristin Thompson
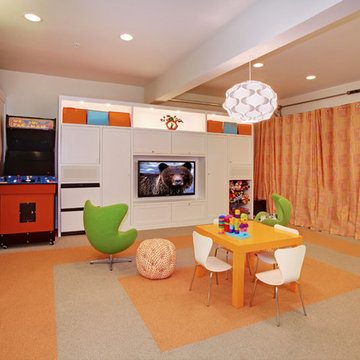
This project is an Electronic House Magazine award winner: http://electronichouse.com/article/small_house_goes_big_with_home_automation
We were brought into this project just as the major remodel was underway, allowing us to bring together a feature-rich audio/video and automation system with elegant integration into the spaces. This system provides simple control and automation of the lights, climate, audio/video, security, video surveillance, and door locks. The homeowner can use their iPads or iPhones to control everything in their home, or when away.
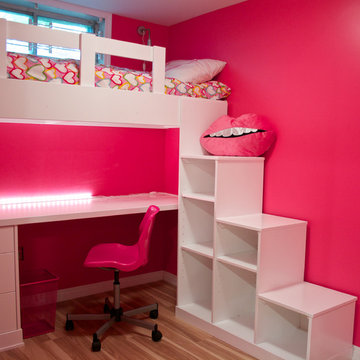
Kids playroom and desk. Lacquered in white. The adjustable shelves act as a staircase up to the bed.
Пример оригинального дизайна: маленькая детская с игровой в современном стиле с полом из ламината для на участке и в саду, ребенка от 4 до 10 лет, девочки
Пример оригинального дизайна: маленькая детская с игровой в современном стиле с полом из ламината для на участке и в саду, ребенка от 4 до 10 лет, девочки
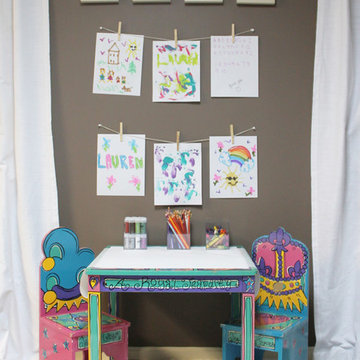
Hand picked to be featured in a Houzz editorial!
"Clip it up: 8 ways to display kids' art"
http://www.houzz.com/ideabooks/45193592/list/clip-it-up-8-ways-to-display-kids-art
This space was designed to be a craft area. We created a DIY art display of clothes pins and twine.
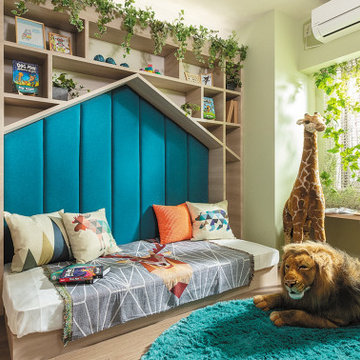
男の子がお友達を呼びたくなるお部屋
Стильный дизайн: маленькая детская с игровой в скандинавском стиле для на участке и в саду, ребенка от 4 до 10 лет, мальчика - последний тренд
Стильный дизайн: маленькая детская с игровой в скандинавском стиле для на участке и в саду, ребенка от 4 до 10 лет, мальчика - последний тренд
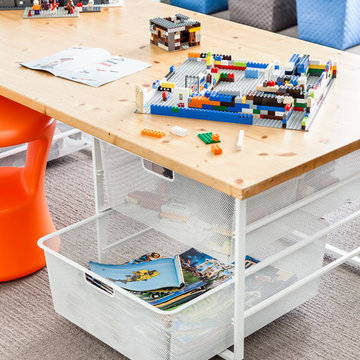
Toys can really begin to take over the house - so figuring out an organization system will not only make you happy but it's a great way to teach those tykes the importance of organization.
A designated building and craft station made up of elfa drawers and a solid top from The Container Store, gives kids a solid surface to play and create plus great storage.
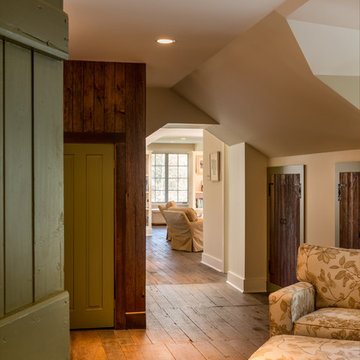
Angle Eye Photography
Пример оригинального дизайна: маленькая нейтральная детская с игровой с бежевыми стенами, паркетным полом среднего тона и коричневым полом для на участке и в саду
Пример оригинального дизайна: маленькая нейтральная детская с игровой с бежевыми стенами, паркетным полом среднего тона и коричневым полом для на участке и в саду
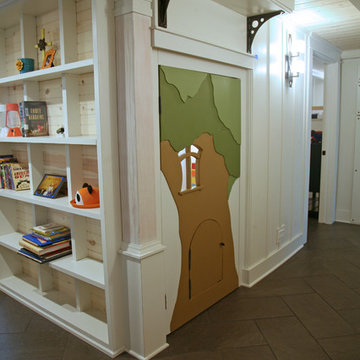
The builder's son came up with this charming door under the stairs to the "secret hide out". The homeowners have triplets and a fourth young child who were thrilled with a place of their own! Every inch of this remodel was built on character...character...character!
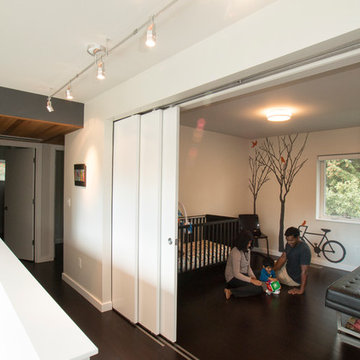
Doreen Wynja - Eye of the Lady photography
Идея дизайна: маленькая нейтральная детская с игровой в стиле модернизм с темным паркетным полом и серыми стенами для на участке и в саду, ребенка от 1 до 3 лет
Идея дизайна: маленькая нейтральная детская с игровой в стиле модернизм с темным паркетным полом и серыми стенами для на участке и в саду, ребенка от 1 до 3 лет
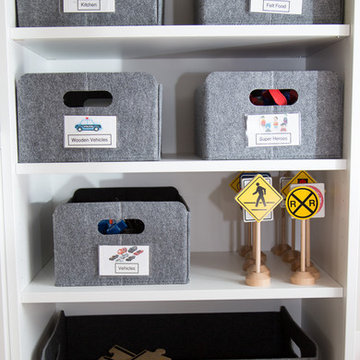
Julieane Webb Photography
Стильный дизайн: маленькая нейтральная детская с игровой в стиле модернизм с белыми стенами и полом из керамической плитки для на участке и в саду, ребенка от 4 до 10 лет - последний тренд
Стильный дизайн: маленькая нейтральная детская с игровой в стиле модернизм с белыми стенами и полом из керамической плитки для на участке и в саду, ребенка от 4 до 10 лет - последний тренд
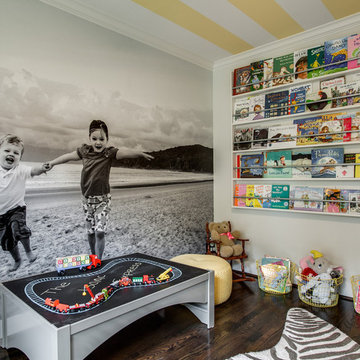
We turned a small unused room in the back of this house into a playroom for young children. Highlights include custom photo wallpaper (which is adhesive backed and can be peeled away without wall damage), a custom book wall and a wall system allowing easy rotation of kids' art.
Credit: Maddie G Designs
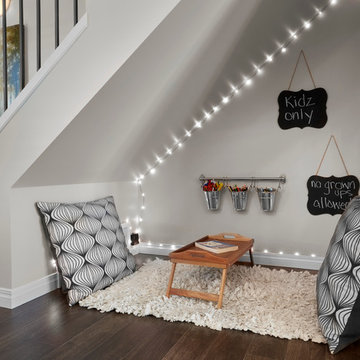
Идея дизайна: маленькая нейтральная детская с игровой в стиле неоклассика (современная классика) с бежевыми стенами и темным паркетным полом для на участке и в саду, ребенка от 4 до 10 лет

Стильный дизайн: маленькая нейтральная детская с игровой в скандинавском стиле с оранжевыми стенами, ковровым покрытием, бежевым полом, сводчатым потолком и обоями на стенах для на участке и в саду, ребенка от 4 до 10 лет - последний тренд
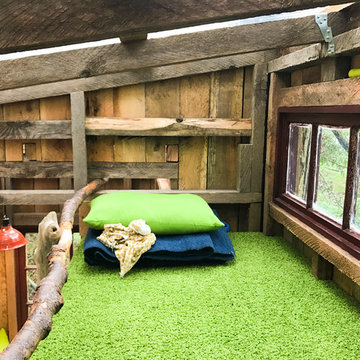
Kids treehouse on Orcas Island WA. All lumber donated by local saw mill.
Идея дизайна: маленькая нейтральная детская с игровой в стиле рустика с коричневыми стенами, деревянным полом и синим полом для на участке и в саду, ребенка от 4 до 10 лет
Идея дизайна: маленькая нейтральная детская с игровой в стиле рустика с коричневыми стенами, деревянным полом и синим полом для на участке и в саду, ребенка от 4 до 10 лет
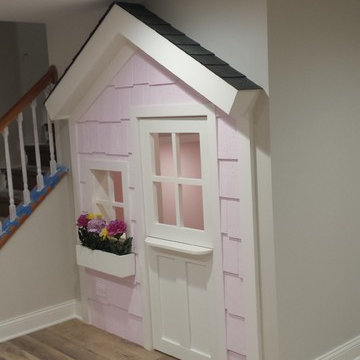
Fun space under stairway from basement to first floor.
Источник вдохновения для домашнего уюта: маленькая нейтральная детская с игровой в стиле кантри с розовыми стенами, полом из ламината и коричневым полом для на участке и в саду, ребенка от 4 до 10 лет
Источник вдохновения для домашнего уюта: маленькая нейтральная детская с игровой в стиле кантри с розовыми стенами, полом из ламината и коричневым полом для на участке и в саду, ребенка от 4 до 10 лет
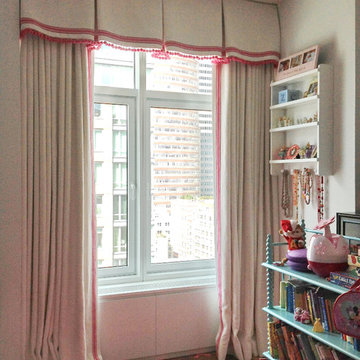
Julie Thome Draperies Inc.
На фото: маленькая детская с игровой в классическом стиле с бежевыми стенами и розовым полом для на участке и в саду, девочки с
На фото: маленькая детская с игровой в классическом стиле с бежевыми стенами и розовым полом для на участке и в саду, девочки с
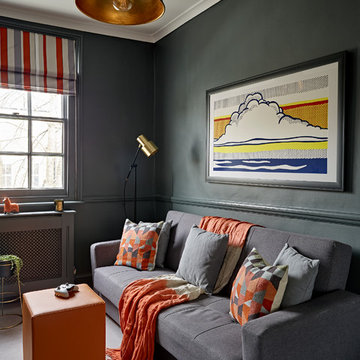
Nick Smith
Идея дизайна: маленькая детская с игровой в стиле фьюжн с черными стенами, ковровым покрытием и серым полом для на участке и в саду, подростка, мальчика
Идея дизайна: маленькая детская с игровой в стиле фьюжн с черными стенами, ковровым покрытием и серым полом для на участке и в саду, подростка, мальчика
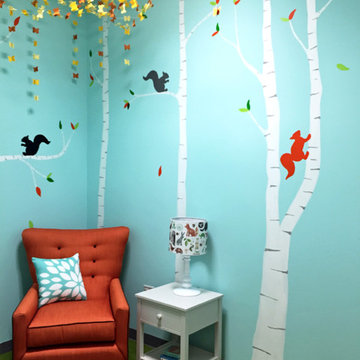
Children’s waiting room interior design project at Princeton University. I was beyond thrilled when contacted by a team of scientists ( psychologists and neurologists ) at Princeton University. This group of professors and graduate students from the Turk-Brown Laboratory are conducting research on the infant’s brain by using functional magnetic resonance imaging (or fMRI), to see how they learn, remember and think. My job was to turn a tiny 7’x10′ windowless study room into an inviting but not too “clinical” waiting room for the mothers or fathers and siblings of the babies being studied.
We needed to ensure a comfortable place for parents to rock and feed their babies while waiting their turn to go back to the laboratory, as well as a place to change the babies if needed. We wanted to stock some shelves with good books and while the room looks complete, we’re still sourcing something interactive to mount to the wall to help entertain toddlers who want something more active than reading or building blocks.
Since there are no windows, I wanted to bring the outdoors inside. Princeton University‘s colors are orange, gray and black and the history behind those colors is very interesting. It seems there are a lot of squirrels on campus and these colors were selected for the three colors of squirrels often seem scampering around the university grounds. The orange squirrels are now extinct, but the gray and black squirrels are abundant, as I found when touring the campus with my son on installation day. Therefore we wanted to reflect this history in the room and decided to paint silhouettes of squirrels in these three colors throughout the room.
While the ceilings are 10′ high in this tiny room, they’re very drab and boring. Given that it’s a drop ceiling, we can’t paint it a fun color as I typically do in my nurseries and kids’ rooms. To distract from the ugly ceiling, I contacted My Custom Creation through their Etsy shop and commissioned them to create a custom butterfly mobile to suspend from the ceiling to create a swath of butterflies moving across the room. Their customer service was impeccable and the end product was exactly what we wanted!
The flooring in the space was simply coated concrete so I decided to use Flor carpet tiles to give it warmth and a grass-like appeal. These tiles are super easy to install and can easily be removed without any residual on the floor. I’ll be using them more often for sure!
See more photos of our commercial interior design job below and contact us if you need a unique space designed for children. We don’t just design nurseries and bedrooms! We’re game for anything!
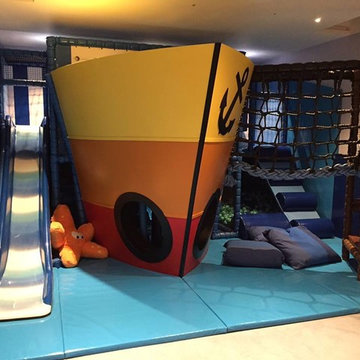
This bespoke pirate ship has transformed this basement to a nautical play paradise! With steps up to a rope bridge, a dual level soft play structure inside the ship, a ball pool to the rear and a 'sea' slide down to a soft padded floor.
Маленькая детская с игровой для на участке и в саду – фото дизайна интерьера
4