Маленькая детская комната в стиле модернизм для на участке и в саду – фото дизайна интерьера
Сортировать:
Бюджет
Сортировать:Популярное за сегодня
161 - 180 из 1 531 фото
1 из 3
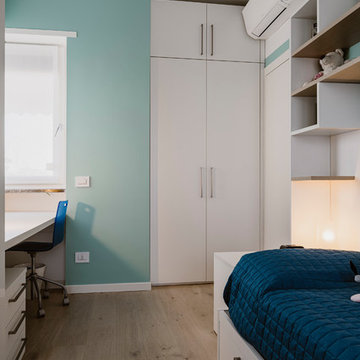
Cameretta di ragazza adolescente caratterizzata da un gioco di mensole saliscendi e multicolore.
Foto di Simone Marulli
На фото: маленькая детская в стиле модернизм с спальным местом, разноцветными стенами, светлым паркетным полом и бежевым полом для на участке и в саду, подростка, девочки
На фото: маленькая детская в стиле модернизм с спальным местом, разноцветными стенами, светлым паркетным полом и бежевым полом для на участке и в саду, подростка, девочки
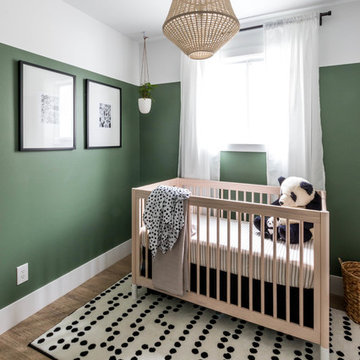
This nursery was a low-budget, DIY job. The idea was to create a space that both baby and momma could be comfortable in, and enjoy spending a lot of hours in (particularly in the first few months!). The theme started as "sophisticated gender neutral with subtle elements of whimsy and nature" - and I think we achieved that! The space was only 8' x 10', so storage solutions were key. The closet drawers and side table were both (very worn) antique pieces that were given a new life!
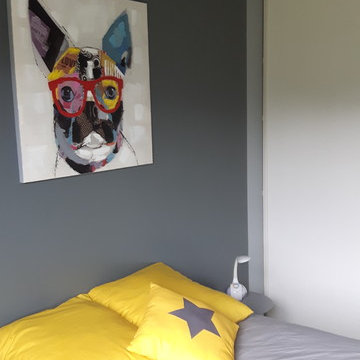
Chambre pré ado plafond et murs gris moyen réhausser avec une tête de lit gris anthracite. La propriétaire a accessoirisé la déco avec quelques touches de jaune.
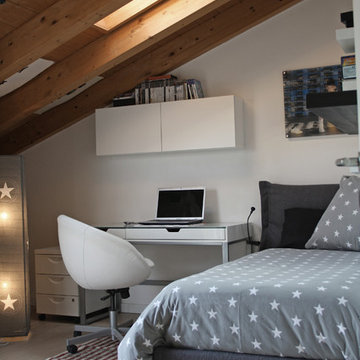
laura santinelli
Свежая идея для дизайна: маленькая детская в стиле модернизм с спальным местом, белыми стенами, полом из керамогранита и бежевым полом для на участке и в саду, подростка, мальчика - отличное фото интерьера
Свежая идея для дизайна: маленькая детская в стиле модернизм с спальным местом, белыми стенами, полом из керамогранита и бежевым полом для на участке и в саду, подростка, мальчика - отличное фото интерьера
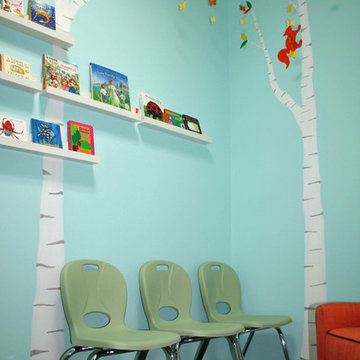
Children’s waiting room interior design project at Princeton University. I was beyond thrilled when contacted by a team of scientists ( psychologists and neurologists ) at Princeton University. This group of professors and graduate students from the Turk-Brown Laboratory are conducting research on the infant’s brain by using functional magnetic resonance imaging (or fMRI), to see how they learn, remember and think. My job was to turn a tiny 7’x10′ windowless study room into an inviting but not too “clinical” waiting room for the mothers or fathers and siblings of the babies being studied.
We needed to ensure a comfortable place for parents to rock and feed their babies while waiting their turn to go back to the laboratory, as well as a place to change the babies if needed. We wanted to stock some shelves with good books and while the room looks complete, we’re still sourcing something interactive to mount to the wall to help entertain toddlers who want something more active than reading or building blocks.
Since there are no windows, I wanted to bring the outdoors inside. Princeton University‘s colors are orange, gray and black and the history behind those colors is very interesting. It seems there are a lot of squirrels on campus and these colors were selected for the three colors of squirrels often seem scampering around the university grounds. The orange squirrels are now extinct, but the gray and black squirrels are abundant, as I found when touring the campus with my son on installation day. Therefore we wanted to reflect this history in the room and decided to paint silhouettes of squirrels in these three colors throughout the room.
While the ceilings are 10′ high in this tiny room, they’re very drab and boring. Given that it’s a drop ceiling, we can’t paint it a fun color as I typically do in my nurseries and kids’ rooms. To distract from the ugly ceiling, I contacted My Custom Creation through their Etsy shop and commissioned them to create a custom butterfly mobile to suspend from the ceiling to create a swath of butterflies moving across the room. Their customer service was impeccable and the end product was exactly what we wanted!
The flooring in the space was simply coated concrete so I decided to use Flor carpet tiles to give it warmth and a grass-like appeal. These tiles are super easy to install and can easily be removed without any residual on the floor. I’ll be using them more often for sure!
See more photos of our commercial interior design job below and contact us if you need a unique space designed for children. We don’t just design nurseries and bedrooms! We’re game for anything!
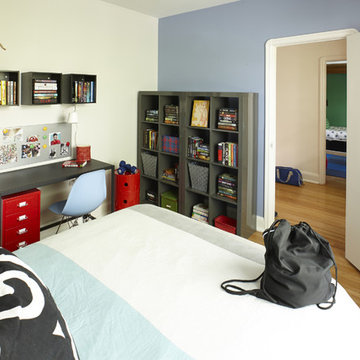
James Ramsay
Свежая идея для дизайна: маленькая детская в стиле модернизм с спальным местом, белыми стенами и светлым паркетным полом для на участке и в саду, подростка, мальчика - отличное фото интерьера
Свежая идея для дизайна: маленькая детская в стиле модернизм с спальным местом, белыми стенами и светлым паркетным полом для на участке и в саду, подростка, мальчика - отличное фото интерьера
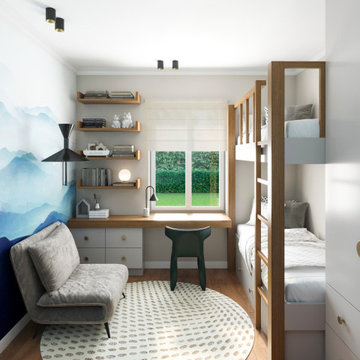
Cameretta per due ragazzi. Compatta ma contiene tutto il necessario. Un letto a castello con i contenitori sotto, un ampio armadio, un angolo studio e anche una poltrona-letto per un amico ospite. colori prevalentemente chiari con i dettagli a contrasto danno un tocco di personalità: faretti neri maniglie in ottone, dettagli in legno di noce. La carta da parati panoramica da profonditi allo spazio.
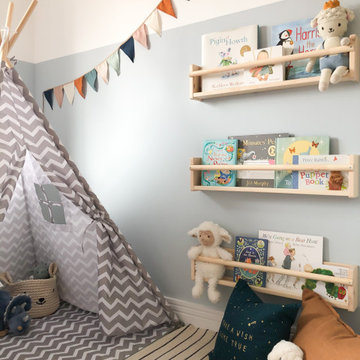
A recently completed project for a little boys first bedroom. We used Craig and Rose's paint on the wall and added pops of rust and navy with accessories. The bookshelves created a little reading nook and we added comfort with lots of cosy textiles.
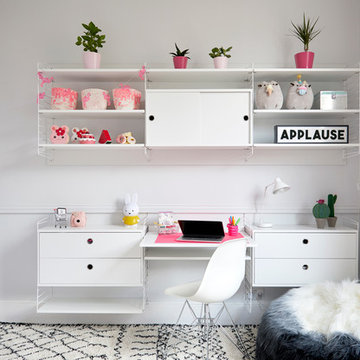
Anna Stathaki
Идея дизайна: маленькая детская в стиле модернизм с спальным местом, серыми стенами, ковровым покрытием и бежевым полом для на участке и в саду, подростка, девочки
Идея дизайна: маленькая детская в стиле модернизм с спальным местом, серыми стенами, ковровым покрытием и бежевым полом для на участке и в саду, подростка, девочки
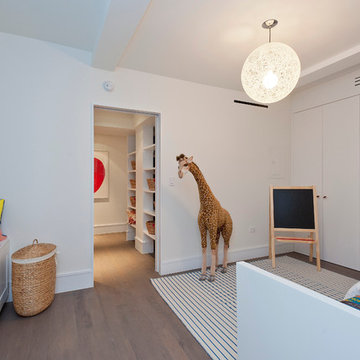
The Hudson Company Reclaimed White Oak New Face flooring.
Источник вдохновения для домашнего уюта: маленькая детская в стиле модернизм с спальным местом, белыми стенами и паркетным полом среднего тона для на участке и в саду, ребенка от 4 до 10 лет, мальчика
Источник вдохновения для домашнего уюта: маленькая детская в стиле модернизм с спальным местом, белыми стенами и паркетным полом среднего тона для на участке и в саду, ребенка от 4 до 10 лет, мальчика
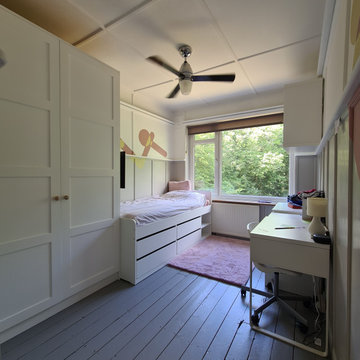
Anothe great client photo of their IKEA PAX wardrobes with our 4 panel wardrobe doors.
These have made such an impact over the past year and it is great to see them being put to use in such a beautiful room.
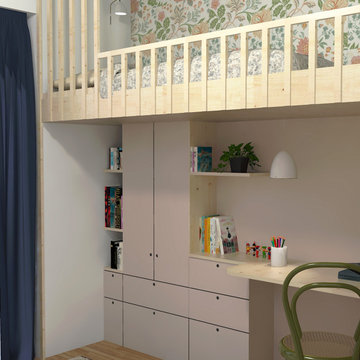
Projet en cours : Chambre d'enfant sur mesure (3D) avec un lit mezzanine, un bureau et de nombreux rangements, y compris dans les contre-marches des escaliers pas japonais. On conserve un espace de jeu au sol pour cette petite fille de 7 ans.
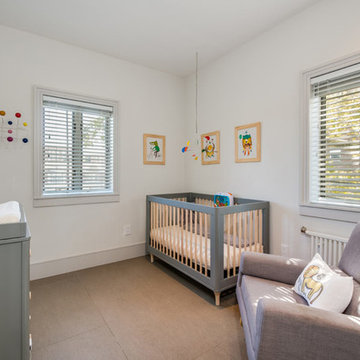
Свежая идея для дизайна: маленькая комната для малыша в стиле модернизм с белыми стенами, полом из керамогранита и серым полом для на участке и в саду, мальчика - отличное фото интерьера
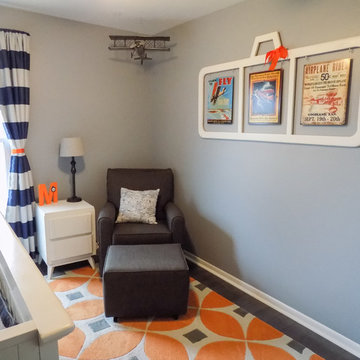
Свежая идея для дизайна: маленькая комната для малыша в стиле модернизм с серыми стенами, полом из ламината и серым полом для на участке и в саду, мальчика - отличное фото интерьера
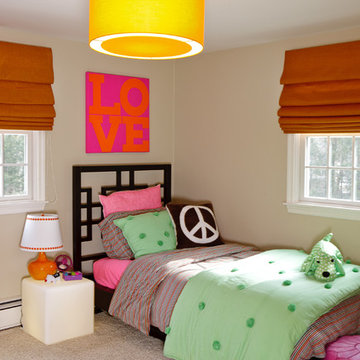
Melani Lust Photography
Пример оригинального дизайна: маленькая детская в стиле модернизм для на участке и в саду
Пример оригинального дизайна: маленькая детская в стиле модернизм для на участке и в саду
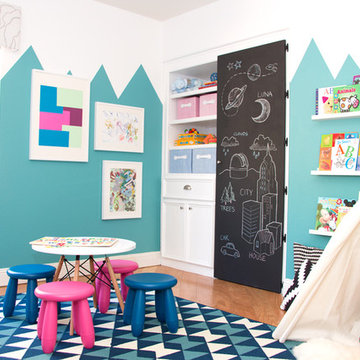
Rebecca Zajac
На фото: маленькая нейтральная детская с игровой в стиле модернизм с паркетным полом среднего тона и разноцветными стенами для на участке и в саду, ребенка от 4 до 10 лет с
На фото: маленькая нейтральная детская с игровой в стиле модернизм с паркетным полом среднего тона и разноцветными стенами для на участке и в саду, ребенка от 4 до 10 лет с
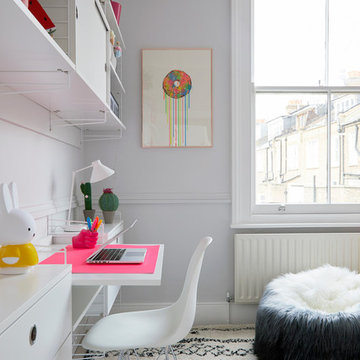
Anna Stathaki
На фото: маленькая детская в стиле модернизм с спальным местом, серыми стенами, ковровым покрытием и бежевым полом для на участке и в саду, подростка, девочки
На фото: маленькая детская в стиле модернизм с спальным местом, серыми стенами, ковровым покрытием и бежевым полом для на участке и в саду, подростка, девочки
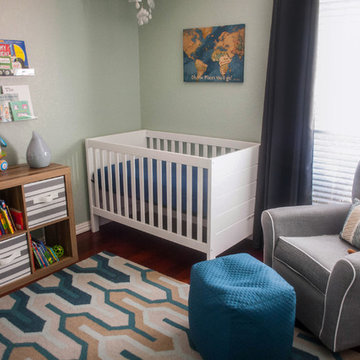
Источник вдохновения для домашнего уюта: маленькая комната для малыша в стиле модернизм с зелеными стенами, темным паркетным полом и коричневым полом для на участке и в саду, мальчика
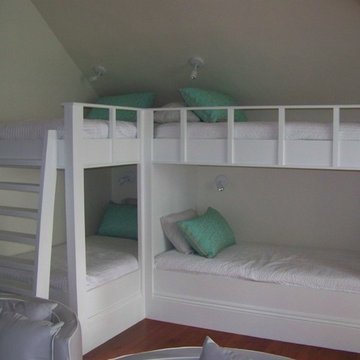
The Children's Room with custom built space saving bunk beds.
Источник вдохновения для домашнего уюта: маленькая нейтральная детская в стиле модернизм с спальным местом, белыми стенами и темным паркетным полом для на участке и в саду, ребенка от 4 до 10 лет
Источник вдохновения для домашнего уюта: маленькая нейтральная детская в стиле модернизм с спальным местом, белыми стенами и темным паркетным полом для на участке и в саду, ребенка от 4 до 10 лет
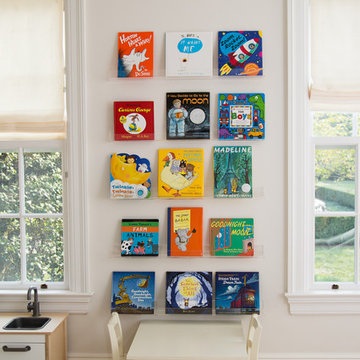
Julieane Webb Photography
Свежая идея для дизайна: маленькая нейтральная детская с игровой в стиле модернизм с белыми стенами и ковровым покрытием для на участке и в саду, ребенка от 4 до 10 лет - отличное фото интерьера
Свежая идея для дизайна: маленькая нейтральная детская с игровой в стиле модернизм с белыми стенами и ковровым покрытием для на участке и в саду, ребенка от 4 до 10 лет - отличное фото интерьера
Маленькая детская комната в стиле модернизм для на участке и в саду – фото дизайна интерьера
9

