Маленькая детская комната с светлым паркетным полом для на участке и в саду – фото дизайна интерьера
Сортировать:
Бюджет
Сортировать:Популярное за сегодня
101 - 120 из 1 832 фото
1 из 3
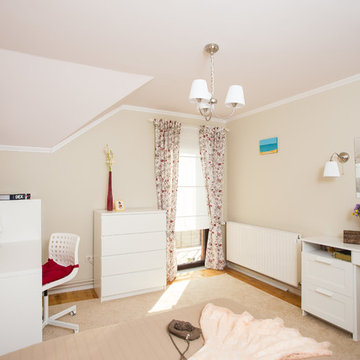
Perspective over the finished/modified Teenager Room, working as a Bedroom, Private Space and Study Room altogether. Cezar Buliga Photography
Пример оригинального дизайна: маленькая детская в современном стиле с рабочим местом, бежевыми стенами и светлым паркетным полом для на участке и в саду, подростка, девочки
Пример оригинального дизайна: маленькая детская в современном стиле с рабочим местом, бежевыми стенами и светлым паркетным полом для на участке и в саду, подростка, девочки
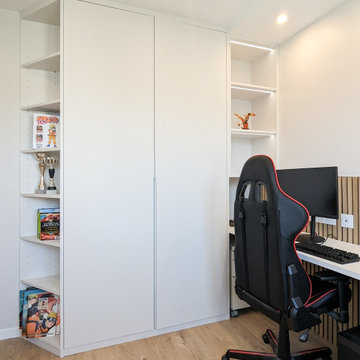
Cette chambre d'adolescent a été complètement repensée et réagencée. L'objectif était d'avoir à la fois un espace reposant avec suffisamment de rangement pour les différentes collections, les cours et les vêtements.
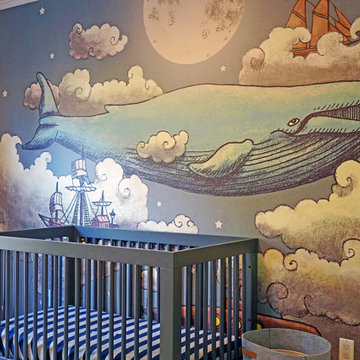
Che Interiors worked closely with our client to plan, design, and implement a renovation of two children’s rooms, create a mudroom with laundry area in an unused downstairs space, renovate a kitchenette area, and create a home office space in a downstairs living room by adding floor to ceiling room dividers. As the children were growing so were their needs and we took this into account when planning for both kids’ rooms. As one child was graduating to a big kids room the other was moving into their siblings nursery. We wanted to update the nursery so that it became something new and unique to its new inhabitant. For this room we repurposed a lot of the furniture, repainted all the walls, added a striking outer-space whale wallpaper that would grow with the little one and added a few new features; a toddlers busy board with fun twists and knobs to encourage brain function and growth, a few floor mats for rolling around, and a climbing arch that could double as a artist work desk as the little grows. Downstairs we created a whimsical big kids room by repainting all the walls, building a custom bookshelf, sourcing the coolest toddler bed with trundle for sleepovers, featured a whimsical wonderland wallpaper, adding a few animal toy baskets, we sourced large monstera rugs, a toddlers table with chairs, fun colorful felt hooks and a few climbing foam pieces for jumping and rolling on. For the kitchenette, we worked closely with the General Contractor to repaint the cabinets, add handle pulls, and install new mudroom and laundry furniture. We carried the kitchenette green color to the bathroom cabinets and to the floor to ceiling room dividers for the home office space. Lastly we brought in an organization team to help de-clutter and create a fluid everything-has-its-place system that would make our client’s lives easier.
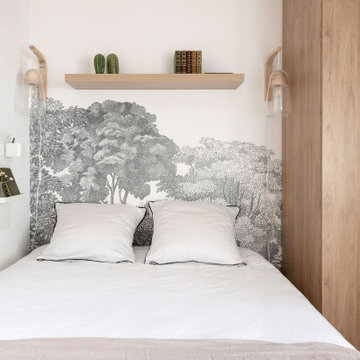
Tapisserie panoramique - Modèle : BELLEWOOD : REBEL WALLS
Applique murale - NASOA (Verre et bois) : LA REDOUTE INTERIEUR.
Dressing : LEROY MERLIN
Abat-jour : IKEA
Etagère murale : IKEA
Chevet mural : IKEA
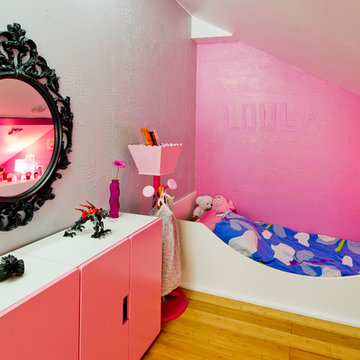
Pascal Simonin
На фото: маленькая детская в современном стиле с спальным местом, светлым паркетным полом и разноцветными стенами для ребенка от 4 до 10 лет, девочки, на участке и в саду
На фото: маленькая детская в современном стиле с спальным местом, светлым паркетным полом и разноцветными стенами для ребенка от 4 до 10 лет, девочки, на участке и в саду
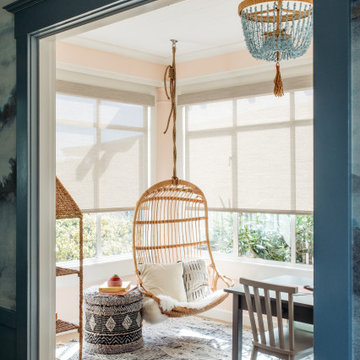
Photo: Nick Klein © 2022 Houzz
Источник вдохновения для домашнего уюта: маленькая нейтральная детская с игровой в стиле неоклассика (современная классика) с белыми стенами, светлым паркетным полом и бежевым полом для на участке и в саду, ребенка от 1 до 3 лет
Источник вдохновения для домашнего уюта: маленькая нейтральная детская с игровой в стиле неоклассика (современная классика) с белыми стенами, светлым паркетным полом и бежевым полом для на участке и в саду, ребенка от 1 до 3 лет
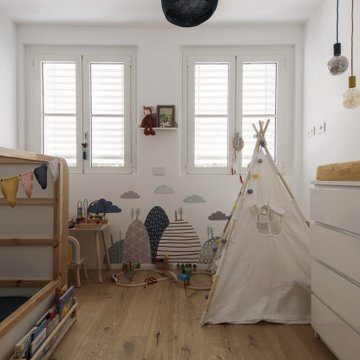
Идея дизайна: маленькая детская с игровой в современном стиле с белыми стенами, светлым паркетным полом и коричневым полом для на участке и в саду, ребенка от 4 до 10 лет, мальчика
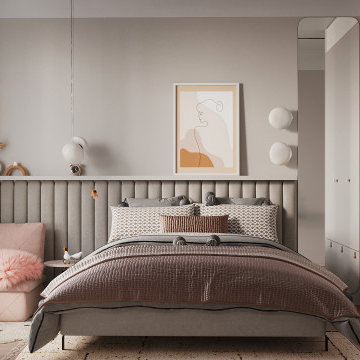
Стильный дизайн: маленькая детская: освещение в современном стиле с спальным местом, бежевыми стенами, светлым паркетным полом, бежевым полом и панелями на части стены для на участке и в саду, подростка, девочки - последний тренд
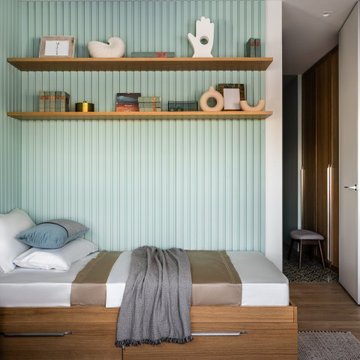
Кровать, реечная стена за кроватью с полками, гардероб, письменный стол, индивидуальное изготовление, мастерская WoodSeven,
Тумба Teak House
Стул Elephant Dining Chair | NORR11, L’appartment
Постельное белье Amalia
Текстиль Marilux
Декор Moon Stores, L’appartment
Керамика Бедрединова Наталья
Искусство Наталья Ворошилова « Из серии «Прогноз погоды», Галерея Kvartira S
Дерево Treez Collections
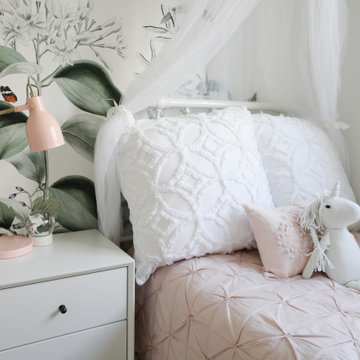
Sweet girls bedroom with floral wallpaper and subtle pink accents.
На фото: маленькая детская в стиле модернизм с спальным местом, белыми стенами, светлым паркетным полом и обоями на стенах для на участке и в саду, ребенка от 4 до 10 лет, девочки
На фото: маленькая детская в стиле модернизм с спальным местом, белыми стенами, светлым паркетным полом и обоями на стенах для на участке и в саду, ребенка от 4 до 10 лет, девочки
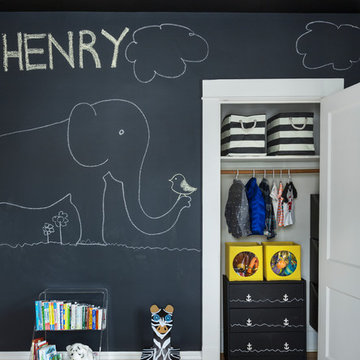
Corey Gaffer
Стильный дизайн: маленькая детская в современном стиле с спальным местом, серыми стенами и светлым паркетным полом для на участке и в саду, ребенка от 1 до 3 лет, мальчика - последний тренд
Стильный дизайн: маленькая детская в современном стиле с спальным местом, серыми стенами и светлым паркетным полом для на участке и в саду, ребенка от 1 до 3 лет, мальчика - последний тренд
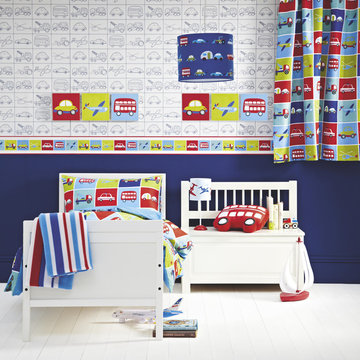
The place to inspire your kids decorating project
Choosing for the youngest in your family is made easy with our amazing selection of kids bedding, curtains and matching bedroom accessories. Our range of kid’s furniture is designed to grow as your kids grow! The clever system enables you to transform a first bed into a fun-packed mid-sleeper and then to a high sleeper or bunk bed!
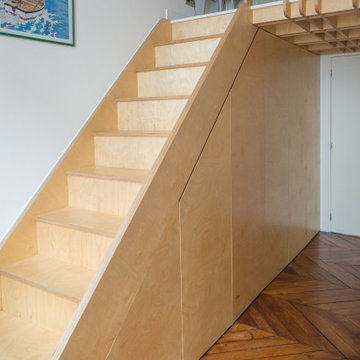
Aménagement en mezzanine de la chambre. rationalisation des rangements et valorisation de l'espace.
На фото: маленькая детская в стиле неоклассика (современная классика) с спальным местом, бежевыми стенами, светлым паркетным полом и бежевым полом для на участке и в саду, ребенка от 4 до 10 лет, мальчика с
На фото: маленькая детская в стиле неоклассика (современная классика) с спальным местом, бежевыми стенами, светлым паркетным полом и бежевым полом для на участке и в саду, ребенка от 4 до 10 лет, мальчика с
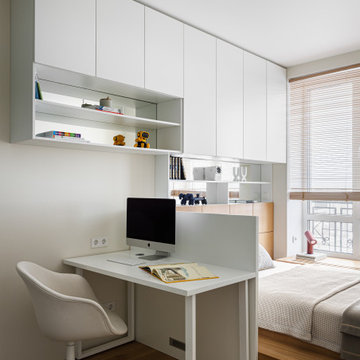
Ширина детской действительно всего 2.2 метра, а площадь 10 м², но посмотрите, что у нас получилась. Тут есть все: большая кровать, шкаф, рабочий стол, место для хранения книжек и игрушек.
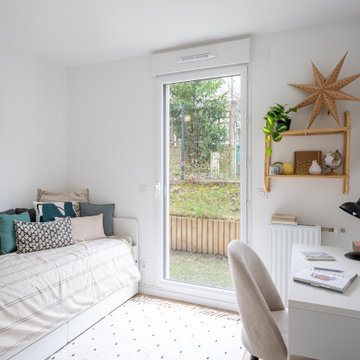
Nos clients sont un couple avec deux petites filles. Ils ont acheté un appartement sur plan à Meudon, mais ils ont eu besoin de nous pour les aider à imaginer l’agencement de tout l’espace. En effet, le couple a du mal à se projeter et à imaginer le futur agencement avec le seul plan fourni par le promoteur. Ils voient également plusieurs points difficiles dans le plan, comme leur grande pièce dédiée à l'espace de vie qui est toute en longueur. La cuisine est au fond de la pièce, et les chambres sont sur les côtés.
Les chambres, petites, sont optimisées et décorées sobrement. Le salon se pare quant à lui d’un meuble sur mesure. Il a été dessiné par ADC, puis ajusté et fabriqué par notre menuisier. En partie basse, nous avons créé du rangement fermé. Au dessus, nous avons créé des niches ouvertes/fermées.
La salle à manger est installée juste derrière le canapé, qui sert de séparation entre les deux espaces. La table de repas est installée au centre de la pièce, et créé une continuité avec la cuisine.
La cuisine est désormais ouverte sur le salon, dissociée grâce un un grand îlot. Les meubles de cuisine se poursuivent côté salle à manger, avec une colonne de rangement, mais aussi une cave à vin sous plan, et des rangements sous l'îlot.
La petite famille vit désormais dans un appartement harmonieux et facile à vivre ou nous avons intégrer tous les espaces nécessaires à la vie de la famille, à savoir, un joli coin salon où se retrouver en famille, une grande salle à manger et une cuisine ouverte avec de nombreux rangements, tout ceci dans une pièce toute en longueur.
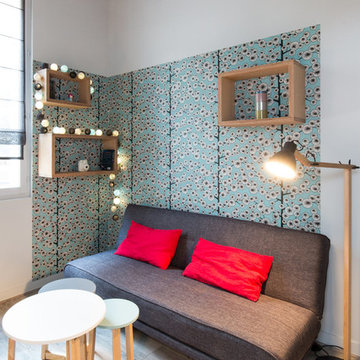
Thierry Stefanopoulos
На фото: маленькая нейтральная детская в современном стиле с рабочим местом, серыми стенами, светлым паркетным полом и бежевым полом для на участке и в саду, подростка с
На фото: маленькая нейтральная детская в современном стиле с рабочим местом, серыми стенами, светлым паркетным полом и бежевым полом для на участке и в саду, подростка с

Bunk bedroom featuring custom built-in bunk beds with white oak stair treads painted railing, niches with outlets and lighting, custom drapery and decorative lighting

Bright white walls and custom made beds. The perfect spot for little ones to play and dream.
Источник вдохновения для домашнего уюта: маленькая нейтральная детская в скандинавском стиле с спальным местом, белыми стенами и светлым паркетным полом для на участке и в саду, ребенка от 4 до 10 лет
Источник вдохновения для домашнего уюта: маленькая нейтральная детская в скандинавском стиле с спальным местом, белыми стенами и светлым паркетным полом для на участке и в саду, ребенка от 4 до 10 лет
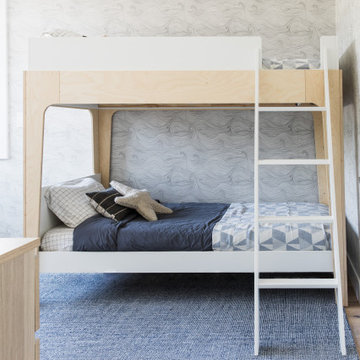
Using the family’s love of nature and travel as a launching point, we designed an earthy and layered room for two brothers to share. The playful yet timeless wallpaper was one of the first selections, and then everything else fell in place.
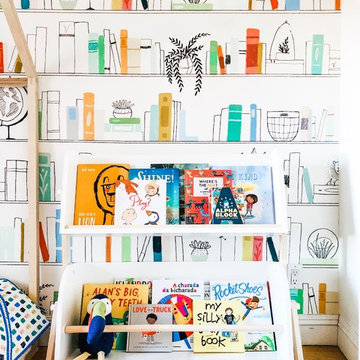
Photo Credits: Michelle Cadari & Erin Coren
Стильный дизайн: маленькая детская в скандинавском стиле с спальным местом, разноцветными стенами, светлым паркетным полом и коричневым полом для на участке и в саду, ребенка от 4 до 10 лет, мальчика - последний тренд
Стильный дизайн: маленькая детская в скандинавском стиле с спальным местом, разноцветными стенами, светлым паркетным полом и коричневым полом для на участке и в саду, ребенка от 4 до 10 лет, мальчика - последний тренд
Маленькая детская комната с светлым паркетным полом для на участке и в саду – фото дизайна интерьера
6

