Маленькая детская комната с обоями на стенах для на участке и в саду – фото дизайна интерьера
Сортировать:
Бюджет
Сортировать:Популярное за сегодня
21 - 40 из 773 фото
1 из 3
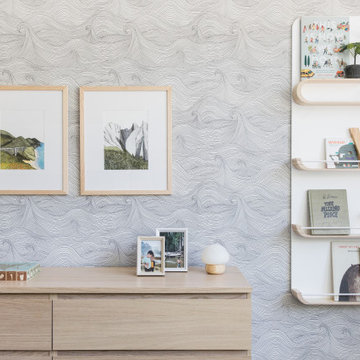
Using the family’s love of nature and travel as a launching point, we designed an earthy and layered room for two brothers to share. The playful yet timeless wallpaper was one of the first selections, and then everything else fell in place.
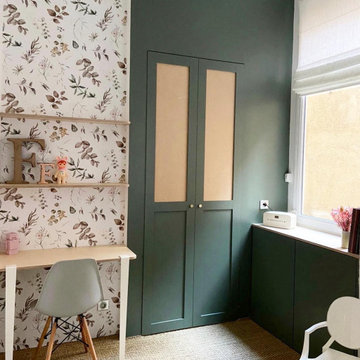
Aménagement sur mesure pour cette petite chambre d'enfant : création d'un coin bureau, aménagement d'un dressing et conception d'un petit meuble de rangement attenant.
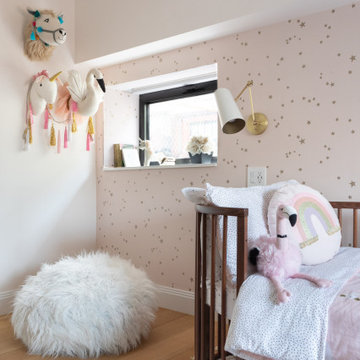
На фото: маленькая детская в стиле неоклассика (современная классика) с розовыми стенами, светлым паркетным полом, коричневым полом и обоями на стенах для на участке и в саду с
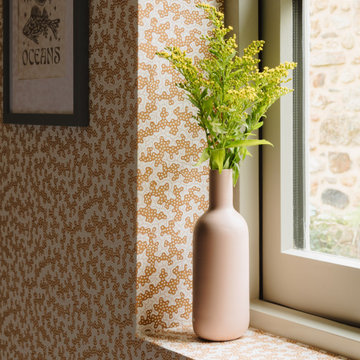
Пример оригинального дизайна: маленькая нейтральная детская в стиле фьюжн с спальным местом, оранжевыми стенами, ковровым покрытием, бежевым полом и обоями на стенах для на участке и в саду
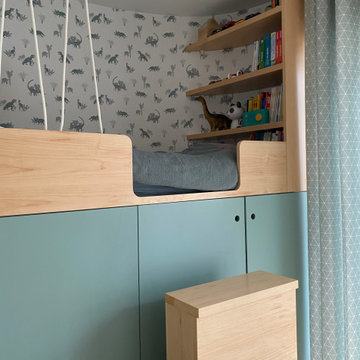
Cet appartement de la ZAC Seguin à Boulogne-Billancourt ne disposant pas de cave, la question du rangement a été centrale dans ce projet de chambre d'enfant. La totalité du dessous de lit est donc utilisée, en partie en penderie et en partie en étagères sur toute sa profondeur. Les marches, mobiles, cachent également une zone de stockage, idéale pour les trésors des enfants. Le lit a été complété par une partie bibliothèque et une petite niche servant de table de nuit.
Un bureau intégrant des pots à crayons et une case de rangement dans les mêmes matériaux que le lit vient terminer l'aménagement de cette jolie chambre.
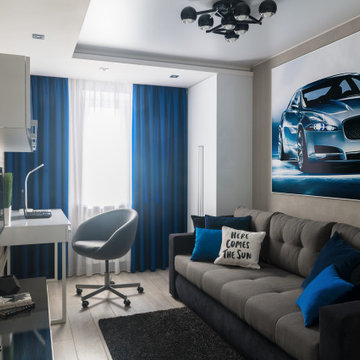
На фото: маленькая детская с спальным местом, серыми стенами, полом из ламината, серым полом, многоуровневым потолком и обоями на стенах для на участке и в саду, подростка, мальчика
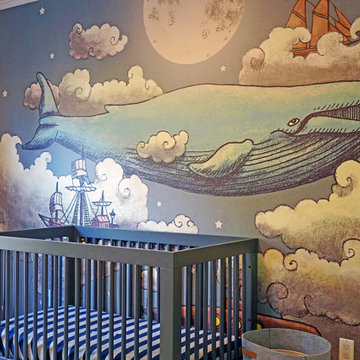
Che Interiors worked closely with our client to plan, design, and implement a renovation of two children’s rooms, create a mudroom with laundry area in an unused downstairs space, renovate a kitchenette area, and create a home office space in a downstairs living room by adding floor to ceiling room dividers. As the children were growing so were their needs and we took this into account when planning for both kids’ rooms. As one child was graduating to a big kids room the other was moving into their siblings nursery. We wanted to update the nursery so that it became something new and unique to its new inhabitant. For this room we repurposed a lot of the furniture, repainted all the walls, added a striking outer-space whale wallpaper that would grow with the little one and added a few new features; a toddlers busy board with fun twists and knobs to encourage brain function and growth, a few floor mats for rolling around, and a climbing arch that could double as a artist work desk as the little grows. Downstairs we created a whimsical big kids room by repainting all the walls, building a custom bookshelf, sourcing the coolest toddler bed with trundle for sleepovers, featured a whimsical wonderland wallpaper, adding a few animal toy baskets, we sourced large monstera rugs, a toddlers table with chairs, fun colorful felt hooks and a few climbing foam pieces for jumping and rolling on. For the kitchenette, we worked closely with the General Contractor to repaint the cabinets, add handle pulls, and install new mudroom and laundry furniture. We carried the kitchenette green color to the bathroom cabinets and to the floor to ceiling room dividers for the home office space. Lastly we brought in an organization team to help de-clutter and create a fluid everything-has-its-place system that would make our client’s lives easier.
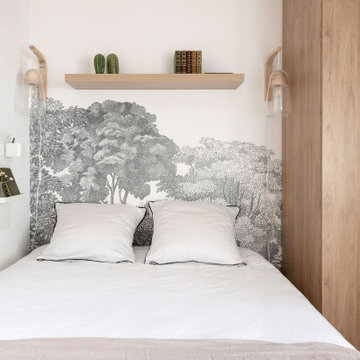
Tapisserie panoramique - Modèle : BELLEWOOD : REBEL WALLS
Applique murale - NASOA (Verre et bois) : LA REDOUTE INTERIEUR.
Dressing : LEROY MERLIN
Abat-jour : IKEA
Etagère murale : IKEA
Chevet mural : IKEA
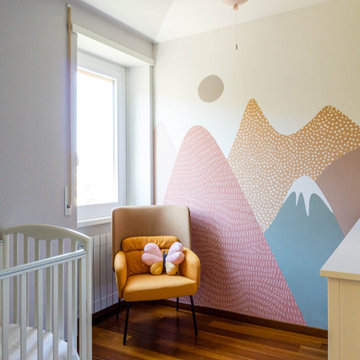
Свежая идея для дизайна: маленькая детская в современном стиле с спальным местом, серыми стенами, темным паркетным полом, коричневым полом и обоями на стенах для на участке и в саду, ребенка от 1 до 3 лет, девочки - отличное фото интерьера
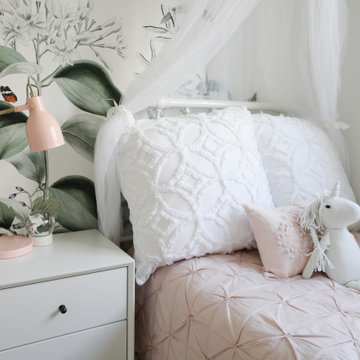
Sweet girls bedroom with floral wallpaper and subtle pink accents.
На фото: маленькая детская в стиле модернизм с спальным местом, белыми стенами, светлым паркетным полом и обоями на стенах для на участке и в саду, ребенка от 4 до 10 лет, девочки
На фото: маленькая детская в стиле модернизм с спальным местом, белыми стенами, светлым паркетным полом и обоями на стенах для на участке и в саду, ребенка от 4 до 10 лет, девочки
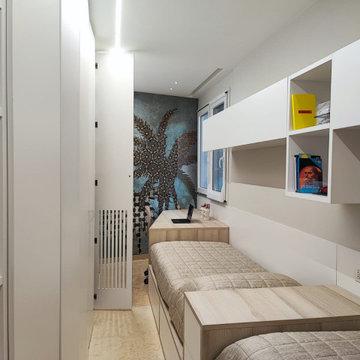
На фото: маленькая нейтральная детская в современном стиле с рабочим местом, белыми стенами и обоями на стенах для на участке и в саду, подростка
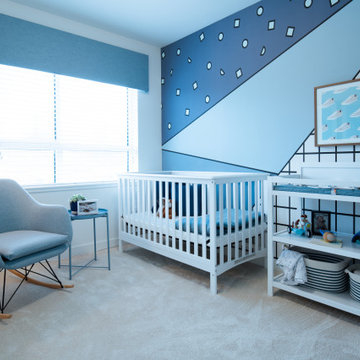
На фото: маленькая нейтральная комната для малыша в стиле модернизм с синими стенами, ковровым покрытием, бежевым полом и обоями на стенах для на участке и в саду
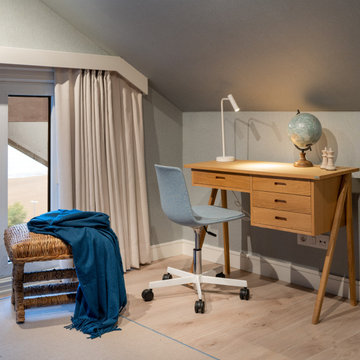
Reforma integral Sube Interiorismo www.subeinteriorismo.com
Biderbost Photo
Пример оригинального дизайна: маленькая нейтральная детская в стиле неоклассика (современная классика) с рабочим местом, синими стенами, полом из ламината, коричневым полом и обоями на стенах для на участке и в саду, подростка
Пример оригинального дизайна: маленькая нейтральная детская в стиле неоклассика (современная классика) с рабочим местом, синими стенами, полом из ламината, коричневым полом и обоями на стенах для на участке и в саду, подростка
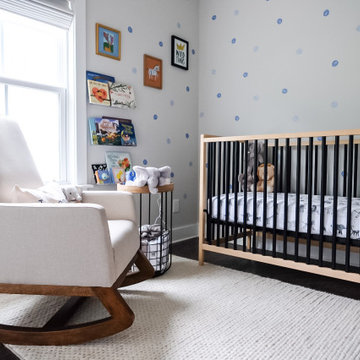
Пример оригинального дизайна: маленькая комната для малыша в стиле модернизм с серыми стенами, темным паркетным полом, коричневым полом и обоями на стенах для на участке и в саду
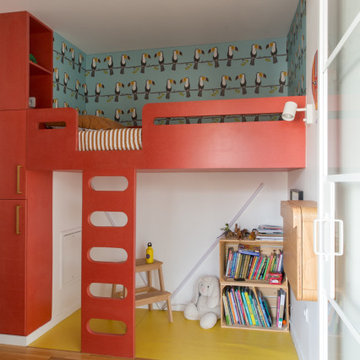
Идея дизайна: маленькая нейтральная детская в стиле ретро с спальным местом, белыми стенами, полом из линолеума, желтым полом и обоями на стенах для на участке и в саду, ребенка от 4 до 10 лет
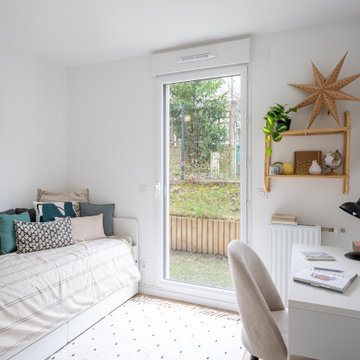
Nos clients sont un couple avec deux petites filles. Ils ont acheté un appartement sur plan à Meudon, mais ils ont eu besoin de nous pour les aider à imaginer l’agencement de tout l’espace. En effet, le couple a du mal à se projeter et à imaginer le futur agencement avec le seul plan fourni par le promoteur. Ils voient également plusieurs points difficiles dans le plan, comme leur grande pièce dédiée à l'espace de vie qui est toute en longueur. La cuisine est au fond de la pièce, et les chambres sont sur les côtés.
Les chambres, petites, sont optimisées et décorées sobrement. Le salon se pare quant à lui d’un meuble sur mesure. Il a été dessiné par ADC, puis ajusté et fabriqué par notre menuisier. En partie basse, nous avons créé du rangement fermé. Au dessus, nous avons créé des niches ouvertes/fermées.
La salle à manger est installée juste derrière le canapé, qui sert de séparation entre les deux espaces. La table de repas est installée au centre de la pièce, et créé une continuité avec la cuisine.
La cuisine est désormais ouverte sur le salon, dissociée grâce un un grand îlot. Les meubles de cuisine se poursuivent côté salle à manger, avec une colonne de rangement, mais aussi une cave à vin sous plan, et des rangements sous l'îlot.
La petite famille vit désormais dans un appartement harmonieux et facile à vivre ou nous avons intégrer tous les espaces nécessaires à la vie de la famille, à savoir, un joli coin salon où se retrouver en famille, une grande salle à manger et une cuisine ouverte avec de nombreux rangements, tout ceci dans une pièce toute en longueur.
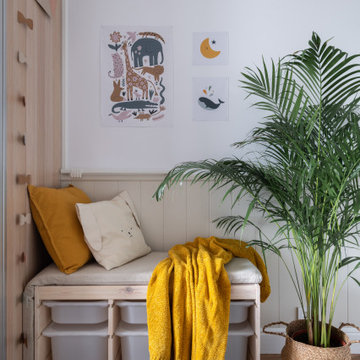
На фото: маленькая детская с спальным местом, желтыми стенами, паркетным полом среднего тона и обоями на стенах для на участке и в саду, ребенка от 4 до 10 лет, мальчика, двоих детей
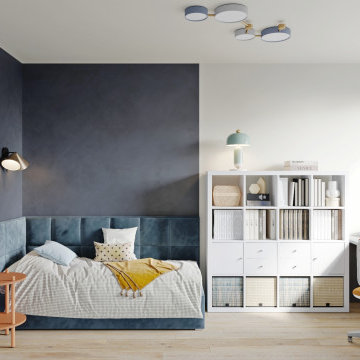
Пример оригинального дизайна: маленькая детская в современном стиле с спальным местом, синими стенами, паркетным полом среднего тона и обоями на стенах для на участке и в саду, ребенка от 4 до 10 лет, мальчика
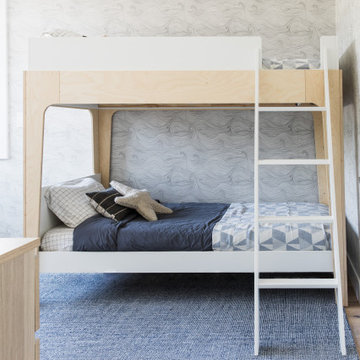
Using the family’s love of nature and travel as a launching point, we designed an earthy and layered room for two brothers to share. The playful yet timeless wallpaper was one of the first selections, and then everything else fell in place.
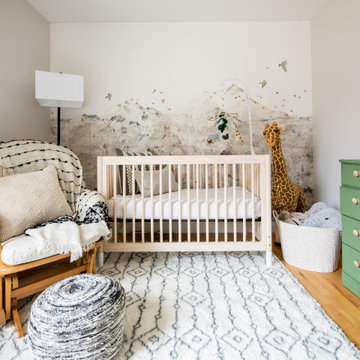
Gender neutral safari themed nursery inspired by parents travels to Africa.
Источник вдохновения для домашнего уюта: маленькая нейтральная комната для малыша в стиле фьюжн с бежевыми стенами, светлым паркетным полом и обоями на стенах для на участке и в саду
Источник вдохновения для домашнего уюта: маленькая нейтральная комната для малыша в стиле фьюжн с бежевыми стенами, светлым паркетным полом и обоями на стенах для на участке и в саду
Маленькая детская комната с обоями на стенах для на участке и в саду – фото дизайна интерьера
2

