Маленькая детская комната с коричневым полом для на участке и в саду – фото дизайна интерьера
Сортировать:
Бюджет
Сортировать:Популярное за сегодня
141 - 160 из 1 633 фото
1 из 3
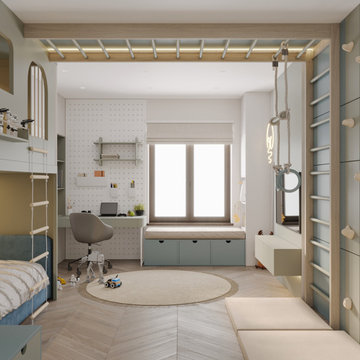
На фото: маленькая детская с спальным местом, серыми стенами, полом из ламината и коричневым полом для на участке и в саду, ребенка от 4 до 10 лет, мальчика с

Using the family’s love of nature and travel as a launching point, we designed an earthy and layered room for two brothers to share. The playful yet timeless wallpaper was one of the first selections, and then everything else fell in place.

Winner of the 2018 Tour of Homes Best Remodel, this whole house re-design of a 1963 Bennet & Johnson mid-century raised ranch home is a beautiful example of the magic we can weave through the application of more sustainable modern design principles to existing spaces.
We worked closely with our client on extensive updates to create a modernized MCM gem.
Extensive alterations include:
- a completely redesigned floor plan to promote a more intuitive flow throughout
- vaulted the ceilings over the great room to create an amazing entrance and feeling of inspired openness
- redesigned entry and driveway to be more inviting and welcoming as well as to experientially set the mid-century modern stage
- the removal of a visually disruptive load bearing central wall and chimney system that formerly partitioned the homes’ entry, dining, kitchen and living rooms from each other
- added clerestory windows above the new kitchen to accentuate the new vaulted ceiling line and create a greater visual continuation of indoor to outdoor space
- drastically increased the access to natural light by increasing window sizes and opening up the floor plan
- placed natural wood elements throughout to provide a calming palette and cohesive Pacific Northwest feel
- incorporated Universal Design principles to make the home Aging In Place ready with wide hallways and accessible spaces, including single-floor living if needed
- moved and completely redesigned the stairway to work for the home’s occupants and be a part of the cohesive design aesthetic
- mixed custom tile layouts with more traditional tiling to create fun and playful visual experiences
- custom designed and sourced MCM specific elements such as the entry screen, cabinetry and lighting
- development of the downstairs for potential future use by an assisted living caretaker
- energy efficiency upgrades seamlessly woven in with much improved insulation, ductless mini splits and solar gain
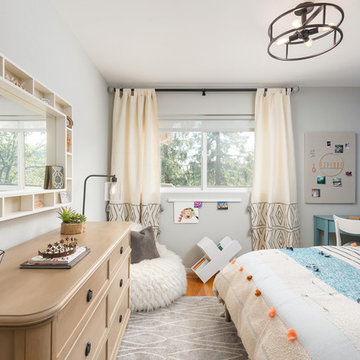
A room fit for an artist featuring a vivid blue accent wall, fun, bohemian-style bedding, warm wooden furniture, cozy reading nook, small corner desk, and custom built-in closet. Photo by Exceptional Frames.
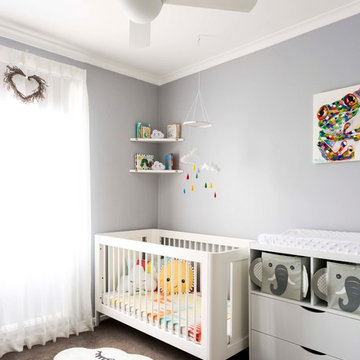
Photography by Courtney King Melbourne
Пример оригинального дизайна: маленькая нейтральная комната для малыша в скандинавском стиле с серыми стенами, ковровым покрытием и коричневым полом для на участке и в саду
Пример оригинального дизайна: маленькая нейтральная комната для малыша в скандинавском стиле с серыми стенами, ковровым покрытием и коричневым полом для на участке и в саду
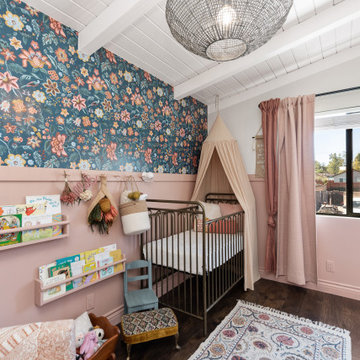
На фото: маленькая детская в стиле ретро с спальным местом, разноцветными стенами, паркетным полом среднего тона, коричневым полом и потолком из вагонки для на участке и в саду, ребенка от 1 до 3 лет, девочки с
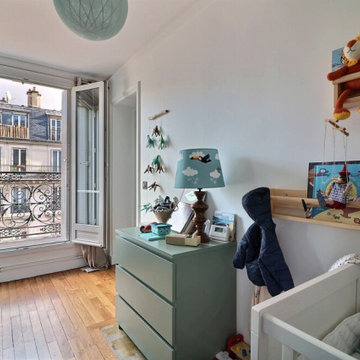
Rénovation complète de cet espace pour y aménager une chambre pour enfant. Sobriété avec quelques touches de bleu.
Стильный дизайн: маленькая детская в современном стиле с спальным местом, белыми стенами, темным паркетным полом и коричневым полом для на участке и в саду, ребенка от 4 до 10 лет, мальчика - последний тренд
Стильный дизайн: маленькая детская в современном стиле с спальным местом, белыми стенами, темным паркетным полом и коричневым полом для на участке и в саду, ребенка от 4 до 10 лет, мальчика - последний тренд
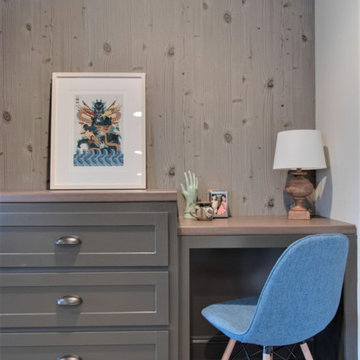
built in media cabinet with desk
Стильный дизайн: маленькая нейтральная детская в стиле неоклассика (современная классика) с рабочим местом, белыми стенами, паркетным полом среднего тона и коричневым полом для на участке и в саду, подростка - последний тренд
Стильный дизайн: маленькая нейтральная детская в стиле неоклассика (современная классика) с рабочим местом, белыми стенами, паркетным полом среднего тона и коричневым полом для на участке и в саду, подростка - последний тренд
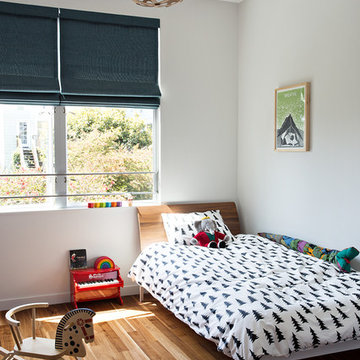
modern child's bedroom
photo credit: Mariko Reed
Пример оригинального дизайна: маленькая нейтральная детская в стиле модернизм с спальным местом, белыми стенами, паркетным полом среднего тона и коричневым полом для на участке и в саду, ребенка от 4 до 10 лет
Пример оригинального дизайна: маленькая нейтральная детская в стиле модернизм с спальным местом, белыми стенами, паркетным полом среднего тона и коричневым полом для на участке и в саду, ребенка от 4 до 10 лет
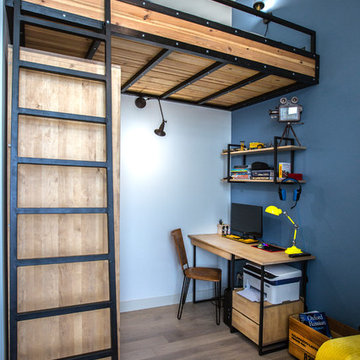
Марк Кожура
Пример оригинального дизайна: маленькая детская в современном стиле с синими стенами, паркетным полом среднего тона и коричневым полом для на участке и в саду
Пример оригинального дизайна: маленькая детская в современном стиле с синими стенами, паркетным полом среднего тона и коричневым полом для на участке и в саду
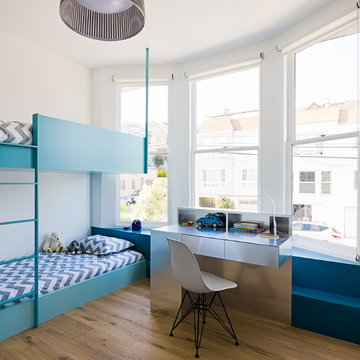
Joe Fletcher Photography
Стильный дизайн: маленькая нейтральная детская в стиле модернизм с спальным местом, белыми стенами, паркетным полом среднего тона и коричневым полом для на участке и в саду, ребенка от 4 до 10 лет - последний тренд
Стильный дизайн: маленькая нейтральная детская в стиле модернизм с спальным местом, белыми стенами, паркетным полом среднего тона и коричневым полом для на участке и в саду, ребенка от 4 до 10 лет - последний тренд
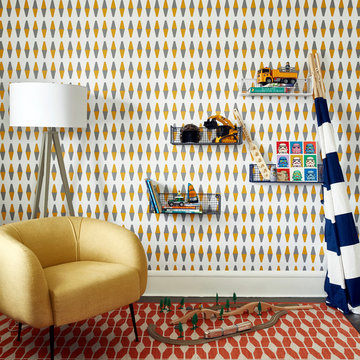
Свежая идея для дизайна: маленькая нейтральная детская с игровой в современном стиле с разноцветными стенами, темным паркетным полом и коричневым полом для на участке и в саду, ребенка от 4 до 10 лет - отличное фото интерьера
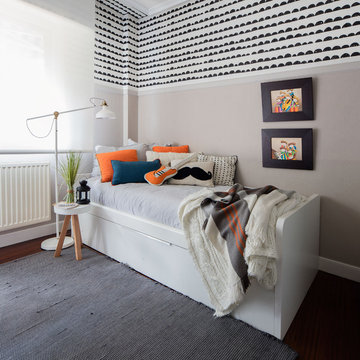
osvaldo perez
Стильный дизайн: маленькая детская в стиле неоклассика (современная классика) с спальным местом, белыми стенами, паркетным полом среднего тона и коричневым полом для на участке и в саду, ребенка от 4 до 10 лет, мальчика - последний тренд
Стильный дизайн: маленькая детская в стиле неоклассика (современная классика) с спальным местом, белыми стенами, паркетным полом среднего тона и коричневым полом для на участке и в саду, ребенка от 4 до 10 лет, мальчика - последний тренд
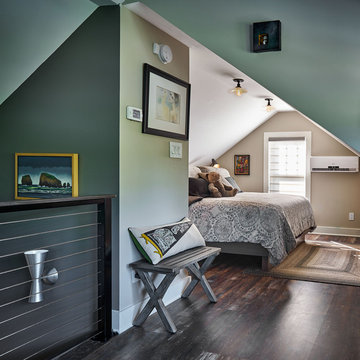
Bruce Cole Photography
На фото: маленькая нейтральная детская в стиле неоклассика (современная классика) с темным паркетным полом, спальным местом, коричневыми стенами и коричневым полом для на участке и в саду с
На фото: маленькая нейтральная детская в стиле неоклассика (современная классика) с темным паркетным полом, спальным местом, коричневыми стенами и коричневым полом для на участке и в саду с
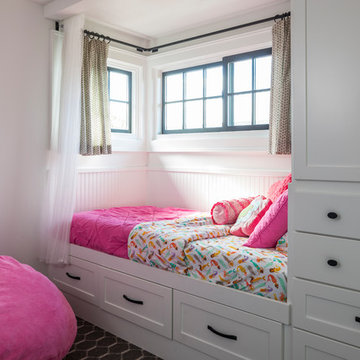
Interior Design by ecd Design LLC
This newly remodeled home was transformed top to bottom. It is, as all good art should be “A little something of the past and a little something of the future.” We kept the old world charm of the Tudor style, (a popular American theme harkening back to Great Britain in the 1500’s) and combined it with the modern amenities and design that many of us have come to love and appreciate. In the process, we created something truly unique and inspiring.
RW Anderson Homes is the premier home builder and remodeler in the Seattle and Bellevue area. Distinguished by their excellent team, and attention to detail, RW Anderson delivers a custom tailored experience for every customer. Their service to clients has earned them a great reputation in the industry for taking care of their customers.
Working with RW Anderson Homes is very easy. Their office and design team work tirelessly to maximize your goals and dreams in order to create finished spaces that aren’t only beautiful, but highly functional for every customer. In an industry known for false promises and the unexpected, the team at RW Anderson is professional and works to present a clear and concise strategy for every project. They take pride in their references and the amount of direct referrals they receive from past clients.
RW Anderson Homes would love the opportunity to talk with you about your home or remodel project today. Estimates and consultations are always free. Call us now at 206-383-8084 or email Ryan@rwandersonhomes.com.
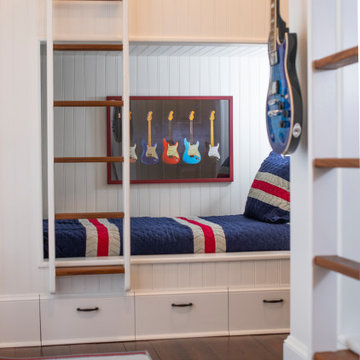
bunk room
На фото: маленькая детская в стиле неоклассика (современная классика) с спальным местом, белыми стенами, паркетным полом среднего тона и коричневым полом для на участке и в саду, подростка, мальчика
На фото: маленькая детская в стиле неоклассика (современная классика) с спальным местом, белыми стенами, паркетным полом среднего тона и коричневым полом для на участке и в саду, подростка, мальчика
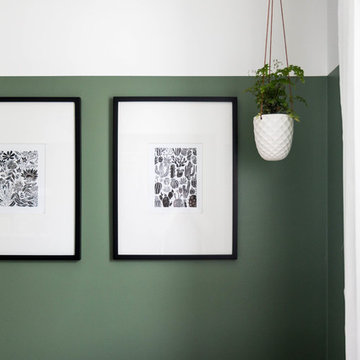
This nursery was a low-budget, DIY job. The idea was to create a space that both baby and momma could be comfortable in, and enjoy spending a lot of hours in (particularly in the first few months!). The theme started as "sophisticated gender neutral with subtle elements of whimsy and nature" - and I think we achieved that! The space was only 8' x 10', so storage solutions were key. The closet drawers and side table were both (very worn) antique pieces that were given a new life!
Art by Angela E Smyth
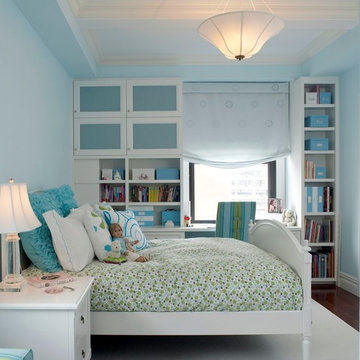
Стильный дизайн: маленькая детская в стиле неоклассика (современная классика) с спальным местом, синими стенами, темным паркетным полом и коричневым полом для на участке и в саду, ребенка от 4 до 10 лет, девочки - последний тренд
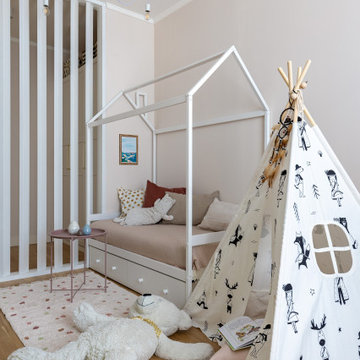
Детская комната с кроваткой-доминой и игровым шалашом.
На фото: маленькая детская в современном стиле с спальным местом, бежевыми стенами, паркетным полом среднего тона и коричневым полом для на участке и в саду, ребенка от 4 до 10 лет, девочки с
На фото: маленькая детская в современном стиле с спальным местом, бежевыми стенами, паркетным полом среднего тона и коричневым полом для на участке и в саду, ребенка от 4 до 10 лет, девочки с
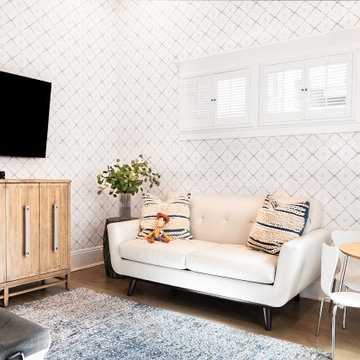
When one thing leads to another...and another...and another...
This fun family of 5 humans and one pup enlisted us to do a simple living room/dining room upgrade. Those led to updating the kitchen with some simple upgrades. (Thanks to Superior Tile and Stone) And that led to a total primary suite gut and renovation (Thanks to Verity Kitchens and Baths). When we were done, they sold their now perfect home and upgraded to the Beach Modern one a few galleries back. They might win the award for best Before/After pics in both projects! We love working with them and are happy to call them our friends.
Design by Eden LA Interiors
Photo by Kim Pritchard Photography
Маленькая детская комната с коричневым полом для на участке и в саду – фото дизайна интерьера
8

