Маленькая детская комната с бежевым полом для на участке и в саду – фото дизайна интерьера
Сортировать:
Бюджет
Сортировать:Популярное за сегодня
81 - 100 из 1 573 фото
1 из 3
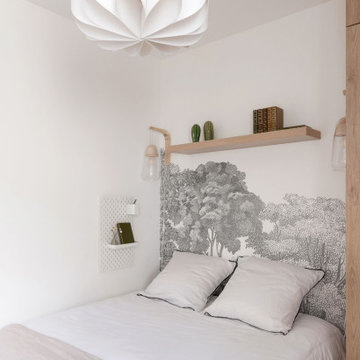
Tapisserie panoramique - Modèle : BELLEWOOD : REBEL WALLS
Applique murale - NASOA (Verre et bois) : LA REDOUTE INTERIEUR.
Abat-jour : IKEA
Etagère murale : IKEA
Chevet mural : IKEA
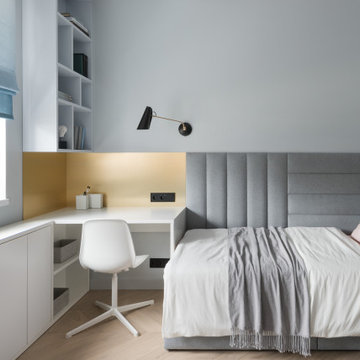
На фото: маленькая детская в скандинавском стиле с спальным местом, серыми стенами, паркетным полом среднего тона и бежевым полом для на участке и в саду, подростка, девочки
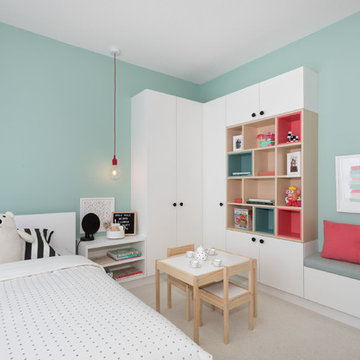
Kristen McGaughey
Свежая идея для дизайна: маленькая детская в стиле модернизм с спальным местом, белыми стенами, ковровым покрытием и бежевым полом для на участке и в саду, ребенка от 4 до 10 лет, девочки - отличное фото интерьера
Свежая идея для дизайна: маленькая детская в стиле модернизм с спальным местом, белыми стенами, ковровым покрытием и бежевым полом для на участке и в саду, ребенка от 4 до 10 лет, девочки - отличное фото интерьера
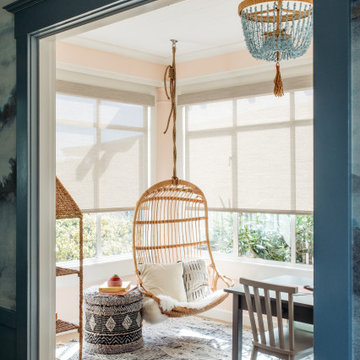
Photo: Nick Klein © 2022 Houzz
Источник вдохновения для домашнего уюта: маленькая нейтральная детская с игровой в стиле неоклассика (современная классика) с белыми стенами, светлым паркетным полом и бежевым полом для на участке и в саду, ребенка от 1 до 3 лет
Источник вдохновения для домашнего уюта: маленькая нейтральная детская с игровой в стиле неоклассика (современная классика) с белыми стенами, светлым паркетным полом и бежевым полом для на участке и в саду, ребенка от 1 до 3 лет
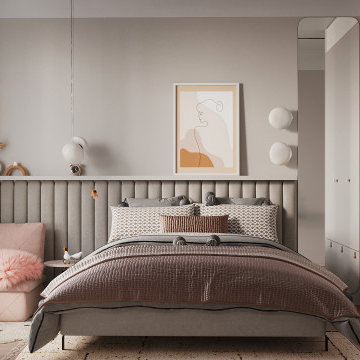
Стильный дизайн: маленькая детская: освещение в современном стиле с спальным местом, бежевыми стенами, светлым паркетным полом, бежевым полом и панелями на части стены для на участке и в саду, подростка, девочки - последний тренд
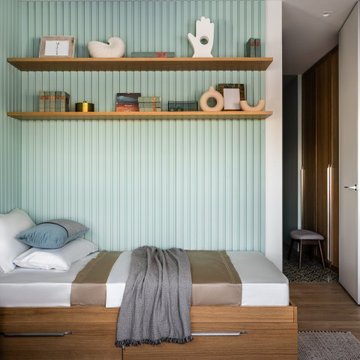
Кровать, реечная стена за кроватью с полками, гардероб, письменный стол, индивидуальное изготовление, мастерская WoodSeven,
Тумба Teak House
Стул Elephant Dining Chair | NORR11, L’appartment
Постельное белье Amalia
Текстиль Marilux
Декор Moon Stores, L’appartment
Керамика Бедрединова Наталья
Искусство Наталья Ворошилова « Из серии «Прогноз погоды», Галерея Kvartira S
Дерево Treez Collections
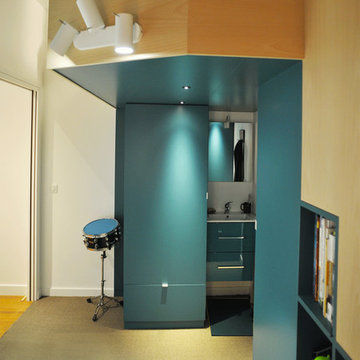
Espace au sol de 9,4 m2 et mezzanine de 3,7 m2.
Un lit-mezzanine avec divers étagères,
Un coin toilette avec et vasque,
2 placards type penderie,
Un espace bureau,
De nombreux rangements, tels que casiers, étagères, tiroirs inclus dans les marches d’escalier
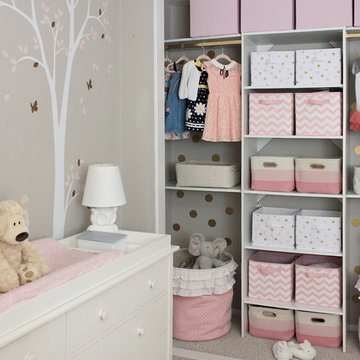
На фото: маленькая комната для малыша с серыми стенами, ковровым покрытием и бежевым полом для на участке и в саду, девочки
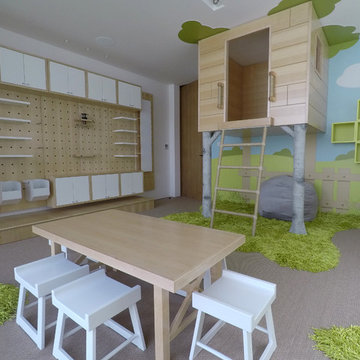
Contemporary Clubhouse
Bringing the outdoors inside for a bright and colorful indoor playroom perfect for playtime, arts and crafts or schoolwork.
Theme:
The theme for this inviting and playful space is a creative take on a functional playroom blending the contemporary and functional base of the room with the playful and creative spirit that will engage these lucky children.
Focus:
The playroom centers on an amazing lofted clubhouse perched against a custom painted pasture and perched on makeshift trees boasting the perfect place for creative adventures or quiet reading and setting the inviting feel for the entire room. The creative and playful feeling is expanded throughout the space with bright green patches of shag carpet invoking the feel of the pasture continuing off the wall and through the room. The space is then flanked with more contemporary and functional elements perfect for children ages 2-12 offering endless hours of play.
Storage:
This playroom offers storage options on every wall, in every corner and even on the floor. The myWall storage and entertainment unit offers countless storage options and configurations along the main wall with open shelving, hanging buckets, closed shelves and pegs, anything you want to store or hang can find a home. Even the floor under the myWall panel is a custom floordrobe perfect for all those small floor toys or blankets. The pasture wall has a shelving unit cloaked as another tree in the field offering opened and closed cubbies for books or toys. The sink and craft area offers a home to all the kids craft supplies nestled right into the countertop with colorful containers and buckets.
Growth:
While this playroom provides fun and creative options for children from 2-12 it can adapt and grow with this family as their children grow and their interests or needs change. The myWall system is developed to offer easy and immediate customization with simple adjustments every element of the wall can be moved offering endless possibilities. The full myWall structure can be moved along with the family if necessary. The sink offers steps for the small children but as they grow they can be removed.
Safety:
The playroom is designed to keep the main space open to allow for creative and safe playtime without obstacles. The myWall system uses a custom locking mechanism to ensure that all elements are securely locked into place not to fall or become loose from wear. Custom cushioned floor rugs offer another level of safety and comfort to the little ones playing on the floor.
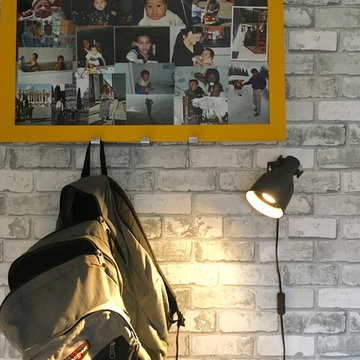
Relooking d'une chambre de garçon de 14 ans . Le blanc et noir et un grand classique dans les chambre, le contraste apporte de la luminosité et un esprit contemporain. Le papier peint imitation brique apporte le côté vintage et urbain. Des caissons de rangements sont suspendus pour libérer l'espace au sol et renforcent le côté graphique et contemporain.
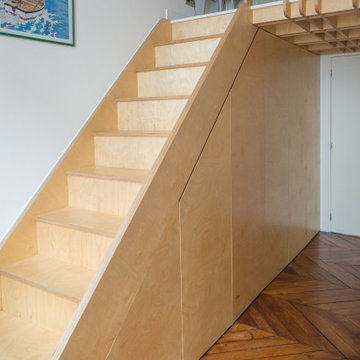
Aménagement en mezzanine de la chambre. rationalisation des rangements et valorisation de l'espace.
На фото: маленькая детская в стиле неоклассика (современная классика) с спальным местом, бежевыми стенами, светлым паркетным полом и бежевым полом для на участке и в саду, ребенка от 4 до 10 лет, мальчика с
На фото: маленькая детская в стиле неоклассика (современная классика) с спальным местом, бежевыми стенами, светлым паркетным полом и бежевым полом для на участке и в саду, ребенка от 4 до 10 лет, мальчика с
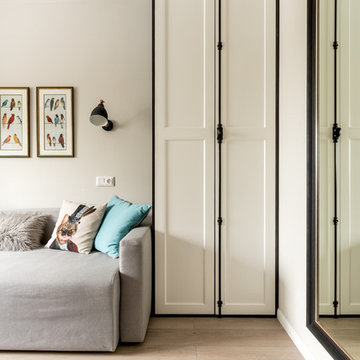
Фото: Василий Буланов
Источник вдохновения для домашнего уюта: маленькая детская в стиле неоклассика (современная классика) с спальным местом, бежевыми стенами, полом из ламината и бежевым полом для на участке и в саду, подростка, девочки
Источник вдохновения для домашнего уюта: маленькая детская в стиле неоклассика (современная классика) с спальным местом, бежевыми стенами, полом из ламината и бежевым полом для на участке и в саду, подростка, девочки
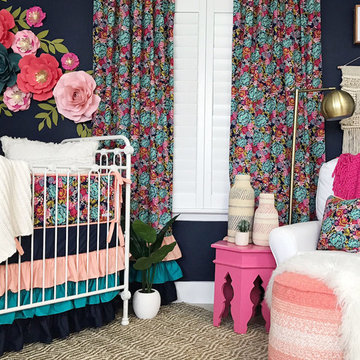
This Bohemian inspired nursery with a paper wall flowers is one of our favorite projects. The colors are truly amazing and we added so much texture to accent the eclectic feel.
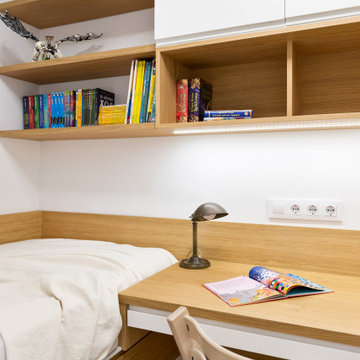
Свежая идея для дизайна: маленькая детская в современном стиле с спальным местом, серыми стенами, полом из ламината и бежевым полом для на участке и в саду, подростка, мальчика - отличное фото интерьера
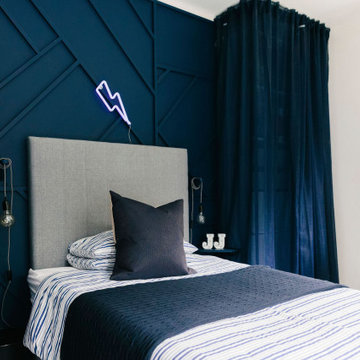
Our designer Tracey has created a brilliant bedroom for her teenage boy. We love the geometric panelling framed by perfectly positioned curtains that hide the mountain loads of storage needed in this space.
We also have to admire the little personal touches like the JJ ornaments and the lightning neon sign. ⚡️
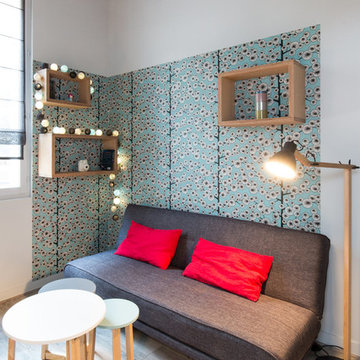
Thierry Stefanopoulos
На фото: маленькая нейтральная детская в современном стиле с рабочим местом, серыми стенами, светлым паркетным полом и бежевым полом для на участке и в саду, подростка с
На фото: маленькая нейтральная детская в современном стиле с рабочим местом, серыми стенами, светлым паркетным полом и бежевым полом для на участке и в саду, подростка с
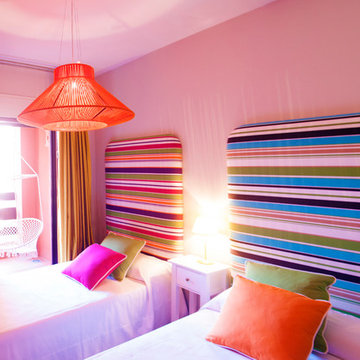
créditos fotográficos Lorena dos santos cuevas.
Un espacio pequeño para una niña y un niño de 6 y 10 años , neutral pero diferenciado donde ambos pueden disfrutar de la totalidad del espacio.
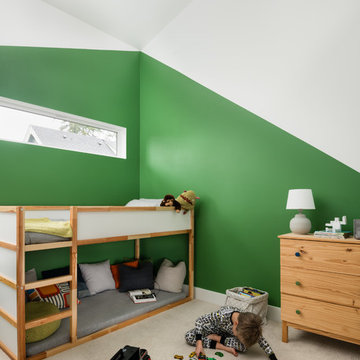
Bedroom update for a 6 year old boy who loves to read, draw, and play cars. Our clients wanted to create a fun space for their son and stay within a tight budget.
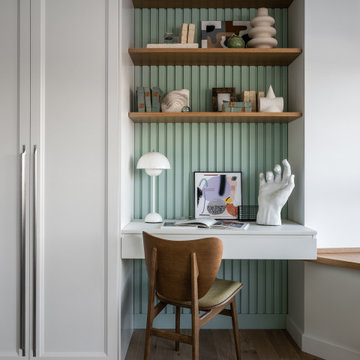
Кровать, реечная стена за кроватью с полками, гардероб, письменный стол, индивидуальное изготовление, мастерская WoodSeven,
Тумба Teak House
Стул Elephant Dining Chair | NORR11, L’appartment
Постельное белье Amalia
Текстиль Marilux
Декор Moon Stores, L’appartment
Керамика Бедрединова Наталья
Искусство Наталья Ворошилова « Из серии «Прогноз погоды», Галерея Kvartira S
Дерево Treez Collections
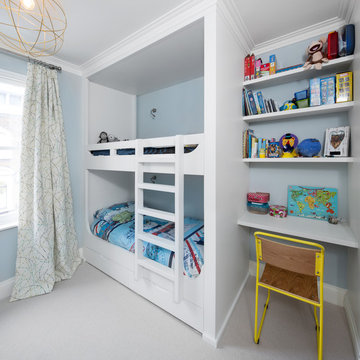
Juliet Murphy Photography
На фото: маленькая детская в стиле неоклассика (современная классика) с синими стенами, ковровым покрытием, бежевым полом и спальным местом для на участке и в саду, мальчика, ребенка от 4 до 10 лет
На фото: маленькая детская в стиле неоклассика (современная классика) с синими стенами, ковровым покрытием, бежевым полом и спальным местом для на участке и в саду, мальчика, ребенка от 4 до 10 лет
Маленькая детская комната с бежевым полом для на участке и в саду – фото дизайна интерьера
5

