Маленькая детская комната для на участке и в саду, подростка – фото дизайна интерьера
Сортировать:
Бюджет
Сортировать:Популярное за сегодня
41 - 60 из 1 606 фото
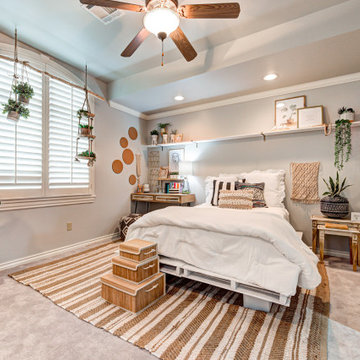
Пример оригинального дизайна: маленькая детская с спальным местом, серыми стенами и ковровым покрытием для на участке и в саду, подростка, девочки
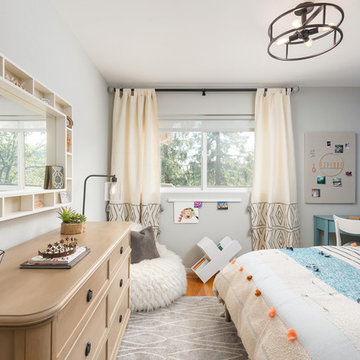
A room fit for an artist featuring a vivid blue accent wall, fun, bohemian-style bedding, warm wooden furniture, cozy reading nook, small corner desk, and custom built-in closet. Photo by Exceptional Frames.
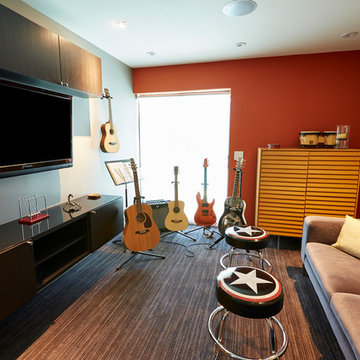
Music room with sound rated wall assembly makes the perfect place for any young rock star to practice.
Steve Craft Photography
Идея дизайна: маленькая нейтральная детская с игровой в стиле ретро с ковровым покрытием и разноцветными стенами для на участке и в саду, подростка
Идея дизайна: маленькая нейтральная детская с игровой в стиле ретро с ковровым покрытием и разноцветными стенами для на участке и в саду, подростка
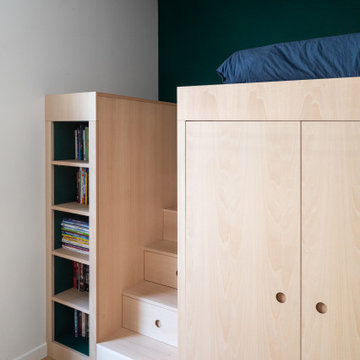
На фото: маленькая детская в стиле модернизм с спальным местом, зелеными стенами, светлым паркетным полом и бежевым полом для на участке и в саду, подростка, мальчика
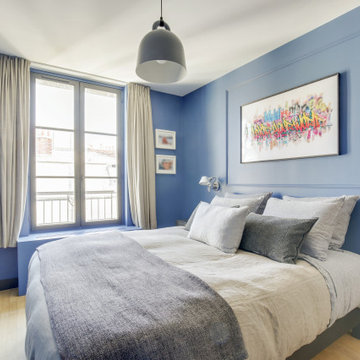
Le projet :
D’anciennes chambres de services sous les toits réunies en appartement locatif vont connaître une troisième vie avec une ultime transformation en pied-à-terre parisien haut de gamme.
Notre solution :
Nous avons commencé par ouvrir l’ancienne cloison entre le salon et la cuisine afin de bénéficier d’une belle pièce à vivre donnant sur les toits avec ses 3 fenêtres. Un îlot central en marbre blanc intègre une table de cuisson avec hotte intégrée. Nous le prolongeons par une table en noyer massif accueillant 6 personnes. L’équipe imagine une cuisine tout en linéaire noire mat avec poignées et robinetterie laiton. Le noir sera le fil conducteur du projet par petites touches, sur les boiseries notamment.
Sur le mur faisant face à la cuisine, nous agençons une bibliothèque sur mesure peinte en bleu grisé avec TV murale et un joli décor en papier-peint en fond de mur.
Les anciens radiateurs sont habillés de cache radiateurs menuisés qui servent d’assises supplémentaires au salon, en complément d’un grand canapé convertible très confortable, jaune moutarde.
Nous intégrons la climatisation à ce projet et la dissimulons dans les faux plafonds.
Une porte vitrée en métal noir vient isoler l’espace nuit de l’espace à vivre et ferme le long couloir desservant les deux chambres. Ce couloir est entièrement décoré avec un papier graphique bleu grisé, posé au dessus d’une moulure noire qui démarre depuis l’entrée, traverse le salon et se poursuit jusqu’à la salle de bains.
Nous repensons intégralement la chambre parentale afin de l’agrandir. Comment ? En supprimant l’ancienne salle de bains qui empiétait sur la moitié de la pièce. Ainsi, la chambre bénéficie d’un grand espace avec dressing ainsi que d’un espace bureau et d’un lit king size, comme à l’hôtel. Un superbe papier-peint texturé et abstrait habille le mur en tête de lit avec des luminaires design. Des rideaux occultants sur mesure permettent d’obscurcir la pièce, car les fenêtres sous toits ne bénéficient pas de volets.
Nous avons également agrandie la deuxième chambrée supprimant un ancien placard accessible depuis le couloir. Nous le remplaçons par un ensemble menuisé sur mesure qui permet d’intégrer dressing, rangements fermés et un espace bureau en niche ouverte. Toute la chambre est peinte dans un joli bleu profond.
La salle de bains d’origine étant supprimée, le nouveau projet intègre une salle de douche sur une partie du couloir et de la chambre parentale, à l’emplacement des anciens WC placés à l’extrémité de l’appartement. Un carrelage chic en marbre blanc recouvre sol et murs pour donner un maximum de clarté à la pièce, en contraste avec le meuble vasque, radiateur et robinetteries en noir mat. Une grande douche à l’italienne vient se substituer à l’ancienne baignoire. Des placards sur mesure discrets dissimulent lave-linge, sèche-linge et autres accessoires de toilette.
Le style :
Elégance, chic, confort et sobriété sont les grandes lignes directrices de cet appartement qui joue avec les codes du luxe… en toute simplicité. Ce qui fait de ce lieu, en définitive, un appartement très cosy. Chaque détail est étudié jusqu’aux poignées de portes en laiton qui contrastent avec les boiseries noires, que l’on retrouve en fil conducteur sur tout le projet, des plinthes aux portes. Le mobilier en noyer ajoute une touche de chaleur. Un grand canapé jaune moutarde s’accorde parfaitement au noir et aux bleus gris présents sur la bibliothèque, les parties basses des murs et dans le couloir.
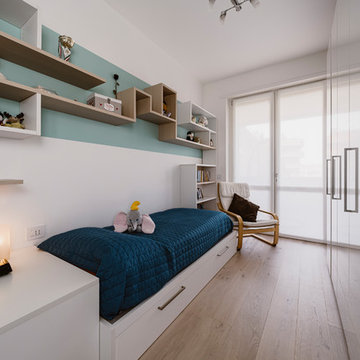
Cameretta di ragazza adolescente caratterizzata da un gioco di mensole saliscendi e multicolore.
Foto di Simone Marulli
Стильный дизайн: маленькая детская в стиле модернизм с спальным местом, разноцветными стенами, светлым паркетным полом и бежевым полом для на участке и в саду, подростка, девочки - последний тренд
Стильный дизайн: маленькая детская в стиле модернизм с спальным местом, разноцветными стенами, светлым паркетным полом и бежевым полом для на участке и в саду, подростка, девочки - последний тренд
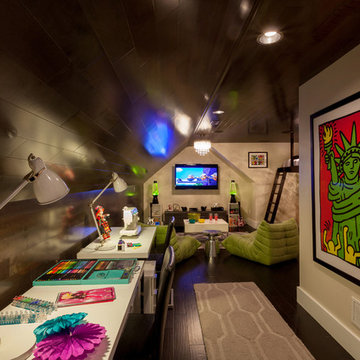
Dale Bernstein
Пример оригинального дизайна: маленькая нейтральная детская с игровой в современном стиле с белыми стенами и темным паркетным полом для на участке и в саду, подростка
Пример оригинального дизайна: маленькая нейтральная детская с игровой в современном стиле с белыми стенами и темным паркетным полом для на участке и в саду, подростка
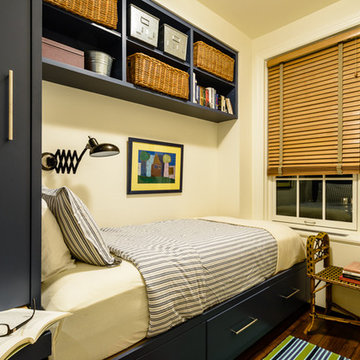
Interior Design: Renee Infantino, Inc.
Architectural Designer: Nik Vekic Design, Inc.
На фото: маленькая детская в стиле неоклассика (современная классика) с спальным местом, синими стенами и паркетным полом среднего тона для на участке и в саду, подростка, мальчика
На фото: маленькая детская в стиле неоклассика (современная классика) с спальным местом, синими стенами и паркетным полом среднего тона для на участке и в саду, подростка, мальчика
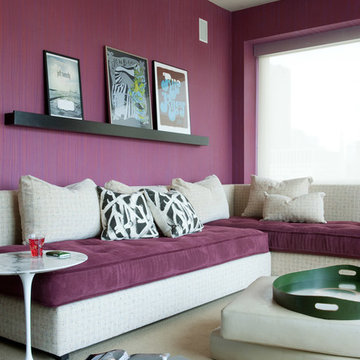
Bob Cosarelli
Свежая идея для дизайна: маленькая детская в современном стиле с спальным местом, фиолетовыми стенами и ковровым покрытием для на участке и в саду, подростка, девочки - отличное фото интерьера
Свежая идея для дизайна: маленькая детская в современном стиле с спальным местом, фиолетовыми стенами и ковровым покрытием для на участке и в саду, подростка, девочки - отличное фото интерьера
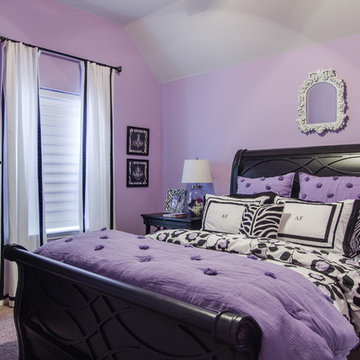
Teen girl's room with lavender walls and grey ceiling.
Unique Exposure Photography
Идея дизайна: маленькая детская в классическом стиле с спальным местом, фиолетовыми стенами и ковровым покрытием для на участке и в саду, подростка, девочки
Идея дизайна: маленькая детская в классическом стиле с спальным местом, фиолетовыми стенами и ковровым покрытием для на участке и в саду, подростка, девочки
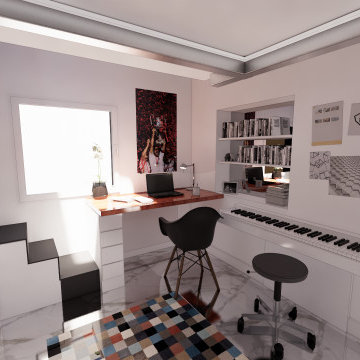
realizzazione di soppalco con cabina armadio sottostante per liberare spazio nella cameretta
Идея дизайна: маленькая нейтральная детская в стиле модернизм с спальным местом, мраморным полом и обоями на стенах для на участке и в саду, подростка
Идея дизайна: маленькая нейтральная детская в стиле модернизм с спальным местом, мраморным полом и обоями на стенах для на участке и в саду, подростка
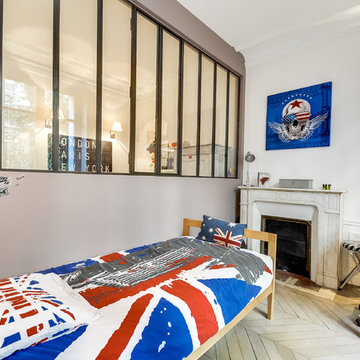
Meero
Стильный дизайн: маленькая детская в стиле неоклассика (современная классика) с спальным местом, белыми стенами и светлым паркетным полом для мальчика, на участке и в саду, подростка - последний тренд
Стильный дизайн: маленькая детская в стиле неоклассика (современная классика) с спальным местом, белыми стенами и светлым паркетным полом для мальчика, на участке и в саду, подростка - последний тренд
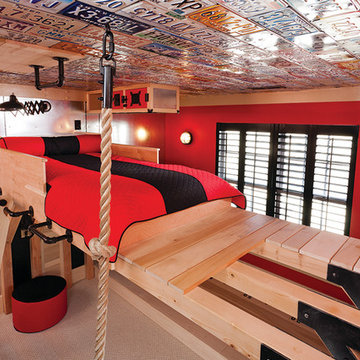
THEME The main theme for this room
is an active, physical and personalized
experience for a growing boy. This was
achieved with the use of bold colors,
creative inclusion of personal favorites
and the use of industrial materials.
FOCUS The main focus of the room is
the 12 foot long x 4 foot high elevated
bed. The bed is the focal point of the
room and leaves ample space for
activity within the room beneath. A
secondary focus of the room is the
desk, positioned in a private corner of
the room outfitted with custom lighting
and suspended desktop designed to
support growing technical needs and
school assignments.
STORAGE A large floor armoire was
built at the far die of the room between
the bed and wall.. The armoire was
built with 8 separate storage units that
are approximately 12”x24” by 8” deep.
These enclosed storage spaces are
convenient for anything a growing boy
may need to put away and convenient
enough to make cleaning up easy for
him. The floor is built to support the
chair and desk built into the far corner
of the room.
GROWTH The room was designed
for active ages 8 to 18. There are
three ways to enter the bed, climb the
knotted rope, custom rock wall, or pipe
monkey bars up the wall and along
the ceiling. The ladder was included
only for parents. While these are the
intended ways to enter the bed, they
are also a convenient safety system to
prevent younger siblings from getting
into his private things.
SAFETY This room was designed for an
older child but safety is still a critical
element and every detail in the room
was reviewed for safety. The raised bed
includes extra long and higher side
boards ensuring that any rolling in bed
is kept safe. The decking was sanded
and edges cleaned to prevent any
potential splintering. Power outlets are
covered using exterior industrial outlets
for the switches and plugs, which also
looks really cool.
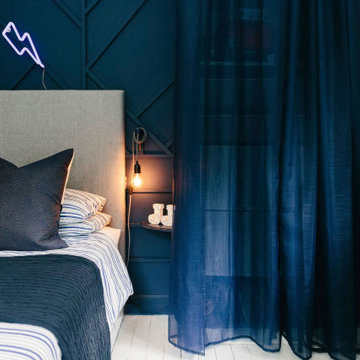
Our designer Tracey has created a brilliant bedroom for her teenage boy. We love the geometric panelling framed by perfectly positioned curtains that hide the mountain loads of storage needed in this space.
We also have to admire the little personal touches like the JJ ornaments and the lightning neon sign. ⚡️
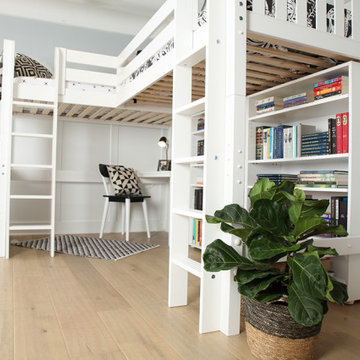
This Maxtrix Bed offers a unique way to sleep 2 to a room while saving floorspace. One twin size loft bed is connected to one twin size loft bed, forming raised “L” shape that fits perfectly in a bedroom corner. Over 4 ft of underbed clearance, ideal for a desk, storage or play space. www.maxtrixkids.com
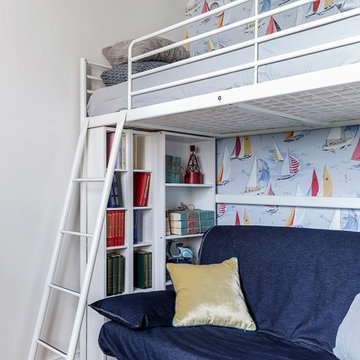
Детская комната для мальчика-подростка
На фото: маленькая детская в современном стиле с спальным местом, белыми стенами, паркетным полом среднего тона и бежевым полом для на участке и в саду, подростка, мальчика
На фото: маленькая детская в современном стиле с спальным местом, белыми стенами, паркетным полом среднего тона и бежевым полом для на участке и в саду, подростка, мальчика
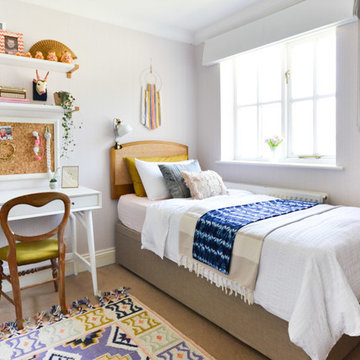
Lizzie Ravn
Свежая идея для дизайна: маленькая детская в современном стиле с спальным местом, ковровым покрытием, бежевым полом и белыми стенами для на участке и в саду, девочки, подростка - отличное фото интерьера
Свежая идея для дизайна: маленькая детская в современном стиле с спальным местом, ковровым покрытием, бежевым полом и белыми стенами для на участке и в саду, девочки, подростка - отличное фото интерьера
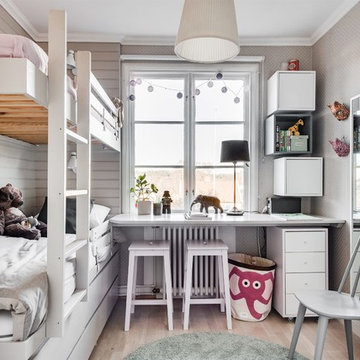
На фото: маленькая детская в скандинавском стиле с спальным местом, серыми стенами, светлым паркетным полом и бежевым полом для подростка, девочки, на участке и в саду, двоих детей с
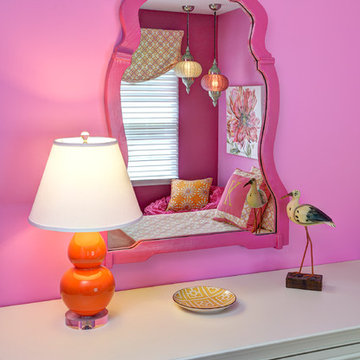
This bedroom was designed for a teenage girl, who patiently waited for her turn to have a special space designed especially for her. We designed her room with a Transitional/Moroccan feel, using bright colors and accessorized with items every teen desires. Photography by Roy Weinstein and Ken Kast of Roy Weinstein Photographer
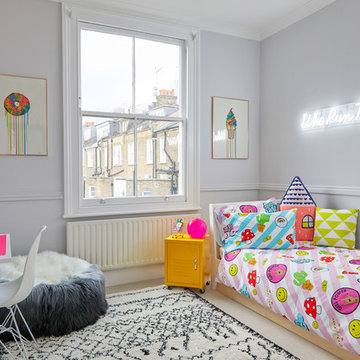
Anna Stathaki
Идея дизайна: маленькая детская в стиле модернизм с спальным местом, серыми стенами, ковровым покрытием и бежевым полом для на участке и в саду, подростка, девочки
Идея дизайна: маленькая детская в стиле модернизм с спальным местом, серыми стенами, ковровым покрытием и бежевым полом для на участке и в саду, подростка, девочки
Маленькая детская комната для на участке и в саду, подростка – фото дизайна интерьера
3

