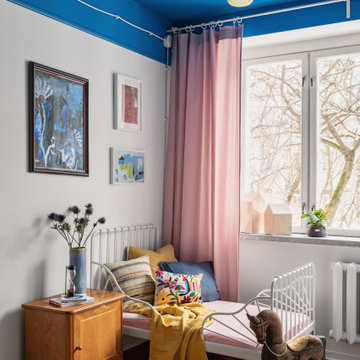Маленькая детская комната для на участке и в саду – фото дизайна интерьера со средним бюджетом
Сортировать:
Бюджет
Сортировать:Популярное за сегодня
1 - 20 из 3 754 фото
1 из 3

Основная задача: создать современный светлый интерьер для молодой семейной пары с двумя детьми.
В проекте большая часть материалов российского производства, вся мебель российского производства.

Using the family’s love of nature and travel as a launching point, we designed an earthy and layered room for two brothers to share. The playful yet timeless wallpaper was one of the first selections, and then everything else fell in place.
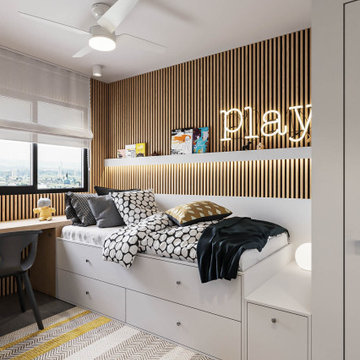
На фото: маленькая детская в стиле модернизм с спальным местом, белыми стенами, полом из керамогранита, серым полом и деревянными стенами для на участке и в саду, ребенка от 1 до 3 лет, мальчика с
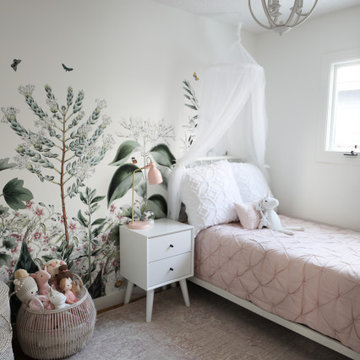
Sweet girls bedroom with floral wallpaper and subtle pink accents.
Свежая идея для дизайна: маленькая детская в современном стиле с спальным местом, белыми стенами, светлым паркетным полом и обоями на стенах для на участке и в саду, ребенка от 4 до 10 лет, девочки - отличное фото интерьера
Свежая идея для дизайна: маленькая детская в современном стиле с спальным местом, белыми стенами, светлым паркетным полом и обоями на стенах для на участке и в саду, ребенка от 4 до 10 лет, девочки - отличное фото интерьера
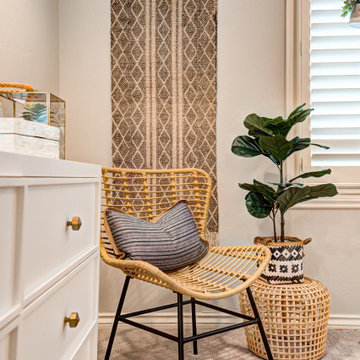
Источник вдохновения для домашнего уюта: маленькая детская с спальным местом, серыми стенами и ковровым покрытием для на участке и в саду, подростка, девочки
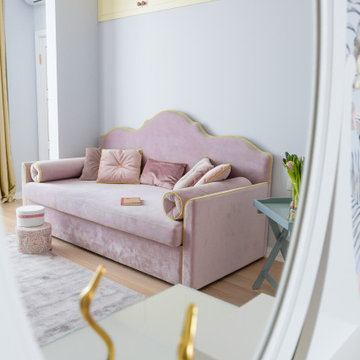
Идея дизайна: маленькая детская в современном стиле с спальным местом, разноцветными стенами, паркетным полом среднего тона и бежевым полом для на участке и в саду, подростка, девочки
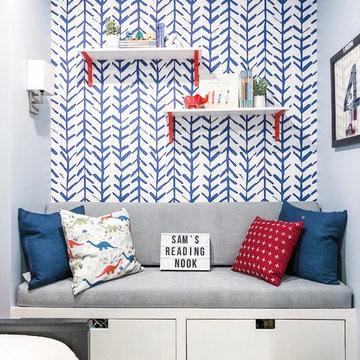
Eclectic / modern style room for a dinosaur-obsessed 5 year old Brooklyn boy. Maximized the compact space by using built-in storage as a multifunctional, cozy reading nook with custom high-performance upholstery (i.e., kid-friendly). Used tones of blue in wallpaper, walls, and furniture to ground the space and keep it mature as he grows up - but with vibrant, fun pops of red for now.
Photo credit: Erin Coren, ASID, Curated Nest Interiors

Winner of the 2018 Tour of Homes Best Remodel, this whole house re-design of a 1963 Bennet & Johnson mid-century raised ranch home is a beautiful example of the magic we can weave through the application of more sustainable modern design principles to existing spaces.
We worked closely with our client on extensive updates to create a modernized MCM gem.
Extensive alterations include:
- a completely redesigned floor plan to promote a more intuitive flow throughout
- vaulted the ceilings over the great room to create an amazing entrance and feeling of inspired openness
- redesigned entry and driveway to be more inviting and welcoming as well as to experientially set the mid-century modern stage
- the removal of a visually disruptive load bearing central wall and chimney system that formerly partitioned the homes’ entry, dining, kitchen and living rooms from each other
- added clerestory windows above the new kitchen to accentuate the new vaulted ceiling line and create a greater visual continuation of indoor to outdoor space
- drastically increased the access to natural light by increasing window sizes and opening up the floor plan
- placed natural wood elements throughout to provide a calming palette and cohesive Pacific Northwest feel
- incorporated Universal Design principles to make the home Aging In Place ready with wide hallways and accessible spaces, including single-floor living if needed
- moved and completely redesigned the stairway to work for the home’s occupants and be a part of the cohesive design aesthetic
- mixed custom tile layouts with more traditional tiling to create fun and playful visual experiences
- custom designed and sourced MCM specific elements such as the entry screen, cabinetry and lighting
- development of the downstairs for potential future use by an assisted living caretaker
- energy efficiency upgrades seamlessly woven in with much improved insulation, ductless mini splits and solar gain
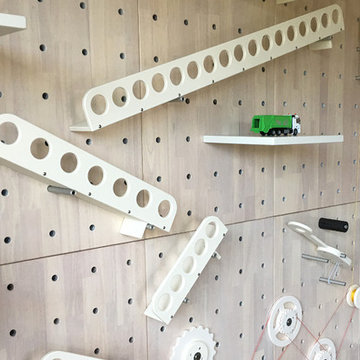
The myWall product provides children with a creative and active wall unit that keeps them entertained and moving. The wall system combines both storage, display and play to any room. Stem toys and shelves are shown on the wall. Any item can be moved to any position. Perfect for a family room with multiple ages or multiple interests.
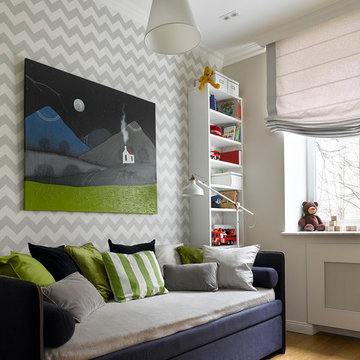
Свежая идея для дизайна: маленькая нейтральная детская в стиле неоклассика (современная классика) с спальным местом, светлым паркетным полом и разноцветными стенами для ребенка от 4 до 10 лет, на участке и в саду - отличное фото интерьера
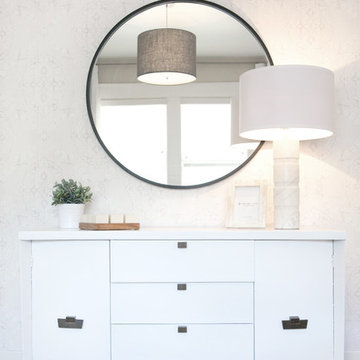
Источник вдохновения для домашнего уюта: маленькая детская в современном стиле с спальным местом, бежевыми стенами, паркетным полом среднего тона и коричневым полом для на участке и в саду, ребенка от 1 до 3 лет, девочки
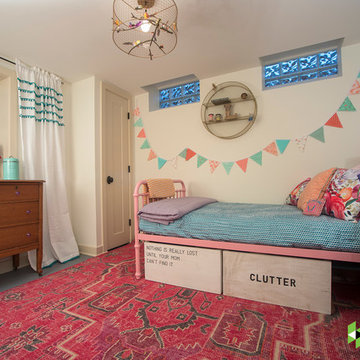
Photo: Mars Photo and Design © 2017 Houzz. This basement bedroom was created by Meadowlark Design + Build with our client's teenage daughter in mind.
Идея дизайна: маленькая детская в стиле неоклассика (современная классика) с спальным местом, бежевыми стенами, бетонным полом и серым полом для на участке и в саду, подростка, девочки
Идея дизайна: маленькая детская в стиле неоклассика (современная классика) с спальным местом, бежевыми стенами, бетонным полом и серым полом для на участке и в саду, подростка, девочки
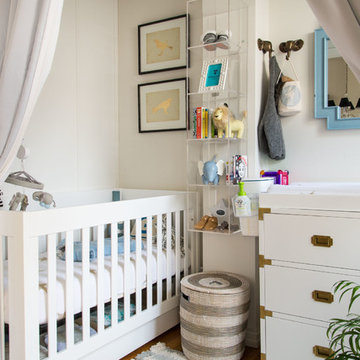
На фото: маленькая нейтральная комната для малыша в стиле неоклассика (современная классика) с белыми стенами для на участке и в саду
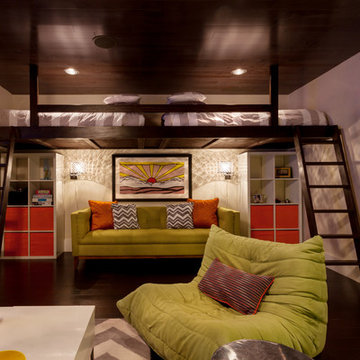
Dale Bernstein
Источник вдохновения для домашнего уюта: маленькая нейтральная детская с игровой в современном стиле с белыми стенами и темным паркетным полом для на участке и в саду, подростка
Источник вдохновения для домашнего уюта: маленькая нейтральная детская с игровой в современном стиле с белыми стенами и темным паркетным полом для на участке и в саду, подростка
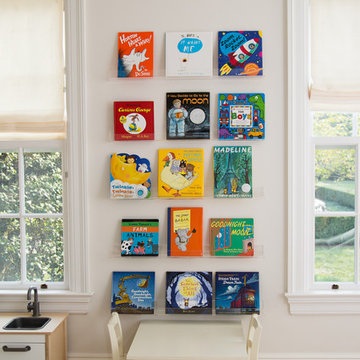
Julieane Webb Photography
Свежая идея для дизайна: маленькая нейтральная детская с игровой в стиле модернизм с белыми стенами и ковровым покрытием для на участке и в саду, ребенка от 4 до 10 лет - отличное фото интерьера
Свежая идея для дизайна: маленькая нейтральная детская с игровой в стиле модернизм с белыми стенами и ковровым покрытием для на участке и в саду, ребенка от 4 до 10 лет - отличное фото интерьера
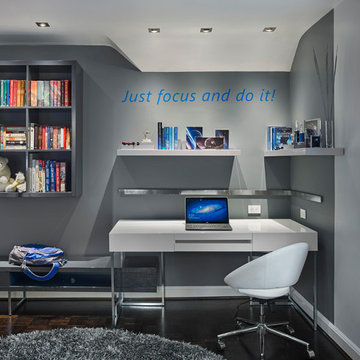
Contact us if you like any of the items in this room, we can help you to reproduce this space or create a similar one. Watch our recent project videos at http://www.larisamcshane.com/projects/
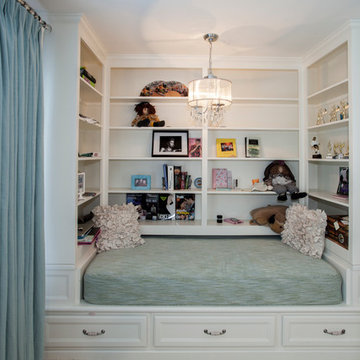
Cozy reading nook in a girl's bedroom includes open shelving and built in drawers. The perfect spot to curl up and read a book or chat on the phone!
Photos by Alicia's Art, LLC
RUDLOFF Custom Builders, is a residential construction company that connects with clients early in the design phase to ensure every detail of your project is captured just as you imagined. RUDLOFF Custom Builders will create the project of your dreams that is executed by on-site project managers and skilled craftsman, while creating lifetime client relationships that are build on trust and integrity.
We are a full service, certified remodeling company that covers all of the Philadelphia suburban area including West Chester, Gladwynne, Malvern, Wayne, Haverford and more.
As a 6 time Best of Houzz winner, we look forward to working with you on your next project.

Reclaimed flooring by Reclaimed DesignWorks. Photos by Emily Minton Redfield Photography.
Свежая идея для дизайна: маленькая нейтральная детская в современном стиле с спальным местом, белыми стенами, паркетным полом среднего тона и коричневым полом для на участке и в саду, ребенка от 4 до 10 лет - отличное фото интерьера
Свежая идея для дизайна: маленькая нейтральная детская в современном стиле с спальным местом, белыми стенами, паркетным полом среднего тона и коричневым полом для на участке и в саду, ребенка от 4 до 10 лет - отличное фото интерьера

This reach in closet utilizes a simple open shelving design to create a functional space for toy storage that is easily accessible to the kids without sacrificing quality or efficiency.
Маленькая детская комната для на участке и в саду – фото дизайна интерьера со средним бюджетом
1


