Маленькая детская игровая комната для на участке и в саду – фото дизайна интерьера
Сортировать:
Бюджет
Сортировать:Популярное за сегодня
181 - 200 из 1 267 фото
1 из 3
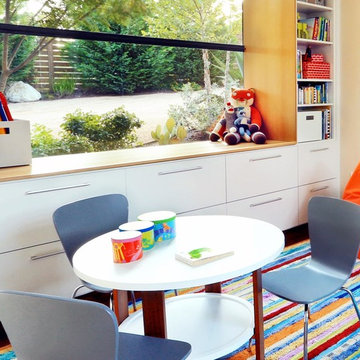
The kid's play space was warmed with a two town paint upgrade, colorful beanbags, a Msisoni style custom rug and organized with white storage bins. A child scaled table and chairs provides a place for fun activities with friends and family.
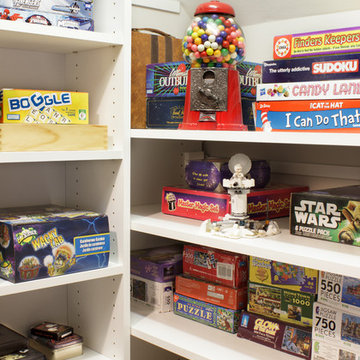
Toy and Game Closet: Placed in the eaves of the house, adjustable shelves make reorganizing a breeze when games or toys are outgrown or your kid’s interest shifts.
Kara Lashuay
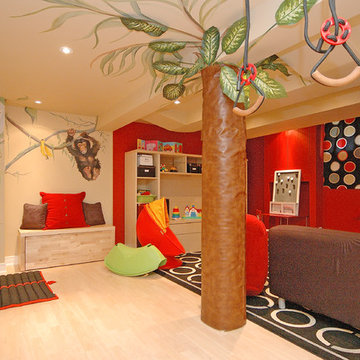
The theme chosen for the open space was “Jungle Gym” - intended to provide a fanciful play area for the children where they could be as boisterous as desired. New maple laminate flooring, new ceiling with boxed in mechanical and recessed lighting, and new drywall walls addressed the shell.
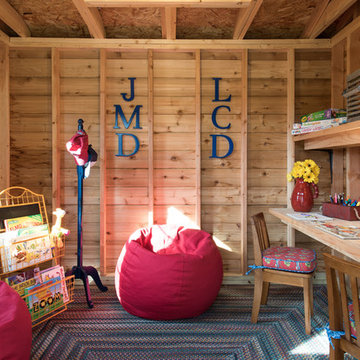
Michael Hunter
На фото: маленькая нейтральная детская с игровой в стиле рустика с бетонным полом для на участке и в саду, ребенка от 4 до 10 лет
На фото: маленькая нейтральная детская с игровой в стиле рустика с бетонным полом для на участке и в саду, ребенка от 4 до 10 лет
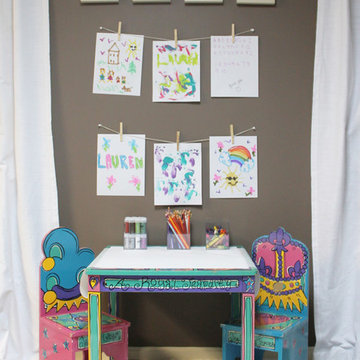
Hand picked to be featured in a Houzz editorial!
"Clip it up: 8 ways to display kids' art"
http://www.houzz.com/ideabooks/45193592/list/clip-it-up-8-ways-to-display-kids-art
This space was designed to be a craft area. We created a DIY art display of clothes pins and twine.
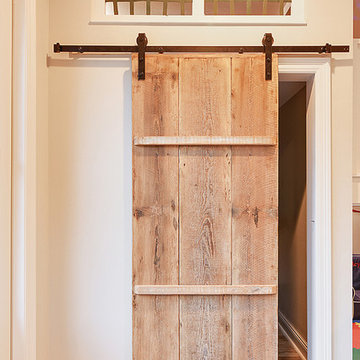
Image Captured by Fotosold.
Стильный дизайн: маленькая детская с игровой в классическом стиле с бежевыми стенами и ковровым покрытием для на участке и в саду, ребенка от 4 до 10 лет, мальчика - последний тренд
Стильный дизайн: маленькая детская с игровой в классическом стиле с бежевыми стенами и ковровым покрытием для на участке и в саду, ребенка от 4 до 10 лет, мальчика - последний тренд
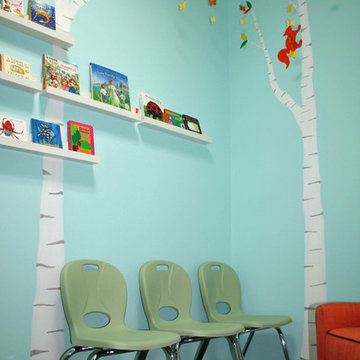
Children’s waiting room interior design project at Princeton University. I was beyond thrilled when contacted by a team of scientists ( psychologists and neurologists ) at Princeton University. This group of professors and graduate students from the Turk-Brown Laboratory are conducting research on the infant’s brain by using functional magnetic resonance imaging (or fMRI), to see how they learn, remember and think. My job was to turn a tiny 7’x10′ windowless study room into an inviting but not too “clinical” waiting room for the mothers or fathers and siblings of the babies being studied.
We needed to ensure a comfortable place for parents to rock and feed their babies while waiting their turn to go back to the laboratory, as well as a place to change the babies if needed. We wanted to stock some shelves with good books and while the room looks complete, we’re still sourcing something interactive to mount to the wall to help entertain toddlers who want something more active than reading or building blocks.
Since there are no windows, I wanted to bring the outdoors inside. Princeton University‘s colors are orange, gray and black and the history behind those colors is very interesting. It seems there are a lot of squirrels on campus and these colors were selected for the three colors of squirrels often seem scampering around the university grounds. The orange squirrels are now extinct, but the gray and black squirrels are abundant, as I found when touring the campus with my son on installation day. Therefore we wanted to reflect this history in the room and decided to paint silhouettes of squirrels in these three colors throughout the room.
While the ceilings are 10′ high in this tiny room, they’re very drab and boring. Given that it’s a drop ceiling, we can’t paint it a fun color as I typically do in my nurseries and kids’ rooms. To distract from the ugly ceiling, I contacted My Custom Creation through their Etsy shop and commissioned them to create a custom butterfly mobile to suspend from the ceiling to create a swath of butterflies moving across the room. Their customer service was impeccable and the end product was exactly what we wanted!
The flooring in the space was simply coated concrete so I decided to use Flor carpet tiles to give it warmth and a grass-like appeal. These tiles are super easy to install and can easily be removed without any residual on the floor. I’ll be using them more often for sure!
See more photos of our commercial interior design job below and contact us if you need a unique space designed for children. We don’t just design nurseries and bedrooms! We’re game for anything!
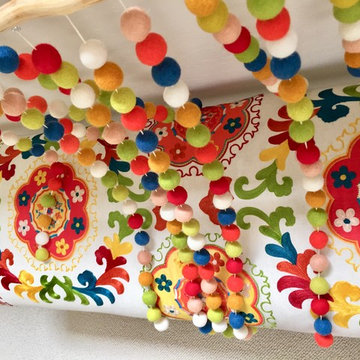
This cute felt ball wall hanging was created to match an embroidered bench in a special space known as "the grandchildren's loft". Working with an artist in new england, she carefuly matched the felted balls to creat a shield-shaped hanging. Kiwi colored paint was used to accent the shelf insets that hold toys, children's "art" and creations, books games and assorted treasures that personalize this loft.
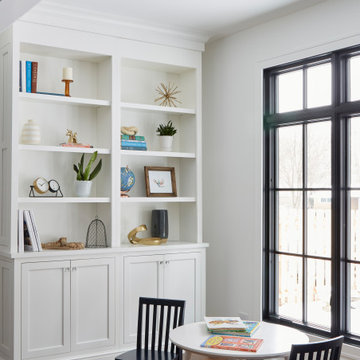
Идея дизайна: маленькая нейтральная детская с игровой в стиле кантри с белыми стенами, паркетным полом среднего тона и коричневым полом для на участке и в саду
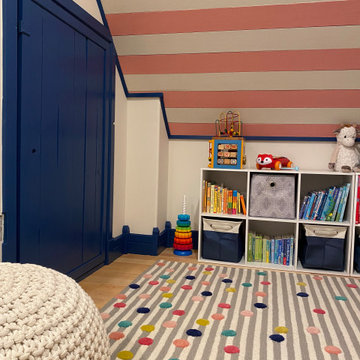
Playroom Makeover for 2 small girls
Источник вдохновения для домашнего уюта: маленькая детская с игровой в стиле неоклассика (современная классика) с белыми стенами, светлым паркетным полом, коричневым полом и деревянным потолком для на участке и в саду, ребенка от 1 до 3 лет, девочки
Источник вдохновения для домашнего уюта: маленькая детская с игровой в стиле неоклассика (современная классика) с белыми стенами, светлым паркетным полом, коричневым полом и деревянным потолком для на участке и в саду, ребенка от 1 до 3 лет, девочки
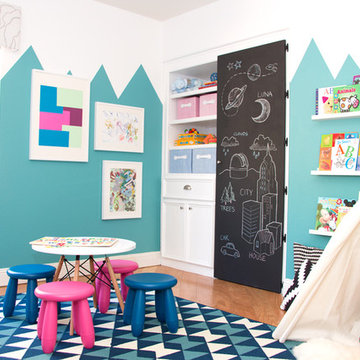
Rebecca Zajac
На фото: маленькая нейтральная детская с игровой в стиле модернизм с паркетным полом среднего тона и разноцветными стенами для на участке и в саду, ребенка от 4 до 10 лет с
На фото: маленькая нейтральная детская с игровой в стиле модернизм с паркетным полом среднего тона и разноцветными стенами для на участке и в саду, ребенка от 4 до 10 лет с
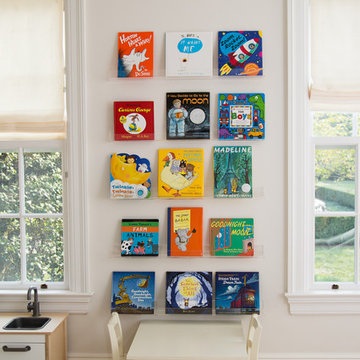
Julieane Webb Photography
Свежая идея для дизайна: маленькая нейтральная детская с игровой в стиле модернизм с белыми стенами и ковровым покрытием для на участке и в саду, ребенка от 4 до 10 лет - отличное фото интерьера
Свежая идея для дизайна: маленькая нейтральная детская с игровой в стиле модернизм с белыми стенами и ковровым покрытием для на участке и в саду, ребенка от 4 до 10 лет - отличное фото интерьера
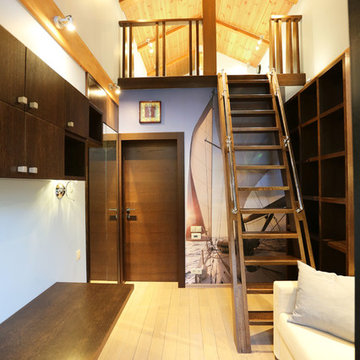
Анкушева Анастасия
Источник вдохновения для домашнего уюта: маленькая детская с игровой в современном стиле с синими стенами, светлым паркетным полом и бежевым полом для на участке и в саду, подростка, мальчика
Источник вдохновения для домашнего уюта: маленькая детская с игровой в современном стиле с синими стенами, светлым паркетным полом и бежевым полом для на участке и в саду, подростка, мальчика
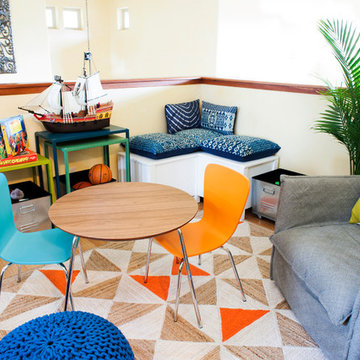
A child's playroom. Let the imagination begin....
Knitted Teal Pouf - CB2
SAIC L Bench - CB2
Little Felix Chair - The Land of Nod
Perch Table- Room & Board
Molino 5x8 Rug- Surya
FelixChair - LN
Hancock Bookcase- CB2
Galvanized Storage Bins- CB2
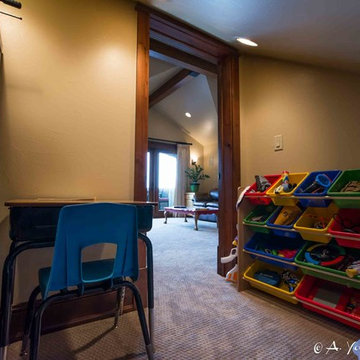
Идея дизайна: маленькая нейтральная детская с игровой в стиле рустика с бежевыми стенами и ковровым покрытием для на участке и в саду
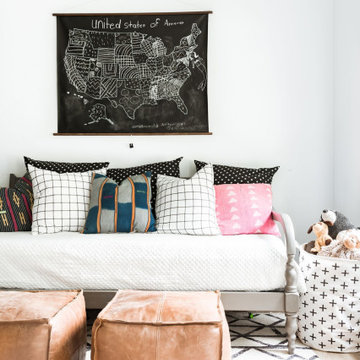
На фото: маленькая нейтральная детская с игровой в стиле неоклассика (современная классика) с белыми стенами для на участке и в саду, ребенка от 1 до 3 лет с
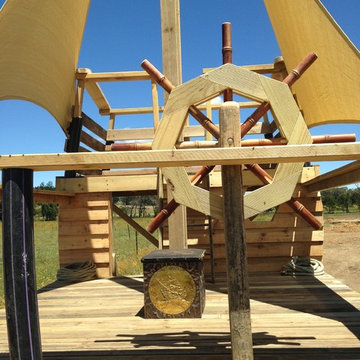
Steve Lick Timberworks.
Less is more. Give the children a framework and the'll imagine the rest.
Источник вдохновения для домашнего уюта: маленькая детская с игровой в стиле фьюжн для на участке и в саду
Источник вдохновения для домашнего уюта: маленькая детская с игровой в стиле фьюжн для на участке и в саду
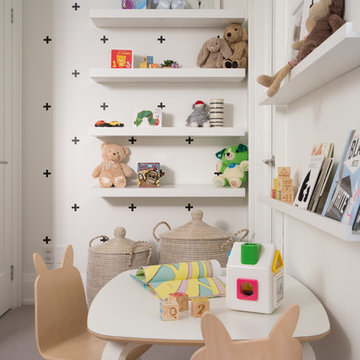
Пример оригинального дизайна: маленькая нейтральная детская с игровой в современном стиле с белыми стенами, ковровым покрытием и серым полом для на участке и в саду, ребенка от 1 до 3 лет
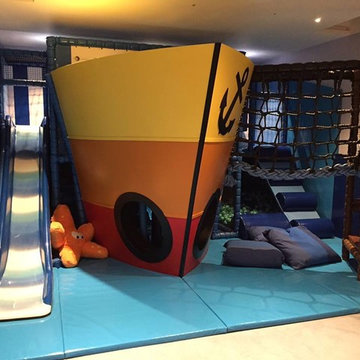
This bespoke pirate ship has transformed this basement to a nautical play paradise! With steps up to a rope bridge, a dual level soft play structure inside the ship, a ball pool to the rear and a 'sea' slide down to a soft padded floor.
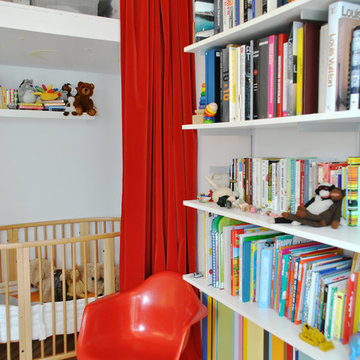
Свежая идея для дизайна: маленькая детская с игровой в современном стиле с разноцветными стенами и полом из фанеры для на участке и в саду, ребенка от 4 до 10 лет, мальчика - отличное фото интерьера
Маленькая детская игровая комната для на участке и в саду – фото дизайна интерьера
10

