Маленькая деревянная лестница для на участке и в саду – фото дизайна интерьера
Сортировать:
Бюджет
Сортировать:Популярное за сегодня
121 - 140 из 2 860 фото
1 из 4

We created an almost crystalline form that reflected the push and pull of the most important factors on the site: views directly to the NNW, an approach from the ESE, and of course, sun from direct south. To keep the size modest, we peeled away the excess spaces and scaled down any rooms that desired intimacy (the bedrooms) or did not require height (the pool room).
Photographer credit: Irvin Serrano
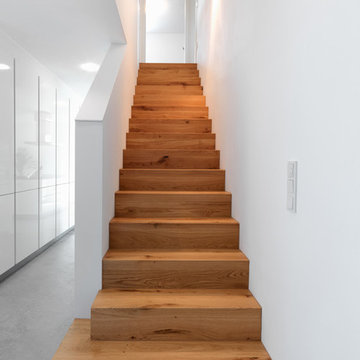
Treppe
Идея дизайна: маленькая прямая деревянная лестница в стиле модернизм с деревянными ступенями для на участке и в саду
Идея дизайна: маленькая прямая деревянная лестница в стиле модернизм с деревянными ступенями для на участке и в саду
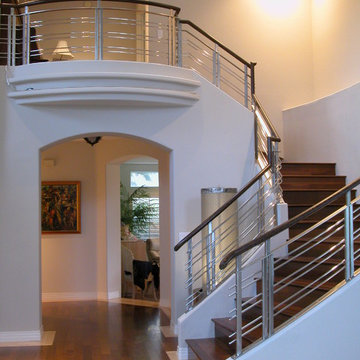
На фото: маленькая изогнутая деревянная лестница в классическом стиле с деревянными ступенями для на участке и в саду
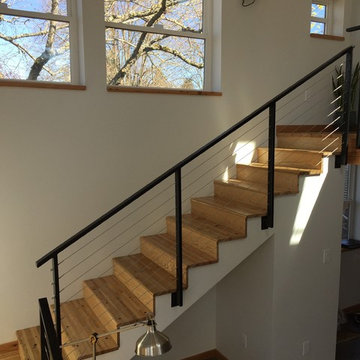
Recycled wood stair treads and risers flow up in an artful manner. A simple steel handrail and guardrail system with cable rail allows the stair an openness within the space

На фото: маленькая прямая деревянная лестница в стиле лофт с деревянными ступенями и кладовкой или шкафом под ней для на участке и в саду

Making the most of tiny spaces is our specialty. The precious real estate under the stairs was turned into a custom wine bar.
Источник вдохновения для домашнего уюта: маленькая деревянная лестница в стиле ретро с металлическими перилами и деревянными стенами для на участке и в саду
Источник вдохновения для домашнего уюта: маленькая деревянная лестница в стиле ретро с металлическими перилами и деревянными стенами для на участке и в саду
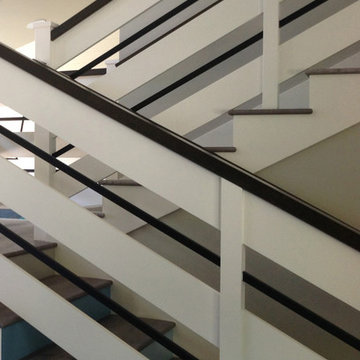
Пример оригинального дизайна: маленькая п-образная деревянная лестница в стиле кантри с деревянными ступенями и перилами из смешанных материалов для на участке и в саду
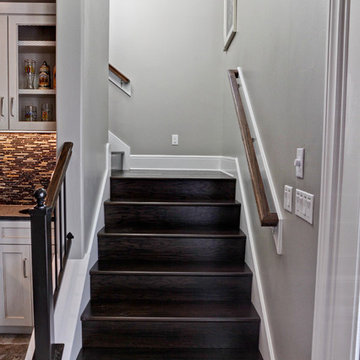
Пример оригинального дизайна: маленькая угловая деревянная лестница в стиле неоклассика (современная классика) с деревянными ступенями и деревянными перилами для на участке и в саду
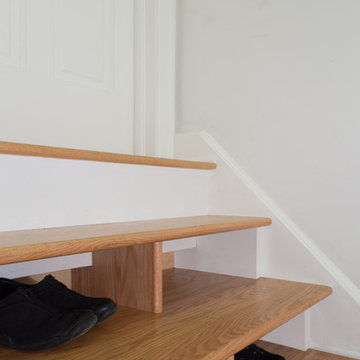
This staircase leading to this home's back door was rebuilt to include under-stair storage. The stair fronts were left open, and the inside of the staircase was framed, allowing a continuation of flooring. The extra floor space in this staircase creates the perfect shoe storage and eliminating the chance of tripping over shoes.
Project designed by Skokie renovation firm, Chi Renovation & Design. They serve the Chicagoland area, and it's surrounding suburbs, with an emphasis on the North Side and North Shore. You'll find their work from the Loop through Lincoln Park, Skokie, Evanston, Wilmette, and all of the way up to Lake Forest.
For more about Chi Renovation & Design, click here: https://www.chirenovation.com/
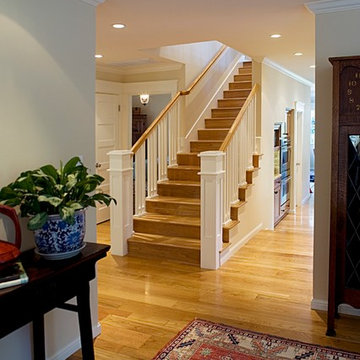
New Staircase to new bedrooms upstairs next to passage into new Great room -- ohn Canham Photography
Пример оригинального дизайна: маленькая прямая деревянная лестница в стиле кантри с деревянными ступенями для на участке и в саду
Пример оригинального дизайна: маленькая прямая деревянная лестница в стиле кантри с деревянными ступенями для на участке и в саду
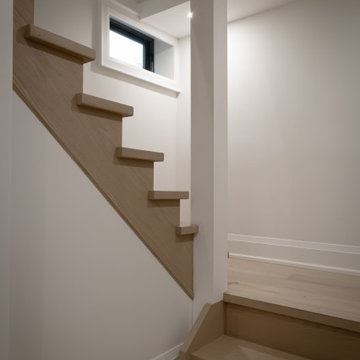
We underpinned the basement to achieve 8' ceilings but as requested by our clients we did not underpin into the original mechanical room. We also installed a new solid wood stair case and drywall finished the load bearing column.
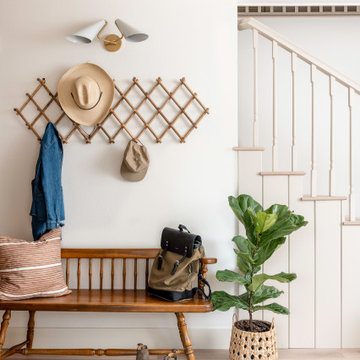
Entry way with antique wood bench, hanging coat rack, and white and gold sconce lighting.
На фото: маленькая угловая деревянная лестница с деревянными ступенями, деревянными перилами и панелями на части стены для на участке и в саду
На фото: маленькая угловая деревянная лестница с деревянными ступенями, деревянными перилами и панелями на части стены для на участке и в саду
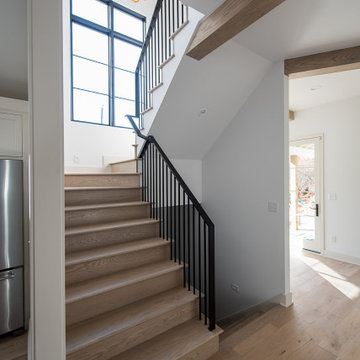
На фото: маленькая п-образная деревянная лестница в стиле модернизм с деревянными ступенями и металлическими перилами для на участке и в саду
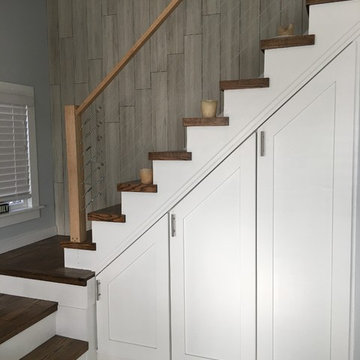
Пример оригинального дизайна: маленькая угловая деревянная лестница в стиле неоклассика (современная классика) с деревянными ступенями и перилами из тросов для на участке и в саду

Interior built by Sweeney Design Build. Custom built-ins staircase that leads to a lofted office area.
На фото: маленькая прямая деревянная лестница в стиле рустика с деревянными ступенями и металлическими перилами для на участке и в саду
На фото: маленькая прямая деревянная лестница в стиле рустика с деревянными ступенями и металлическими перилами для на участке и в саду
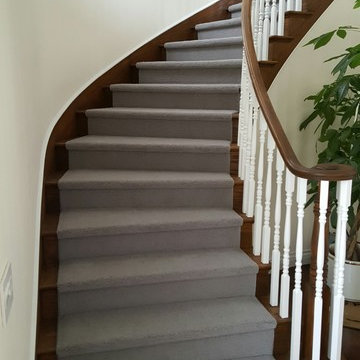
На фото: маленькая изогнутая деревянная лестница в классическом стиле с деревянными ступенями для на участке и в саду
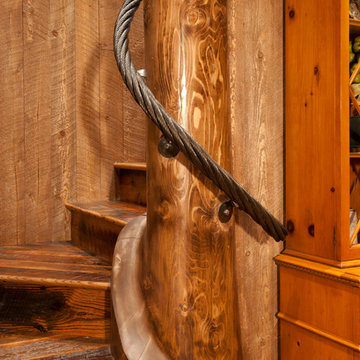
Стильный дизайн: маленькая винтовая деревянная лестница в стиле рустика с деревянными ступенями для на участке и в саду - последний тренд

Стильный дизайн: маленькая угловая деревянная лестница в скандинавском стиле с деревянными ступенями, металлическими перилами и деревянными стенами для на участке и в саду - последний тренд

The custom rift sawn, white oak staircase with the attached perforated screen leads to the second, master suite level. The light flowing in from the dormer windows on the second level filters down through the staircase and the wood screen creating interesting light patterns throughout the day.
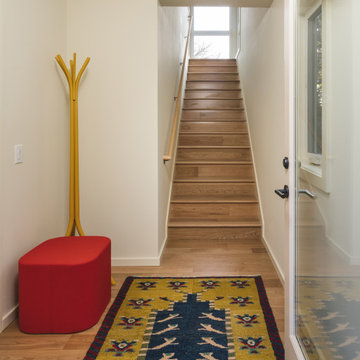
A new garage incorporates an accessory dwelling unit for a SW Portland family, desiring to expand their property for multi-generational living. Simple, clean, space-conscious minimalism and budget finishes make for a tidy home with ample daylight and lush garden views.
Photos by KuDa Photography
Маленькая деревянная лестница для на участке и в саду – фото дизайна интерьера
7