Маленькая бирюзовая прихожая для на участке и в саду – фото дизайна интерьера
Сортировать:
Бюджет
Сортировать:Популярное за сегодня
1 - 20 из 199 фото
1 из 3

На фото: маленькая узкая прихожая в современном стиле с зелеными стенами, полом из керамогранита, одностворчатой входной дверью, зеленой входной дверью и серым полом для на участке и в саду
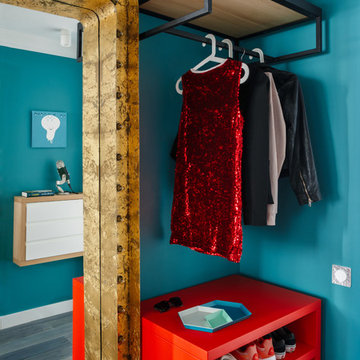
Планировочное решение: Миловзорова Наталья
Концепция: Миловзорова Наталья
Визуализация: Мовляйко Роман
Рабочая документация: Миловзорова Наталья, Царевская Ольга
Спецификация и смета: Царевская Ольга
Закупки: Миловзорова Наталья, Царевская Ольга
Авторский надзор: Миловзорова Наталья, Царевская Ольга
Фотограф: Лоскутов Михаил
Стиль: Соболева Дарья
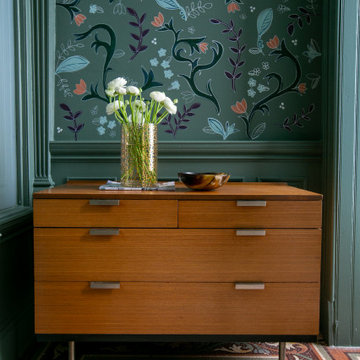
Woodwork colour | Inchyra Blue, Farrow & Ball
Wall mural | Leila Talmadge Interiors
Accessories | www.iamnomad.co.uk
Источник вдохновения для домашнего уюта: маленький вестибюль в стиле фьюжн для на участке и в саду
Источник вдохновения для домашнего уюта: маленький вестибюль в стиле фьюжн для на участке и в саду
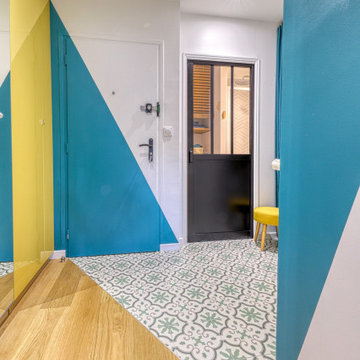
Lignes obliques dans l'entrée pour un jeu entre le sol et les murs.
На фото: маленькая прихожая в стиле фьюжн для на участке и в саду с
На фото: маленькая прихожая в стиле фьюжн для на участке и в саду с
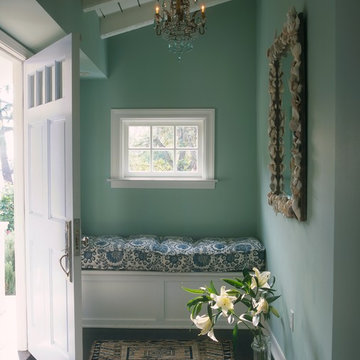
Major remodel executed in record time, to everyone's delight. Entry, Family Room, Dining Room.
Пример оригинального дизайна: маленькая прихожая в классическом стиле с синими стенами и одностворчатой входной дверью для на участке и в саду
Пример оригинального дизайна: маленькая прихожая в классическом стиле с синими стенами и одностворчатой входной дверью для на участке и в саду

Mountain View Entry addition
Butterfly roof with clerestory windows pour natural light into the entry. An IKEA PAX system closet with glass doors reflect light from entry door and sidelight.
Photography: Mark Pinkerton VI360

Our Austin studio decided to go bold with this project by ensuring that each space had a unique identity in the Mid-Century Modern style bathroom, butler's pantry, and mudroom. We covered the bathroom walls and flooring with stylish beige and yellow tile that was cleverly installed to look like two different patterns. The mint cabinet and pink vanity reflect the mid-century color palette. The stylish knobs and fittings add an extra splash of fun to the bathroom.
The butler's pantry is located right behind the kitchen and serves multiple functions like storage, a study area, and a bar. We went with a moody blue color for the cabinets and included a raw wood open shelf to give depth and warmth to the space. We went with some gorgeous artistic tiles that create a bold, intriguing look in the space.
In the mudroom, we used siding materials to create a shiplap effect to create warmth and texture – a homage to the classic Mid-Century Modern design. We used the same blue from the butler's pantry to create a cohesive effect. The large mint cabinets add a lighter touch to the space.
---
Project designed by the Atomic Ranch featured modern designers at Breathe Design Studio. From their Austin design studio, they serve an eclectic and accomplished nationwide clientele including in Palm Springs, LA, and the San Francisco Bay Area.
For more about Breathe Design Studio, see here: https://www.breathedesignstudio.com/
To learn more about this project, see here:
https://www.breathedesignstudio.com/atomic-ranch

Architect: Michelle Penn, AIA This is remodel & addition project of an Arts & Crafts two-story home. It included the Kitchen & Dining remodel and an addition of an Office, Dining, Mudroom & 1/2 Bath. The new Mudroom has a bench & hooks for coats and storage. The skylight and angled ceiling create an inviting and warm entry from the backyard. Photo Credit: Jackson Studios

Here is an example of a modern farmhouse mudroom that I converted from a laundry room by simply relocating the washer and dryer, adding a new closet and specifying cabinetry. Within that, I choose a modern styled cabinet and hardware; along with warm toned pillows and decorative accents to complete that farmhouse feel.
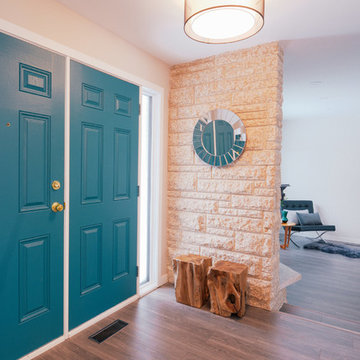
На фото: маленькое фойе в стиле ретро с бежевыми стенами, светлым паркетным полом, двустворчатой входной дверью и синей входной дверью для на участке и в саду с
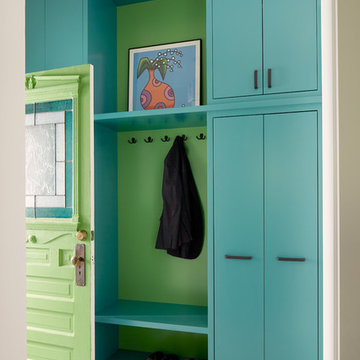
Alex Hayden Photography
На фото: маленький тамбур в современном стиле с белыми стенами, полом из керамогранита, одностворчатой входной дверью, зеленой входной дверью и разноцветным полом для на участке и в саду
На фото: маленький тамбур в современном стиле с белыми стенами, полом из керамогранита, одностворчатой входной дверью, зеленой входной дверью и разноцветным полом для на участке и в саду

This extensive restoration project involved dismantling, moving, and reassembling this historic (c. 1687) First Period home in Ipswich, Massachusetts. We worked closely with the dedicated homeowners and a team of specialist craftsmen – first to assess the situation and devise a strategy for the work, and then on the design of the addition and indoor renovations. As with all our work on historic homes, we took special care to preserve the building’s authenticity while allowing for the integration of modern comforts and amenities. The finished product is a grand and gracious home that is a testament to the investment of everyone involved.
Excerpt from Wicked Local Ipswich - Before proceeding with the purchase, Johanne said she and her husband wanted to make sure the house was worth saving. Mathew Cummings, project architect for Cummings Architects, helped the Smith's determine what needed to be done in order to restore the house. Johanne said Cummings was really generous with his time and assisted the Smith's with all the fine details associated with the restoration.
Photo Credit: Cynthia August
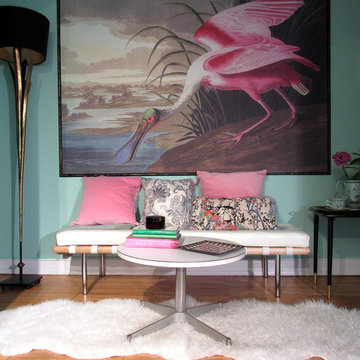
Natasha Habermann
Свежая идея для дизайна: маленькое фойе в современном стиле с светлым паркетным полом, бежевым полом и синими стенами для на участке и в саду - отличное фото интерьера
Свежая идея для дизайна: маленькое фойе в современном стиле с светлым паркетным полом, бежевым полом и синими стенами для на участке и в саду - отличное фото интерьера
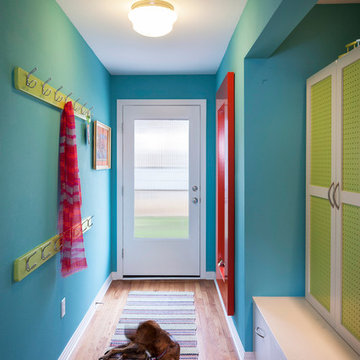
Hallway with family lockers, door out to carport.
Photo by Whit Preston.
Пример оригинального дизайна: маленькая узкая прихожая: освещение в стиле неоклассика (современная классика) с синими стенами, белой входной дверью, паркетным полом среднего тона и одностворчатой входной дверью для на участке и в саду
Пример оригинального дизайна: маленькая узкая прихожая: освещение в стиле неоклассика (современная классика) с синими стенами, белой входной дверью, паркетным полом среднего тона и одностворчатой входной дверью для на участке и в саду
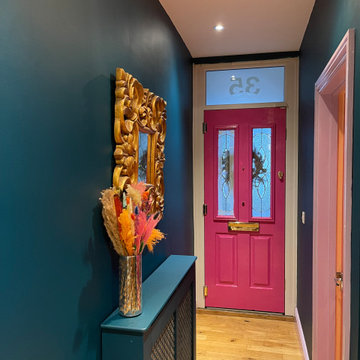
Пример оригинального дизайна: маленькая узкая прихожая в стиле фьюжн с синими стенами, светлым паркетным полом, одностворчатой входной дверью и бежевым полом для на участке и в саду
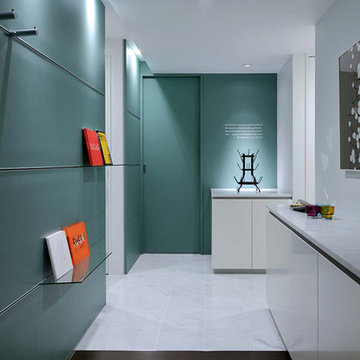
玄関は元来、客人を迎えるために花や絵を飾る美術館の展示室のような空間とも考えられます。
施主は美術館学芸員と美術史家夫妻で、インテリアの第一印象である玄関はこの家と住人を象徴するようなデザインとなっています。壁一面の棚には施主夫妻の企画した展覧会カタログや著書が展示され、また濃い緑色は十分な大きさの庭が無い小さな敷地においても豊かな自然を想起させてくれます。
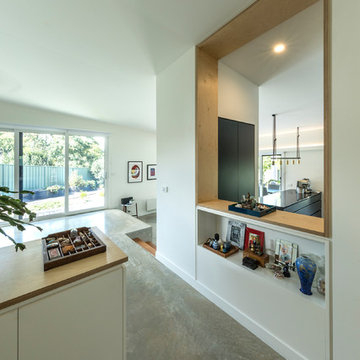
Ben Wrigley
Пример оригинального дизайна: маленькое фойе в современном стиле с белыми стенами, бетонным полом, одностворчатой входной дверью, зеленой входной дверью и серым полом для на участке и в саду
Пример оригинального дизайна: маленькое фойе в современном стиле с белыми стенами, бетонным полом, одностворчатой входной дверью, зеленой входной дверью и серым полом для на участке и в саду

Ewelina Kabala Photography
Идея дизайна: маленькое фойе в викторианском стиле с белыми стенами, паркетным полом среднего тона, одностворчатой входной дверью и белой входной дверью для на участке и в саду
Идея дизайна: маленькое фойе в викторианском стиле с белыми стенами, паркетным полом среднего тона, одностворчатой входной дверью и белой входной дверью для на участке и в саду
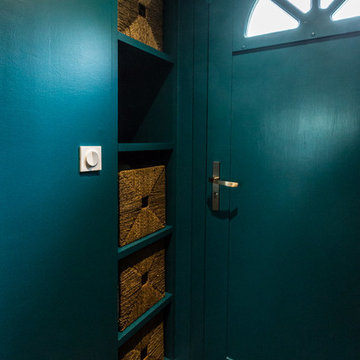
Des rangements ont été créés à côté de la porte. Ils permettent de ranger gants, bonnets, écharpes... et de poser des choses en rentrant également.
Pixel Studio Bourges

На фото: маленький тамбур в стиле кантри с белыми стенами, темным паркетным полом, поворотной входной дверью, черной входной дверью и коричневым полом для на участке и в саду
Маленькая бирюзовая прихожая для на участке и в саду – фото дизайна интерьера
1