Маленькая бирюзовая прихожая для на участке и в саду – фото дизайна интерьера
Сортировать:
Бюджет
Сортировать:Популярное за сегодня
21 - 40 из 198 фото
1 из 3
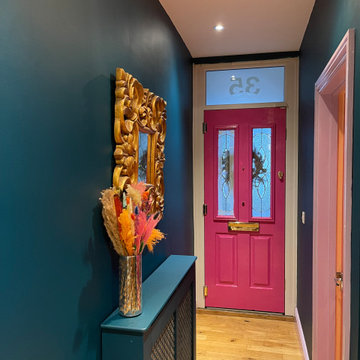
Пример оригинального дизайна: маленькая узкая прихожая в стиле фьюжн с синими стенами, светлым паркетным полом, одностворчатой входной дверью и бежевым полом для на участке и в саду
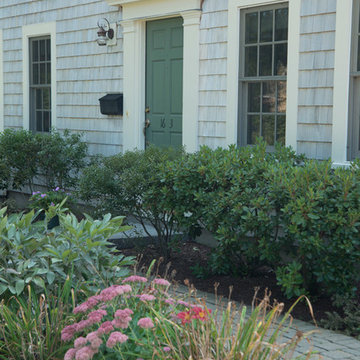
The Abraham Knowlton House (c. 1725) was nearly demolished to make room for the expansion of a nearby commercial building. Thankfully, this historic home was saved from that fate after surviving a long, drawn out battle. When we began the project, the building was in a lamentable state of disrepair due to long-term neglect. Before we could begin on the restoration and renovation of the house proper, we needed to raise the entire structure in order to repair and fortify the foundation. The design project was substantial, involving the transformation of this historic house into beautiful and yet highly functional condominiums. The final design brought this home back to its original, stately appearance while giving it a new lease on life as a home for multiple families.
Winner, 2003 Mary P. Conley Award for historic home restoration and preservation
Photo Credit: Cynthia August
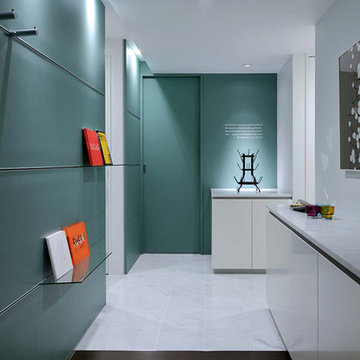
玄関は元来、客人を迎えるために花や絵を飾る美術館の展示室のような空間とも考えられます。
施主は美術館学芸員と美術史家夫妻で、インテリアの第一印象である玄関はこの家と住人を象徴するようなデザインとなっています。壁一面の棚には施主夫妻の企画した展覧会カタログや著書が展示され、また濃い緑色は十分な大きさの庭が無い小さな敷地においても豊かな自然を想起させてくれます。
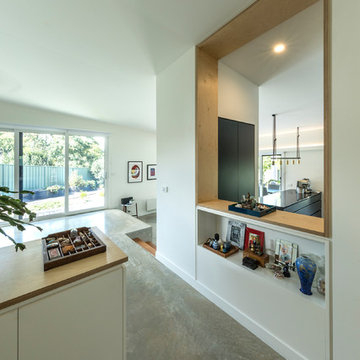
Ben Wrigley
Пример оригинального дизайна: маленькое фойе в современном стиле с белыми стенами, бетонным полом, одностворчатой входной дверью, зеленой входной дверью и серым полом для на участке и в саду
Пример оригинального дизайна: маленькое фойе в современном стиле с белыми стенами, бетонным полом, одностворчатой входной дверью, зеленой входной дверью и серым полом для на участке и в саду

Ewelina Kabala Photography
Идея дизайна: маленькое фойе в викторианском стиле с белыми стенами, паркетным полом среднего тона, одностворчатой входной дверью и белой входной дверью для на участке и в саду
Идея дизайна: маленькое фойе в викторианском стиле с белыми стенами, паркетным полом среднего тона, одностворчатой входной дверью и белой входной дверью для на участке и в саду
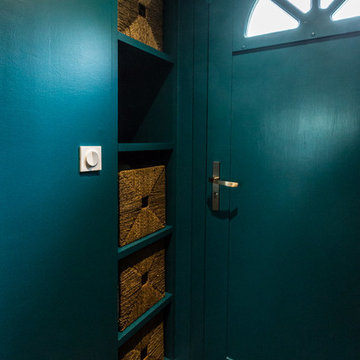
Des rangements ont été créés à côté de la porte. Ils permettent de ranger gants, bonnets, écharpes... et de poser des choses en rentrant également.
Pixel Studio Bourges
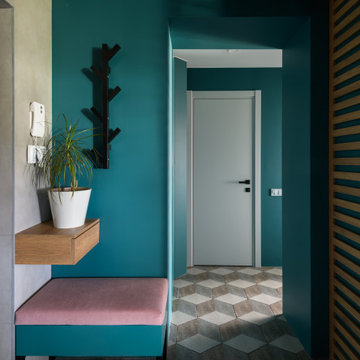
Стильный дизайн: маленькая входная дверь в современном стиле с серыми стенами, полом из керамической плитки, одностворчатой входной дверью и металлической входной дверью для на участке и в саду - последний тренд
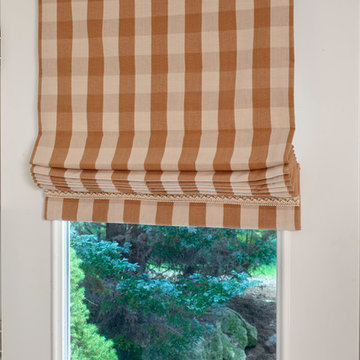
From KH Window Fashions, Inc., a roman shade with easy to open and close functionality.
Пример оригинального дизайна: маленькая входная дверь в стиле кантри с бежевыми стенами, паркетным полом среднего тона, одностворчатой входной дверью, стеклянной входной дверью и коричневым полом для на участке и в саду
Пример оригинального дизайна: маленькая входная дверь в стиле кантри с бежевыми стенами, паркетным полом среднего тона, одностворчатой входной дверью, стеклянной входной дверью и коричневым полом для на участке и в саду
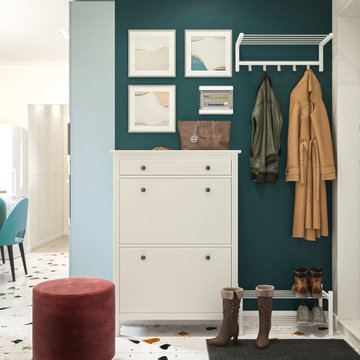
Colour block style in the hallway like in the whole apartment. Emerald green wall decorated with a simple clothes hooks and paintings. Compact shoe cupboard, terrazzo floor.
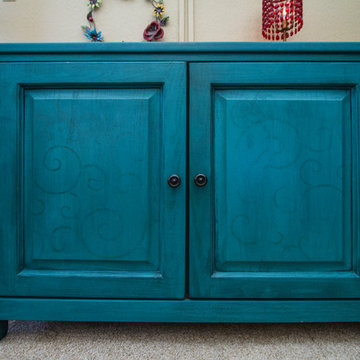
Perfect piece for a pop of color in an entryway. Not only unique, but functional as a mail and keys drop spot and extra needed storage that this client requested.
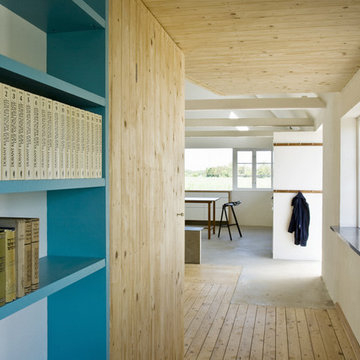
Стильный дизайн: маленькая прихожая в скандинавском стиле с бежевыми стенами и светлым паркетным полом для на участке и в саду - последний тренд
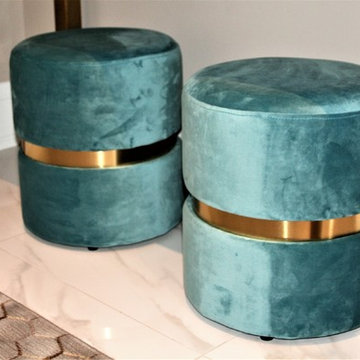
An entryway colour injection! Stunning oversized wall art sets the colour tone for this area. A beautiful Parsons style brass and concrete console table provide much-needed surface space, enhanced by a large accent starburst mirror. Teal velvet and gold ottomans are not only a beautiful addition to the space but add to the functionality of the entryway.
#hamnettinteriors #crateandbarrel #ethanallen #wayfair #calvinklein
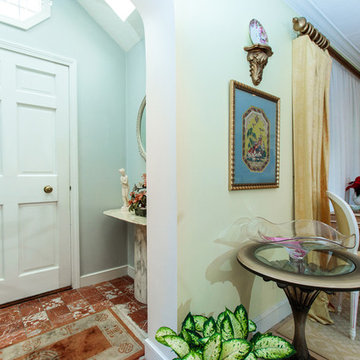
Свежая идея для дизайна: маленькая входная дверь в стиле фьюжн с синими стенами, полом из керамической плитки, одностворчатой входной дверью, белой входной дверью и красным полом для на участке и в саду - отличное фото интерьера
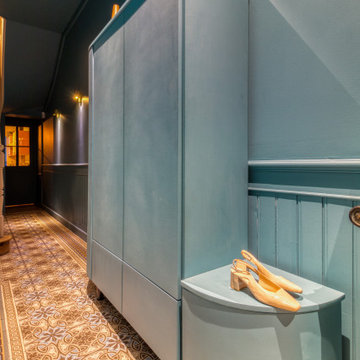
Création d'un meuble sur mesure (dressing et chaussures) et un petit banc dans un couloir d'entrée. Mise en valeur des carreaux ciment d'époque de la maison.
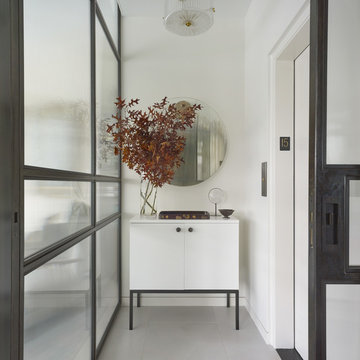
Built in 1925, this 15-story neo-Renaissance cooperative building is located on Fifth Avenue at East 93rd Street in Carnegie Hill. The corner penthouse unit has terraces on four sides, with views directly over Central Park and the city skyline beyond.
The project involved a gut renovation inside and out, down to the building structure, to transform the existing one bedroom/two bathroom layout into a two bedroom/three bathroom configuration which was facilitated by relocating the kitchen into the center of the apartment.
The new floor plan employs layers to organize space from living and lounge areas on the West side, through cooking and dining space in the heart of the layout, to sleeping quarters on the East side. A glazed entry foyer and steel clad “pod”, act as a threshold between the first two layers.
All exterior glazing, windows and doors were replaced with modern units to maximize light and thermal performance. This included erecting three new glass conservatories to create additional conditioned interior space for the Living Room, Dining Room and Master Bedroom respectively.
Materials for the living areas include bronzed steel, dark walnut cabinetry and travertine marble contrasted with whitewashed Oak floor boards, honed concrete tile, white painted walls and floating ceilings. The kitchen and bathrooms are formed from white satin lacquer cabinetry, marble, back-painted glass and Venetian plaster. Exterior terraces are unified with the conservatories by large format concrete paving and a continuous steel handrail at the parapet wall.
Photography by www.petermurdockphoto.com
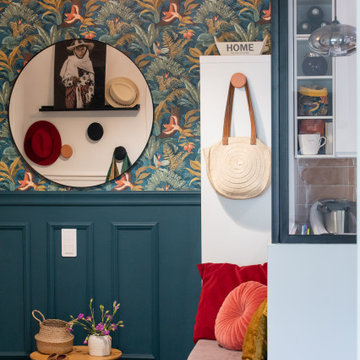
L'entrée a gagné en caractère et en chaleur grâce à un parti prix coloré dans les tons bleus, verts et rosés. Un meuble, des paniers, une banquette sur mesure, un grand miroir rond et des patères viennent ajouter de la fonctionnalité à cet espace.
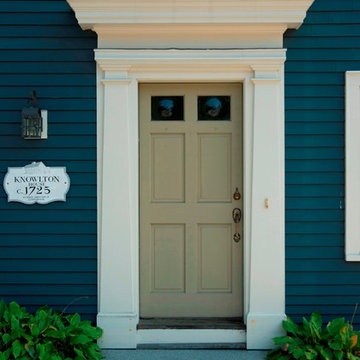
The Abraham Knowlton House (c. 1725) was nearly demolished to make room for the expansion of a nearby commercial building. Thankfully, this historic home was saved from that fate after surviving a long, drawn out battle. When we began the project, the building was in a lamentable state of disrepair due to long-term neglect. Before we could begin on the restoration and renovation of the house proper, we needed to raise the entire structure in order to repair and fortify the foundation. The design project was substantial, involving the transformation of this historic house into beautiful and yet highly functional condominiums. The final design brought this home back to its original, stately appearance while giving it a new lease on life as a home for multiple families.
Winner, 2003 Mary P. Conley Award for historic home restoration and preservation
Photo Credit: Cynthia August
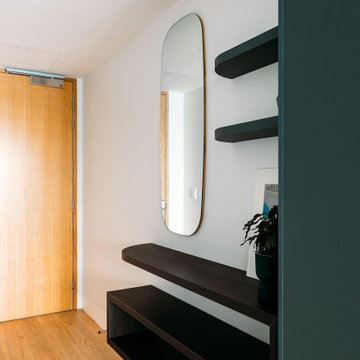
The brief was to have a functional kitchen design that is beautiful with clean finishes and lots of additional storage. We designed cabinetry and wine storage on the living room side of the penninsula bench and an overhead cabinet to allow glassware to be accessed from both sides.
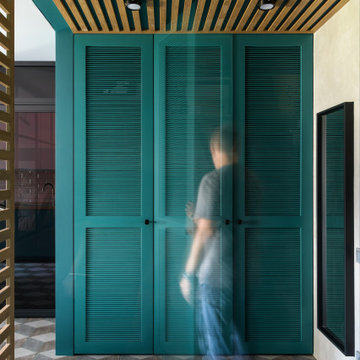
Пример оригинального дизайна: маленькая входная дверь в современном стиле с серыми стенами, полом из керамической плитки, одностворчатой входной дверью и металлической входной дверью для на участке и в саду
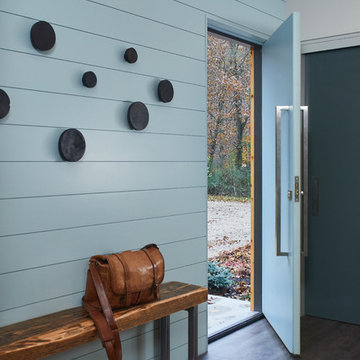
На фото: маленькая входная дверь в стиле модернизм с синими стенами и одностворчатой входной дверью для на участке и в саду
Маленькая бирюзовая прихожая для на участке и в саду – фото дизайна интерьера
2