Маленькая бирюзовая кухня для на участке и в саду – фото дизайна интерьера
Сортировать:
Бюджет
Сортировать:Популярное за сегодня
41 - 60 из 760 фото
1 из 3
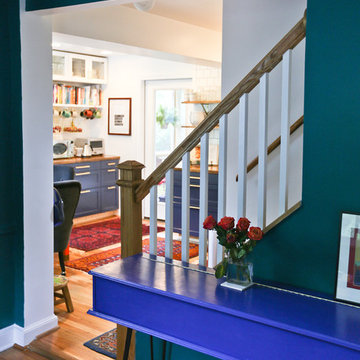
Пример оригинального дизайна: маленькая параллельная кухня в стиле ретро с обеденным столом, фасадами с утопленной филенкой, синими фасадами, деревянной столешницей, белым фартуком, паркетным полом среднего тона и коричневой столешницей для на участке и в саду
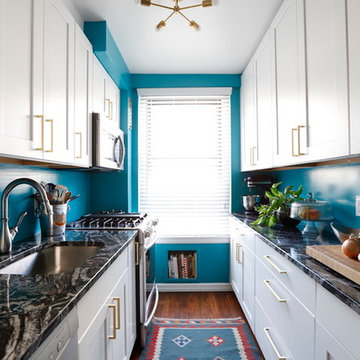
На фото: маленькая отдельная, параллельная кухня в стиле неоклассика (современная классика) с врезной мойкой, фасадами в стиле шейкер, белыми фасадами, столешницей из кварцита, техникой из нержавеющей стали, паркетным полом среднего тона, коричневым полом и черной столешницей без острова для на участке и в саду
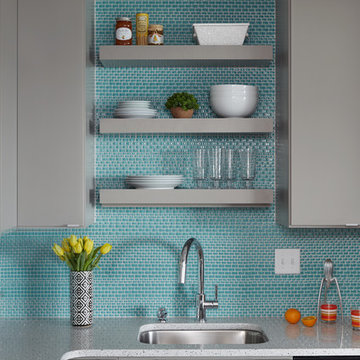
The stylish modern condominium shown above is the work of Tiffany and Ryan Otte. The couple owns a general contracting construction company, ROC Home Pros, based in St. Paul, Minnesota. This is the sixth project where they have teamed with CliqStudios designer Melissa Thill to create kitchens for urban dwellers.
An open kitchen, always on stage, needs to blend with the living area and offer a visual feast. In the modern condo pictured, the clean profile and smooth texture of gray slab door cabinets optimize visual space.
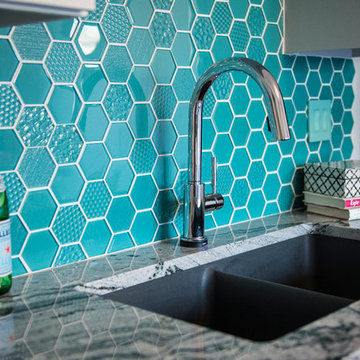
Paula Moser Photography
Свежая идея для дизайна: маленькая отдельная, угловая кухня в стиле фьюжн с врезной мойкой, фасадами в стиле шейкер, серыми фасадами, гранитной столешницей, синим фартуком, фартуком из стеклянной плитки, техникой из нержавеющей стали и темным паркетным полом для на участке и в саду - отличное фото интерьера
Свежая идея для дизайна: маленькая отдельная, угловая кухня в стиле фьюжн с врезной мойкой, фасадами в стиле шейкер, серыми фасадами, гранитной столешницей, синим фартуком, фартуком из стеклянной плитки, техникой из нержавеющей стали и темным паркетным полом для на участке и в саду - отличное фото интерьера
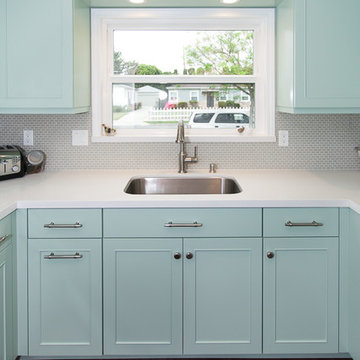
Dave's Remodeling Inc / Media Carrot Photography
На фото: маленькая п-образная кухня в стиле ретро с обеденным столом, врезной мойкой, фасадами с выступающей филенкой, зелеными фасадами, столешницей из кварцита, серым фартуком, фартуком из керамической плитки, техникой из нержавеющей стали и полом из бамбука без острова для на участке и в саду с
На фото: маленькая п-образная кухня в стиле ретро с обеденным столом, врезной мойкой, фасадами с выступающей филенкой, зелеными фасадами, столешницей из кварцита, серым фартуком, фартуком из керамической плитки, техникой из нержавеющей стали и полом из бамбука без острова для на участке и в саду с
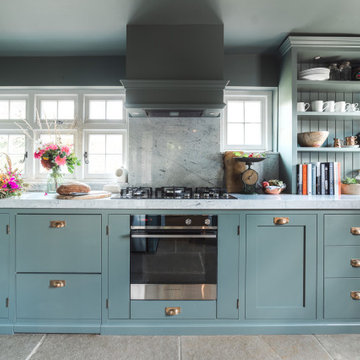
Источник вдохновения для домашнего уюта: маленькая кухня в стиле неоклассика (современная классика) для на участке и в саду
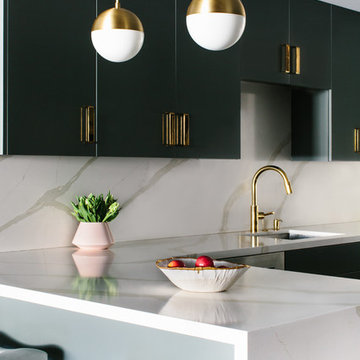
Mary Costa
Пример оригинального дизайна: маленькая кухня в современном стиле с плоскими фасадами, серыми фасадами, техникой из нержавеющей стали и полуостровом для на участке и в саду
Пример оригинального дизайна: маленькая кухня в современном стиле с плоскими фасадами, серыми фасадами, техникой из нержавеющей стали и полуостровом для на участке и в саду
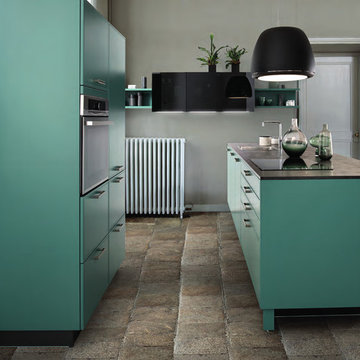
Compact size kitchen with oven, fridge-freezer, and small island with hob & sink. Designed and produced in Green Tea colour.
На фото: маленькая кухня в стиле модернизм с накладной мойкой, зелеными фасадами, столешницей из ламината, полом из цементной плитки и бежевым полом для на участке и в саду
На фото: маленькая кухня в стиле модернизм с накладной мойкой, зелеными фасадами, столешницей из ламината, полом из цементной плитки и бежевым полом для на участке и в саду
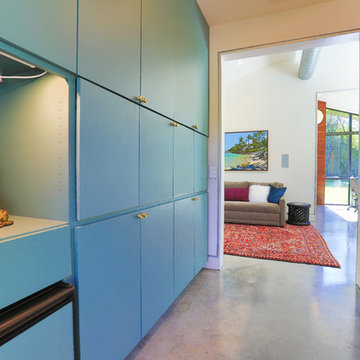
Casey Fry
На фото: маленькая отдельная, параллельная кухня в современном стиле с врезной мойкой, плоскими фасадами, синими фасадами, столешницей из кварцита, синим фартуком, техникой из нержавеющей стали и бетонным полом без острова для на участке и в саду
На фото: маленькая отдельная, параллельная кухня в современном стиле с врезной мойкой, плоскими фасадами, синими фасадами, столешницей из кварцита, синим фартуком, техникой из нержавеющей стали и бетонным полом без острова для на участке и в саду

Идея дизайна: маленькая кухня-гостиная в стиле лофт с черными фасадами, деревянной столешницей, разноцветным фартуком, черной техникой, островом, бежевым полом, бежевой столешницей, фасадами в стиле шейкер, светлым паркетным полом и обоями на стенах для на участке и в саду

A cozy and intimate kitchen in a summer home right here in South Lebanon. The kitchen is used by an avid baker and was custom built to suit those needs.

Пример оригинального дизайна: маленькая кухня с с полувстраиваемой мойкой (с передним бортиком), фасадами в стиле шейкер, зелеными фасадами, деревянной столешницей, белым фартуком, фартуком из плитки мозаики, техникой из нержавеющей стали, полом из терракотовой плитки и островом для на участке и в саду
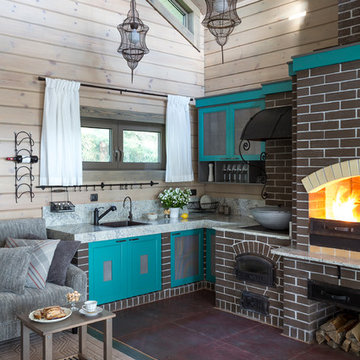
архитектор-дизайнер Ксения Бобрикова,
фото Евгений Кулибаба
Стильный дизайн: маленькая угловая кухня-гостиная в стиле кантри с фасадами в стиле шейкер и синими фасадами без острова для на участке и в саду - последний тренд
Стильный дизайн: маленькая угловая кухня-гостиная в стиле кантри с фасадами в стиле шейкер и синими фасадами без острова для на участке и в саду - последний тренд

Chasse, conception et rénovation d'une chambre de bonne de 9m2 avec création d'un espace entièrement ouvert et contemporain : baignoire ilot, cuisine équipée, coin salon et WC. Esthétisme et optimisation pour ce nid avec vue sur tout Paris.
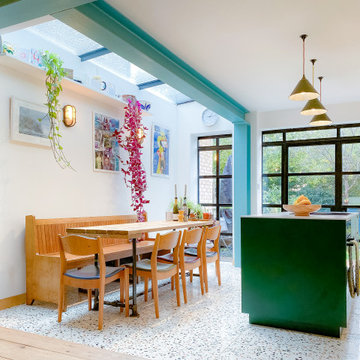
A bright and airy transformation of a family home in Oxford. Generous windows and rooflight complimented with fun details and finishes create a unique look and strong visual connection to the garden.
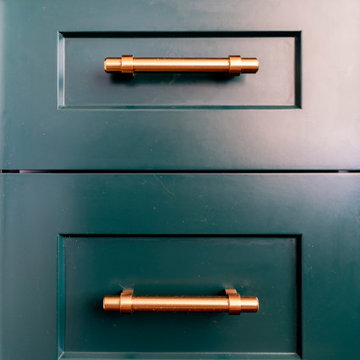
На фото: маленькая угловая кухня в стиле кантри с с полувстраиваемой мойкой (с передним бортиком), фасадами в стиле шейкер, зелеными фасадами, деревянной столешницей, бежевым фартуком, фартуком из керамической плитки, белой техникой, паркетным полом среднего тона, островом, коричневым полом и коричневой столешницей для на участке и в саду с

The renovation of a mid century cottage on the lake, now serves as a guest house. The renovation preserved the original architectural elements such as the ceiling and original stone fireplace to preserve the character, personality and history and provide the inspiration and canvas to which everything else would be added. To prevent the space from feeling dark & too rustic, the lines were kept clean, the furnishings modern and the use of saturated color was strategically placed throughout.

The brief for this unique kitchen was for it to be ‘a huge piece of furniture’. Well….. challenge accepted. To achieve this goal, we knew that we needed to approach the design from the details outwards, so we started with the cabinet doors. As the kitchen was to be over three levels rather than the traditional two, and because we wanted to articulate the idea of ‘furniture’ rather than ‘kitchen cabinets’, we designed three complimentary cabinet doors, each with their own personalities.
Door pulls and pan hooks were made from beautiful hexagonal brass rods, and drawers were lined for cutlery, utensils and cookware. A slim shelf above the splashback provided a place for kitchen essentials like salt and oil. The mid-level of the kitchen was kept clean and uncluttered by means of our signature F+B ‘School House’ off-white lacquer, so that the wood didn’t feel overpowering.
But the main event is the truss shelf that spans the open side of the kitchen like a portal frame. This beautifully detailed piece of Japanese-inspired design gives space for the client’s collection of Asian ceramics, and for our bespoke Japanese shoji paper lanterns, which light the space.
A unique kitchen, handmade like only a furniture maker could.
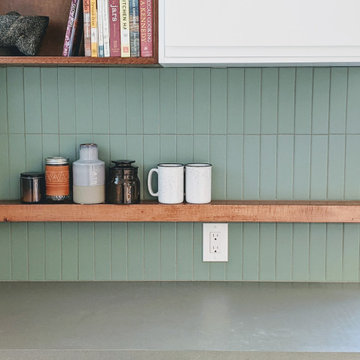
Our earth-tone ceramic tile is perfect to achieve a cozy kitchen finish.
DESIGN
Levy Concept & Remodeling
PHOTOS
Levy Concept & Remodeling
INSTALLER
Levy Concept & Remodeling
TLE SHOWN
2x8 Tile in Daisy & Clover
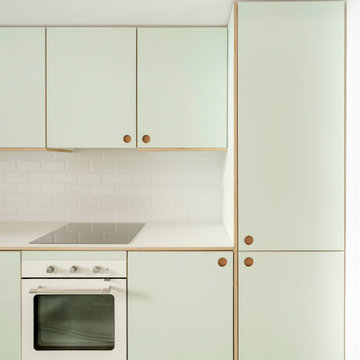
Источник вдохновения для домашнего уюта: маленькая прямая кухня-гостиная в скандинавском стиле с накладной мойкой, фасадами в стиле шейкер, зелеными фасадами, столешницей из ламината, белым фартуком, фартуком из керамической плитки, техникой из нержавеющей стали, бетонным полом, серым полом и зеленой столешницей без острова для на участке и в саду
Маленькая бирюзовая кухня для на участке и в саду – фото дизайна интерьера
3