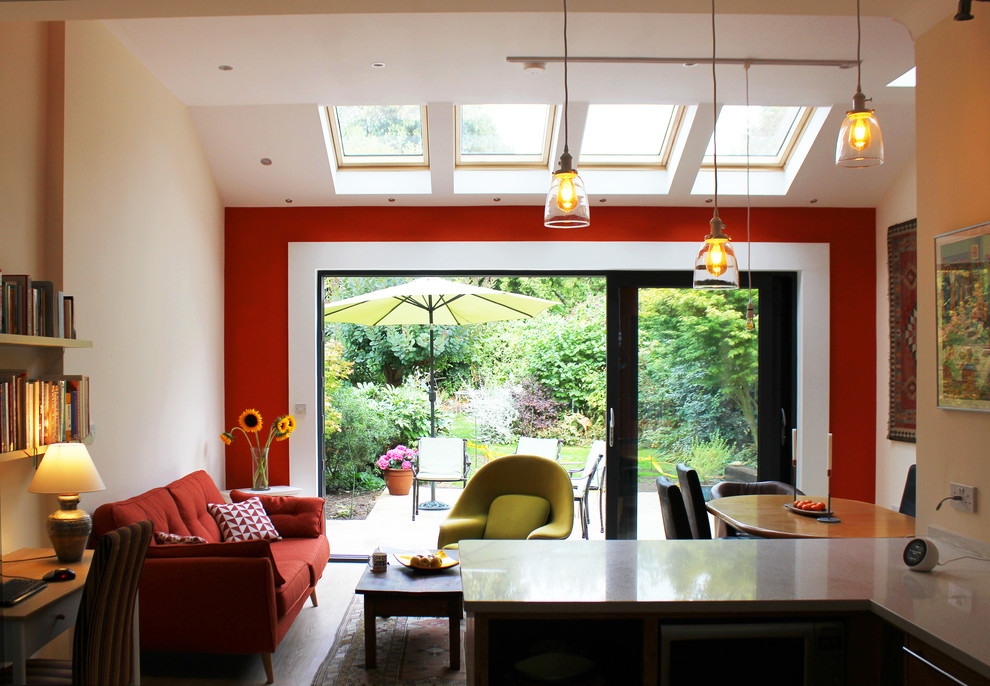
Light Spacious Rear Extension
Side and rear extension for the client's five bedroom Victorian villa on Telegraph Hill.
Wellstudio designed an extension to transform the ground floor living space for the growing family, giving them a new light filled volume at the rear of their house which would enhance their wellbeing: space where they could relax, chat, cook, and eat.
The new extension increased the length of the space by approximately 3 metres and allowed the floor to ceiling height to be increased from 2.85metres to 3.4 metres, bringing in extra light and a feeling of elevation.
The new volume also extended approximately 1 metre to the side to further increase the space available. The project enhanced the family's connection with nature by providing much increased levels of natural light and rear glass doors overlooking the garden.
