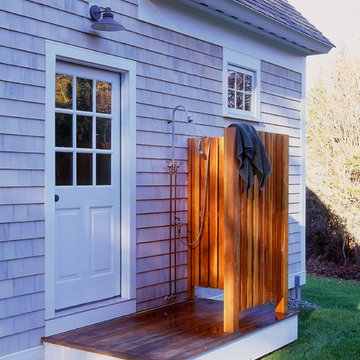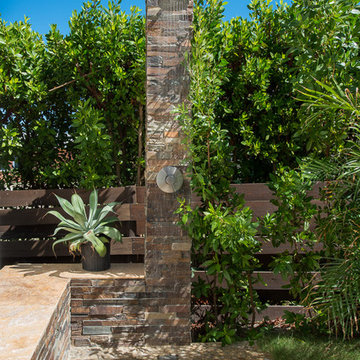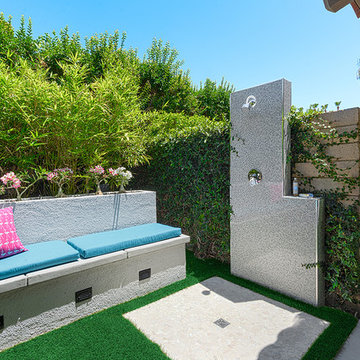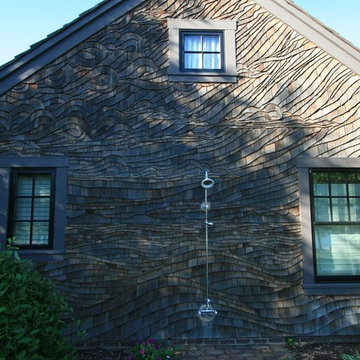Летний душ во дворе – фото и идеи
Сортировать:
Бюджет
Сортировать:Популярное за сегодня
101 - 120 из 1 008 фото
1 из 2
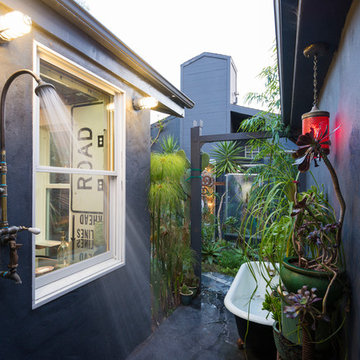
Calista Chandler Photography
На фото: двор на внутреннем дворе в стиле фьюжн с летним душем без защиты от солнца с
На фото: двор на внутреннем дворе в стиле фьюжн с летним душем без защиты от солнца с
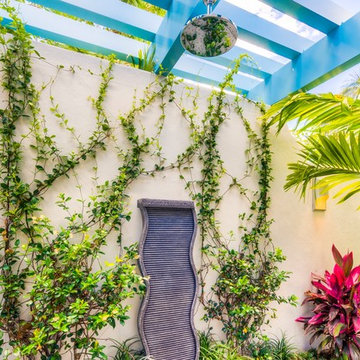
Situated just blocks from the city’s downtown and famed beaches, the Chelston model home blends West Indies and Old Florida-inspired architecture and design.
Transom windows attract generous amounts of natural light to accompany the fully furnished Chelston’s island-inspired colors from the award-winning Romanza Interior Design.
The three-bedroom, three-and-a-half bath home offers a study, formal dining room, and first-floor master suite with two walk-in closets and French doors that open to the linear pool’s raised spa. Trellises, a freestanding fountain and a secluded fire pit add to the outdoor living ambiance and complement the linear design of the custom pool, which is finished with mood-hued brick mosaic glass tile.
The second floor offers the perfect retreat with a loft, wet bar and two guest suites.
Image ©Advanced Photography Specialists
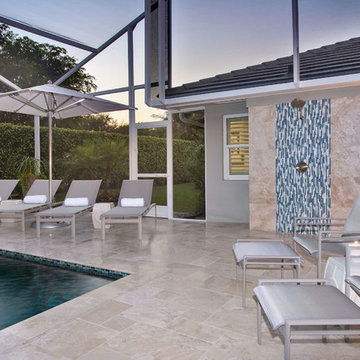
Rick Bethem
Стильный дизайн: большой двор на заднем дворе в современном стиле с летним душем, покрытием из плитки и навесом - последний тренд
Стильный дизайн: большой двор на заднем дворе в современном стиле с летним душем, покрытием из плитки и навесом - последний тренд
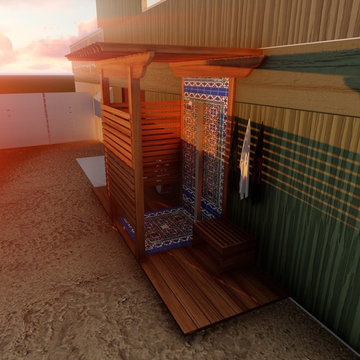
Red Mangaris at sunset
Пример оригинального дизайна: маленькая пергола во дворе частного дома на боковом дворе в стиле кантри с летним душем и мощением тротуарной плиткой для на участке и в саду
Пример оригинального дизайна: маленькая пергола во дворе частного дома на боковом дворе в стиле кантри с летним душем и мощением тротуарной плиткой для на участке и в саду
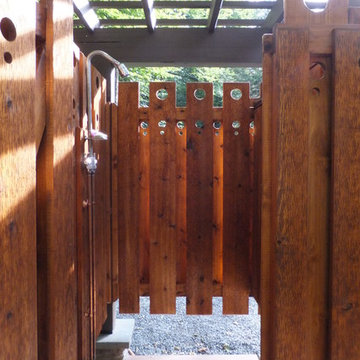
Ben Nicholson
Источник вдохновения для домашнего уюта: маленькая пергола во дворе частного дома на боковом дворе в стиле кантри с летним душем и покрытием из каменной брусчатки для на участке и в саду
Источник вдохновения для домашнего уюта: маленькая пергола во дворе частного дома на боковом дворе в стиле кантри с летним душем и покрытием из каменной брусчатки для на участке и в саду
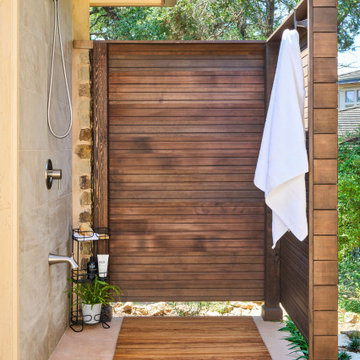
Свежая идея для дизайна: маленький двор на боковом дворе в современном стиле с летним душем, покрытием из бетонных плит и козырьком для на участке и в саду - отличное фото интерьера
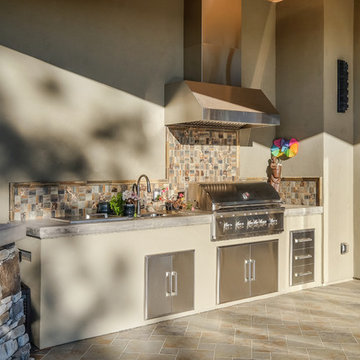
© California Architectural Photographer (Shutter Avenue Photography)
На фото: двор среднего размера на заднем дворе в стиле кантри с летним душем, покрытием из плитки и навесом с
На фото: двор среднего размера на заднем дворе в стиле кантри с летним душем, покрытием из плитки и навесом с
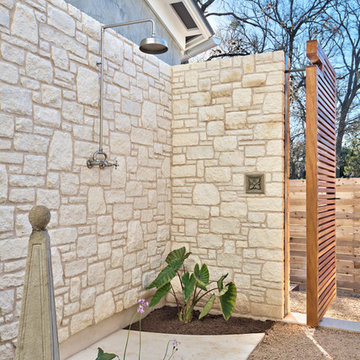
Architect: Tim Brown Architecture. Photographer: Casey Fry
Пример оригинального дизайна: большой двор на внутреннем дворе в стиле неоклассика (современная классика) с летним душем и покрытием из гранитной крошки
Пример оригинального дизайна: большой двор на внутреннем дворе в стиле неоклассика (современная классика) с летним душем и покрытием из гранитной крошки
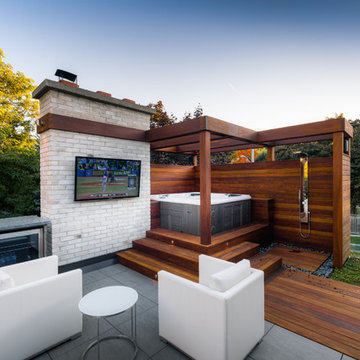
McNeill photography
Источник вдохновения для домашнего уюта: пергола во дворе частного дома среднего размера на заднем дворе в стиле модернизм с летним душем
Источник вдохновения для домашнего уюта: пергола во дворе частного дома среднего размера на заднем дворе в стиле модернизм с летним душем
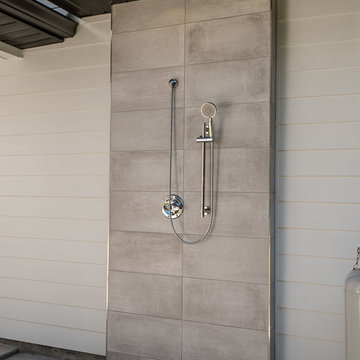
Пример оригинального дизайна: большой двор на переднем дворе в стиле неоклассика (современная классика) с летним душем, покрытием из бетонных плит и навесом
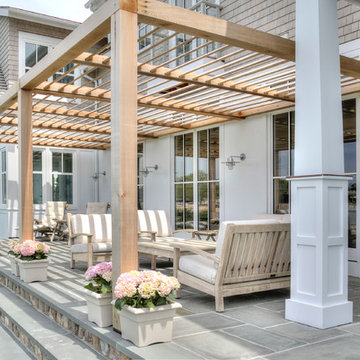
David Lindsay
Идея дизайна: пергола во дворе частного дома среднего размера на заднем дворе в стиле неоклассика (современная классика) с летним душем и покрытием из каменной брусчатки
Идея дизайна: пергола во дворе частного дома среднего размера на заднем дворе в стиле неоклассика (современная классика) с летним душем и покрытием из каменной брусчатки
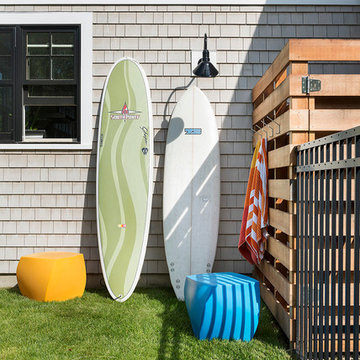
Photo by Nat Rea
Steven Overstreet, Builder
Kent Duckham, Architect
Пример оригинального дизайна: двор в морском стиле с летним душем без защиты от солнца
Пример оригинального дизайна: двор в морском стиле с летним душем без защиты от солнца
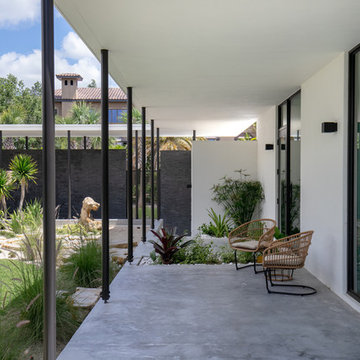
SeaThru is a new, waterfront, modern home. SeaThru was inspired by the mid-century modern homes from our area, known as the Sarasota School of Architecture.
This homes designed to offer more than the standard, ubiquitous rear-yard waterfront outdoor space. A central courtyard offer the residents a respite from the heat that accompanies west sun, and creates a gorgeous intermediate view fro guest staying in the semi-attached guest suite, who can actually SEE THROUGH the main living space and enjoy the bay views.
Noble materials such as stone cladding, oak floors, composite wood louver screens and generous amounts of glass lend to a relaxed, warm-contemporary feeling not typically common to these types of homes.
Photos by Ryan Gamma Photography
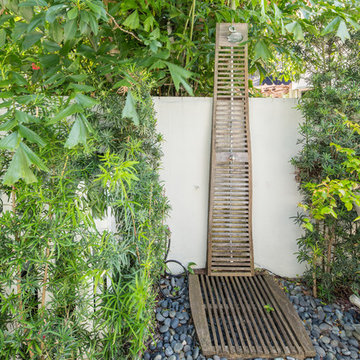
Marylinda Ramos
На фото: двор на заднем дворе в современном стиле с летним душем с
На фото: двор на заднем дворе в современном стиле с летним душем с
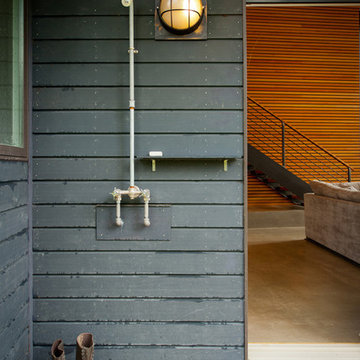
Photo by Michael Heeney
На фото: двор на боковом дворе в современном стиле с летним душем, настилом и навесом с
На фото: двор на боковом дворе в современном стиле с летним душем, настилом и навесом с
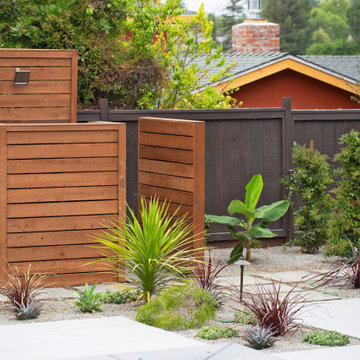
This spacious, multi-level backyard in San Luis Obispo, CA, once completely underutilized and overtaken by weeds, was converted into the ultimate outdoor entertainment space with a custom pool and spa as the centerpiece. A cabana with a built-in storage bench, outdoor TV and wet bar provide a protected place to chill during hot pool days, and a screened outdoor shower nearby is perfect for rinsing off after a dip. A hammock attached to the master deck and the adjacent pool deck are ideal for relaxing and soaking up some rays. The stone veneer-faced water feature wall acts as a backdrop for the pool area, and transitions into a retaining wall dividing the upper and lower levels. An outdoor sectional surrounds a gas fire bowl to create a cozy spot to entertain in the evenings, with string lights overhead for ambiance. A Belgard paver patio connects the lounge area to the outdoor kitchen with a Bull gas grill and cabinetry, polished concrete counter tops, and a wood bar top with seating. The outdoor kitchen is tucked in next to the main deck, one of the only existing elements that remain from the previous space, which now functions as an outdoor dining area overlooking the entire yard. Finishing touches included low-voltage LED landscape lighting, pea gravel mulch, and lush planting areas and outdoor decor.
Летний душ во дворе – фото и идеи
6
