Летние Участки и сады в стиле ретро – фото ландшафтного дизайна
Сортировать:
Бюджет
Сортировать:Популярное за сегодня
1 - 20 из 525 фото
1 из 3

Patterned bluestone, board-on-board concrete and seasonal containers establish strength of line in the front landscape design. Plants are subordinate components of the design and just emerging from their winter dormancy.
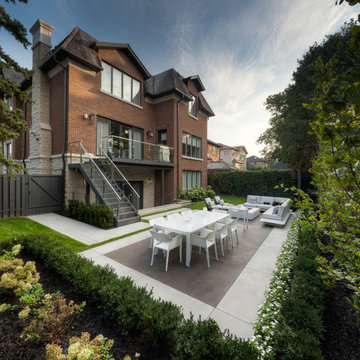
An award winning backyard project that includes a two tone Limestone Finish patio, stepping stone pathways and basement walkout steps with cantilevered reveals.

Detail of the concrete pathway with polished Mexican pebbles, steel edging and modern light fixtures. We designed and installed this dramatic living wall / vertical garden to add a welcoming focal point, and a great way to add living beauty to the large front house wall. The dated walkway was updated with large geometric concrete pavers with polished black pebbles in between, and a new concrete driveway. Water-wise grasses flowering plants and succulents replace the lawn. This updated modern renovation for this mid-century modern home includes a new garage and front entrance door and modern garden light fixtures. Some photos taken 2 months after installation and recently as well. We designed and installed this dramatic living wall / vertical garden to add a welcoming focal point, and a great way to add plant beauty to the large front wall. A variety of succulents, grass-like and cascading plants were designed and planted to provide long cascading "waves" resulting in appealing textures and colors. The dated walkway was updated with large geometric concrete pavers with polished black pebbles in between, and a new concrete driveway. Water-wise grasses flowering plants and succulents replace the lawn. This updated modern renovation for this mid-century modern home includes a new garage and front entrance door and modern garden light fixtures.
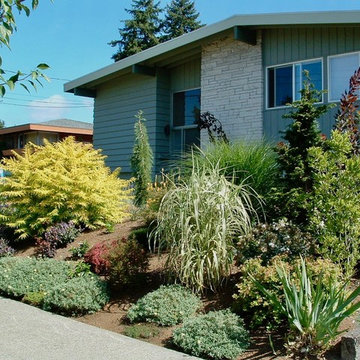
A variety of plants ensures there is always something interesting to see in the garden.
Свежая идея для дизайна: солнечный, летний участок и сад на переднем дворе в стиле ретро с хорошей освещенностью - отличное фото интерьера
Свежая идея для дизайна: солнечный, летний участок и сад на переднем дворе в стиле ретро с хорошей освещенностью - отличное фото интерьера
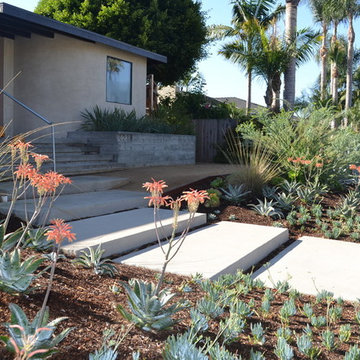
Sarah Robinson
Идея дизайна: солнечный, летний засухоустойчивый сад на переднем дворе в стиле ретро с хорошей освещенностью и мульчированием
Идея дизайна: солнечный, летний засухоустойчивый сад на переднем дворе в стиле ретро с хорошей освещенностью и мульчированием
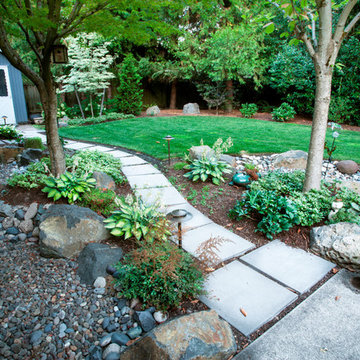
Disconnected downspouts have been rerouted into these dry stream beds which flow into one another. In the Pacific Northwest where it isn't uncommon to have a rain event of 1+ inches, these Summer month beds turn into Spring and Fall water features. Photography by: Joe Hollowell
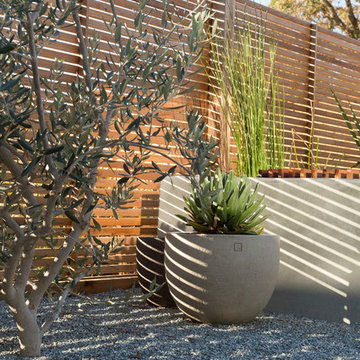
Eichler in Marinwood - At the larger scale of the property existed a desire to soften and deepen the engagement between the house and the street frontage. As such, the landscaping palette consists of textures chosen for subtlety and granularity. Spaces are layered by way of planting, diaphanous fencing and lighting. The interior engages the front of the house by the insertion of a floor to ceiling glazing at the dining room.
Jog-in path from street to house maintains a sense of privacy and sequential unveiling of interior/private spaces. This non-atrium model is invested with the best aspects of the iconic eichler configuration without compromise to the sense of order and orientation.
photo: scott hargis
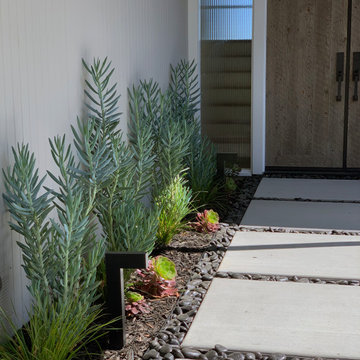
Свежая идея для дизайна: большой летний засухоустойчивый сад на переднем дворе в стиле ретро с садовой дорожкой или калиткой, полуденной тенью и покрытием из гравия - отличное фото интерьера
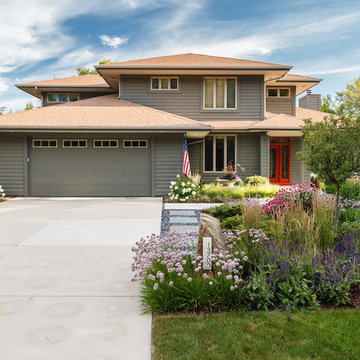
The plantings surrounding the front of the home accentuate the prairie architecture.
Westhauser Photography
Стильный дизайн: солнечный, летний засухоустойчивый сад среднего размера на переднем дворе в стиле ретро с хорошей освещенностью и покрытием из каменной брусчатки - последний тренд
Стильный дизайн: солнечный, летний засухоустойчивый сад среднего размера на переднем дворе в стиле ретро с хорошей освещенностью и покрытием из каменной брусчатки - последний тренд
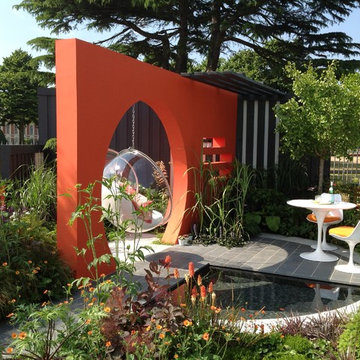
Designed by Adele Ford & Susan Wilmott Photography by Ramon Lawal
Идея дизайна: маленький солнечный, летний участок и сад на заднем дворе в стиле ретро с хорошей освещенностью и покрытием из каменной брусчатки для на участке и в саду
Идея дизайна: маленький солнечный, летний участок и сад на заднем дворе в стиле ретро с хорошей освещенностью и покрытием из каменной брусчатки для на участке и в саду
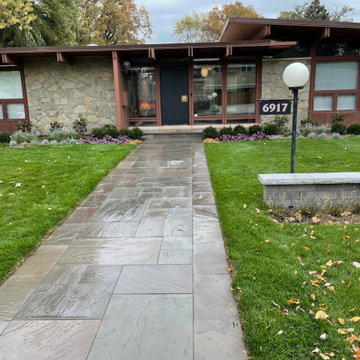
Removed old, tired landscape, and a large, diseased tree was taken down in front, which opened up view to house. We put in a very linear planting to emphasize the low-slung lines of the house. Redo of the landing and sidewalk to a generous size, in Smoky Mountain cleft stone, with a little accent wall to anchor the coach light.
Also, repaved the atrium inside, with a bright Arctic Sandblast stone, to bring light to the dark interior.
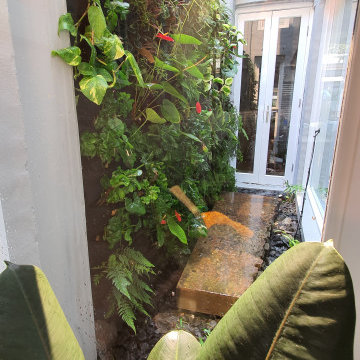
A vertical garden or green wall is the perfect way to bring life into the home and lighten up an otherwise unusable space. This Vertical garden installation in a small atrium, was part of our modernist styled courtyard project. The natural stone and bold green foilage invoke the midcentury spirit.
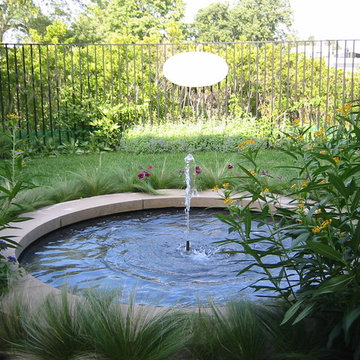
Scott Mehaffey, landscape architect
Источник вдохновения для домашнего уюта: маленький летний садовый фонтан на внутреннем дворе в стиле ретро с полуденной тенью и покрытием из гравия для на участке и в саду
Источник вдохновения для домашнего уюта: маленький летний садовый фонтан на внутреннем дворе в стиле ретро с полуденной тенью и покрытием из гравия для на участке и в саду
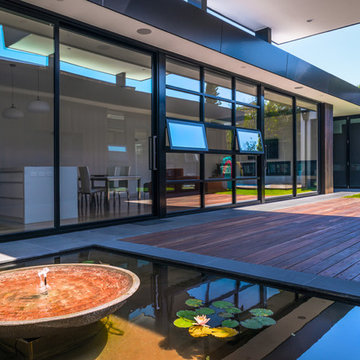
Catherine Bailey
На фото: тенистый, летний садовый фонтан среднего размера на внутреннем дворе в стиле ретро с настилом
На фото: тенистый, летний садовый фонтан среднего размера на внутреннем дворе в стиле ретро с настилом
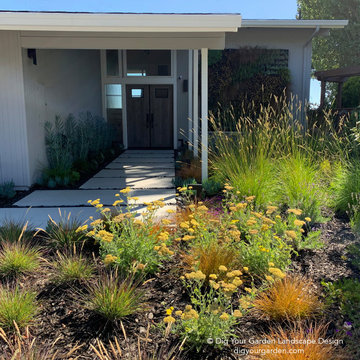
APLD 2022 Award Winning Landscape Design. Photo taken 1 year after installation. We designed and installed this dramatic living wall / vertical garden to add a welcoming focal point, and a great way to add living beauty to the large front house wall. The wall includes a variety of succulents, grass-like and cascading plants some with flowers, (some with flowers, Oxalis, Heuchera designed to provide long cascading "waves" with appealing textures and colors. The dated walkway was updated with large geometric concrete pavers with polished black pebbles in between, and a new concrete driveway. Water-wise grasses flowering plants and succulents replace the lawn. This updated modern renovation for this mid-century modern home includes a new garage and front entrance door and modern garden light fixtures. We designed and installed this dramatic living wall / vertical garden to add a welcoming focal point, and a great way to add plant beauty to the large front wall. A variety of succulents, grass-like and cascading plants were designed and planted to provide long cascading "waves" resulting in appealing textures and colors. The dated walkway was updated with large geometric concrete pavers with polished black pebbles in between, and a new concrete driveway. Water-wise grasses flowering plants and succulents replace the lawn. This updated modern renovation for this mid-century modern home includes a new garage and front entrance door and modern garden light fixtures.
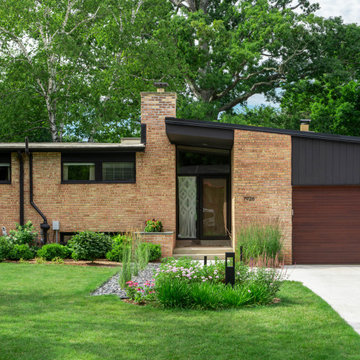
A modern bollard light replaced the original lamp post. Long blooming perennials surround the light fixture.
Renn Kuhnen Photography
Пример оригинального дизайна: солнечный, летний участок и сад среднего размера на переднем дворе в стиле ретро с хорошей освещенностью и дорожками
Пример оригинального дизайна: солнечный, летний участок и сад среднего размера на переднем дворе в стиле ретро с хорошей освещенностью и дорожками
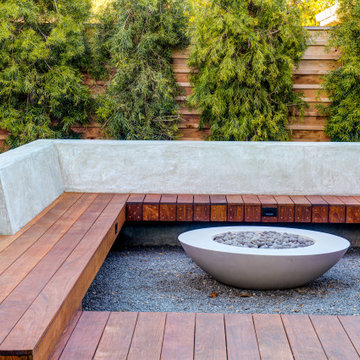
Modern landscape with custom IPE deck and in ground spa, drought resistant planting, outdoor lighting
Источник вдохновения для домашнего уюта: большой солнечный, летний засухоустойчивый сад на заднем дворе в стиле ретро с высокими грядками, хорошей освещенностью, настилом и с деревянным забором
Источник вдохновения для домашнего уюта: большой солнечный, летний засухоустойчивый сад на заднем дворе в стиле ретро с высокими грядками, хорошей освещенностью, настилом и с деревянным забором
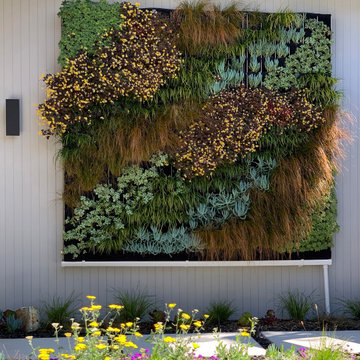
Стильный дизайн: солнечный, летний участок и сад среднего размера на переднем дворе в стиле ретро с хорошей освещенностью и мощением тротуарной плиткой - последний тренд
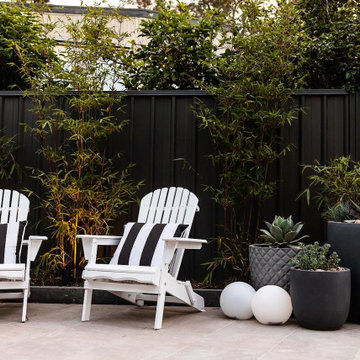
Our Deakin project’s oversized yellow feature pot has been the talk of the town. Our design brief was to create a Palm Springs inspired, low maintenance garden to compliment their mid-century modern influenced renovation. The addition of the yellow pot was the request of our clients and as you can see it’s a stunning focal point for their front garden.
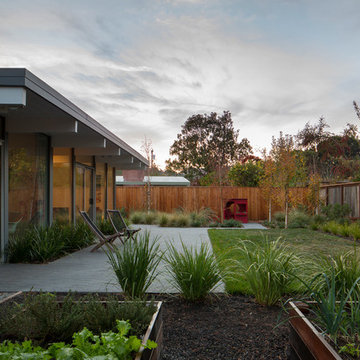
Eichler in Marinwood - At the larger scale of the property existed a desire to soften and deepen the engagement between the house and the street frontage. As such, the landscaping palette consists of textures chosen for subtlety and granularity. Spaces are layered by way of planting, diaphanous fencing and lighting. The interior engages the front of the house by the insertion of a floor to ceiling glazing at the dining room.
Jog-in path from street to house maintains a sense of privacy and sequential unveiling of interior/private spaces. This non-atrium model is invested with the best aspects of the iconic eichler configuration without compromise to the sense of order and orientation.
photo: scott hargis
Летние Участки и сады в стиле ретро – фото ландшафтного дизайна
1