Летние Участки и сады с настилом – фото ландшафтного дизайна
Сортировать:
Бюджет
Сортировать:Популярное за сегодня
1 - 20 из 3 016 фото
1 из 3
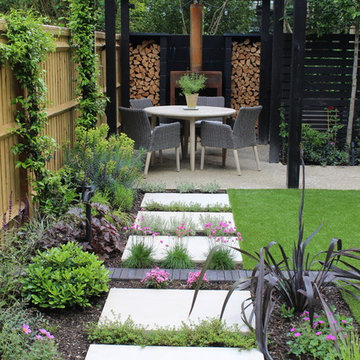
Using a refined palette of quality materials set within a striking and elegant design, the space provides a restful and sophisticated urban garden for a professional couple to be enjoyed both in the daytime and after dark. The use of corten is complimented by the bold treatment of black in the decking, bespoke screen and pergola.
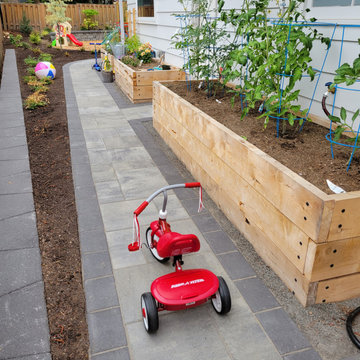
Family friendly landscape featuring a large, partially covered composite deck, a kid's play space with a seat wall that can also be used as a fire pit, new landscaping and a large lawn for play time. In addition, the new paver path makes trash days a breeze while the paved side yard doubles as a vegetable garden and more play space. The upper yard is landscaped with native and drought tolerant plants and the foundation features colorful perennials.
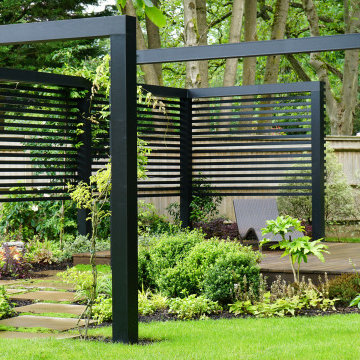
Garden design and landscaping Amersham.
This beautiful home in Amersham needed a garden to match. Karl stepped in to offer a complete garden design for both front and back gardens. Once the design was approved Karl and his team were also asked to carry out the landscaping works.
With a large space to cover Karl chose to use mass planting to help create new zones within the garden. This planting was also key to getting lots of colours spread throughout the spaces.
In these new zones, Karl was able to use more structural materials to make the spaces more defined as well as private. These structural elements include raised Millboard composite decking which also forms a large bench. This creates a secluded entertaining zone within a large bespoke Technowood black pergola.
Within the planting specification, Karl allowed for a wide range of trees. Here is a flavour of the trees and a taste of the flowering shrubs…
Acer – Bloodgood, Fireglow, Saccharinum for its rapid growth and palmatum ‘Sango-kaku’ (one of my favourites).
Cercis candensis ‘Forest Pansy’
Cornus contraversa ‘Variegata’, ‘China Girl’, ‘Venus’ (Hybrid).
Magnolia grandiflora ‘Goliath’
Philadelphus ‘Belle Etoile’
Viburnum bodnantensa ‘Dawn’, Dentatum ‘Blue Muffin’ (350 Kgs plus), Opulus ‘Roseum’
Philadelphus ‘Manteau d’Hermine’
You will notice in the planting scheme there are various large rocks. These are weathered limestone rocks from CED. We intentionally planted Soleirolia soleirolii and ferns around them to encourage more moss to grow on them.
For more information on this project have a look at our website - https://karlharrison.design/professional-landscaping-amersham/
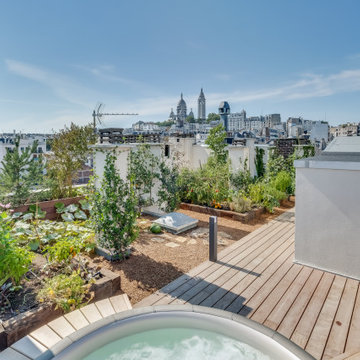
Пример оригинального дизайна: солнечный, летний регулярный сад среднего размера на крыше в стиле кантри с дорожками, хорошей освещенностью, настилом и с деревянным забором
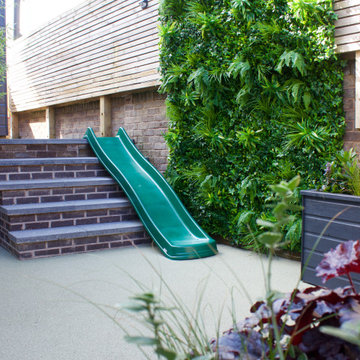
Recently designed and constructed this small courtyard in Knutsford was completely un-useable for the clients and their young children. The brief when re-designing? “Create a garden that’s nice for the adults and fun for the kids, oh and we need plenty of storage too”. The new garden design features a slide down the new steps and the courtyard was surfaced with soft play surfacing to accommodate the children. Fixed seating, plenty of planters as well as an artificial green wall were all ticked off the adults wish list meaning the whole family were delighted with the end result.
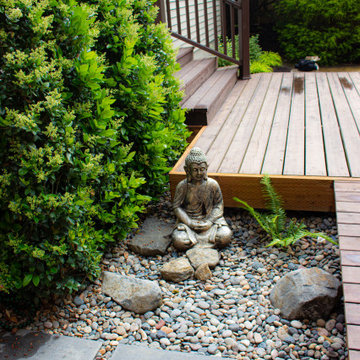
This compact, urban backyard was in desperate need of privacy. We created a series of outdoor rooms, privacy screens, and lush plantings all with an Asian-inspired design sense. Elements include a covered outdoor lounge room, sun decks, rock gardens, shade garden, evergreen plant screens, and raised boardwalk to connect the various outdoor spaces. The finished space feels like a true backyard oasis.
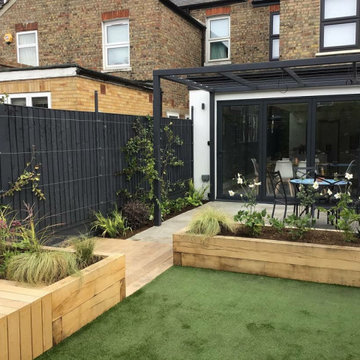
Modern suburban garden with plenty of space for entertianing and relaxing.
Designed by Sarah Kay garden design
На фото: солнечный, летний регулярный сад среднего размера на заднем дворе в современном стиле с высокими грядками, хорошей освещенностью и настилом с
На фото: солнечный, летний регулярный сад среднего размера на заднем дворе в современном стиле с высокими грядками, хорошей освещенностью и настилом с
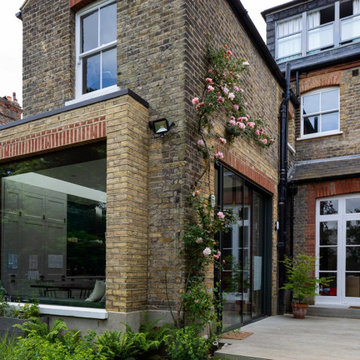
This family garden was redesigned to gives a sense of space for both adults and children at the same time the clients were extending their home. The view of the garden was enhanced by an oversized picture window from the kitchen onto the garden.
This informed the design of the iroko pergola which has a BBQ area to catch the evening sun. The wood was stained to match the picture window allowing continuity between the house and garden. Existing roses were relocated to climb the uprights and a Viburnum x bodnantense ‘Charles Lamont’ was planted immediately outside the window to give floral impact during the winter months which it did beautifully in its first year.
The Kiwi clients desired a lot of evergreen structure which helped to define areas. Designboard ‘Greenwich’ was specified to lighten the shaded terrace and provide a long-lasting, low-maintenance surface. The front garden was also reorganised to give it some clarity of design with a Kiwi sense of welcome.
The kitchen was featured in Kitchens, Bedrooms & Bathrooms magazine, March 2019, if you would like to see more.
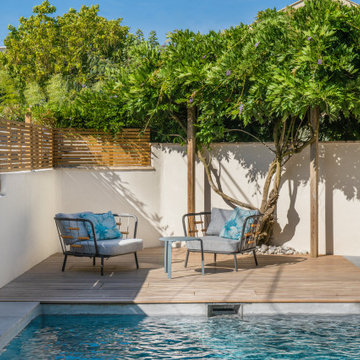
Création d'une terrasse en bout de piscine avec une superbe glycine et une clôture bois afin de préserver l'intimité de la famille.
Свежая идея для дизайна: маленький летний участок и сад на боковом дворе в стиле модернизм с перегородкой для приватности, полуденной тенью и настилом для на участке и в саду - отличное фото интерьера
Свежая идея для дизайна: маленький летний участок и сад на боковом дворе в стиле модернизм с перегородкой для приватности, полуденной тенью и настилом для на участке и в саду - отличное фото интерьера
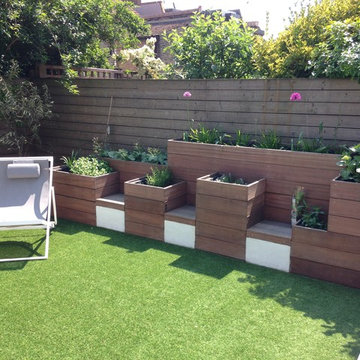
A bespoke raised bed full of perennials, bulbs and herbs. Three steps / seats are also small storage areas.
Источник вдохновения для домашнего уюта: маленький солнечный, летний участок и сад на заднем дворе в стиле модернизм с хорошей освещенностью и настилом для на участке и в саду
Источник вдохновения для домашнего уюта: маленький солнечный, летний участок и сад на заднем дворе в стиле модернизм с хорошей освещенностью и настилом для на участке и в саду
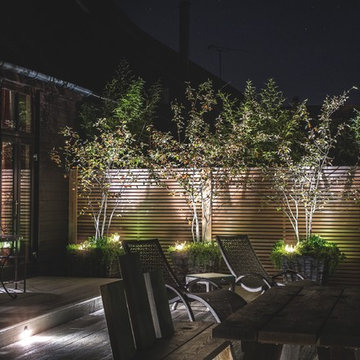
Modern courtyard garden for a barn conversion designed by Jo Alderson Phillips @ Joanne Alderson Design, Built by Tom & the team at TS Landscapes & photographed by James Wilson @ JAW Photography
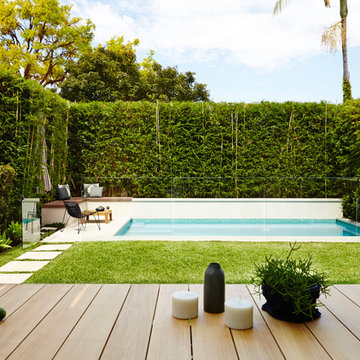
На фото: летняя спортивная площадка среднего размера на заднем дворе в современном стиле с полуденной тенью и настилом с
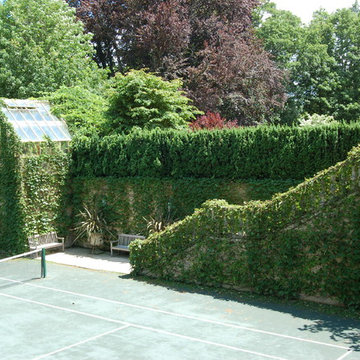
Set below the lap pool, a tennis court is situated at the lowest point of the land. Retaining walls were designed to allow for tennis equipment storage, this stairway to the court and for the foundation for a hobby greenhouse. This court is completely hidden from the main rear yard and gardens.
Photo: Paul Maue
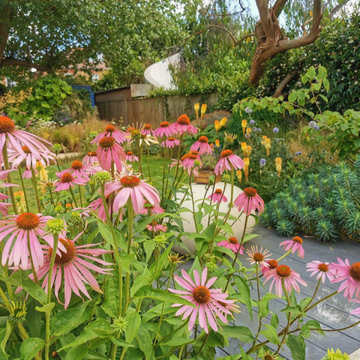
A contemporary garden for a family in South London. The planting is naturalistic and wildlife friendly, softening the sharp geometry employed in the hard landscaping. Seen here in summer with the echinacea, echinops and kniphofia in full bloom.
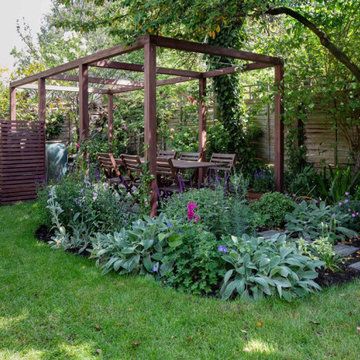
This family garden was redesigned to gives a sense of space for both adults and children at the same time the clients were extending their home. The view of the garden was enhanced by an oversized picture window from the kitchen onto the garden.
This informed the design of the iroko pergola which has a BBQ area to catch the evening sun. The wood was stained to match the picture window allowing continuity between the house and garden. Existing roses were relocated to climb the uprights and a Viburnum x bodnantense ‘Charles Lamont’ was planted immediately outside the window to give floral impact during the winter months which it did beautifully in its first year.
The Kiwi clients desired a lot of evergreen structure which helped to define areas. Designboard ‘Greenwich’ was specified to lighten the shaded terrace and provide a long-lasting, low-maintenance surface. The front garden was also reorganised to give it some clarity of design with a Kiwi sense of welcome.
The kitchen was featured in Kitchens, Bedrooms & Bathrooms magazine, March 2019, if you would like to see more.
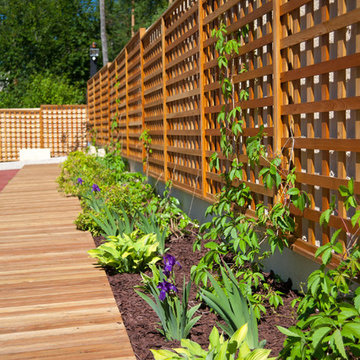
Галина Вакульская
На фото: солнечный, летний участок и сад на заднем дворе в современном стиле с хорошей освещенностью и настилом с
На фото: солнечный, летний участок и сад на заднем дворе в современном стиле с хорошей освещенностью и настилом с
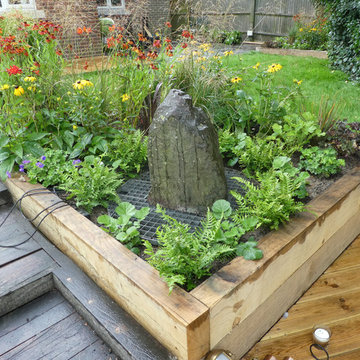
The clients used this garden as a place for relaxation as well as entertaining. They also had a dog and wanted a defined area in a part of the garden in order for her to be able to have free reign.
A fence with a gate separated part of the garden in which their dog was able to play and allowed for her to be kept their when required.
There were already two decked areas, one of which was unsafe and in need of replacement. The patio that was adjacent to the house was uneven in places and required relaying. This gave the opportunity to square off the previously diagonal shape of the patio and to create more room for entertaining.
Raised sleeper borders were introduced, which were in keeping with the existing sleepers used elsewhere in the garden. These were then planted with architectural evergreen Phormiums, Libertia and Polypodium vulgare which were then complemented with Deschampsia, Heleniums, Rudbeckias, Achilleas, Kniphofias, Geums, Crocosmia, Heuchera and Geraniums to provide seasonal interest with splashes of colour. In the spring, Tulips, Narcissi, Crocus and Alliums will start the season off.
The clients had an existing water feature which they wished to re-use, which was incorporated into one of the raised borders, close to the lower decked area and enabled them to enjoy the sound of it whilst relaxing in this area.
Lighting was also installed to enhance specific features of the garden and extend use of the garden well into the evening.
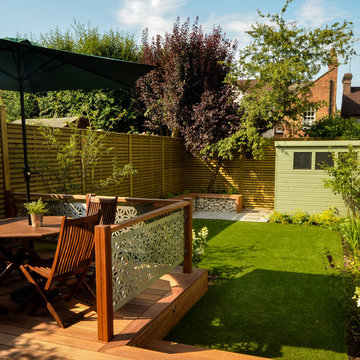
A modern, contemporary space to relax and entertain that had plenty of space for their young family to play safely.
Пример оригинального дизайна: летний участок и сад среднего размера на заднем дворе в стиле модернизм с полуденной тенью и настилом
Пример оригинального дизайна: летний участок и сад среднего размера на заднем дворе в стиле модернизм с полуденной тенью и настилом
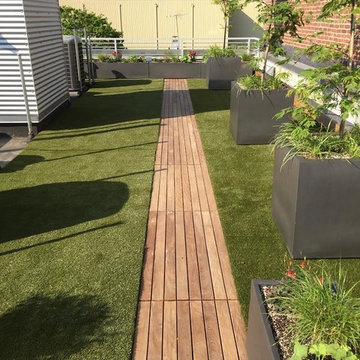
На фото: большой летний регулярный сад на крыше в классическом стиле с растениями в контейнерах, полуденной тенью и настилом с
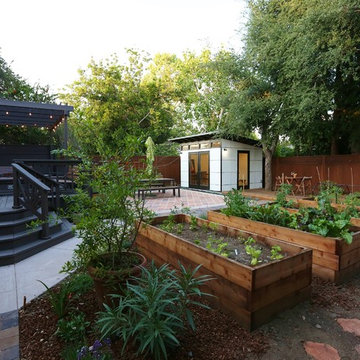
Пример оригинального дизайна: летний участок и сад среднего размера на заднем дворе в современном стиле с полуденной тенью и настилом
Летние Участки и сады с настилом – фото ландшафтного дизайна
1