Летние Участки и сады класса люкс – фото ландшафтного дизайна
Сортировать:
Бюджет
Сортировать:Популярное за сегодня
101 - 120 из 6 837 фото
1 из 3
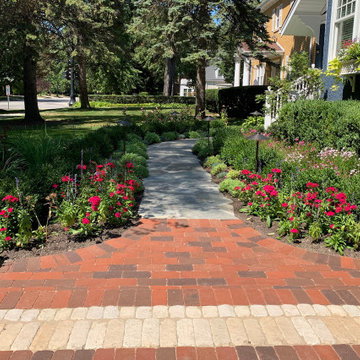
The front entry is paved with Idaho Gold flagstone with a Whitacre Greer clay paver apron to match the driveway.
Стильный дизайн: большой летний регулярный сад на переднем дворе в стиле кантри с дорожками, полуденной тенью и покрытием из каменной брусчатки - последний тренд
Стильный дизайн: большой летний регулярный сад на переднем дворе в стиле кантри с дорожками, полуденной тенью и покрытием из каменной брусчатки - последний тренд
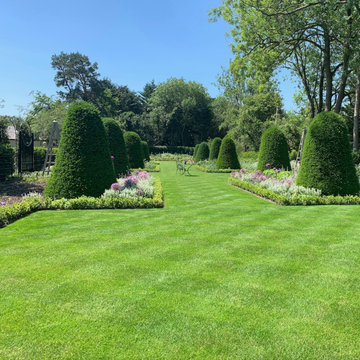
A very large country garden in Buckinghamshire I designed that is divided into several rooms & distinct areas. There is a secret garden, a kitchen garden with raised beds & a bespoke Alitex greenhouse, a private courtyard, parterre, large pond, woodland & beautiful entrance to this very large Georgian house
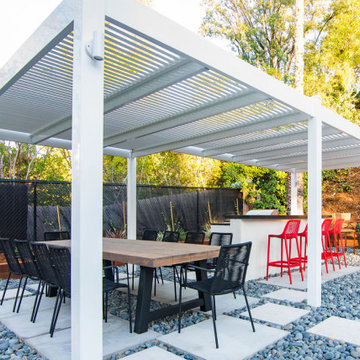
Complete Backyard Renovation Design and Installation in Tarzana.
Exposed Aggregate Concrete Patio & Pool Coping, Vinyl Patio Cover, Custom Outdoor Kitchen, Artificial Turf, Low Maintenance Planting, Drip Irrigation System, and LED Lighting
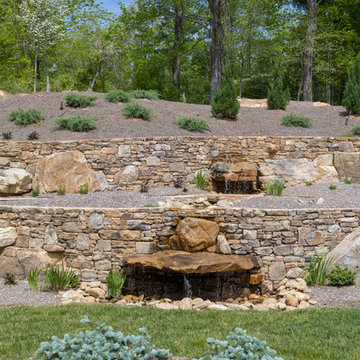
Up on a Hillside, stands a strong and handsome home with many facets and gables. Built to withstand the test of time, the exquisite stone and stylish shakes siding surrounds the exterior and protects the beauty within. The distinguished front door entry with side lights and a transom window stands tall and opens up to high coffered ceilings, a floor to ceiling stone fireplace, stunning glass doors & windows, custom built-ins and an open concept floor plan. The expansive kitchen is graced with a striking leathered granite island, butlers pantry, stainless-steel appliances, fine cabinetry and dining area. Just off the kitchen is an inviting sunroom with a stone fire place and a fantastic EZE Breeze Window System. There is a custom drop-zone built by our team of master carpenters that offers a beautiful point of interest as well as functionality. En suite bathrooms add a sense of luxury to guest bedrooms. The master bedroom has a private sunroom perfect for curling up and reading a book. The luxurious Master Bath exudes tranquility with a large garden tub, custom tile shower, barrel vault ceiling and his & hers granite vanities. The extensively landscaped back yard features tiered rock walls, two gorgeous water features and several spacious outdoor living areas perfect for entertaining friends and enjoying the four seasons of North Carolina.
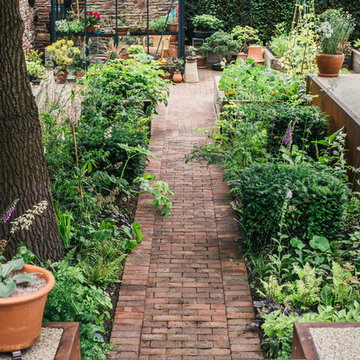
Finn P Photography
Пример оригинального дизайна: большой солнечный, летний регулярный сад на заднем дворе в скандинавском стиле с садовой дорожкой или калиткой, хорошей освещенностью и покрытием из гравия
Пример оригинального дизайна: большой солнечный, летний регулярный сад на заднем дворе в скандинавском стиле с садовой дорожкой или калиткой, хорошей освещенностью и покрытием из гравия
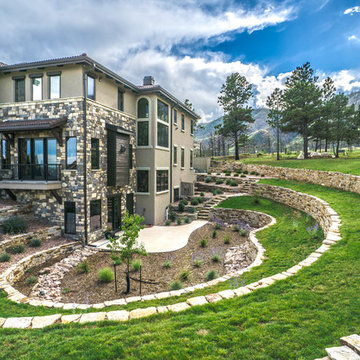
By utilizing Siloam stone to retain with multiple tiers, we were able to accommodate a walk out basement. This allows for a spacious and private patio area surrounded by colorful plantings.
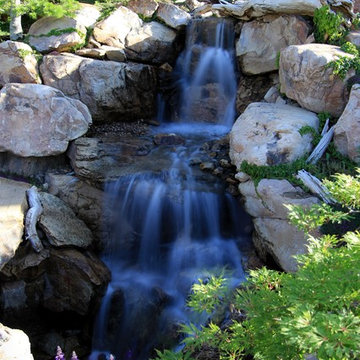
На фото: большой солнечный, летний засухоустойчивый сад на склоне в классическом стиле с подпорной стенкой и хорошей освещенностью
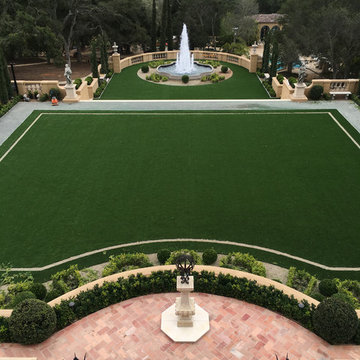
Источник вдохновения для домашнего уюта: огромный солнечный, летний участок и сад на внутреннем дворе в классическом стиле с хорошей освещенностью и мощением клинкерной брусчаткой
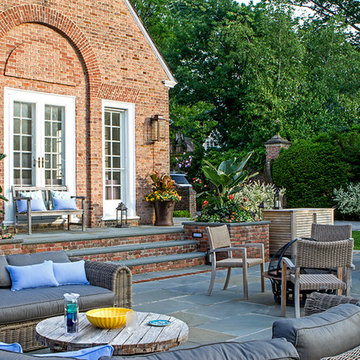
A large and elegant outdoor dining and entertaining space houses ample seating. Large containers built into the patio step system offer dramatic color in seasonal arrangements.
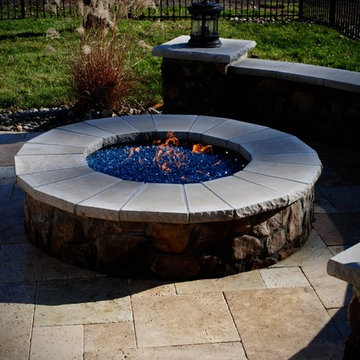
Источник вдохновения для домашнего уюта: маленький солнечный, летний участок и сад на заднем дворе в средиземноморском стиле с местом для костра, хорошей освещенностью и покрытием из каменной брусчатки для на участке и в саду
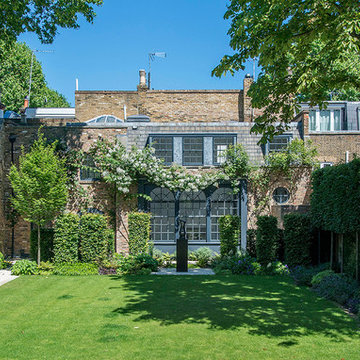
Свежая идея для дизайна: солнечный, летний участок и сад среднего размера на заднем дворе в классическом стиле с хорошей освещенностью и забором - отличное фото интерьера
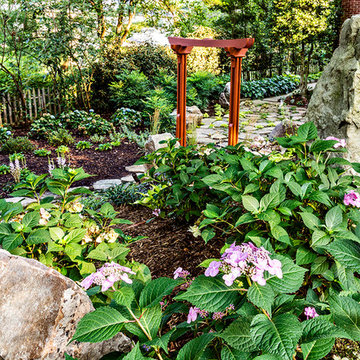
A complete and eclectic rear garden renovation with a creative blend of formal and natural elements. Formal lawn panel and rose garden, craftsman style wood deck and trellis, homages to Goldsworthy and Stonehenge with large boulders and a large stone cairn, several water features, a Japanese Torii gate, rock walls and steps, vegetables and herbs in containers and a new parking area paved with permeable pavers that feed an underground storage area that in turns irrigates the garden. All this blends into a diverse but cohesive garden.
Designed by Charles W Bowers, Built by Garden Gate Landscaping, Inc. © Garden Gate Landscaping, Inc./Charles W. Bowers
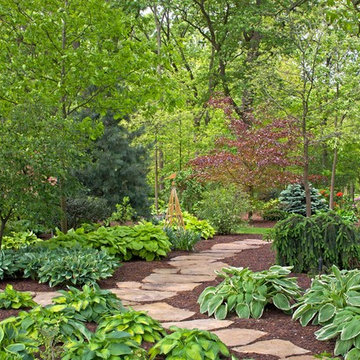
One-of-a-kind and other very rare plants are around every corner. The view from any angle offers something new and interesting. The property is a constant work in progress as planting beds and landscape installations are in constant ebb and flow.
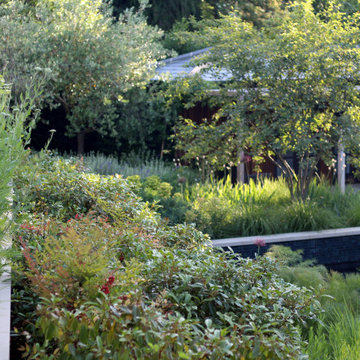
Completed in early 2020, our residential Esher garden involved the complete re-design of the front and rear gardens of this relatively new build property. Previously constructed on very degraded soil with the existing plants showing signs of poor health, the existing garden required a complete overhaul to allow the garden to thrive and to make a natural space for the new swimming pool. A series of pathways and terraces connect the upper and lower garden areas, with clipped hedging, topiary and mature trees to add an overall sense of depth and tiering to the garden. Keys vistas were created from the house on to the more formal upper garden, with the inclusion of planted gravel areas and boundary screening to allow privacy at both ground and first floors.
The lower garden contains the renovated existing pool house, new sun deck, swimming pool and bespoke hot tub, positioned for maximum privacy and sunshine. Wide areas of planting have been created to form a meadow like surround to the pool - planted in summer 2019 these areas are currently establishing and we are looking forward to seeing the planting fill out next spring/summer.
The front and side gardens contain a boules court, and extensive driveway with a tiered planted surround.
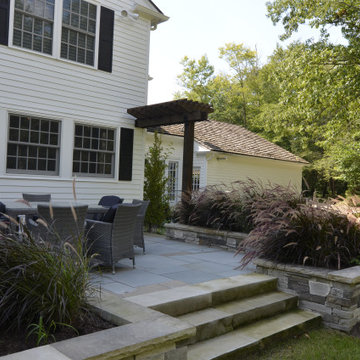
Architecture & Construction by: Harmoni Designs + Build Photography: Harmoni Designs, LLC.
New stepping stone walkway, built-in stone planters and custom built arbor.
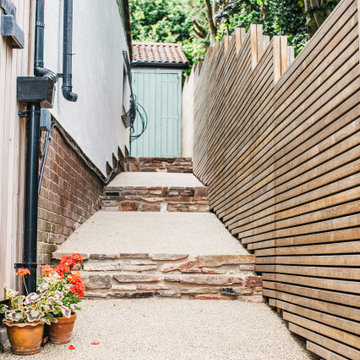
Finn P Photography
На фото: большой солнечный, летний регулярный сад на заднем дворе в скандинавском стиле с садовой дорожкой или калиткой, хорошей освещенностью и покрытием из гравия
На фото: большой солнечный, летний регулярный сад на заднем дворе в скандинавском стиле с садовой дорожкой или калиткой, хорошей освещенностью и покрытием из гравия
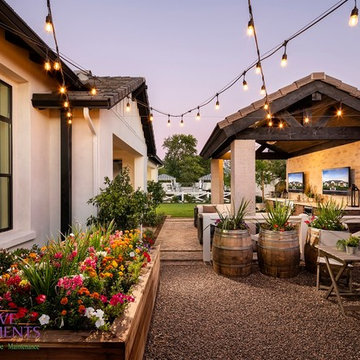
Пример оригинального дизайна: большой летний регулярный сад на заднем дворе в стиле модернизм с уличным камином, полуденной тенью и мощением клинкерной брусчаткой
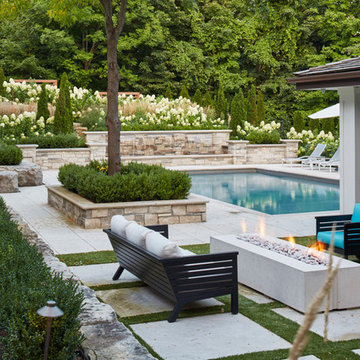
With a lengthy list of ideas about how to transform their backyard, the clients were excited to see what we could do. Existing features on site needed to be updated and in-cooperated within the design. The view from each angle of the property was already outstanding and we didn't want the design to feel out of place. We had to make the grade changes work to our advantage, each separate space had to have a purpose. The client wanted to use the property for charity events, so a large flat turf area was constructed at the back of the property, perfect for setting up tables, chairs and a stage if needed. It also created the perfect look out point into the back of the property, dropping off into a ravine. A lot of focus throughout the project was the plant selection. With a large amount of garden beds, we wanted to maintain a clean and formal look, while still offering seasonal interest. We did this by edging the beds with boxwoods, adding white hydrangeas throughout the beds for constant colour, and subtle pops of purple and yellow. This along with the already breathtaking natural backdrop of the space, is more than enough to make this project stand out.
Photographer: Jason Hartog Photography
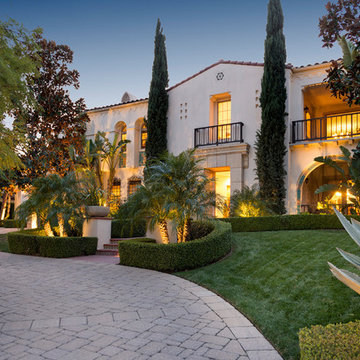
Photographer: Riley Jamison
Realtor: Tim Freund,
website: tim@1000oaksrealestate.com
Master Builder: Ken Palmer
Front Yard Description:
This beautiful formal Mediterranean Estate is presently up for sale (please refer to info above).
The entry features a circular driveway of interlocking pavers that leads to the 5 car garages. A formal Terra-cotta tile entry with traditional Mexican tile step faces guides you to the front door through mirrored columns adorned with planted pottery. The planting in the front yard is formal Mediterranean with boxwood, roses, cypress, blue agave, bird of paridise, palms and magnolias. The landscape lighting really brings the space to live at night!
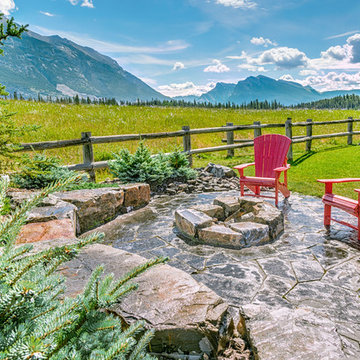
Пример оригинального дизайна: солнечный, летний засухоустойчивый сад среднего размера на заднем дворе в стиле рустика с местом для костра, хорошей освещенностью и покрытием из каменной брусчатки
Летние Участки и сады класса люкс – фото ландшафтного дизайна
6