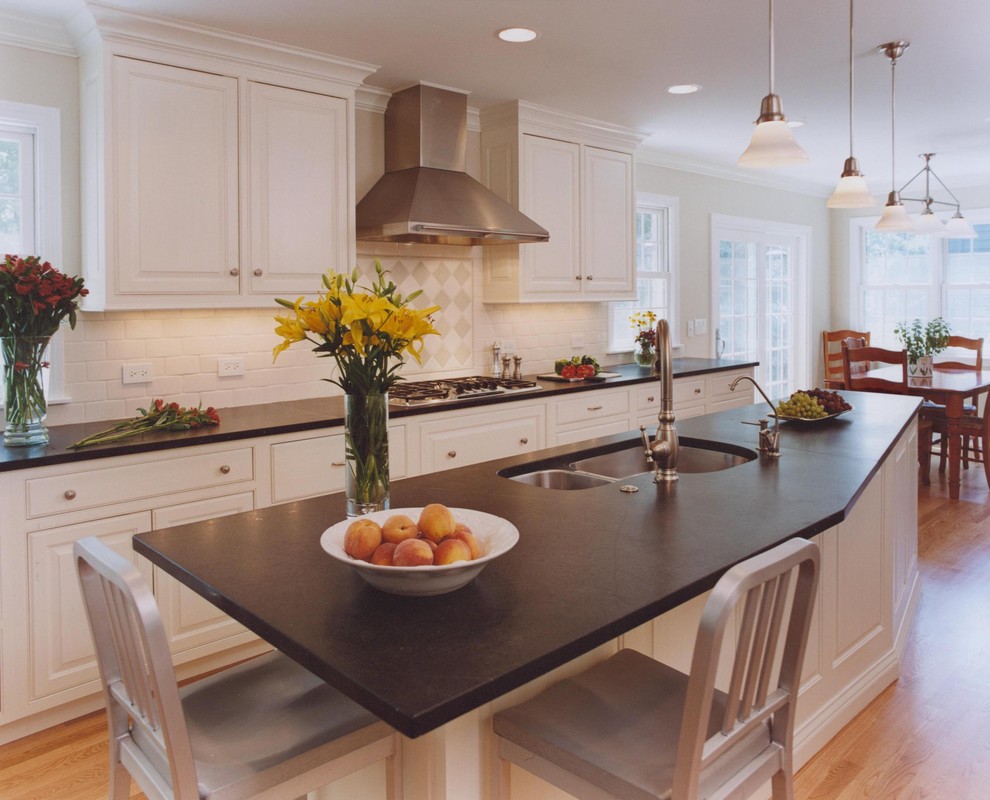
let the sunshine in - the kitchen
This project was a kitchen remodeling of a 1970s tract home. Originally, the kitchen had dark cabinetry that awkwardly divided the room, stark white laminate countertops, and a busy wallpaper pattern. The hall area next to the kitchen was a tangle of multiple doorways leading to a family room, a dining room, a laundry room, and a pantry closet that created visual confusion. So we removed two of the kitchen's walls to open the room up to the family room.The former laundry room, now illuminated by three large windows, became a casual eating area, while the family room remained on the other side of the new kitchen. Oak floors, biscuit-colored walls and white woodwork connect the three areas of this 40-foot-long room. Though the kitchen and family room cabinetry is painted, we had the breakfast area piece done in knotty pine. Soapstone countertops mixed with stainless steel appliances give the room a feeling of traditional design with a clean modern.
The island is magic because they separate the space
into the 'cook's area' and the 'spectators' area. This allows the cook to work without people getting in the way, while still staying connected to everyone.
The island includes a double undermount sink, faucet and hot-water dispenser, as well as drawers designed for plate storage. A dishwasher and warming drawer are also conveniently located in the island.
Photography by Mike Kaskel

Swap sink and stove