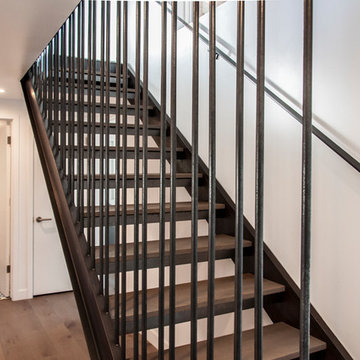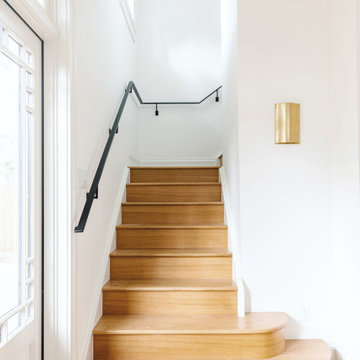Лестница в стиле ретро – фото дизайна интерьера с высоким бюджетом
Сортировать:Популярное за сегодня
181 - 200 из 486 фото
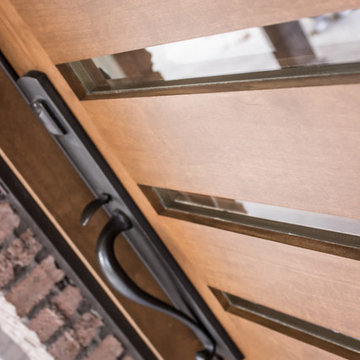
Clear Alder wood entry door, with glass panels, oil-rubbed bronze handle set and dark brown accent trim surround.
Источник вдохновения для домашнего уюта: лестница среднего размера в стиле ретро
Источник вдохновения для домашнего уюта: лестница среднего размера в стиле ретро
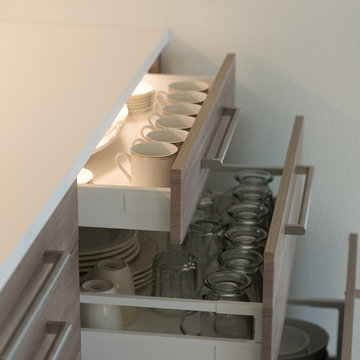
Here is an architecturally built mid-century modern home that was opened up between the kitchen and dining room, enlarged windows viewing out to a public park, porcelain tile floor, IKEA cabinets, IKEA appliances, quartz countertop, and subway tile backsplash.
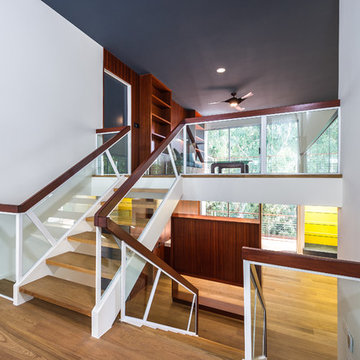
Unlimited Style Photography
На фото: большая п-образная лестница в стиле ретро с деревянными ступенями без подступенок
На фото: большая п-образная лестница в стиле ретро с деревянными ступенями без подступенок
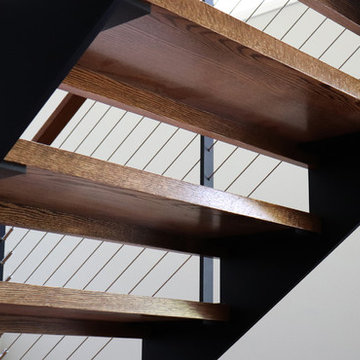
Keuka Studios custom fabricated this steel sawtooth style stringer staircase, with cable railing. The treads and top rail are oak.
www.keuka-studios.com
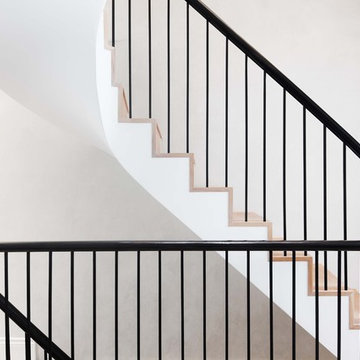
unknown
Стильный дизайн: маленькая винтовая деревянная лестница в стиле ретро с деревянными ступенями и металлическими перилами для на участке и в саду - последний тренд
Стильный дизайн: маленькая винтовая деревянная лестница в стиле ретро с деревянными ступенями и металлическими перилами для на участке и в саду - последний тренд
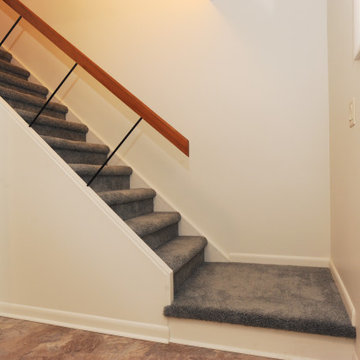
На фото: прямая лестница среднего размера в стиле ретро с ступенями с ковровым покрытием, ковровыми подступенками и деревянными перилами
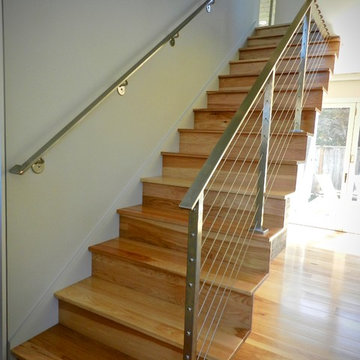
F. John
Пример оригинального дизайна: деревянная лестница на больцах, среднего размера в стиле ретро с деревянными ступенями и перилами из тросов
Пример оригинального дизайна: деревянная лестница на больцах, среднего размера в стиле ретро с деревянными ступенями и перилами из тросов
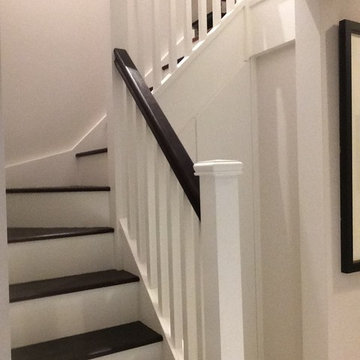
This single winder staircase was manufactured using two different timbers. The handrails and treads are in sapele with the remainder of the staircase and components in softwood which have been white primed.
The spindles are 35mm square as are the newel posts which are finished with a pyramid newel cap. To reduce the costs the handrail and treads have received a dark stain on site to give a dramatic walnut appearance.
Our customer Richard said: “This is the second staircase we have purchased from Pear Stairs within the last twelve months, they both look really good”.
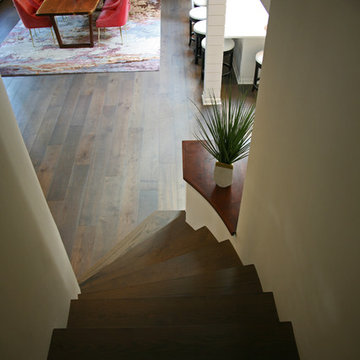
The rounded staircase adds to the character of this remodel. Full wood stairs carry around to the new entry door. This was a complete gut and remodel from end to end on Lake Geneva. Jorndt Fahey re-built the home with a new mid-century appeal. The homeowners are empty nesters and were looking for sprawling ranch to entertain and keep family coming back year after year.
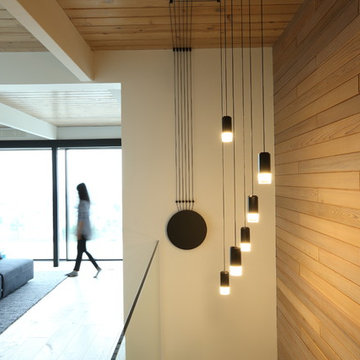
PHOTOGRAPHY
Ema Peter Photography
PROJECT TYPE
- Renovation | Single Detached
- Complete Gut down to studs
- Replace All Windows and Doors
- New Kitchen & 2 Bathrooms
- New Envelope Facade and Deck
DESIGN TEAM
Interiors & Creative Director | Gaile Guevara
Design Team | Kristin Swanepoel, Foojan Kasvari, Laura Melling
Lighting Design | Vanessa Leung
BUILDER
Alair Homes | David Babikaiff
Site Manager | Jason Zavitz
LANDSCAPE
Cyan Horticulture
GENERAL
Area: Burnaby North
Location: Capitol Hill BN
City: Burnaby
Property Type: Residential Detached
Bedrooms: 2
Bathrooms: 2
Year Built: 1964 | 50 Years Old
Floor Area: 2,721 sq. ft.
SOURCE GUIDE
New Glazing system by Keller Windows
Appliances | Miele Package provided by Midland Appliances
Millwork Package by Minimal provided by Tidal Living
Plumbing Fixtures
Hardwood Flooring | by Kentwood Couture - Avalon installed by Frontier Flooring
Tile | Mutina Italy provided by Stonetile
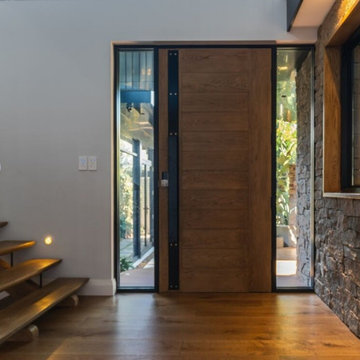
Mid Century design Open Rise staircase with curved continuous hand railing. American Oak feature treads suspended from round pins of the dual timber stringers.

書生室。
赤松の古材で作った階段と扉は中2階へとつながります。
Стильный дизайн: лестница среднего размера в стиле ретро - последний тренд
Стильный дизайн: лестница среднего размера в стиле ретро - последний тренд
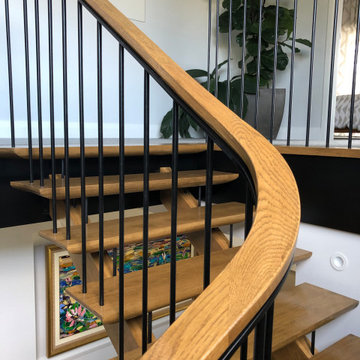
Mid Century design Open Rise staircase with curved continuous hand railing. American Oak feature treads suspended from round pins of the dual timber stringers.
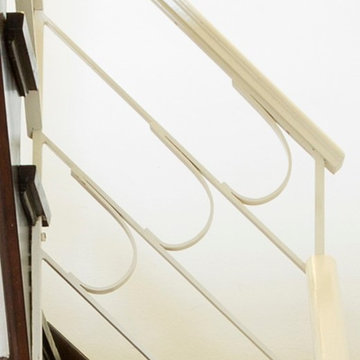
Elizabeth Schiavello
На фото: п-образная деревянная лестница среднего размера в стиле ретро с деревянными ступенями с
На фото: п-образная деревянная лестница среднего размера в стиле ретро с деревянными ступенями с
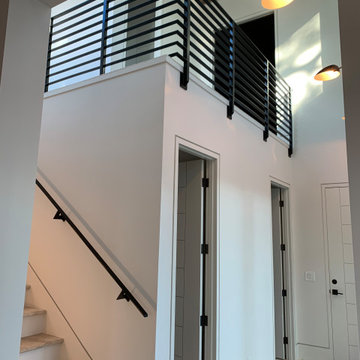
На фото: п-образная деревянная лестница в стиле ретро с ступенями из травертина и металлическими перилами
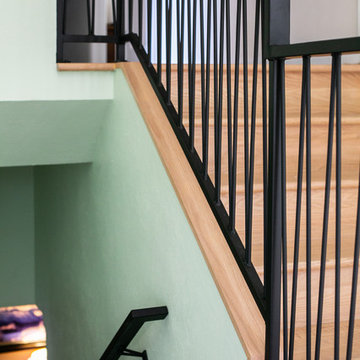
When a client tells us they’re a mid-century collector and long for a kitchen design unlike any other we are only too happy to oblige. This kitchen is saturated in mid-century charm and its custom features make it difficult to pin-point our favorite aspect!
Cabinetry
We had the pleasure of partnering with one of our favorite Denver cabinet shops to make our walnut dreams come true! We were able to include a multitude of custom features in this kitchen including frosted glass doors in the island, open cubbies, a hidden cutting board, and great interior cabinet storage. But what really catapults these kitchen cabinets to the next level is the eye-popping angled wall cabinets with sliding doors, a true throwback to the magic of the mid-century kitchen. Streamline brushed brass cabinetry pulls provided the perfect lux accent against the handsome walnut finish of the slab cabinetry doors.
Tile
Amidst all the warm clean lines of this mid-century kitchen we wanted to add a splash of color and pattern, and a funky backsplash tile did the trick! We utilized a handmade yellow picket tile with a high variation to give us a bit of depth; and incorporated randomly placed white accent tiles for added interest and to compliment the white sliding doors of the angled cabinets, helping to bring all the materials together.
Counter
We utilized a quartz along the counter tops that merged lighter tones with the warm tones of the cabinetry. The custom integrated drain board (in a starburst pattern of course) means they won’t have to clutter their island with a large drying rack. As an added bonus, the cooktop is recessed into the counter, to create an installation flush with the counter surface.
Stair Rail
Not wanting to miss an opportunity to add a touch of geometric fun to this home, we designed a custom steel handrail. The zig-zag design plays well with the angles of the picket tiles and the black finish ties in beautifully with the black metal accents in the kitchen.
Lighting
We removed the original florescent light box from this kitchen and replaced it with clean recessed lights with accents of recessed undercabinet lighting and a terrifically vintage fixture over the island that pulls together the black and brushed brass metal finishes throughout the space.
This kitchen has transformed into a strikingly unique space creating the perfect home for our client’s mid-century treasures.
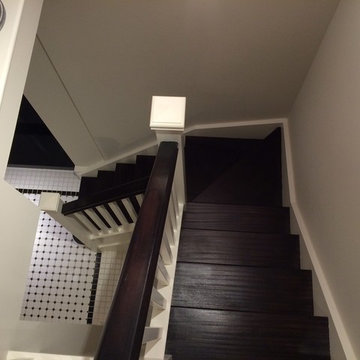
This single winder staircase was manufactured using two different timbers. The handrails and treads are in sapele with the remainder of the staircase and components in softwood which have been white primed.
The spindles are 35mm square as are the newel posts which are finished with a pyramid newel cap. To reduce the costs the handrail and treads have received a dark stain on site to give a dramatic walnut appearance.
Our customer Richard said: “This is the second staircase we have purchased from Pear Stairs within the last twelve months, they both look really good”.
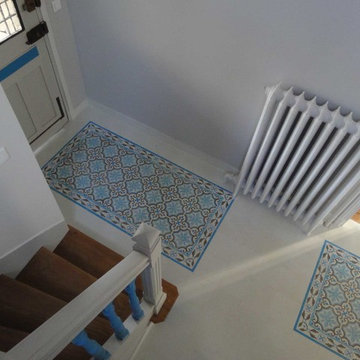
les couleurs bleu, blanc et beige du sol sont reprises aux murs pour harmoniser l'entrée
Стильный дизайн: лестница среднего размера в стиле ретро - последний тренд
Стильный дизайн: лестница среднего размера в стиле ретро - последний тренд
Лестница в стиле ретро – фото дизайна интерьера с высоким бюджетом
10
