Лестница в стиле неоклассика (современная классика) с деревянными ступенями – фото дизайна интерьера
Сортировать:
Бюджет
Сортировать:Популярное за сегодня
141 - 160 из 10 084 фото
1 из 3
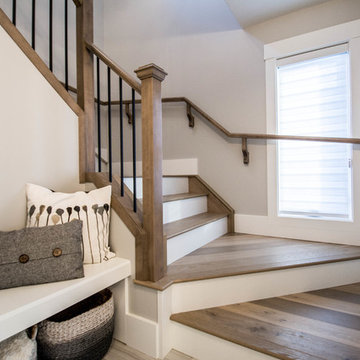
На фото: п-образная лестница среднего размера в стиле неоклассика (современная классика) с деревянными ступенями, крашенными деревянными подступенками и деревянными перилами
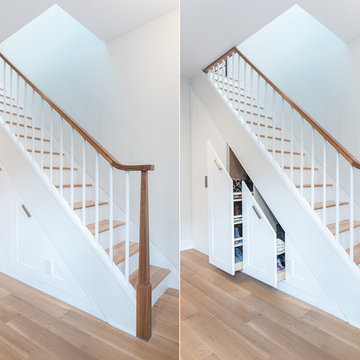
The basement of this two-family home has a separate entrance from the outside, so the space beneath the stairs could be put to use for storage. Custom doors hide a coat closet and pull-out shoe racks, keeping the entry open but tidy. The new railings are modern and clean.
Paint: Ben Moore Cloud Cover 855.
Cabinets and trim: Chantilly Lace OC-65.
Floors: White oak with Rubio Monocoat natural oil finish.
Cabinetry: custom.
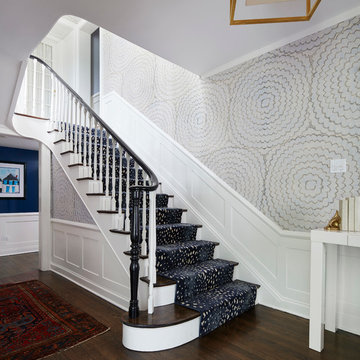
Идея дизайна: прямая лестница среднего размера в стиле неоклассика (современная классика) с деревянными ступенями и крашенными деревянными подступенками
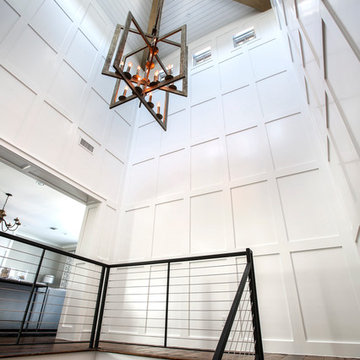
Photography by www.impressia.net
Источник вдохновения для домашнего уюта: большая п-образная лестница в стиле неоклассика (современная классика) с деревянными ступенями и крашенными деревянными подступенками
Источник вдохновения для домашнего уюта: большая п-образная лестница в стиле неоклассика (современная классика) с деревянными ступенями и крашенными деревянными подступенками
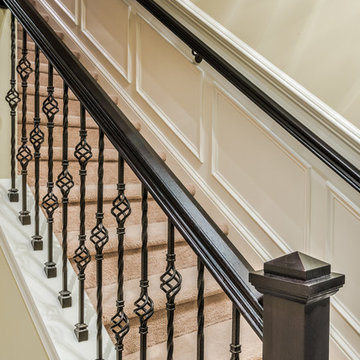
Alan Wycheck Photography
This extensive remodel in Mechanicsburg, PA features a complete redesign of the kitchen, pantry, butler's pantry and master bathroom as well as repainting and refinishing many areas throughout the house.
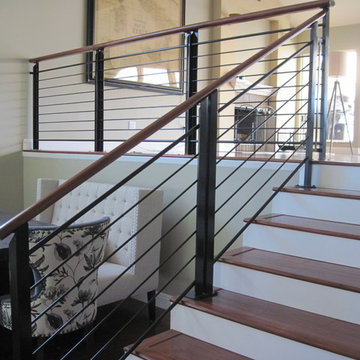
Three level townhouse remodel with updated staircase.
На фото: прямая лестница среднего размера в стиле неоклассика (современная классика) с деревянными ступенями и крашенными деревянными подступенками с
На фото: прямая лестница среднего размера в стиле неоклассика (современная классика) с деревянными ступенями и крашенными деревянными подступенками с
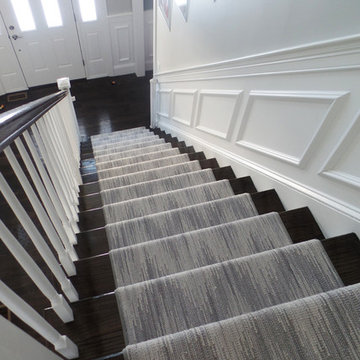
Custom Grey Chevron Rug by K.Powers & Company
Источник вдохновения для домашнего уюта: прямая лестница среднего размера в стиле неоклассика (современная классика) с деревянными ступенями
Источник вдохновения для домашнего уюта: прямая лестница среднего размера в стиле неоклассика (современная классика) с деревянными ступенями
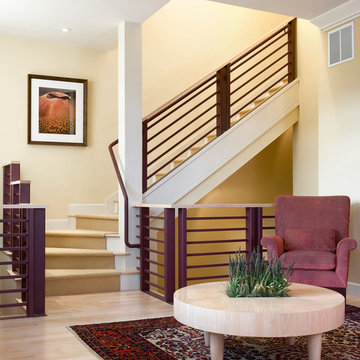
На фото: угловая лестница в стиле неоклассика (современная классика) с деревянными ступенями и крашенными деревянными подступенками с
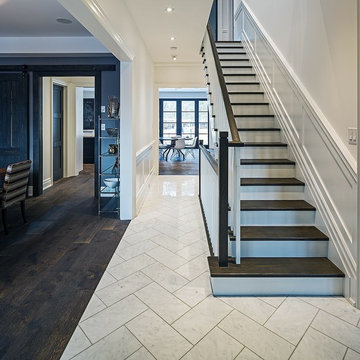
Идея дизайна: большая прямая лестница в стиле неоклассика (современная классика) с крашенными деревянными подступенками и деревянными ступенями
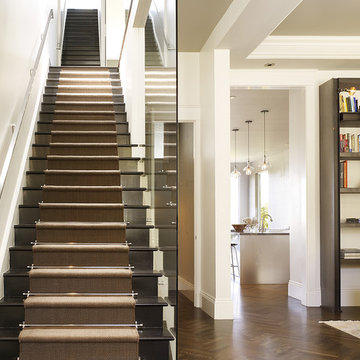
Staircase with glass wall photo by Matthew Millman
Стильный дизайн: прямая деревянная лестница в стиле неоклассика (современная классика) с деревянными ступенями - последний тренд
Стильный дизайн: прямая деревянная лестница в стиле неоклассика (современная классика) с деревянными ступенями - последний тренд

This wooden staircase helps define space in this open-concept modern home; stained treads blend with the hardwood floors and the horizontal balustrade allows for natural light to filter into living and kitchen area. CSC 1976-2020 © Century Stair Company. ® All rights reserved
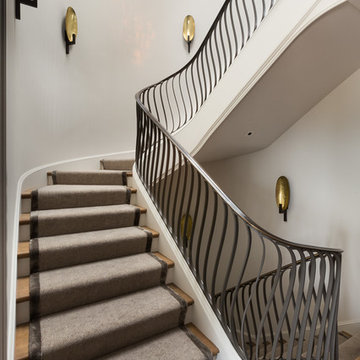
Photography by David Duncan Livingston
Источник вдохновения для домашнего уюта: большая изогнутая лестница в стиле неоклассика (современная классика) с деревянными ступенями и крашенными деревянными подступенками
Источник вдохновения для домашнего уюта: большая изогнутая лестница в стиле неоклассика (современная классика) с деревянными ступенями и крашенными деревянными подступенками
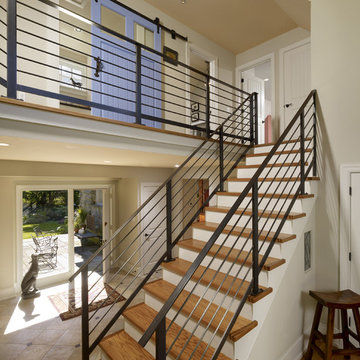
Opening up the entryway and adding a new open staircase made a small space seem much larger. Sliding blue barn door hides the second floor laundry room.
Photo: Jeffrey Totaro
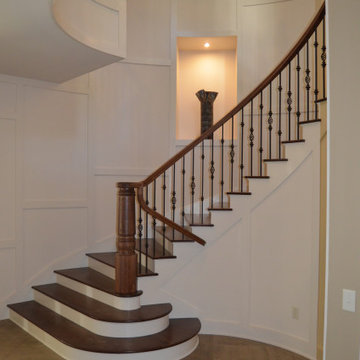
Full curved stair with full curved overlook. Staggered paneled wall with niches.
На фото: большая изогнутая лестница в стиле неоклассика (современная классика) с деревянными ступенями, крашенными деревянными подступенками, металлическими перилами и панелями на части стены
На фото: большая изогнутая лестница в стиле неоклассика (современная классика) с деревянными ступенями, крашенными деревянными подступенками, металлическими перилами и панелями на части стены
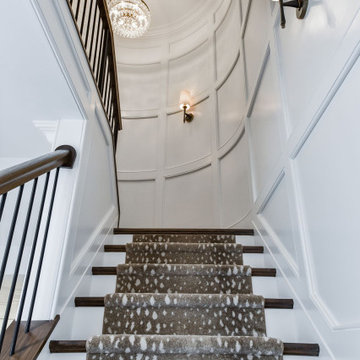
Идея дизайна: п-образная лестница среднего размера в стиле неоклассика (современная классика) с деревянными ступенями, крашенными деревянными подступенками, деревянными перилами и панелями на стенах
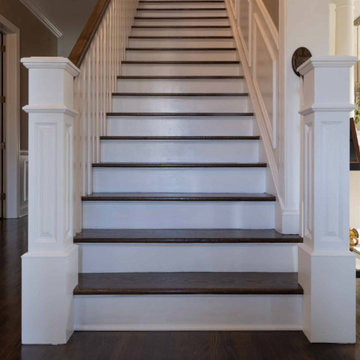
На фото: прямая лестница среднего размера в стиле неоклассика (современная классика) с деревянными ступенями, деревянными перилами и крашенными деревянными подступенками

Идея дизайна: огромная деревянная лестница на больцах в стиле неоклассика (современная классика) с деревянными ступенями и металлическими перилами
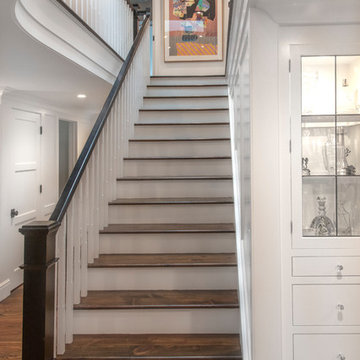
Beautiful custom millwork graces the stairwell and support wall of the main staircase in a newly refinished Bloomfield Hills Home. Completed in 2018, the white painted millwork consists of a grid of panels trimmed with narrow moldings and smooth skirting boards. Tiny cove molding trims underscore each of the stained pine stair treads for an elegant finishing touch.
A swooping ceiling line creates a sense of spaciousness above the base of the stairs and provides a clear view of the large skylight installed in the hallway above. Richly stained square newell posts and banister railing add a sense of tradition and formality. The warm tones and personable knot holes in the pine flooring contribute a laidback, unpretentious note to the foyer's welcoming atmosphere.
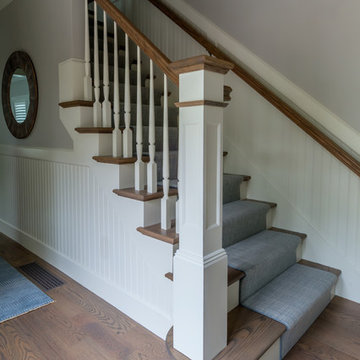
Katherine Jackson Architectural Photography
Идея дизайна: большая прямая лестница в стиле неоклассика (современная классика) с деревянными ступенями, крашенными деревянными подступенками и деревянными перилами
Идея дизайна: большая прямая лестница в стиле неоклассика (современная классика) с деревянными ступенями, крашенными деревянными подступенками и деревянными перилами
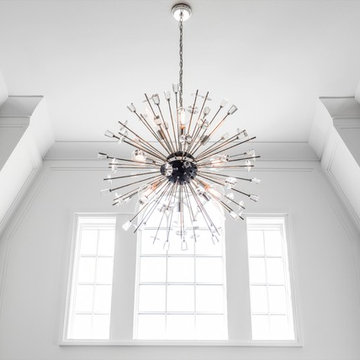
Идея дизайна: прямая лестница среднего размера в стиле неоклассика (современная классика) с деревянными ступенями, крашенными деревянными подступенками и деревянными перилами
Лестница в стиле неоклассика (современная классика) с деревянными ступенями – фото дизайна интерьера
8