Лестница в стиле лофт с металлическими перилами – фото дизайна интерьера
Сортировать:
Бюджет
Сортировать:Популярное за сегодня
61 - 80 из 1 170 фото
1 из 3
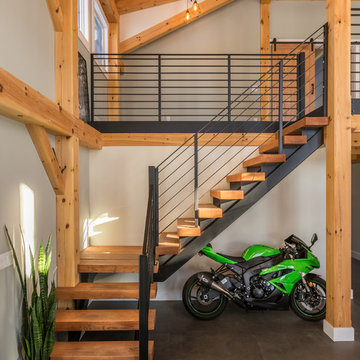
Свежая идея для дизайна: угловая лестница среднего размера в стиле лофт с деревянными ступенями и металлическими перилами без подступенок - отличное фото интерьера
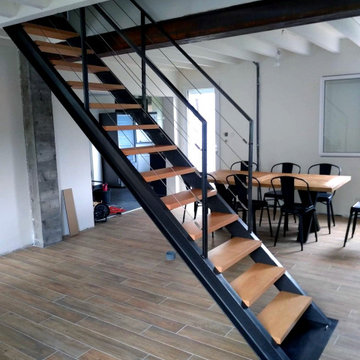
Escalier style industriel sur mesure, bois de hêtre et acier brut patiné. Ouvrage central dans la pièce, donc conception épurée pour ne pas encombrer l'espace.

The staircase is the focal point of the home. Chunky floating open treads, blackened steel, and continuous metal rods make for functional and sculptural circulation. Skylights aligned above the staircase illuminate the home and create unique shadow patterns that contribute to the artistic style of the home.
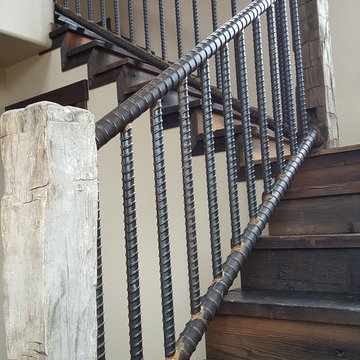
Weighing in at around 2,100 pounds this massive rebar handrail was fabricated inside the home due to its overwhelming weight.
This handrail was made out of #18 (2¼” diameter) rebar and the balusters are #10 (1¼” diameter) rebar. At the top of the stairs a 90 degree bend was required due to the post placement. Overall, this rebar handrail sets the tone for this old industrial look.
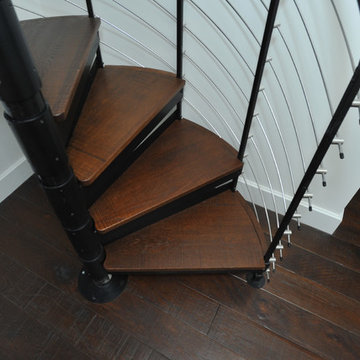
Свежая идея для дизайна: маленькая винтовая лестница в стиле лофт с деревянными ступенями и металлическими перилами для на участке и в саду - отличное фото интерьера
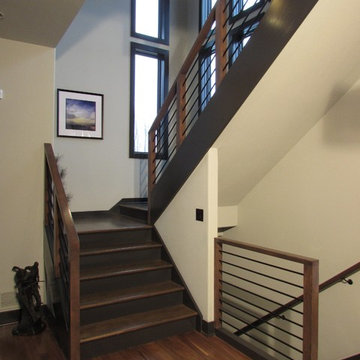
Источник вдохновения для домашнего уюта: п-образная деревянная лестница среднего размера в стиле лофт с деревянными ступенями и металлическими перилами
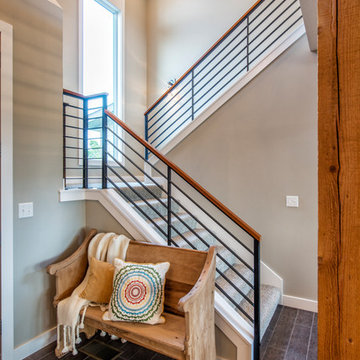
Photography by Starboard & Port of Springfield, MO.
Стильный дизайн: угловая лестница среднего размера в стиле лофт с ступенями с ковровым покрытием, ковровыми подступенками и металлическими перилами - последний тренд
Стильный дизайн: угловая лестница среднего размера в стиле лофт с ступенями с ковровым покрытием, ковровыми подступенками и металлическими перилами - последний тренд
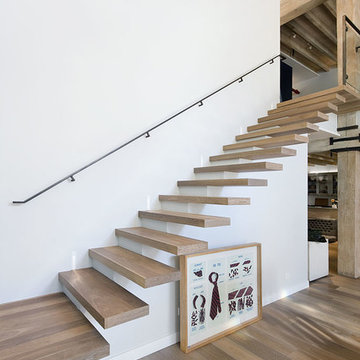
Пример оригинального дизайна: лестница на больцах в стиле лофт с деревянными ступенями и металлическими перилами без подступенок
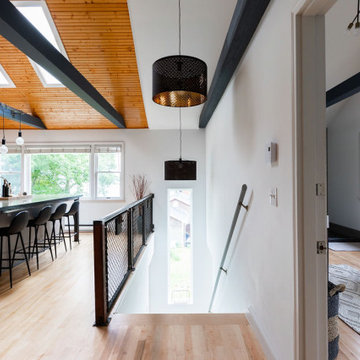
Adding the tall slim window to this staircase created so much light and interest. It offers waterfront views and prevents the staircase being dark and narrow.
The custom designed railing and huge drum shades incorporate the staircase into the rest of the apartment.
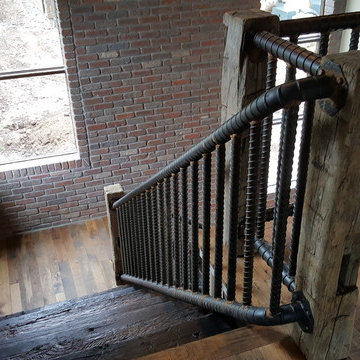
Weighing in at around 2,100 pounds this massive rebar handrail was fabricated inside the home due to its overwhelming weight.
This handrail was made out of #18 (2¼” diameter) rebar and the balusters are #10 (1¼” diameter) rebar. At the top of the stairs a 90 degree bend was required due to the post placement. Overall, this rebar handrail sets the tone for this old industrial look.
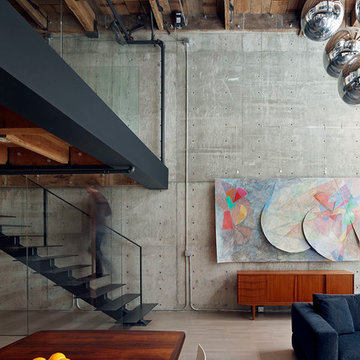
Bruce Damonte
Стильный дизайн: маленькая прямая лестница в стиле лофт с металлическими ступенями и металлическими перилами без подступенок для на участке и в саду - последний тренд
Стильный дизайн: маленькая прямая лестница в стиле лофт с металлическими ступенями и металлическими перилами без подступенок для на участке и в саду - последний тренд
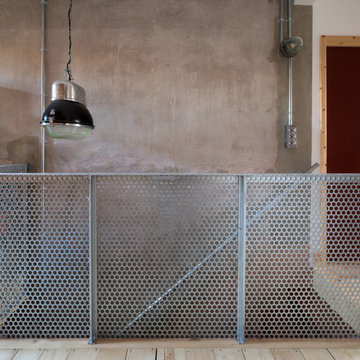
First floor landing with exposed plaster walls and perforated steel sheet balustrade
На фото: прямая лестница среднего размера в стиле лофт с деревянными ступенями и металлическими перилами без подступенок
На фото: прямая лестница среднего размера в стиле лофт с деревянными ступенями и металлическими перилами без подступенок
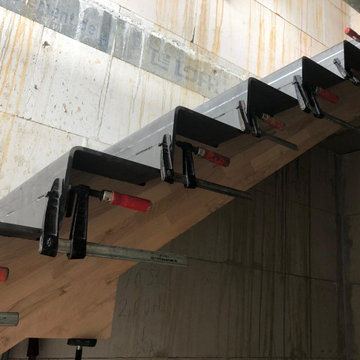
Die Stahlblechfaltwerktreppe, 10mm stark und 950mm breit, verläuft über 16 Steigungen und wird in einzelnen Segmenten vor Ort verschweißt. In einem Bodenprofil eingespannte Glasscheiben bilden in der Galerie die Absturzsicherung und werden mit einem 10mm starken, deckenhohen Designgeländer abgerundet.
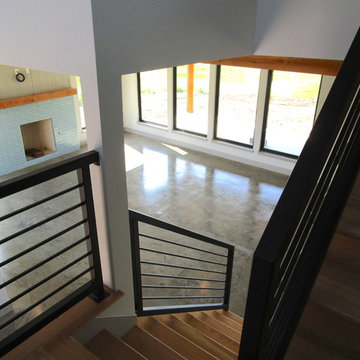
Идея дизайна: п-образная деревянная лестница среднего размера в стиле лофт с деревянными ступенями и металлическими перилами
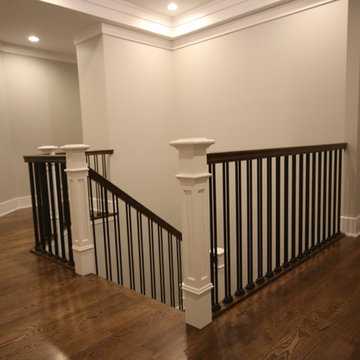
Идея дизайна: большая п-образная лестница в стиле лофт с деревянными ступенями, крашенными деревянными подступенками и металлическими перилами
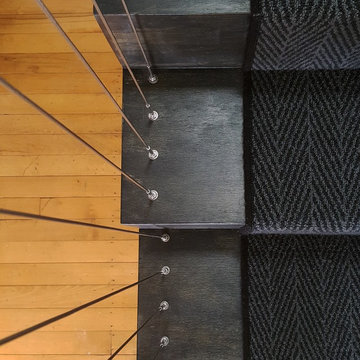
Detail of the black stained plywood stair, tension wire balustrade and herringbone pattern carpet runner.
Photograph: Kate Beilby
Идея дизайна: маленькая лестница на больцах в стиле лофт с крашенными деревянными ступенями, крашенными деревянными подступенками и металлическими перилами для на участке и в саду
Идея дизайна: маленькая лестница на больцах в стиле лофт с крашенными деревянными ступенями, крашенными деревянными подступенками и металлическими перилами для на участке и в саду
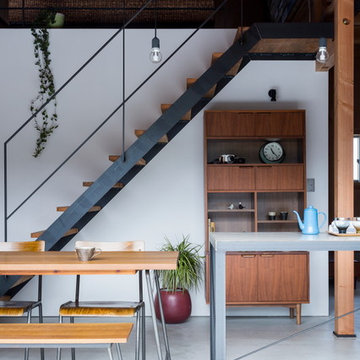
Свежая идея для дизайна: прямая лестница среднего размера в стиле лофт с деревянными ступенями и металлическими перилами без подступенок - отличное фото интерьера
![Art[i]fact House](https://st.hzcdn.com/fimgs/pictures/staircases/artifact-house-from-in-form-llc-img~0c01b1da0b7d73ec_0491-1-6730c52-w360-h360-b0-p0.jpg)
Источник вдохновения для домашнего уюта: прямая лестница в стиле лофт с деревянными ступенями и металлическими перилами без подступенок
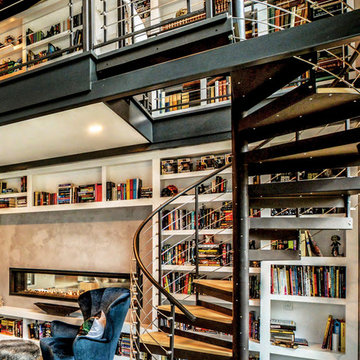
Пример оригинального дизайна: винтовая лестница в стиле лофт с деревянными ступенями и металлическими перилами без подступенок
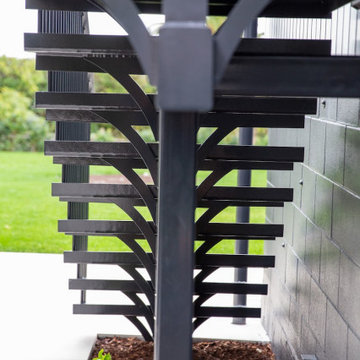
The Glen Atkinson project was an exterior steel staircase also known as an outdoor stringer staircase. To add to the stair design, we chose to build pieces that support the treads a little more artistic so the gussets for the metal treads were shaped with a laser cutter. Additionally, the homeowners chose folded chequer point treads to prevent slipping and injury, a great added safety feature not a New Zealand building requirement.
The entire staircase had to be fully welded because it is outdoors, and in addition it was zinc sprayed and top coated for corrosion protection. This is similar to galenising the stairs but it is not as rough of a process and the owners won’t have to respray the staircase.
The stairs were designed for the top piece of the balustrade to be removable so that the homeowners could get larger items in and out of the top floor of their Auckland home. To achieve this, we made a bolt-able connection to the steel balustrade so they can unbolt that section of the balustrade. The handrail was also made a bit wider because the owners wanted a bigger grip.
Лестница в стиле лофт с металлическими перилами – фото дизайна интерьера
4