Лестница в стиле лофт с деревянными ступенями – фото дизайна интерьера
Сортировать:
Бюджет
Сортировать:Популярное за сегодня
161 - 180 из 1 461 фото
1 из 3
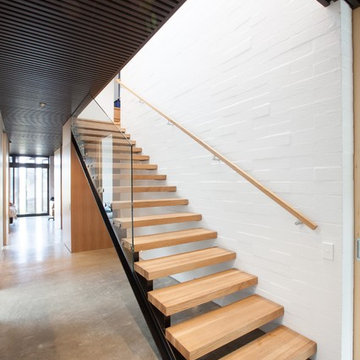
This industrial style staircase with a chunky steel stringer on one side and attached to the wall with steel brackets was designed to complement this modern yet rustic home.
The open risers give this stair that floating feel, allowing the light from upstairs to filter though to the hallway below.
The American Oak treads give a warm contrast against the polished concrete floor.
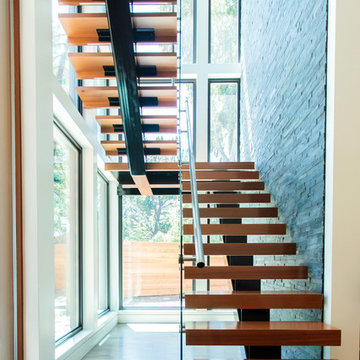
На фото: большая п-образная лестница в стиле лофт с деревянными ступенями и стеклянными перилами без подступенок с
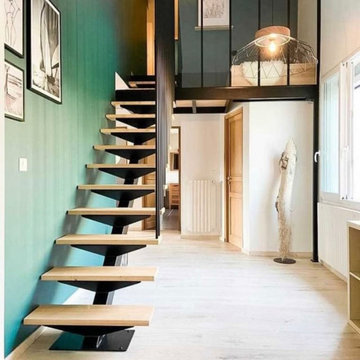
Источник вдохновения для домашнего уюта: прямая лестница среднего размера в стиле лофт с деревянными ступенями и металлическими перилами без подступенок
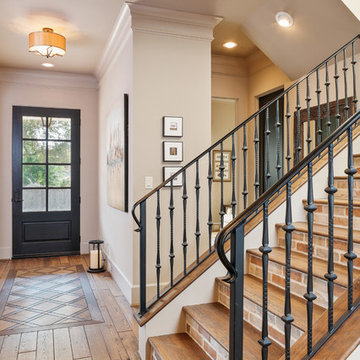
Benjamin Hill Photography
Свежая идея для дизайна: огромная п-образная лестница в стиле лофт с деревянными ступенями, подступенками из плитки и металлическими перилами - отличное фото интерьера
Свежая идея для дизайна: огромная п-образная лестница в стиле лофт с деревянными ступенями, подступенками из плитки и металлическими перилами - отличное фото интерьера
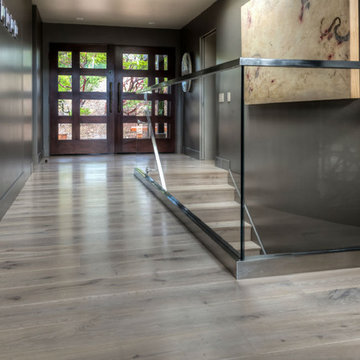
На фото: большая прямая деревянная лестница в стиле лофт с деревянными ступенями и металлическими перилами
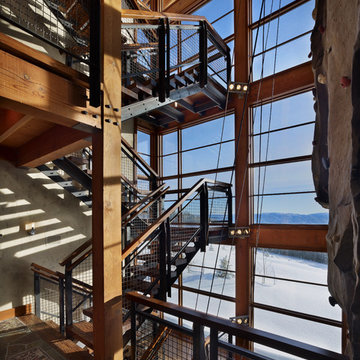
Photography Courtesy of Benjamin Benschneider
www.benschneiderphoto.com/
Пример оригинального дизайна: большая п-образная лестница в стиле лофт с деревянными ступенями и перилами из смешанных материалов без подступенок
Пример оригинального дизайна: большая п-образная лестница в стиле лофт с деревянными ступенями и перилами из смешанных материалов без подступенок
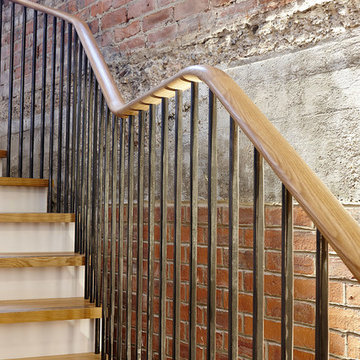
A very real concern of many people refurbishing a period property is getting the new interior to sit well in what can effectively be a completely new shell. In this respect staircases are no different and regardless of whether you choose a traditional or contemporary staircase it has to be in empathy with the building and not look like an obvious add on. Executed properly the staircase will update the property and see it confidently through generations to come.
In 2014 Bisca were commissioned by Northminster Ltd to work alongside Rachel McLane Interiors and COG Architects in the conversion of a 1930’s car showroom in the heart of York into prestige, residential loft style apartments.
There were two clear facets to the redeveloped building, the River Foss facing apartments, which were rather industrial in architectural scale and feel, and the more urban domestic proportions and outlook of the Piccadilly Street facing apartments.
The overall theme for the redevelopment was industrial; the differentiator being the level to which the fixtures and fittings of within each apartment or area soften the feel.
In keeping with the industrial heritage of the building the main common areas staircase, from basement to ground and ground to first, was carefully designed to be part of the property in its new chapter. Visible from Piccadilly at street level, the staircase is showcased in a huge feature window at ground floor and the design had to be both stunning and functional.
As the apartments at the Piccadilly side of the property were fitted with oak units and oak flooring, hardwearing treads of fumed oak were the obvious choice for the staircase timber. The inlaid tread detail provides a non-slip function as well as adding interest.
Closed treads and risers are supported by slim and elegant steel structures and sweeping plastered soffits contrasting wonderfully with the warmth of the exposed brickwork. The balustrade is of hand forged, formed and textured uprights capped by a tactile hand carved oak handrail.
Bisca have gained a reputation as specialists for staircases in listed or period properties and were proud to be part of the winning team at the recent York Design Awards where Piccadilly Lofts Staircase won the special judges award special award for detail design and craftsmanship
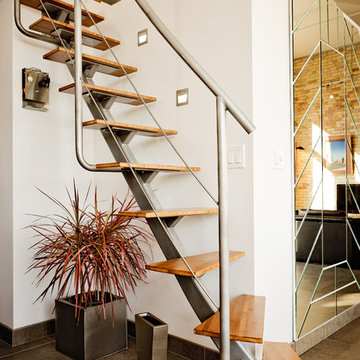
Brian Confer
На фото: прямая лестница в стиле лофт с деревянными ступенями без подступенок с
На фото: прямая лестница в стиле лофт с деревянными ступенями без подступенок с
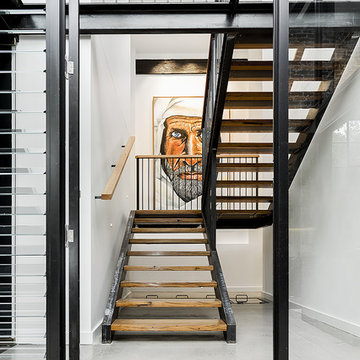
Идея дизайна: лестница среднего размера в стиле лофт с деревянными ступенями и металлическими перилами без подступенок
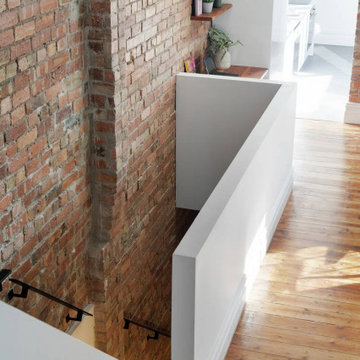
На фото: п-образная деревянная лестница среднего размера в стиле лофт с деревянными ступенями и металлическими перилами с
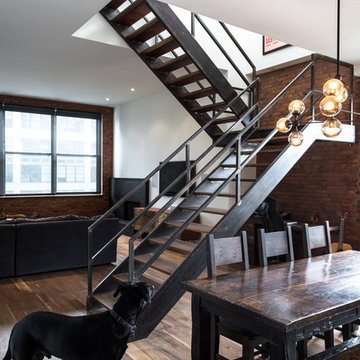
Photo by Alan Tansey
This East Village penthouse was designed for nocturnal entertaining. Reclaimed wood lines the walls and counters of the kitchen and dark tones accent the different spaces of the apartment. Brick walls were exposed and the stair was stripped to its raw steel finish. The guest bath shower is lined with textured slate while the floor is clad in striped Moroccan tile.
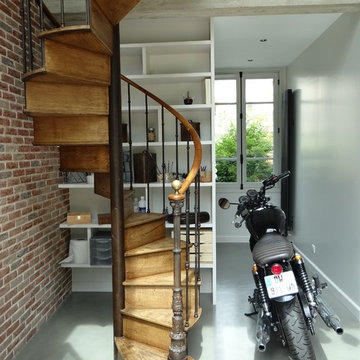
Свежая идея для дизайна: винтовая деревянная лестница в стиле лофт с деревянными ступенями и перилами из смешанных материалов - отличное фото интерьера
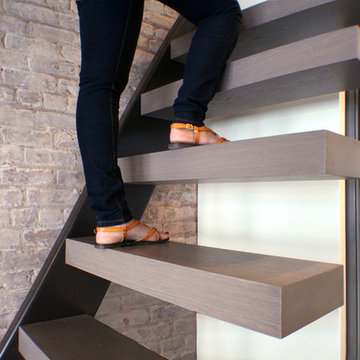
Natalie Rebuck
Идея дизайна: маленькая лестница на больцах в стиле лофт с деревянными ступенями без подступенок для на участке и в саду
Идея дизайна: маленькая лестница на больцах в стиле лофт с деревянными ступенями без подступенок для на участке и в саду
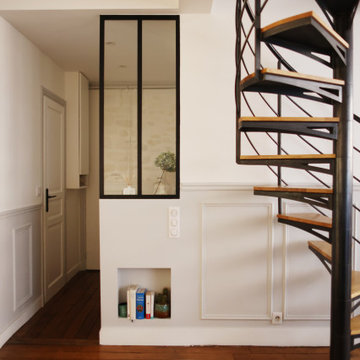
L'entrée et sa verrière sur mesure, et l'escalier qui donne la note industrielle principale de la pièce à vivre.
Идея дизайна: маленькая винтовая лестница в стиле лофт с деревянными ступенями и металлическими перилами без подступенок для на участке и в саду
Идея дизайна: маленькая винтовая лестница в стиле лофт с деревянными ступенями и металлическими перилами без подступенок для на участке и в саду
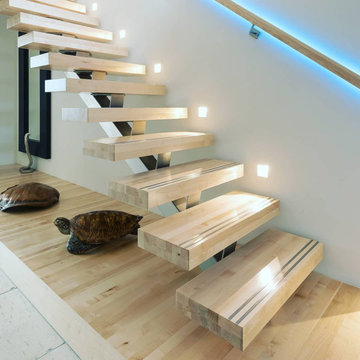
1 центральный косоур с угольниками для крепления ступеней из листового металла.
Пример оригинального дизайна: прямая деревянная лестница среднего размера в стиле лофт с деревянными ступенями
Пример оригинального дизайна: прямая деревянная лестница среднего размера в стиле лофт с деревянными ступенями
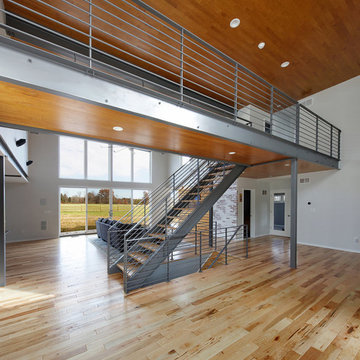
Стильный дизайн: прямая лестница в стиле лофт с деревянными ступенями и металлическими перилами без подступенок - последний тренд
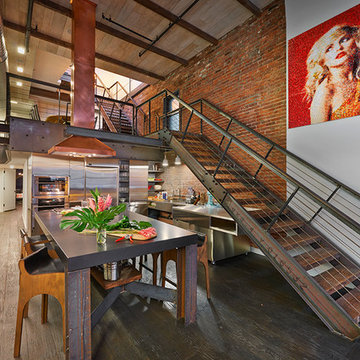
Стильный дизайн: большая прямая лестница в стиле лофт с деревянными ступенями и перилами из тросов без подступенок - последний тренд
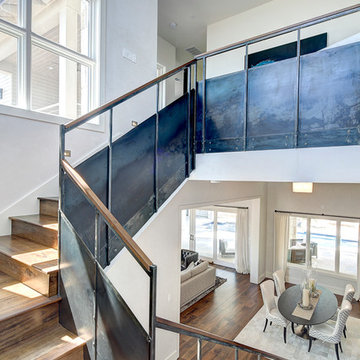
hot rolled steel staircase in modern/contemporary home. beautiful walnut floors with matching stair treads
На фото: винтовая лестница в стиле лофт с деревянными ступенями с
На фото: винтовая лестница в стиле лофт с деревянными ступенями с
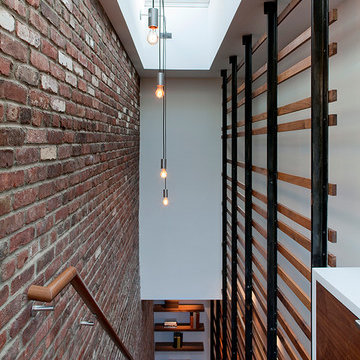
Anastasia Amelchakova w/ A+I design, photography by Magda Biernat
На фото: большая прямая лестница в стиле лофт с деревянными ступенями без подступенок
На фото: большая прямая лестница в стиле лофт с деревянными ступенями без подступенок
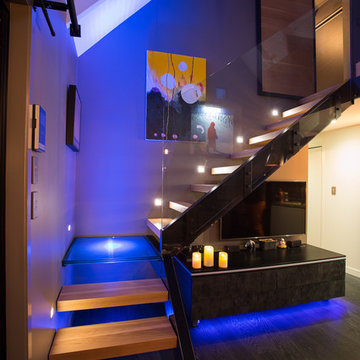
Jamie Cobel
Идея дизайна: угловая лестница среднего размера в стиле лофт с деревянными ступенями без подступенок
Идея дизайна: угловая лестница среднего размера в стиле лофт с деревянными ступенями без подступенок
Лестница в стиле лофт с деревянными ступенями – фото дизайна интерьера
9