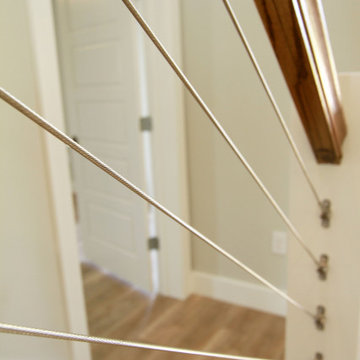Лестница в стиле кантри с перилами из тросов – фото дизайна интерьера
Сортировать:
Бюджет
Сортировать:Популярное за сегодня
41 - 60 из 82 фото
1 из 3
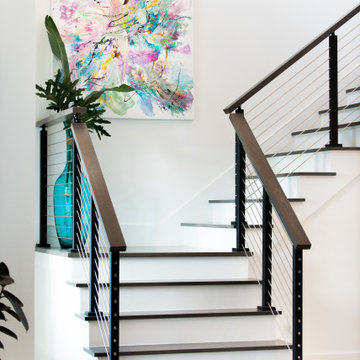
Идея дизайна: угловая деревянная лестница среднего размера в стиле кантри с деревянными ступенями и перилами из тросов
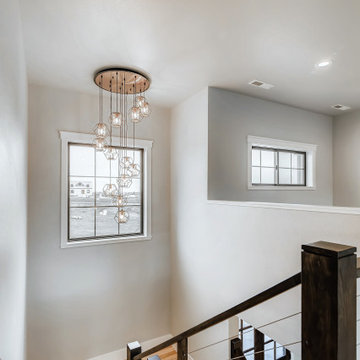
Источник вдохновения для домашнего уюта: большая п-образная деревянная лестница в стиле кантри с деревянными ступенями и перилами из тросов
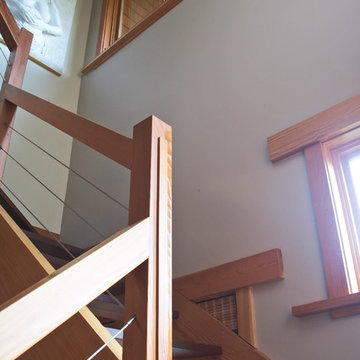
Douglas fir stair and casing work
Пример оригинального дизайна: угловая лестница среднего размера в стиле кантри с деревянными ступенями и перилами из тросов без подступенок
Пример оригинального дизайна: угловая лестница среднего размера в стиле кантри с деревянными ступенями и перилами из тросов без подступенок
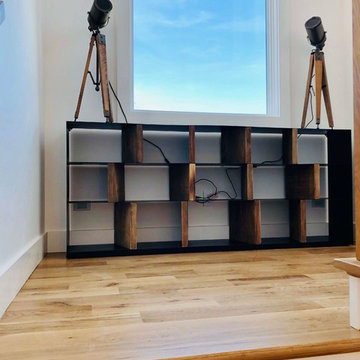
Modern Farmhouse Full Interior Design job located at a prime vacation and home buying destination just outside of Glen Rose Texas called Rough Creek Lodge.
This was at the top of the stair case landing looking out to the lodge and other units.
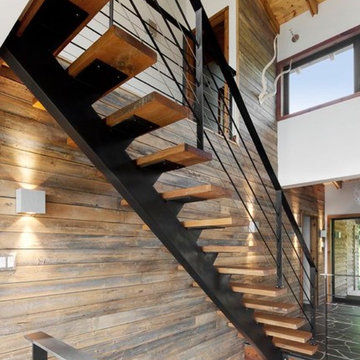
На фото: лестница на больцах, среднего размера в стиле кантри с деревянными ступенями и перилами из тросов без подступенок
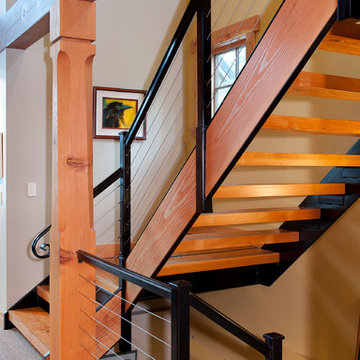
Stairs, Longviews Studios Inc. Photographer
Стильный дизайн: п-образная лестница среднего размера в стиле кантри с деревянными ступенями и перилами из тросов без подступенок - последний тренд
Стильный дизайн: п-образная лестница среднего размера в стиле кантри с деревянными ступенями и перилами из тросов без подступенок - последний тренд
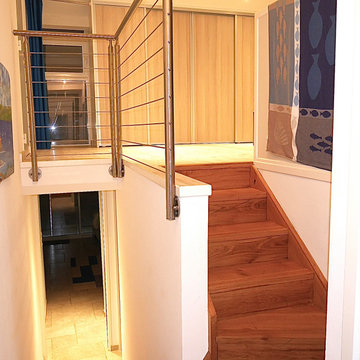
agencement d'un escalier 2 quart tournant gauche en chene massif pour accéder à une mezzanine
На фото: изогнутая деревянная лестница среднего размера в стиле кантри с деревянными ступенями и перилами из тросов
На фото: изогнутая деревянная лестница среднего размера в стиле кантри с деревянными ступенями и перилами из тросов
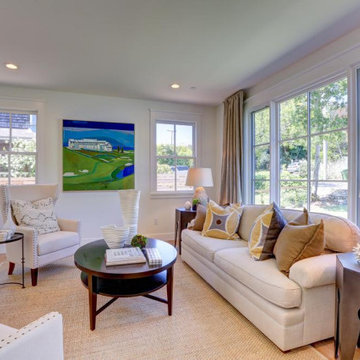
A truly Modern Farmhouse - flows seamlessly from a bright, fresh indoors to outdoor covered porches, patios and garden setting. A blending of natural interior finishes that includes natural wood flooring, interior walnut wood siding, walnut stair handrails, Italian calacatta marble, juxtaposed with modern elements of glass, tension- cable rails, concrete pavers, and metal roofing.
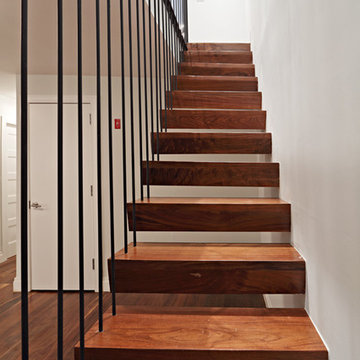
Свежая идея для дизайна: деревянная лестница на больцах, среднего размера в стиле кантри с металлическими ступенями и перилами из тросов - отличное фото интерьера
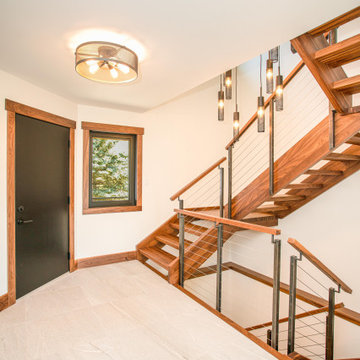
На фото: деревянная лестница на больцах в стиле кантри с деревянными ступенями и перилами из тросов
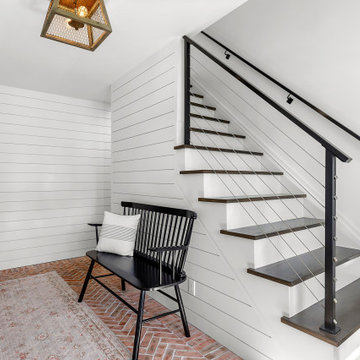
Источник вдохновения для домашнего уюта: лестница в стиле кантри с перилами из тросов
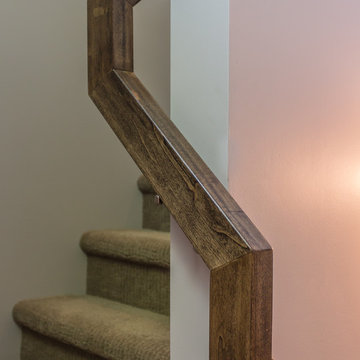
Свежая идея для дизайна: маленькая п-образная лестница в стиле кантри с ступенями с ковровым покрытием, ковровыми подступенками и перилами из тросов для на участке и в саду - отличное фото интерьера
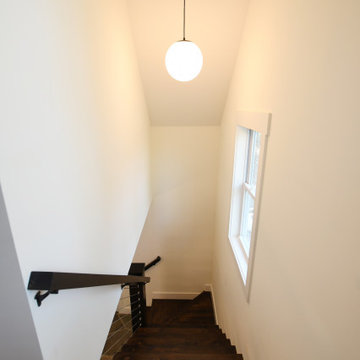
3 Bedroom, 3 Bath, 1800 square foot farmhouse in the Catskills is an excellent example of Modern Farmhouse style. Designed and built by The Catskill Farms, offering wide plank floors, classic tiled bathrooms, open floorplans, and cathedral ceilings. Modern accent like the open riser staircase, barn style hardware, and clean modern open shelving in the kitchen. A cozy stone fireplace with reclaimed beam mantle.
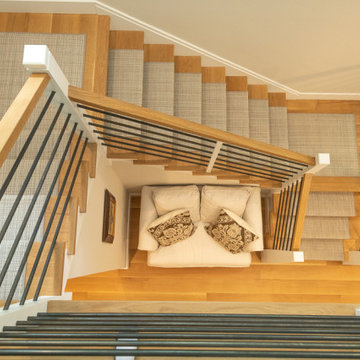
Свежая идея для дизайна: угловая лестница в стиле кантри с деревянными ступенями и перилами из тросов - отличное фото интерьера
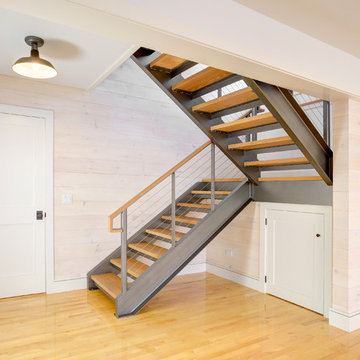
Keuka Studios, inc. - Cable Railing and Stair builder,
Whetstone Builders, Inc. - GC,
James Dixon - Architect,
Kast Photographic - Photography
Источник вдохновения для домашнего уюта: лестница в стиле кантри с деревянными ступенями и перилами из тросов
Источник вдохновения для домашнего уюта: лестница в стиле кантри с деревянными ступенями и перилами из тросов
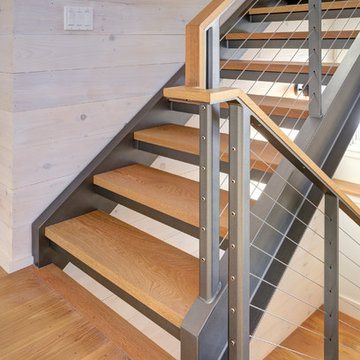
Keuka Studios, inc. - Cable Railing and Stair builder,
Whetstone Builders, Inc. - GC,
James Dixon - Architect,
Kast Photographic - Photography
Стильный дизайн: лестница в стиле кантри с деревянными ступенями и перилами из тросов - последний тренд
Стильный дизайн: лестница в стиле кантри с деревянными ступенями и перилами из тросов - последний тренд
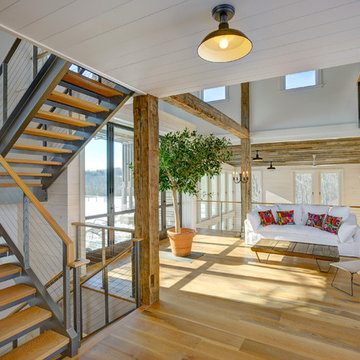
This great room has a comfortable living space that overlooks the indoor basket ball court. The multi-level double stringer switchback stair case has steel stringers with wood treads.
Keuka Studios, inc. - Cable Railing and Stair builder,
Whetstone Builders, Inc. - GC,
James Dixon - Architect,
Kast Photographic - Photography
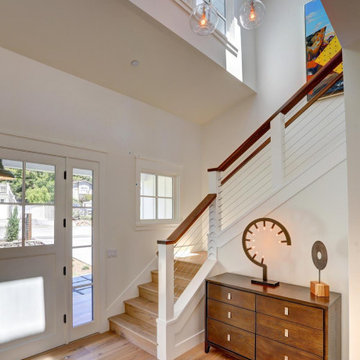
A truly Modern Farmhouse - flows seamlessly from a bright, fresh indoors to outdoor covered porches, patios and garden setting. A blending of natural interior finishes that includes natural wood flooring, interior walnut wood siding, walnut stair handrails, Italian calacatta marble, juxtaposed with modern elements of glass, tension- cable rails, concrete pavers, and metal roofing.
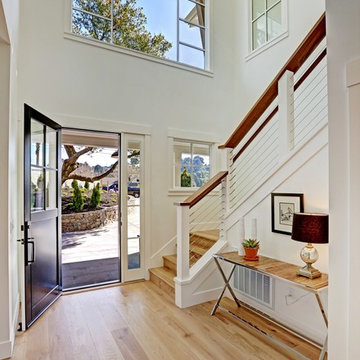
PA has created an elegant Modern Farmhouse design for a farm-to-table lifestyle. This new home is 3400 sf with 5 bedroom, 4 ½ bath and a 3 car garage on very large 26,724 sf lot in Mill Valley with incredible views. Flowing Indoor-outdoor spaces. Light, airy and bright. Fresh, natural contemporary design, with organic inspirations.
Лестница в стиле кантри с перилами из тросов – фото дизайна интерьера
3
