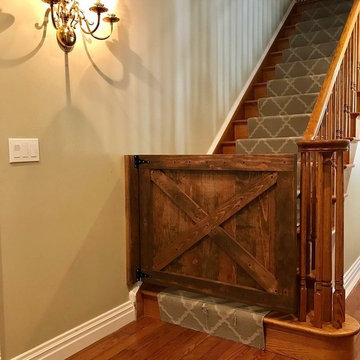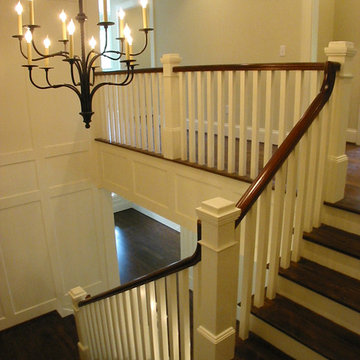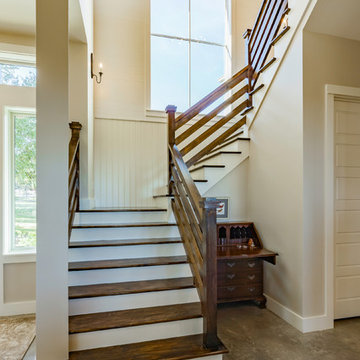Лестница в стиле кантри – фото дизайна интерьера
Сортировать:
Бюджет
Сортировать:Популярное за сегодня
1 - 20 из 657 фото
1 из 4
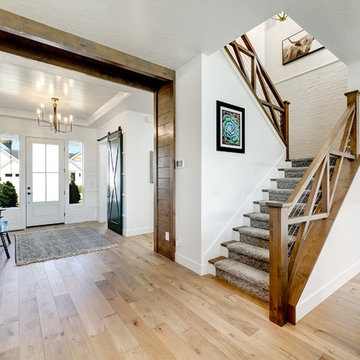
Источник вдохновения для домашнего уюта: п-образная лестница среднего размера в стиле кантри с ступенями с ковровым покрытием, ковровыми подступенками и деревянными перилами
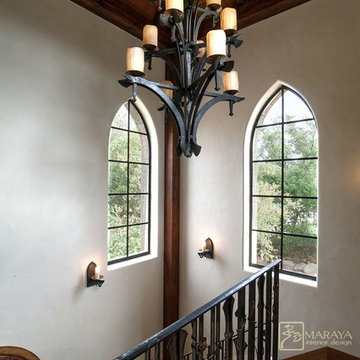
Old World European, Country Cottage. Three separate cottages make up this secluded village over looking a private lake in an old German, English, and French stone villa style. Hand scraped arched trusses, wide width random walnut plank flooring, distressed dark stained raised panel cabinetry, and hand carved moldings make these traditional buildings look like they have been here for 100s of years. Newly built of old materials, and old traditional building methods, including arched planked doors, leathered stone counter tops, stone entry, wrought iron straps, and metal beam straps. The Lake House is the first, a Tudor style cottage with a slate roof, 2 bedrooms, view filled living room open to the dining area, all overlooking the lake. European fantasy cottage with hand hewn beams, exposed curved trusses and scraped walnut floors, carved moldings, steel straps, wrought iron lighting and real stone arched fireplace. Dining area next to kitchen in the English Country Cottage. Handscraped walnut random width floors, curved exposed trusses. Wrought iron hardware. The Carriage Home fills in when the kids come home to visit, and holds the garage for the whole idyllic village. This cottage features 2 bedrooms with on suite baths, a large open kitchen, and an warm, comfortable and inviting great room. All overlooking the lake. The third structure is the Wheel House, running a real wonderful old water wheel, and features a private suite upstairs, and a work space downstairs. All homes are slightly different in materials and color, including a few with old terra cotta roofing. Project Location: Ojai, California. Project designed by Maraya Interior Design. From their beautiful resort town of Ojai, they serve clients in Montecito, Hope Ranch, Malibu and Calabasas, across the tri-county area of Santa Barbara, Ventura and Los Angeles, south to Hidden Hills.
Christopher Painter, contractor
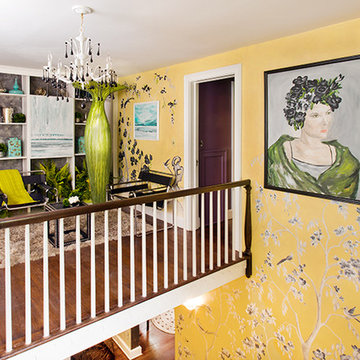
Vandamm Interiors by Victoria Vandamm
Пример оригинального дизайна: маленькая изогнутая лестница в стиле кантри с деревянными ступенями, крашенными деревянными подступенками и деревянными перилами для на участке и в саду
Пример оригинального дизайна: маленькая изогнутая лестница в стиле кантри с деревянными ступенями, крашенными деревянными подступенками и деревянными перилами для на участке и в саду
Find the right local pro for your project
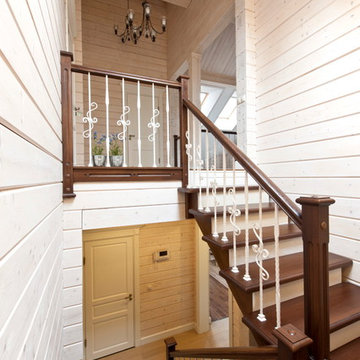
Лестница на второй этаж.
Фото: Александр Камачкин.
Идея дизайна: п-образная лестница среднего размера в стиле кантри с крашенными деревянными подступенками и деревянными ступенями
Идея дизайна: п-образная лестница среднего размера в стиле кантри с крашенными деревянными подступенками и деревянными ступенями
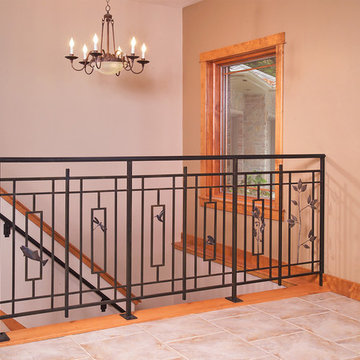
Arts & Crafts style railing with hand forged metal elements chosen by the home owners. Elements on the railing include detailed fish, dragonflies, hummingbirds, frogs, oak leaves, acorns, and beech leaves.
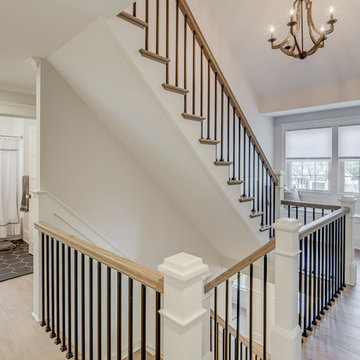
Свежая идея для дизайна: лестница в стиле кантри - отличное фото интерьера
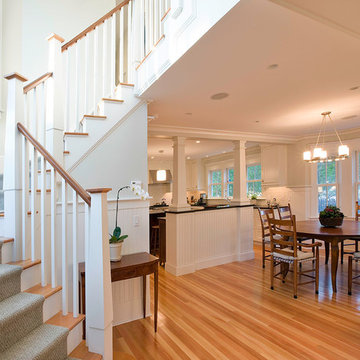
Architect: Christopher Hall Architect, Inc.
Photgraphy: Warren Patterson
На фото: лестница в стиле кантри
На фото: лестница в стиле кантри
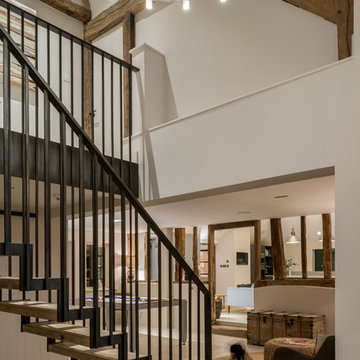
Conversion and renovation of a Grade II listed barn into a bright contemporary home
Источник вдохновения для домашнего уюта: прямая лестница среднего размера в стиле кантри с деревянными ступенями и металлическими перилами без подступенок
Источник вдохновения для домашнего уюта: прямая лестница среднего размера в стиле кантри с деревянными ступенями и металлическими перилами без подступенок
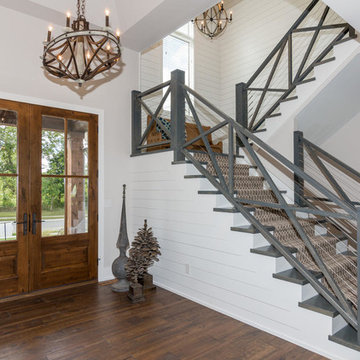
Свежая идея для дизайна: п-образная лестница среднего размера в стиле кантри с деревянными ступенями, крашенными деревянными подступенками и перилами из смешанных материалов - отличное фото интерьера
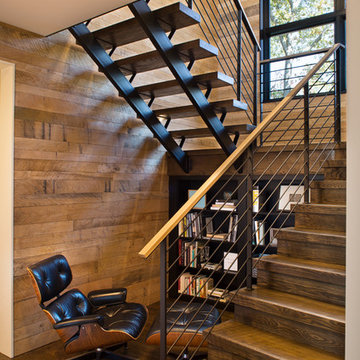
Источник вдохновения для домашнего уюта: угловая деревянная лестница среднего размера в стиле кантри с деревянными ступенями
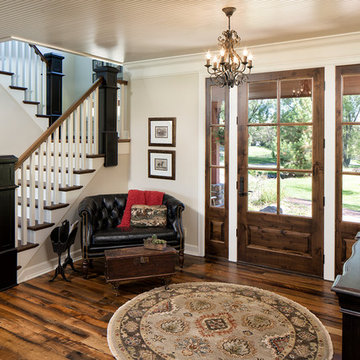
Photography: Landmark Photography
Пример оригинального дизайна: большая угловая лестница в стиле кантри с деревянными ступенями и крашенными деревянными подступенками
Пример оригинального дизайна: большая угловая лестница в стиле кантри с деревянными ступенями и крашенными деревянными подступенками
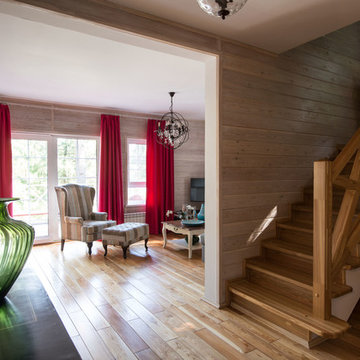
Ксения Розанцева
Лариса Шатская
Пример оригинального дизайна: маленькая п-образная деревянная лестница в стиле кантри с деревянными ступенями для на участке и в саду
Пример оригинального дизайна: маленькая п-образная деревянная лестница в стиле кантри с деревянными ступенями для на участке и в саду
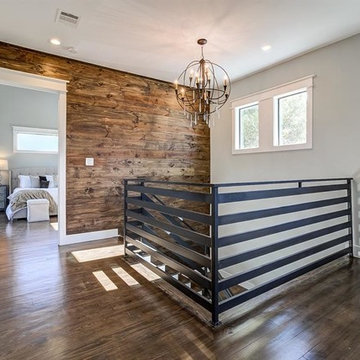
Har.com
Стильный дизайн: п-образная лестница среднего размера в стиле кантри с деревянными ступенями, крашенными деревянными подступенками и металлическими перилами - последний тренд
Стильный дизайн: п-образная лестница среднего размера в стиле кантри с деревянными ступенями, крашенными деревянными подступенками и металлическими перилами - последний тренд
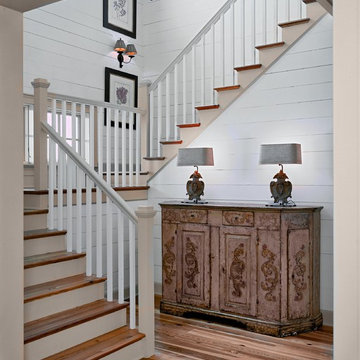
Свежая идея для дизайна: п-образная лестница в стиле кантри с деревянными ступенями и деревянными перилами - отличное фото интерьера
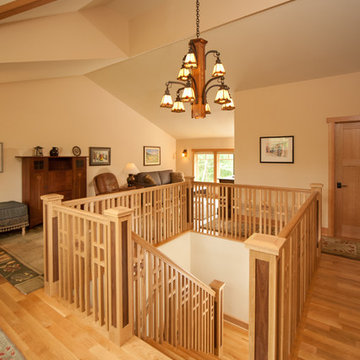
Свежая идея для дизайна: п-образная деревянная лестница среднего размера в стиле кантри с деревянными ступенями - отличное фото интерьера
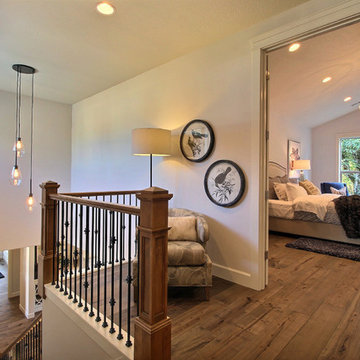
Paint by Sherwin Williams
Body Color - City Loft - SW 7631
Trim Color - Custom Color - SW 8975/3535
Master Suite & Guest Bath - Site White - SW 7070
Girls' Rooms & Bath - White Beet - SW 6287
Exposed Beams & Banister Stain - Banister Beige - SW 3128-B
Gas Fireplace by Heat & Glo
Flooring & Tile by Macadam Floor & Design
Hardwood by Kentwood Floors
Hardwood Product Originals Series - Plateau in Brushed Hard Maple
Kitchen Backsplash by Tierra Sol
Tile Product - Tencer Tiempo in Glossy Shadow
Kitchen Backsplash Accent by Walker Zanger
Tile Product - Duquesa Tile in Jasmine
Sinks by Decolav
Slab Countertops by Wall to Wall Stone Corp
Kitchen Quartz Product True North Calcutta
Master Suite Quartz Product True North Venato Extra
Girls' Bath Quartz Product True North Pebble Beach
All Other Quartz Product True North Light Silt
Windows by Milgard Windows & Doors
Window Product Style Line® Series
Window Supplier Troyco - Window & Door
Window Treatments by Budget Blinds
Lighting by Destination Lighting
Fixtures by Crystorama Lighting
Interior Design by Tiffany Home Design
Custom Cabinetry & Storage by Northwood Cabinets
Customized & Built by Cascade West Development
Photography by ExposioHDR Portland
Original Plans by Alan Mascord Design Associates
Лестница в стиле кантри – фото дизайна интерьера
1
