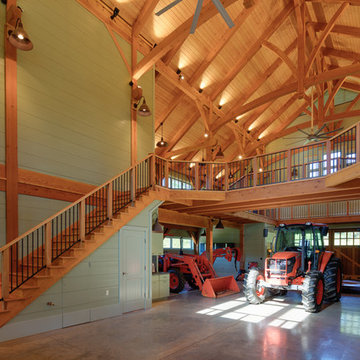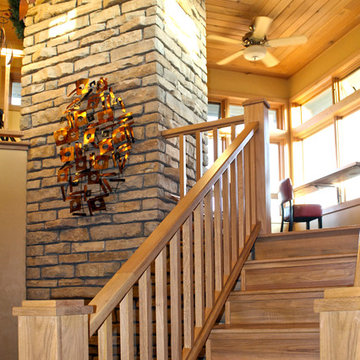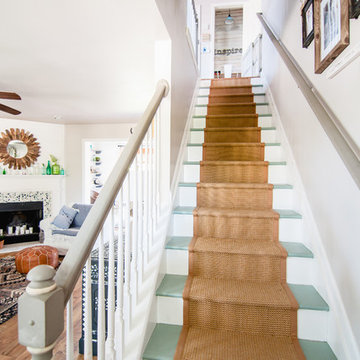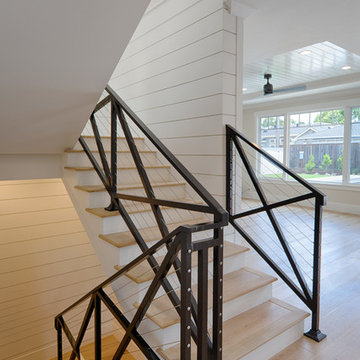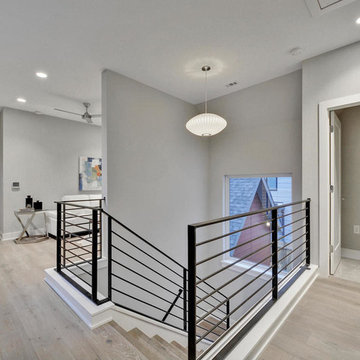Лестница в стиле кантри – фото дизайна интерьера
Сортировать:
Бюджет
Сортировать:Популярное за сегодня
1 - 20 из 295 фото
1 из 4
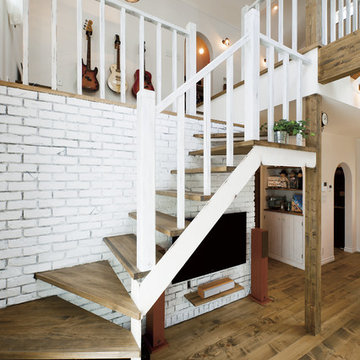
森の中に佇む、絵本で見たようなかわいいお家
На фото: изогнутая лестница в стиле кантри с деревянными ступенями и деревянными перилами без подступенок с
На фото: изогнутая лестница в стиле кантри с деревянными ступенями и деревянными перилами без подступенок с
Find the right local pro for your project
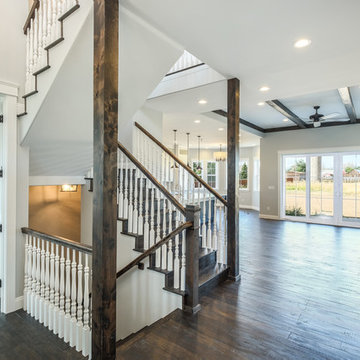
Shutter Avenue Photography
Свежая идея для дизайна: большая п-образная деревянная лестница в стиле кантри с деревянными ступенями - отличное фото интерьера
Свежая идея для дизайна: большая п-образная деревянная лестница в стиле кантри с деревянными ступенями - отличное фото интерьера
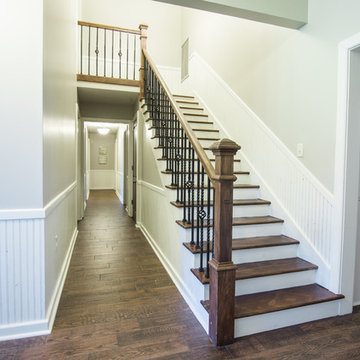
The entryway leads into the home with soft muted colors on the walls and original wainscot. The unfinished substrate of the staircase had been built originally
with incorrect measurements. The stairs had to be completely deconstructed and rebuilt from the ground up. New stair risers and treads coordinate with decorative metal spindles and banisters. The dining room was converted to a home office and updated with fresh paint colors, lighting and the elimination of unutilized French doors.
Photo Credit- Sharperphoto
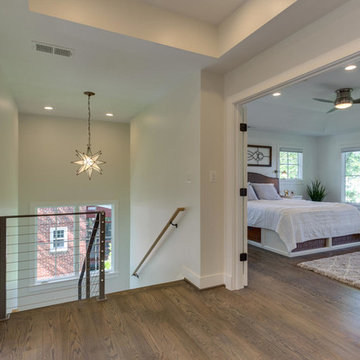
A view of the second floor staircase, and a partial view of the Master Bedroom on the right. Another Bedroom is off to the left.
Источник вдохновения для домашнего уюта: большая п-образная деревянная лестница в стиле кантри с деревянными ступенями
Источник вдохновения для домашнего уюта: большая п-образная деревянная лестница в стиле кантри с деревянными ступенями
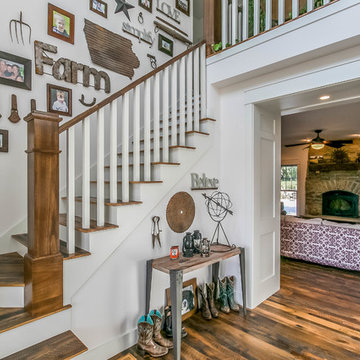
Свежая идея для дизайна: угловая лестница в стиле кантри с деревянными ступенями, крашенными деревянными подступенками и деревянными перилами - отличное фото интерьера
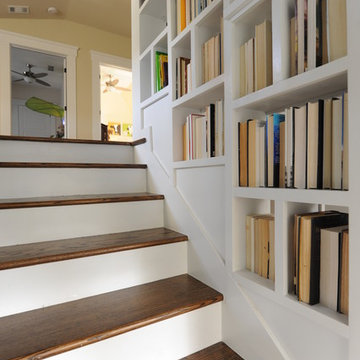
Custom Bookcases up the stairwell
Photo by South Peak
Стильный дизайн: лестница в стиле кантри - последний тренд
Стильный дизайн: лестница в стиле кантри - последний тренд
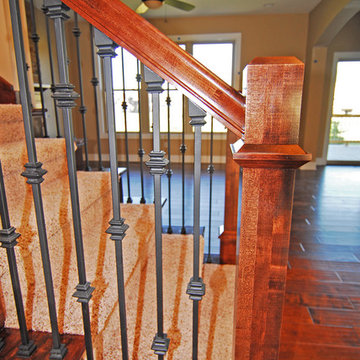
На фото: п-образная лестница среднего размера в стиле кантри с ступенями с ковровым покрытием и ковровыми подступенками с
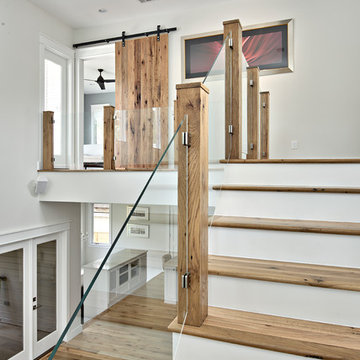
C.L. Fry Photography
Свежая идея для дизайна: лестница в стиле кантри - отличное фото интерьера
Свежая идея для дизайна: лестница в стиле кантри - отличное фото интерьера
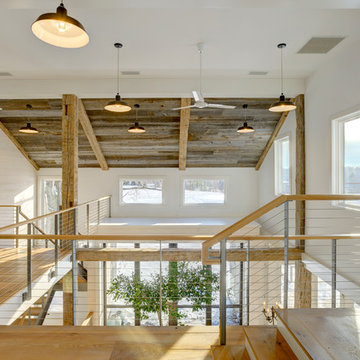
Keuka Studios, inc. - Cable Railing and Stair builder,
Whetstone Builders, Inc. - GC,
James Dixon - Architect,
Kast Photographic - Photography
Источник вдохновения для домашнего уюта: лестница в стиле кантри с деревянными ступенями и перилами из тросов
Источник вдохновения для домашнего уюта: лестница в стиле кантри с деревянными ступенями и перилами из тросов
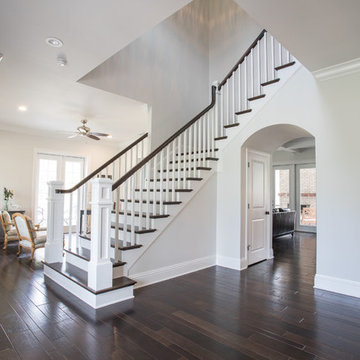
Breathtaking hardwood staircase with wood treads and painted white risers. Custom Home by Bennett Construction in Ocala, FL
Источник вдохновения для домашнего уюта: большая угловая лестница в стиле кантри с деревянными ступенями и крашенными деревянными подступенками
Источник вдохновения для домашнего уюта: большая угловая лестница в стиле кантри с деревянными ступенями и крашенными деревянными подступенками
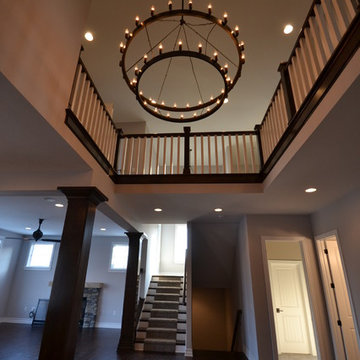
2-story space above Dining Room table with two-tiered RH light fixture by Hearth & Stone Builders LLC
На фото: большая п-образная лестница в стиле кантри с деревянными ступенями и крашенными деревянными подступенками
На фото: большая п-образная лестница в стиле кантри с деревянными ступенями и крашенными деревянными подступенками
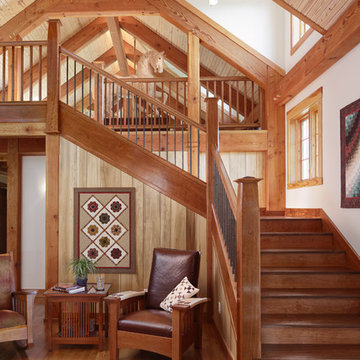
This stairway was handcrafted by the homeowner and is truly a work of art. They lead to the loft, which is the perfect place to admire much of the timber framing in the craftsman inspired home.
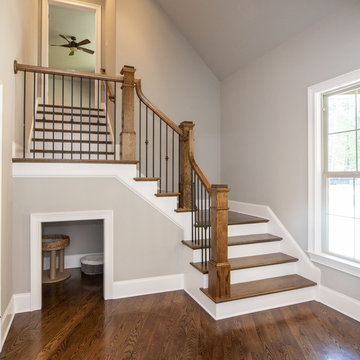
This Craftsman exterior is veiled in stone and shakes, topped with shed dormers and cupolas, and accented with arches and columns. The foyer reveals an open library lined with built-in book shelves. A large island kitchen is flanked by a large walk-in pantry and a storage closet. The great room opens to a covered porch while a single dining space is adjacent to the screened porch with fireplace and decorative ceiling. The master suite features dual walk-in closets with sun tunnels and a luxurious bathroom. A bedroom/study offers flexible space and two additional bedrooms are available, each with a full bath and walk-in closet. The garage offers a workshop and private entry and a bonus room overhead.
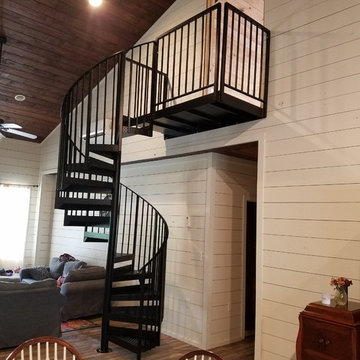
60" dia. aluminum spiral meets IRC building code
Идея дизайна: винтовая лестница среднего размера в стиле кантри с металлическими ступенями и металлическими перилами без подступенок
Идея дизайна: винтовая лестница среднего размера в стиле кантри с металлическими ступенями и металлическими перилами без подступенок
Лестница в стиле кантри – фото дизайна интерьера
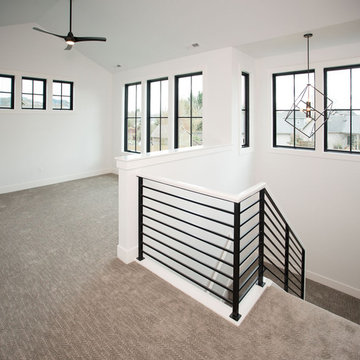
DC Fine Homes Inc.
На фото: п-образная лестница среднего размера в стиле кантри с ступенями с ковровым покрытием, ковровыми подступенками и металлическими перилами с
На фото: п-образная лестница среднего размера в стиле кантри с ступенями с ковровым покрытием, ковровыми подступенками и металлическими перилами с
1
