Лестница в классическом стиле с панелями на стенах – фото дизайна интерьера
Сортировать:
Бюджет
Сортировать:Популярное за сегодня
61 - 80 из 294 фото
1 из 3
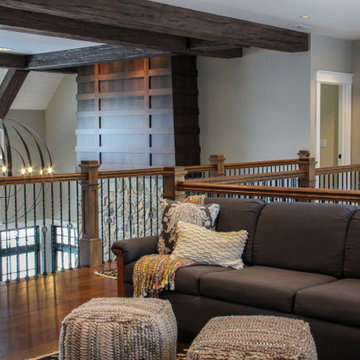
Landing and staircase area that contains sitting area, bookcase and wet bar. Painted white wainscot on walls of staircase. Built-in bookcase. Open catwalk to sitting area. Bar area contains small sink, cabinetry and beverage refrigerator. Quarter sawn white oak hardwood flooring with hand scraped edges and ends (stained medium brown). Marvin Clad Wood Ultimate windows. Carpet runner.
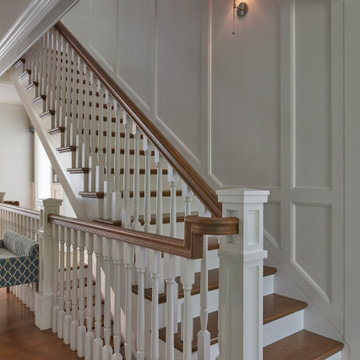
Идея дизайна: прямая лестница в классическом стиле с деревянными ступенями, крашенными деревянными подступенками, деревянными перилами и панелями на стенах
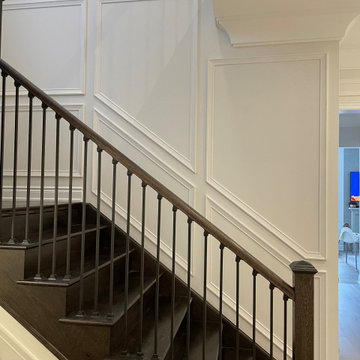
На фото: большая п-образная деревянная лестница в классическом стиле с деревянными ступенями, деревянными перилами и панелями на стенах
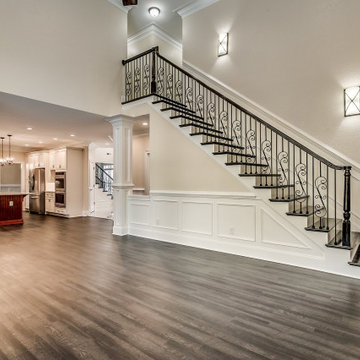
На фото: большая прямая деревянная лестница в классическом стиле с деревянными ступенями, металлическими перилами и панелями на стенах с
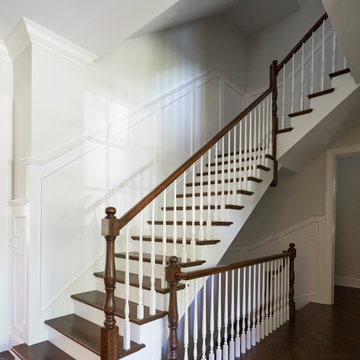
Идея дизайна: большая угловая лестница в классическом стиле с деревянными ступенями, крашенными деревянными подступенками, деревянными перилами и панелями на стенах
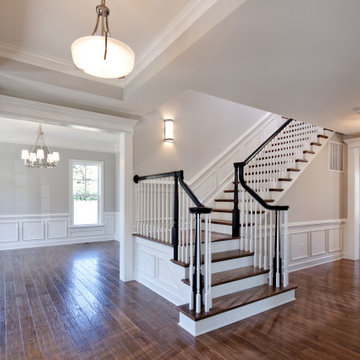
Идея дизайна: угловая деревянная лестница в классическом стиле с деревянными ступенями, деревянными перилами и панелями на стенах
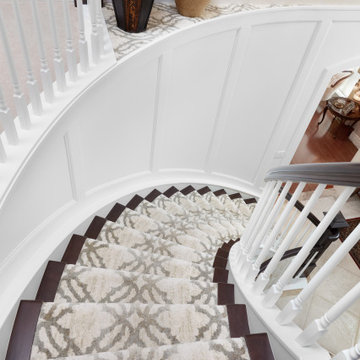
Staircase with custom wainscoting and cherry rail and pillars
Стильный дизайн: изогнутая деревянная лестница в классическом стиле с ступенями с ковровым покрытием, деревянными перилами и панелями на стенах - последний тренд
Стильный дизайн: изогнутая деревянная лестница в классическом стиле с ступенями с ковровым покрытием, деревянными перилами и панелями на стенах - последний тренд
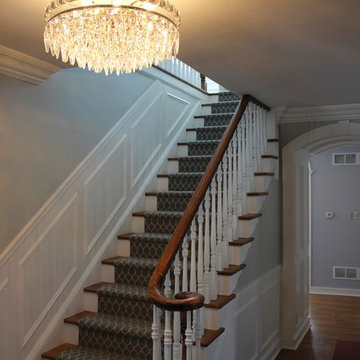
Источник вдохновения для домашнего уюта: прямая лестница среднего размера в классическом стиле с деревянными ступенями, крашенными деревянными подступенками, деревянными перилами и панелями на стенах
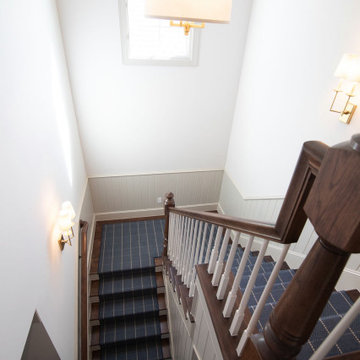
Источник вдохновения для домашнего уюта: большая п-образная деревянная лестница в классическом стиле с деревянными ступенями, деревянными перилами и панелями на стенах
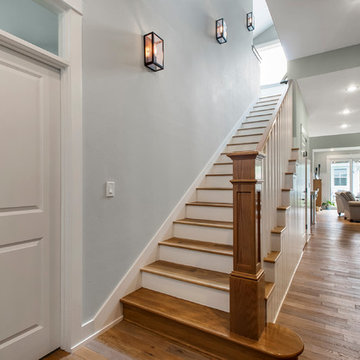
JP Morales photo
Идея дизайна: прямая лестница среднего размера в классическом стиле с деревянными ступенями, крашенными деревянными подступенками, деревянными перилами и панелями на стенах
Идея дизайна: прямая лестница среднего размера в классическом стиле с деревянными ступенями, крашенными деревянными подступенками, деревянными перилами и панелями на стенах
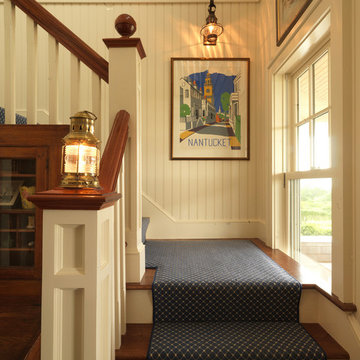
Свежая идея для дизайна: угловая деревянная лестница среднего размера в классическом стиле с ступенями с ковровым покрытием, деревянными перилами и панелями на стенах - отличное фото интерьера
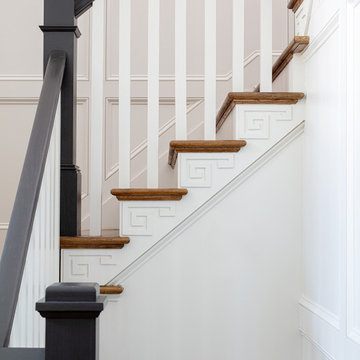
We carried the wainscoting from the foyer all the way up the stairwell to create a more dramatic backdrop. I love the custom designed fretwork trim that we added to the staircase stringer. The newels and hand rails were painted Sherwin Williams Iron Ore, as were all of the interior doors on this project.
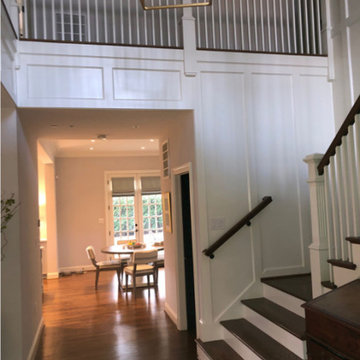
hallway and main staircase
На фото: угловая лестница в классическом стиле с деревянными ступенями, крашенными деревянными подступенками, деревянными перилами и панелями на стенах
На фото: угловая лестница в классическом стиле с деревянными ступенями, крашенными деревянными подступенками, деревянными перилами и панелями на стенах
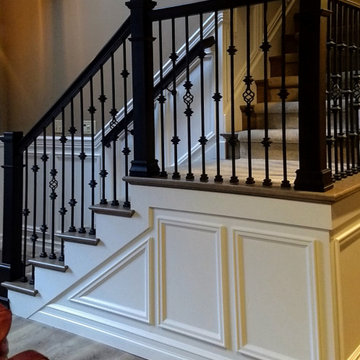
Источник вдохновения для домашнего уюта: угловая деревянная лестница среднего размера в классическом стиле с ступенями с ковровым покрытием, металлическими перилами и панелями на стенах
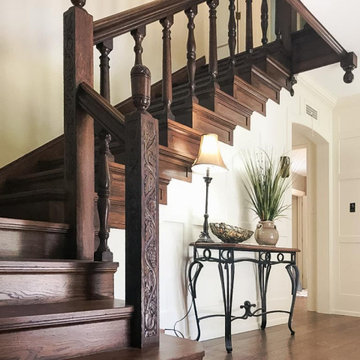
Extensive remodel to this beautiful 1930’s Tudor that included an addition that housed a custom kitchen with box beam ceilings, a family room and an upgraded master suite with marble bath.
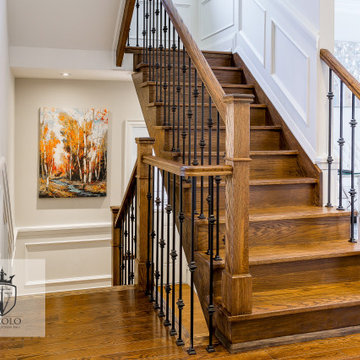
Пример оригинального дизайна: прямая деревянная лестница в классическом стиле с перилами из смешанных материалов и панелями на стенах
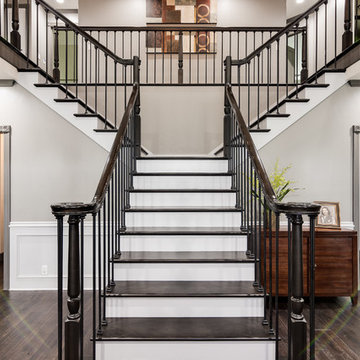
A traditional style home brought into the new century with modern touches. the space between the kitchen/dining room and living room were opened up to create a great room for a family to spend time together rather it be to set up for a party or the kids working on homework while dinner is being made. All 3.5 bathrooms were updated with a new floorplan in the master with a freestanding up and creating a large walk-in shower.
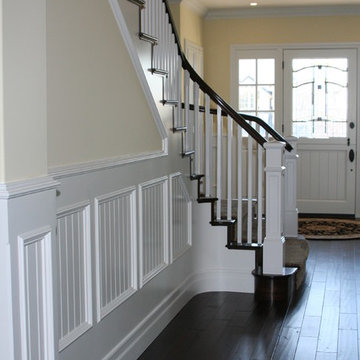
Curved radius transitional stairway with solid wood end treads, painted risers, Painted post and balusters, wainscoting on the inside walls, skirting on the outside walls and a hardwood handrail.
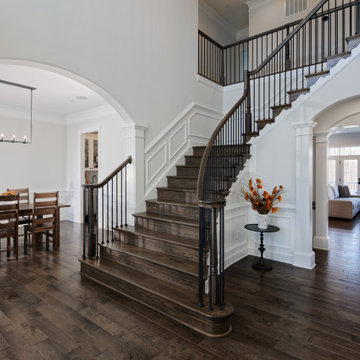
На фото: угловая деревянная лестница среднего размера в классическом стиле с деревянными перилами, панелями на стенах и деревянными ступенями
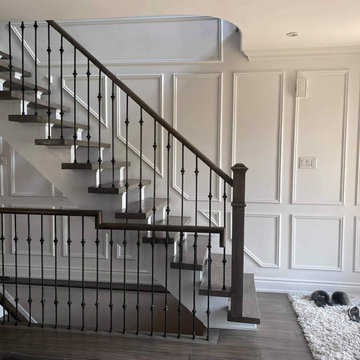
Upgrading a beautiful home in Whitby, ON.
With the installation of an elegant staircase showcasing a unique floating feature, demands a complimentary wall design. This gorgeous display of quality workmanship is a statement of class and timeless beauty!
Лестница в классическом стиле с панелями на стенах – фото дизайна интерьера
4