Лестница в классическом стиле с любыми перилами – фото дизайна интерьера
Сортировать:
Бюджет
Сортировать:Популярное за сегодня
141 - 160 из 10 163 фото
1 из 3
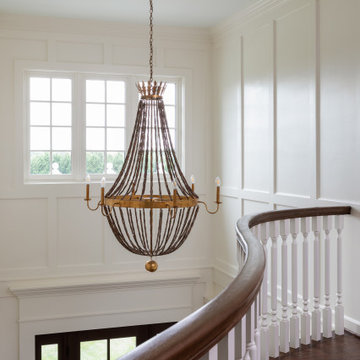
Complete renovation of a home in the rolling hills of the Loudoun County, Virginia horse country. New wood staircase with custom curved railing, white columns, and wood paneling.

Entry Foyer and stair hall with marble checkered flooring, white pickets and black painted handrail. View to Dining Room and arched opening to Kitchen beyond.
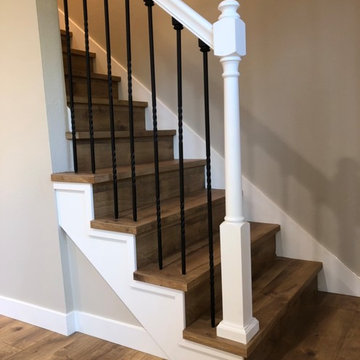
Свежая идея для дизайна: прямая деревянная лестница среднего размера в классическом стиле с деревянными ступенями и перилами из смешанных материалов - отличное фото интерьера
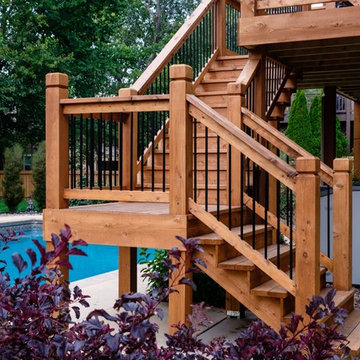
Свежая идея для дизайна: угловая лестница среднего размера в классическом стиле с деревянными ступенями и перилами из смешанных материалов без подступенок - отличное фото интерьера
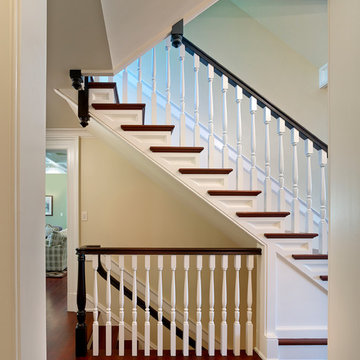
Don Pearse Photographers
Стильный дизайн: большая прямая лестница в классическом стиле с крашенными деревянными ступенями, крашенными деревянными подступенками и деревянными перилами - последний тренд
Стильный дизайн: большая прямая лестница в классическом стиле с крашенными деревянными ступенями, крашенными деревянными подступенками и деревянными перилами - последний тренд
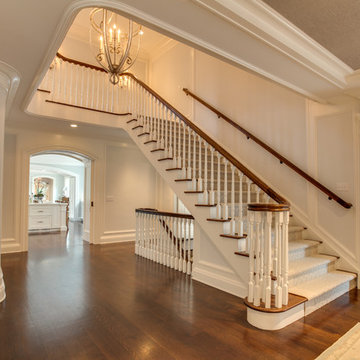
Elegant and classic foyer with multi-level wrap-around staircase.
На фото: огромная п-образная лестница в классическом стиле с ступенями с ковровым покрытием, ковровыми подступенками и деревянными перилами с
На фото: огромная п-образная лестница в классическом стиле с ступенями с ковровым покрытием, ковровыми подступенками и деревянными перилами с
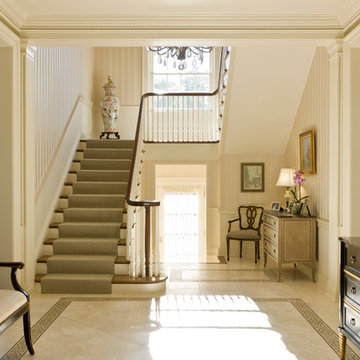
Gordon Beall photographer
Источник вдохновения для домашнего уюта: п-образная лестница в классическом стиле с деревянными ступенями, крашенными деревянными подступенками и деревянными перилами
Источник вдохновения для домашнего уюта: п-образная лестница в классическом стиле с деревянными ступенями, крашенными деревянными подступенками и деревянными перилами
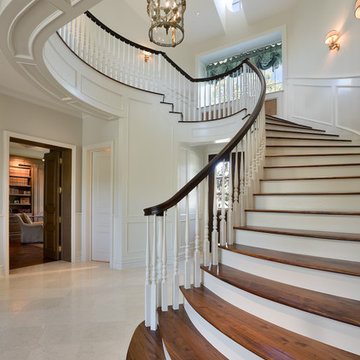
Intended to create a gracious estate residence that fronts well on the street, this traditional home replicates a property that has grown through successive generations. Unique to its site, the elegant manor evokes charmed memories of the owner's mid Atlantic upbringing and diminishes into the neighboring desert.
Rooted in the desert, this home successfully translates into an estate-like manor. At its roots, the style exudes rustic warmth and comfort. Curved arches, soft lines and wood beams effectively portray this mid-Atlantic transplant.
Robert Reck Photography
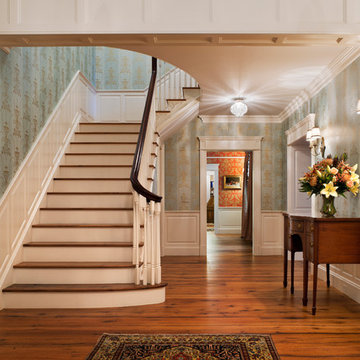
Tom Crane - Tom Crane photography
Источник вдохновения для домашнего уюта: большая угловая лестница в классическом стиле с деревянными ступенями, крашенными деревянными подступенками и деревянными перилами
Источник вдохновения для домашнего уюта: большая угловая лестница в классическом стиле с деревянными ступенями, крашенными деревянными подступенками и деревянными перилами
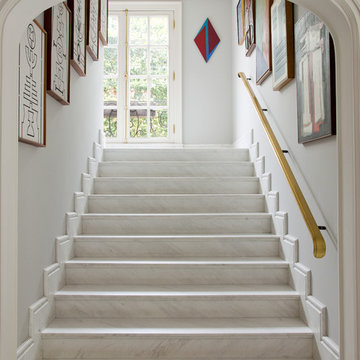
Идея дизайна: прямая лестница в классическом стиле с мраморными ступенями, подступенками из мрамора и деревянными перилами
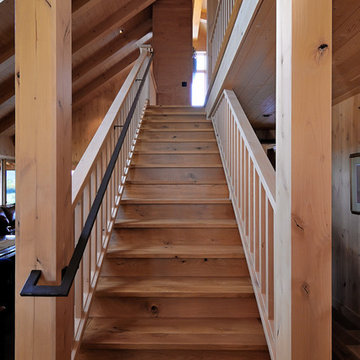
На фото: прямая деревянная лестница в классическом стиле с деревянными ступенями и деревянными перилами
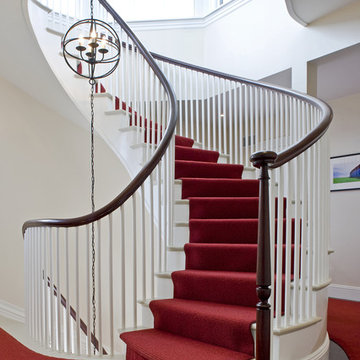
На фото: изогнутая лестница в классическом стиле с мраморными ступенями, крашенными деревянными подступенками и деревянными перилами с
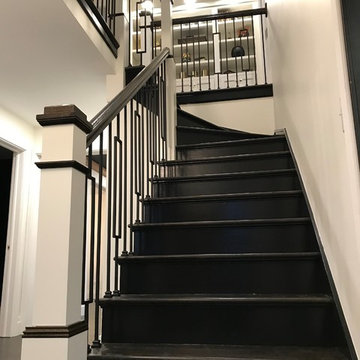
Sanded all Wood
Oil Primed all Risers, Stringer and Flat Wood on Posts
Painted all Risers, Stringer and Flat Wood on Posts in White Semi-Gloss
Stained and Polyurethaned Decorative Oak on Posts and Handrail in Ebony
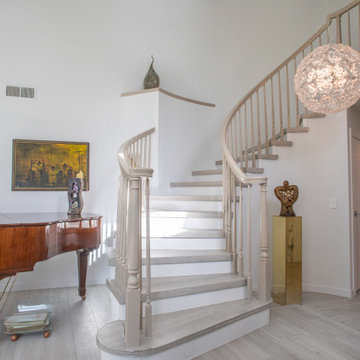
Influenced by classic Nordic design. Surprisingly flexible with furnishings. Amplify by continuing the clean modern aesthetic, or punctuate with statement pieces. With the Modin Collection, we have raised the bar on luxury vinyl plank. The result is a new standard in resilient flooring. Modin offers true embossed in register texture, a low sheen level, a rigid SPC core, an industry-leading wear layer, and so much more.

We carried the wainscoting from the foyer all the way up the stairwell to create a more dramatic backdrop. The newels and hand rails were painted Sherwin Williams Iron Ore, as were all of the interior doors on this project.

Пример оригинального дизайна: изогнутая деревянная лестница среднего размера в классическом стиле с деревянными ступенями, деревянными перилами и стенами из вагонки
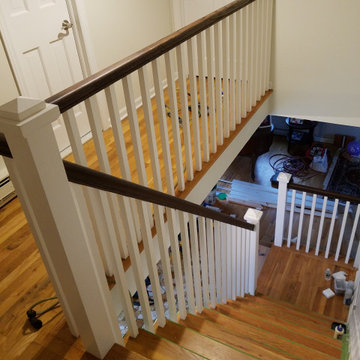
In this Danbury home, we updated the space by installing new railing, posts, balusters and tread covers
Пример оригинального дизайна: большая угловая деревянная лестница в классическом стиле с деревянными ступенями и деревянными перилами
Пример оригинального дизайна: большая угловая деревянная лестница в классическом стиле с деревянными ступенями и деревянными перилами
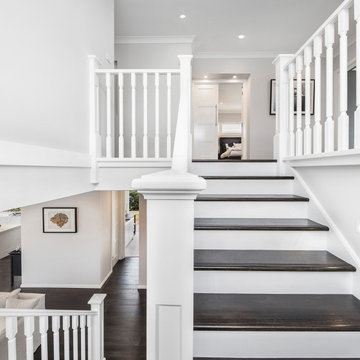
На фото: прямая деревянная лестница среднего размера в классическом стиле с деревянными ступенями и деревянными перилами с
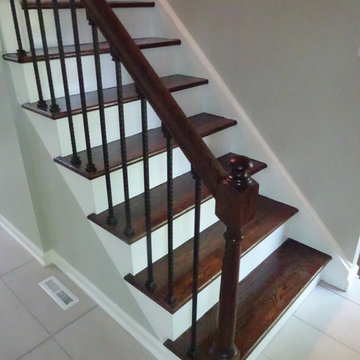
Stair treads
На фото: прямая лестница среднего размера в классическом стиле с деревянными ступенями, крашенными деревянными подступенками и перилами из смешанных материалов с
На фото: прямая лестница среднего размера в классическом стиле с деревянными ступенями, крашенными деревянными подступенками и перилами из смешанных материалов с
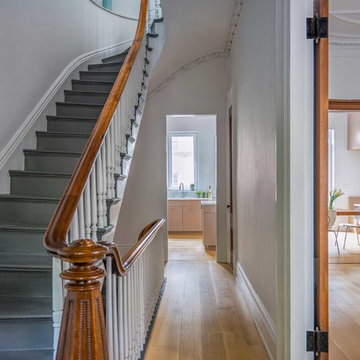
This renovated brick rowhome in Boston’s South End offers a modern aesthetic within a historic structure, creative use of space, exceptional thermal comfort, a reduced carbon footprint, and a passive stream of income.
DESIGN PRIORITIES. The goals for the project were clear - design the primary unit to accommodate the family’s modern lifestyle, rework the layout to create a desirable rental unit, improve thermal comfort and introduce a modern aesthetic. We designed the street-level entry as a shared entrance for both the primary and rental unit. The family uses it as their everyday entrance - we planned for bike storage and an open mudroom with bench and shoe storage to facilitate the change from shoes to slippers or bare feet as they enter their home. On the main level, we expanded the kitchen into the dining room to create an eat-in space with generous counter space and storage, as well as a comfortable connection to the living space. The second floor serves as master suite for the couple - a bedroom with a walk-in-closet and ensuite bathroom, and an adjacent study, with refinished original pumpkin pine floors. The upper floor, aside from a guest bedroom, is the child's domain with interconnected spaces for sleeping, work and play. In the play space, which can be separated from the work space with new translucent sliding doors, we incorporated recreational features inspired by adventurous and competitive television shows, at their son’s request.
MODERN MEETS TRADITIONAL. We left the historic front facade of the building largely unchanged - the security bars were removed from the windows and the single pane windows were replaced with higher performing historic replicas. We designed the interior and rear facade with a vision of warm modernism, weaving in the notable period features. Each element was either restored or reinterpreted to blend with the modern aesthetic. The detailed ceiling in the living space, for example, has a new matte monochromatic finish, and the wood stairs are covered in a dark grey floor paint, whereas the mahogany doors were simply refinished. New wide plank wood flooring with a neutral finish, floor-to-ceiling casework, and bold splashes of color in wall paint and tile, and oversized high-performance windows (on the rear facade) round out the modern aesthetic.
RENTAL INCOME. The existing rowhome was zoned for a 2-family dwelling but included an undesirable, single-floor studio apartment at the garden level with low ceiling heights and questionable emergency egress. In order to increase the quality and quantity of space in the rental unit, we reimagined it as a two-floor, 1 or 2 bedroom, 2 bathroom apartment with a modern aesthetic, increased ceiling height on the lowest level and provided an in-unit washer/dryer. The apartment was listed with Jackie O'Connor Real Estate and rented immediately, providing the owners with a source of passive income.
ENCLOSURE WITH BENEFITS. The homeowners sought a minimal carbon footprint, enabled by their urban location and lifestyle decisions, paired with the benefits of a high-performance home. The extent of the renovation allowed us to implement a deep energy retrofit (DER) to address air tightness, insulation, and high-performance windows. The historic front facade is insulated from the interior, while the rear facade is insulated on the exterior. Together with these building enclosure improvements, we designed an HVAC system comprised of continuous fresh air ventilation, and an efficient, all-electric heating and cooling system to decouple the house from natural gas. This strategy provides optimal thermal comfort and indoor air quality, improved acoustic isolation from street noise and neighbors, as well as a further reduced carbon footprint. We also took measures to prepare the roof for future solar panels, for when the South End neighborhood’s aging electrical infrastructure is upgraded to allow them.
URBAN LIVING. The desirable neighborhood location allows the both the homeowners and tenant to walk, bike, and use public transportation to access the city, while each charging their respective plug-in electric cars behind the building to travel greater distances.
OVERALL. The understated rowhouse is now ready for another century of urban living, offering the owners comfort and convenience as they live life as an expression of their values.
Eric Roth Photo
Лестница в классическом стиле с любыми перилами – фото дизайна интерьера
8