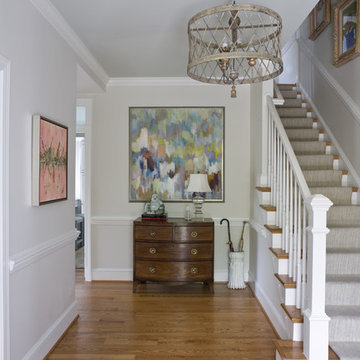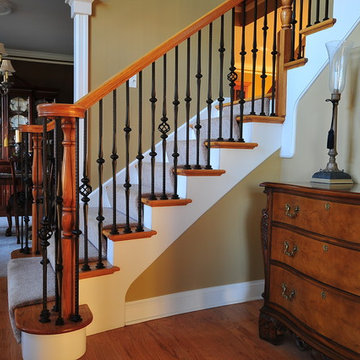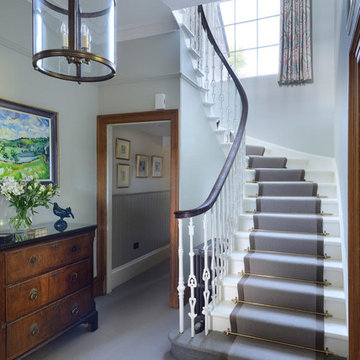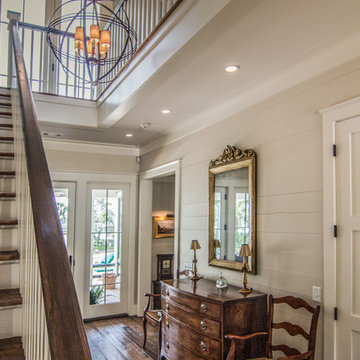Лестница в классическом стиле – фото дизайна интерьера
Сортировать:
Бюджет
Сортировать:Популярное за сегодня
81 - 100 из 606 фото
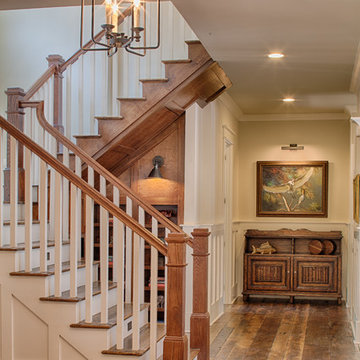
With porches on every side, the “Georgetown” is designed for enjoying the natural surroundings. The main level of the home is characterized by wide open spaces, with connected kitchen, dining, and living areas, all leading onto the various outdoor patios. The main floor master bedroom occupies one entire wing of the home, along with an additional bedroom suite. The upper level features two bedroom suites and a bunk room, with space over the detached garage providing a private guest suite.
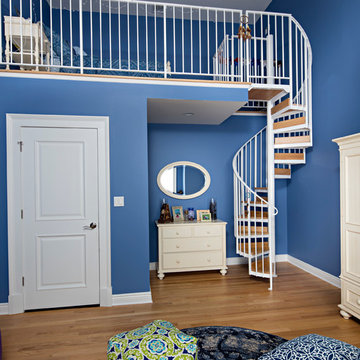
Свежая идея для дизайна: большая винтовая лестница в классическом стиле с деревянными ступенями без подступенок - отличное фото интерьера
Find the right local pro for your project
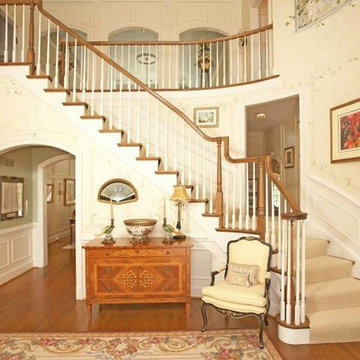
На фото: изогнутая лестница среднего размера в классическом стиле с деревянными ступенями и крашенными деревянными подступенками с
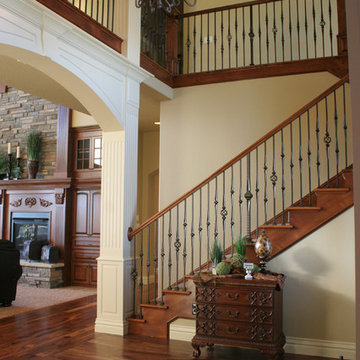
Свежая идея для дизайна: п-образная деревянная лестница среднего размера в классическом стиле с деревянными ступенями и деревянными перилами - отличное фото интерьера
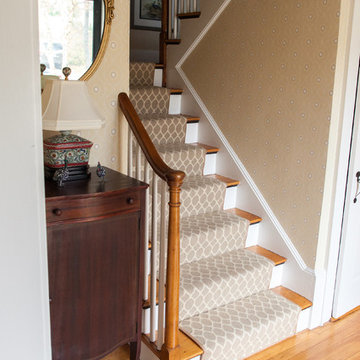
Свежая идея для дизайна: маленькая лестница в классическом стиле для на участке и в саду - отличное фото интерьера
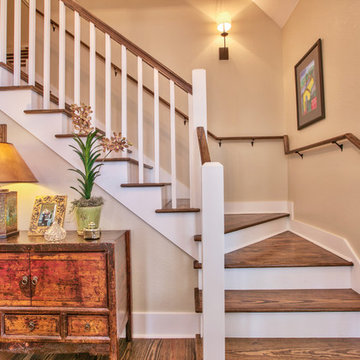
Nancy O'Brien
На фото: маленькая лестница в классическом стиле для на участке и в саду
На фото: маленькая лестница в классическом стиле для на участке и в саду
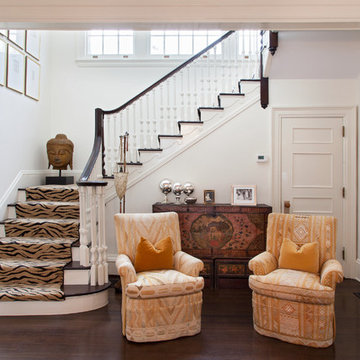
Свежая идея для дизайна: угловая лестница в классическом стиле с деревянными ступенями и крашенными деревянными подступенками - отличное фото интерьера
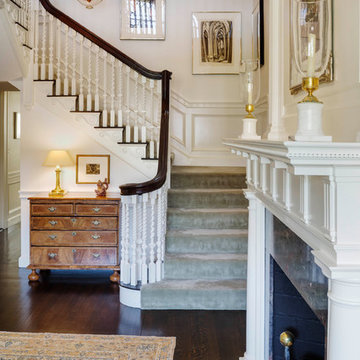
Greg Premru
Идея дизайна: п-образная лестница среднего размера в классическом стиле с ступенями с ковровым покрытием, ковровыми подступенками и деревянными перилами
Идея дизайна: п-образная лестница среднего размера в классическом стиле с ступенями с ковровым покрытием, ковровыми подступенками и деревянными перилами
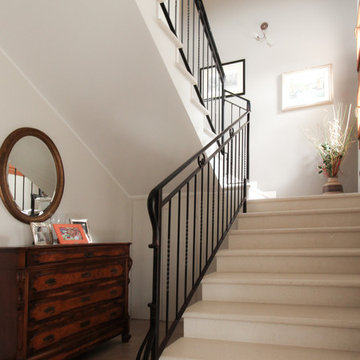
La scala è sita nell'ingresso dell'abitazione ed è stata realizzato in marmo bianco di veselje e con un parapatto realizzato in ferro battuto.
На фото: п-образная лестница среднего размера в классическом стиле с мраморными ступенями, подступенками из мрамора и металлическими перилами с
На фото: п-образная лестница среднего размера в классическом стиле с мраморными ступенями, подступенками из мрамора и металлическими перилами с
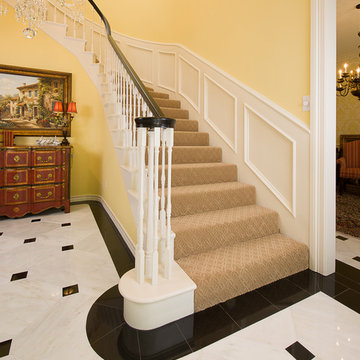
FOYER FLOOR: 18”x18” Polished New White Carrara Marble tile
4”x4” Polished Absolute Black Granite tile | STAIRS:
Patina carpet, style name: Opulent, color: Wafer
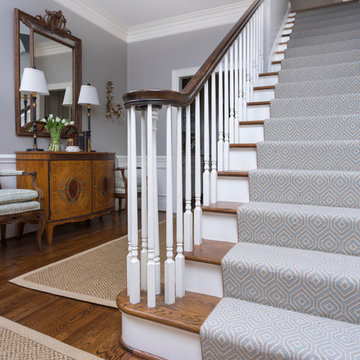
This classic family home on a quiet cul de sac in desirable Foxcroft just got a facelift. The clients worked with Advanced Renovations and Lisa Britt Designs to gut the kitchen and rework the overall flow.
Besides the beautiful kitchen, our favorite element was flip flopping the dining room and den (see before and after photos within album). This allowed our clients, who love to entertain, easier access to kitchen when serving in the dining room. Also, it maximized use of the existing built-in cabinetry for their large sliver and china collections.
Jim Schmid Photography
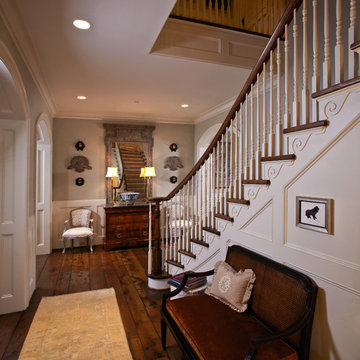
Photos by Steve Chenn
Идея дизайна: лестница в классическом стиле с деревянными ступенями
Идея дизайна: лестница в классическом стиле с деревянными ступенями
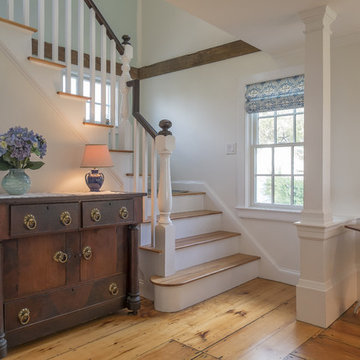
Свежая идея для дизайна: большая угловая деревянная лестница в классическом стиле с деревянными ступенями и деревянными перилами - отличное фото интерьера
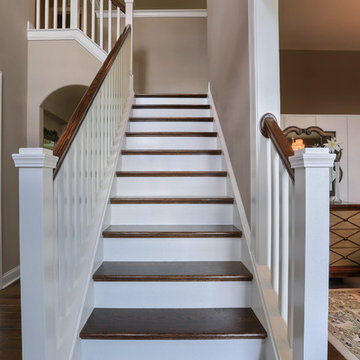
The Staircase in the Ellsworth model at 887 Tolman Street, Mechanicsburg in OrchardGlen.
Photo Credit: Justin Tearney
Пример оригинального дизайна: угловая деревянная лестница среднего размера в классическом стиле с деревянными ступенями
Пример оригинального дизайна: угловая деревянная лестница среднего размера в классическом стиле с деревянными ступенями
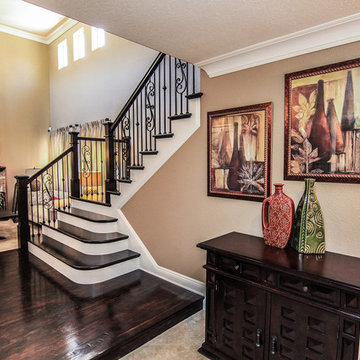
Project and Photo by Chris Doering TRUADDITIONS
We Turn High Ceilings Into New Rooms. Specializing in loft additions and dormer room additions.
Источник вдохновения для домашнего уюта: угловая деревянная лестница среднего размера в классическом стиле с деревянными ступенями
Источник вдохновения для домашнего уюта: угловая деревянная лестница среднего размера в классическом стиле с деревянными ступенями
Лестница в классическом стиле – фото дизайна интерьера
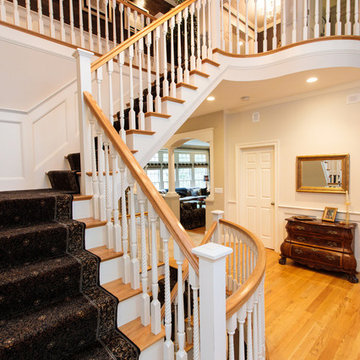
A grand foyer with a sweeping staircase sets the stage for the refined interior of this stunning shingle and stone Colonial. The perfect home for entertaining with formal living and dining rooms and a handsome paneled library. High ceilings, handcrafted millwork, gleaming hardwoods, and walls of windows enhance the open floor plan. Adjacent to the family room, the well-appointed kitchen opens to a breakfast room and leads to an octagonal, window-filled sun room. French doors access the deck and patio and overlook two acres of professionally landscaped grounds. The second floor has generous bedrooms and a versatile entertainment room that may work for in-laws or au-pair. The impressive master suite includes a fireplace, luxurious marble bath and large walk-in closet. The walk-out lower level includes something for everyone; a game room, family room, home theatre, fitness room, bedroom and full bath. Every room in this custom-built home enchants.
5
