Лестница среднего размера с стенами из вагонки – фото дизайна интерьера
Сортировать:
Бюджет
Сортировать:Популярное за сегодня
81 - 100 из 424 фото
1 из 3
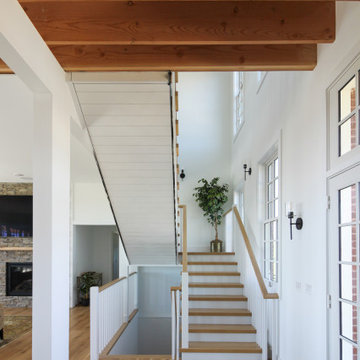
This elegant staircase offers architectural interest in this gorgeous home backing to mountain views, with amazing woodwork in every room and with windows pouring in an abundance of natural light. Located to the right of the front door and next of the panoramic open space, it boasts 4” thick treads, white painted risers, and a wooden balustrade system. CSC 1976-2022 © Century Stair Company ® All rights reserved.
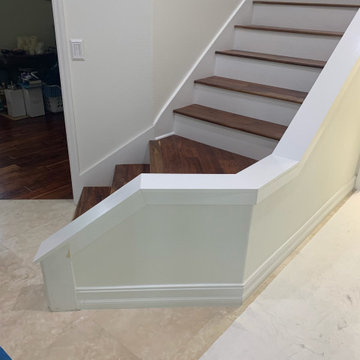
BEFORE Stair remodeling with a matte black honeycomb metalwork railing.
На фото: угловая деревянная лестница среднего размера в стиле модернизм с металлическими ступенями, металлическими перилами и стенами из вагонки
На фото: угловая деревянная лестница среднего размера в стиле модернизм с металлическими ступенями, металлическими перилами и стенами из вагонки
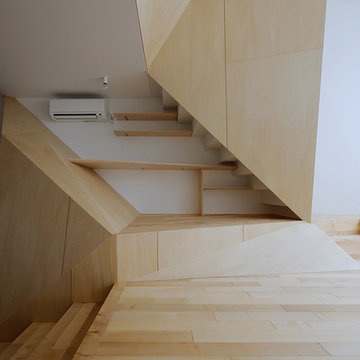
Photo : Kei Sugino , Kentaro Takeguchi
Идея дизайна: лестница среднего размера в современном стиле с стенами из вагонки
Идея дизайна: лестница среднего размера в современном стиле с стенами из вагонки
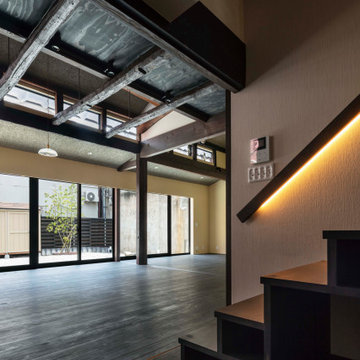
元々は建て替えの計画だったのですが、現場を訪れてこれは勿体無い、うまく活かせる方法に計画を変更してリノベーションすることになりました。
photo:Shigeo Ogawa
Свежая идея для дизайна: прямая деревянная лестница среднего размера в восточном стиле с деревянными ступенями, деревянными перилами, стенами из вагонки и кладовкой или шкафом под ней - отличное фото интерьера
Свежая идея для дизайна: прямая деревянная лестница среднего размера в восточном стиле с деревянными ступенями, деревянными перилами, стенами из вагонки и кладовкой или шкафом под ней - отличное фото интерьера
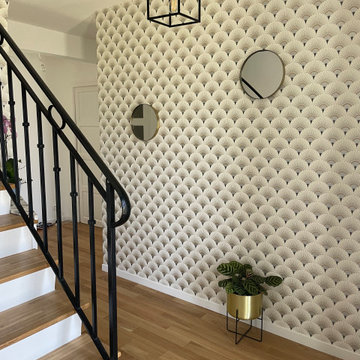
S'approprierier l'entrée changer le carrelage noir par du bois ,le papier peint , la rambarde de l'escalier, la porte d'entrée, c'est beau
Пример оригинального дизайна: лестница среднего размера в стиле лофт с металлическими перилами и стенами из вагонки
Пример оригинального дизайна: лестница среднего размера в стиле лофт с металлическими перилами и стенами из вагонки
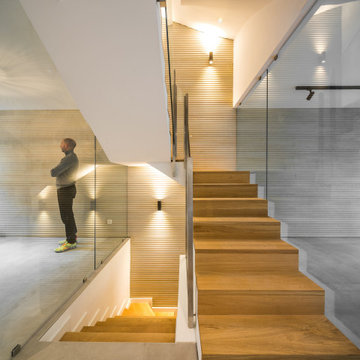
Escaleras revestidas con madera y paredes machihembradas. Genera amplitud gracias a cristaleras, que permiten visibilidad de toda la sala de estar.
На фото: п-образная деревянная лестница среднего размера в стиле модернизм с деревянными ступенями, стеклянными перилами и стенами из вагонки
На фото: п-образная деревянная лестница среднего размера в стиле модернизм с деревянными ступенями, стеклянными перилами и стенами из вагонки
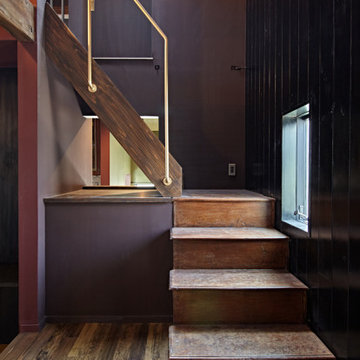
Стильный дизайн: угловая деревянная лестница среднего размера в современном стиле с деревянными ступенями, металлическими перилами и стенами из вагонки - последний тренд
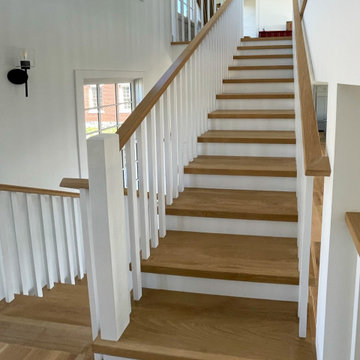
This elegant staircase offers architectural interest in this gorgeous home backing to mountain views, with amazing woodwork in every room and with windows pouring in an abundance of natural light. Located to the right of the front door and next of the panoramic open space, it boasts 4” thick treads, white painted risers, and a wooden balustrade system. CSC 1976-2022 © Century Stair Company ® All rights reserved.
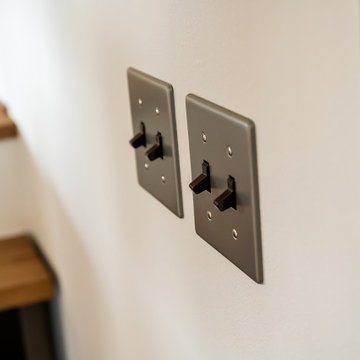
Пример оригинального дизайна: лестница на больцах, среднего размера в стиле ретро с деревянными ступенями, металлическими перилами и стенами из вагонки
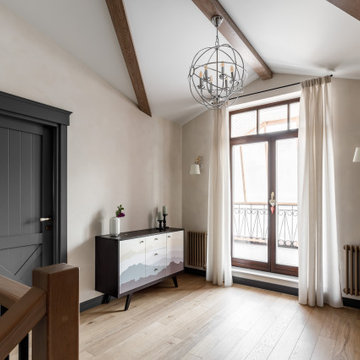
Идея дизайна: п-образная лестница среднего размера в стиле рустика с деревянными ступенями, подступенками из плитки, деревянными перилами и стенами из вагонки
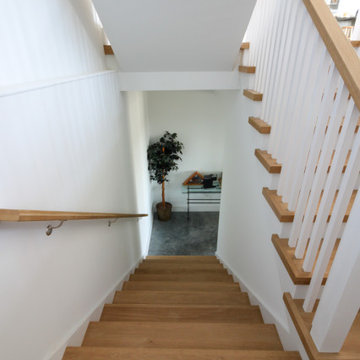
This elegant staircase offers architectural interest in this gorgeous home backing to mountain views, with amazing woodwork in every room and with windows pouring in an abundance of natural light. Located to the right of the front door and next of the panoramic open space, it boasts 4” thick treads, white painted risers, and a wooden balustrade system. CSC 1976-2022 © Century Stair Company ® All rights reserved.
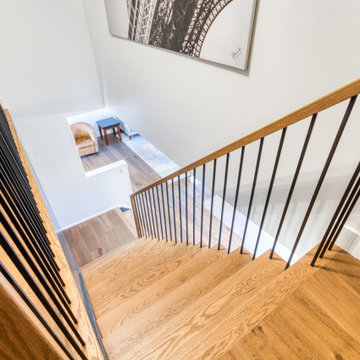
На фото: угловая лестница среднего размера в стиле модернизм с деревянными ступенями, крашенными деревянными подступенками, деревянными перилами и стенами из вагонки
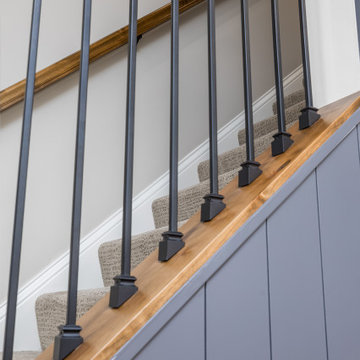
These clients liked the layout of their home but were ready for an update. They wanted it to remain warm and transitional but most importantly timeless! What started as a main floor and exterior project turned into the upstairs bathrooms and bedrooms as well as adding a playroom.
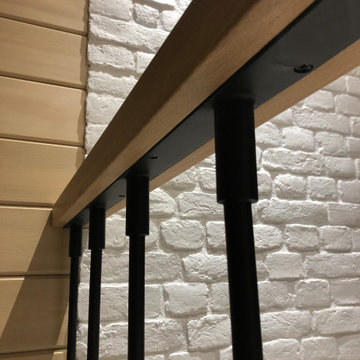
На фото: деревянная лестница на больцах, среднего размера в современном стиле с деревянными ступенями, металлическими перилами и стенами из вагонки с
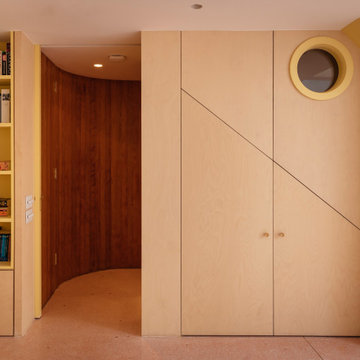
На фото: изогнутая деревянная лестница среднего размера в современном стиле с деревянными ступенями, деревянными перилами и стенами из вагонки
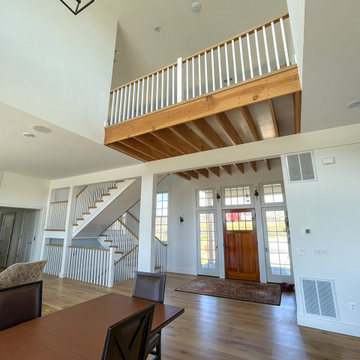
This elegant staircase offers architectural interest in this gorgeous home backing to mountain views, with amazing woodwork in every room and with windows pouring in an abundance of natural light. Located to the right of the front door and next of the panoramic open space, it boasts 4” thick treads, white painted risers, and a wooden balustrade system. CSC 1976-2022 © Century Stair Company ® All rights reserved.
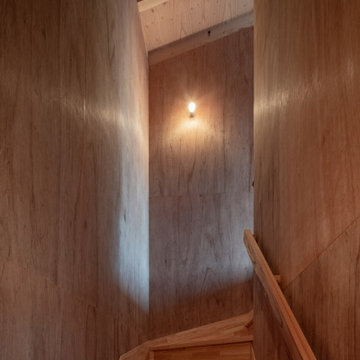
Идея дизайна: п-образная деревянная лестница среднего размера в стиле модернизм с деревянными ступенями, деревянными перилами и стенами из вагонки
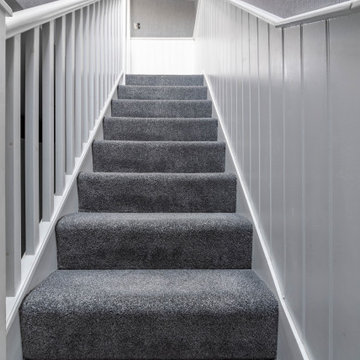
Идея дизайна: прямая лестница среднего размера в современном стиле с ступенями с ковровым покрытием, ковровыми подступенками, деревянными перилами и стенами из вагонки
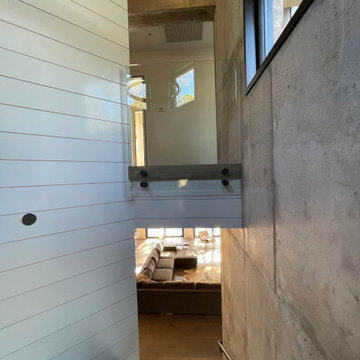
Floating stair with in poured in place concrete tower forms the focal point of this home. Looking up at the second floor balcony down the stair.
Источник вдохновения для домашнего уюта: лестница на больцах, среднего размера в современном стиле с деревянными ступенями, стеклянными перилами и стенами из вагонки без подступенок
Источник вдохновения для домашнего уюта: лестница на больцах, среднего размера в современном стиле с деревянными ступенями, стеклянными перилами и стенами из вагонки без подступенок
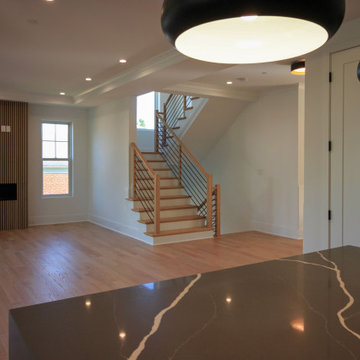
This contemporary staircase, with light color wood treads & railing, white risers, and black-round metal balusters, blends seamlessly with the subtle sophistication of the fireplace in the main living area, and with the adjacent rooms in this stylish open concept 3 story home. CSC 1976-2022 © Century Stair Company ® All rights reserved.
Лестница среднего размера с стенами из вагонки – фото дизайна интерьера
5