Лестница среднего размера с стеклянными подступенками – фото дизайна интерьера
Сортировать:
Бюджет
Сортировать:Популярное за сегодня
21 - 40 из 165 фото
1 из 3
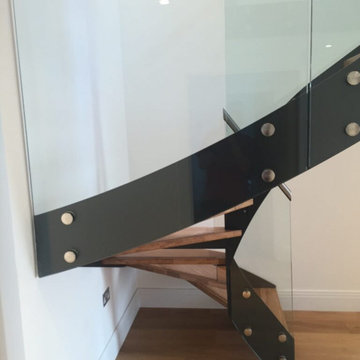
A striking, sculptural effect with the Flight 50 Internal Metal Staircase is achieved through graduated winders. This creates the dramatic curved steel stringers on this staircase, providing an interesting visual aspect and a very comfortable staircase. The solid oak treads have glass risers to conform with UK building regulations for staircases. (requires no gap greater than 100mm)
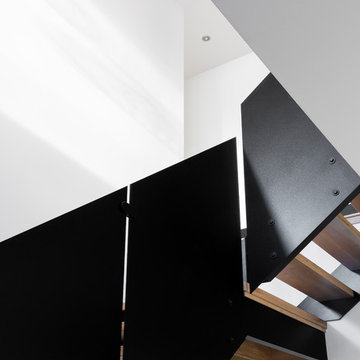
Jessy Bernier Photographe
Источник вдохновения для домашнего уюта: угловая лестница среднего размера в современном стиле с деревянными ступенями, стеклянными подступенками и металлическими перилами
Источник вдохновения для домашнего уюта: угловая лестница среднего размера в современном стиле с деревянными ступенями, стеклянными подступенками и металлическими перилами

Laminated glass is a safety glass that uses one or more layers of PVB film (polyvinyl butyral) or SGP between two or more pieces of glass. It is made under a special process and is combined into a whole through high temperature and high pressure within a certain period of time.
Longlass Laminated Glass Advantages:
1. We have high class dust-free constant temperature and humidity laminating production line.
2. We are the approved processor by SentryGlass
3. Our products meet the requirements of BS EN12600:2002 Class 1 (C) 1 ,and ANSI Z97.1-2015 Class A ,type 4.
An impact perfbimance test for materials in accordance with BS EN12600:2002 has been performed on the four given samples. The performance classification of the all test samples is Classification 1 (C) 1.
Performance Test
Sample:5mm tempered glass + 1.14 PVB + 5mm tempered glass
Impact Test: In accordance with Clause 5.1 of ANSI Z97.1-2015 Type 4
Thermal Test: In accordance with Clause 5.3 of ANSI Z97.1-2015
The distinguish between PVB & SGP:
1.The shear modulus of SGP is 50 times of that of PVB.
2.The Tear strength of SGP is 5 times of that of PVB.
3.The bearing capacity of SGP is 2 times of that of PVB.
4. The bending of SGP is only 1/4 of that of PVB.
In a word, SGP has better performance than PVB, and it's widely applied in glass path, glass ceiling, glass floor, Stair Treads,etc.
Longlass Laminated Glass Features
Energy saving
When sunlight directly shines on a piece of colorless laminated glass, the PVB interlayer film can absorb most of the heat and only radiate a part of the heat back indoors, making the indoor and outdoor heat difficult to conduct, reducing heat energy consumption, thereby maintaining indoor temperature and saving air conditioning Energy consumption.
Security
it can withstand the penetration of accidental impact. Once the glass is damaged, its fragments will still stick together with the intermediate film, which can avoid personal or property damage caused by the glass falling, and the whole piece of glass remains intact and can continue to withstand impact, wind and rain
Sound insulation
The interlayer film has the function of blocking sound waves, so that the laminated glass can effectively control the transmission of sound and play a good sound insulation effect.
Noise reduction
In the process of sound wave transmission, the glass on both sides of the film is reflected back and forth, and is attenuated and absorbed by the soft film. Generally, the noise can be reduced by 30-40 dB. The thicker the film, the better the noise reduction effect.
Decorative effect
The laminated glass can be sandwiched with various patterns, which can achieve the decorative effect, and there are also decorative effects such as ice glass.
UV resistance
The interlayer film has the function of filtering ultraviolet rays; the special PVB film can make laminated glass weaken the transmission of sunlight, effectively block ultraviolet rays, reduce the fading of indoor fabrics. The color PVB interlayer film has different light transmittance, and can control the ultraviolet and heat gain as needed. It will not block the penetration of visible light .
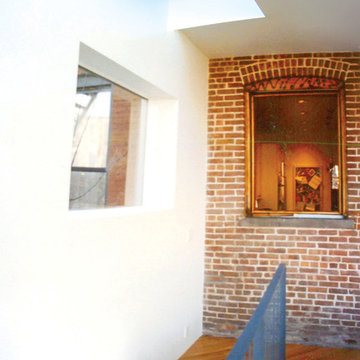
A modern renovation reimagines the lower level of a 19th century brownstone, while a two-story addition opens up new relations with the sky and the garden.
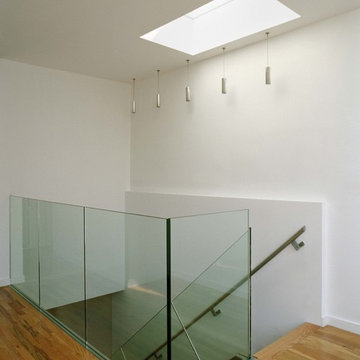
Modern Staircase - glass, wood and stainless steel stair with light poring in from the new skylight.
photography by : Bilyana Dimitrova
На фото: прямая лестница среднего размера в стиле модернизм с деревянными ступенями, стеклянными подступенками и металлическими перилами
На фото: прямая лестница среднего размера в стиле модернизм с деревянными ступенями, стеклянными подступенками и металлическими перилами
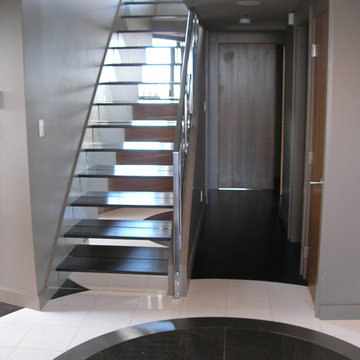
Пример оригинального дизайна: прямая лестница среднего размера в стиле модернизм с деревянными ступенями, стеклянными подступенками и металлическими перилами

This image shows the details of this beautiful staircase. The soft oak and the spotlights add warmth to the space. The landings are made from slabs of glass which connect the ground and first floor of the house making the space seem bigger.
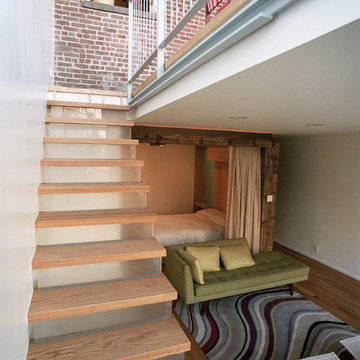
A modern renovation reimagines the lower level of a 19th century brownstone, while a two-story addition opens up new relations with the sky and the garden.

Staircase
На фото: угловая лестница среднего размера в стиле модернизм с деревянными ступенями, стеклянными подступенками и деревянными перилами
На фото: угловая лестница среднего размера в стиле модернизм с деревянными ступенями, стеклянными подступенками и деревянными перилами
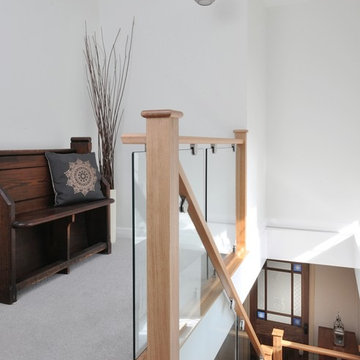
The Elliot family wanted a sleek and modern staircase that was a complete contrast to Carl and Inge’s period home; the Old School House, which dated back to 1861. Here’s how we helped them create it.
Photo Credit: Matt Cant
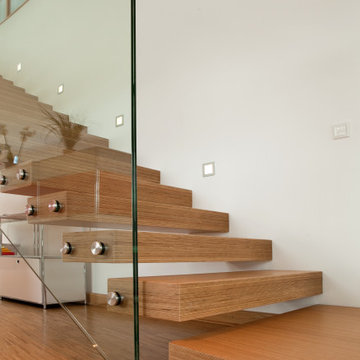
Источник вдохновения для домашнего уюта: прямая лестница среднего размера в стиле модернизм с деревянными ступенями, стеклянными подступенками и стеклянными перилами
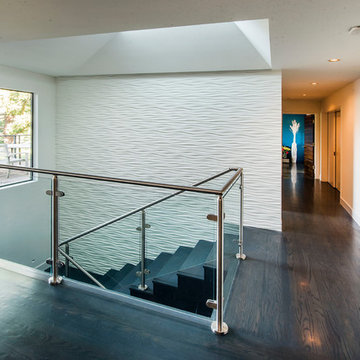
The staircase between the main floor and the lower level was completely opened up to help integrate the two floors and features glass and stainless steel hand railing.
Robert Vente Photography
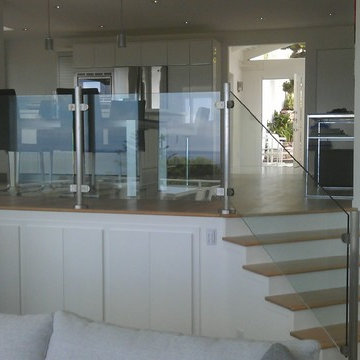
Стильный дизайн: прямая лестница среднего размера в современном стиле с деревянными ступенями и стеклянными подступенками - последний тренд
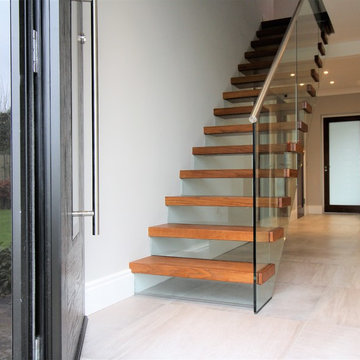
Modern Cantilevered stairs with hardwood treads, glass risers, freestanding glass balustrade finished with a stainless steel handrail
На фото: прямая лестница среднего размера в стиле модернизм с деревянными ступенями и стеклянными подступенками с
На фото: прямая лестница среднего размера в стиле модернизм с деревянными ступенями и стеклянными подступенками с
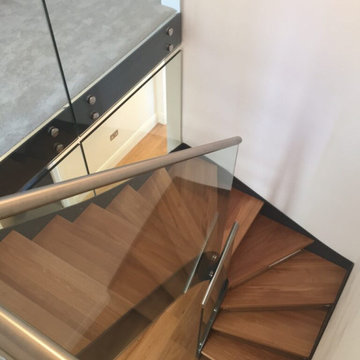
A striking, sculptural effect with the Flight 50 Internal Metal Staircase is achieved through graduated winders. This creates the dramatic curved steel stringers on this staircase, providing an interesting visual aspect and a very comfortable staircase. The solid oak treads have glass risers to conform with UK building regulations for staircases. (requires no gap greater than 100mm)
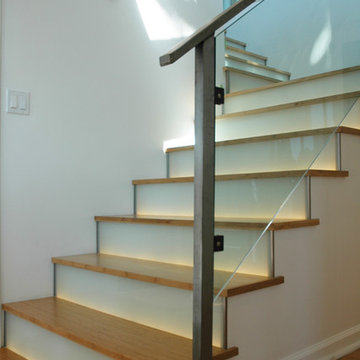
На фото: угловая лестница среднего размера в современном стиле с деревянными ступенями и стеклянными подступенками
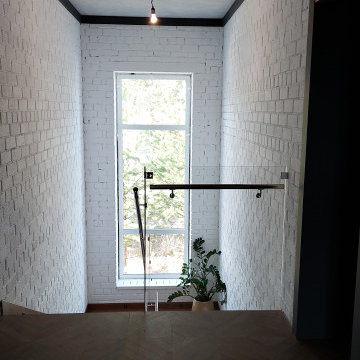
Стильный дизайн: прямая лестница среднего размера в современном стиле с деревянными ступенями, стеклянными подступенками, металлическими перилами, кирпичными стенами и кладовкой или шкафом под ней - последний тренд
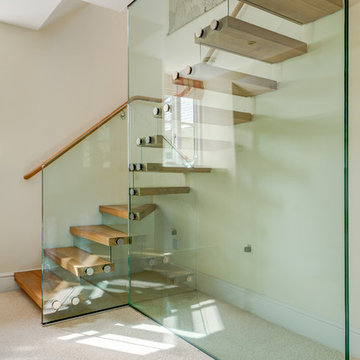
Bespoke Oak and Glass staircase joining an Oak framed extension to an ancient Manor House in South Devon. Photo Styling Jan Cadle, Colin Cadle Photography
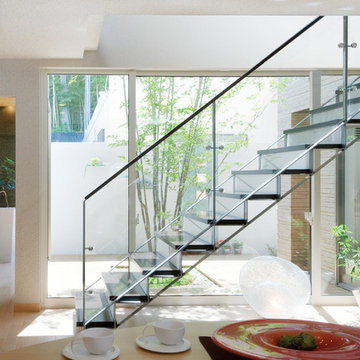
Стильный дизайн: п-образная лестница среднего размера в скандинавском стиле с деревянными ступенями и стеклянными подступенками - последний тренд
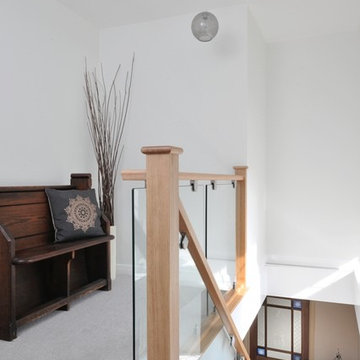
The Elliot family wanted a sleek and modern staircase that was a complete contrast to Carl and Inge’s period home; the Old School House, which dated back to 1861. Here’s how we helped them create it.
Photo Credit: Matt Cant
Лестница среднего размера с стеклянными подступенками – фото дизайна интерьера
2