Лестница среднего размера с металлическими перилами – фото дизайна интерьера
Сортировать:
Бюджет
Сортировать:Популярное за сегодня
121 - 140 из 7 797 фото
1 из 3
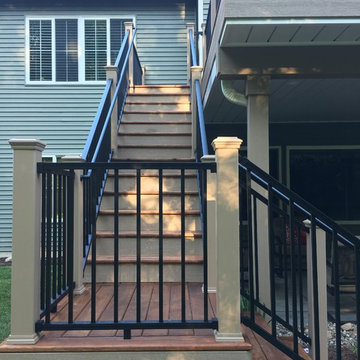
deck projects
На фото: угловая деревянная лестница среднего размера в стиле кантри с деревянными ступенями и металлическими перилами
На фото: угловая деревянная лестница среднего размера в стиле кантри с деревянными ступенями и металлическими перилами
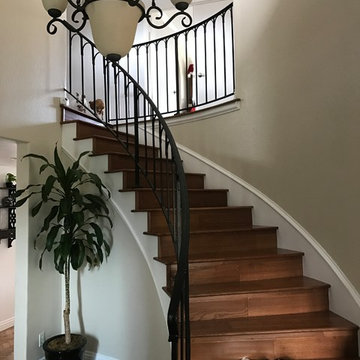
Идея дизайна: изогнутая деревянная лестница среднего размера в классическом стиле с деревянными ступенями и металлическими перилами
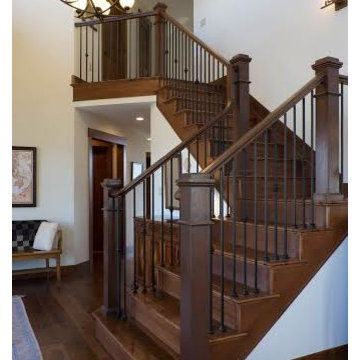
Стильный дизайн: угловая деревянная лестница среднего размера в стиле фьюжн с деревянными ступенями и металлическими перилами - последний тренд

Ingresso e scala. La scala esistente è stata rivestita in marmo nero marquinia, alla base il mobile del soggiorno abbraccia la scala e arriva a completarsi nel mobile del'ingresso. Pareti verdi e pavimento ingresso in marmo verde alpi.
Nel sotto scala è stata ricavato un armadio guardaroba per l'ingresso.
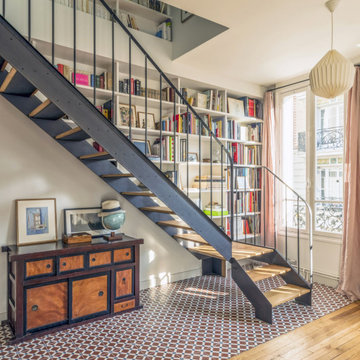
Dessin et réalisation d'un escalier sur mesure en métal et chêne
На фото: угловая лестница среднего размера в стиле фьюжн с деревянными ступенями и металлическими перилами без подступенок
На фото: угловая лестница среднего размера в стиле фьюжн с деревянными ступенями и металлическими перилами без подступенок
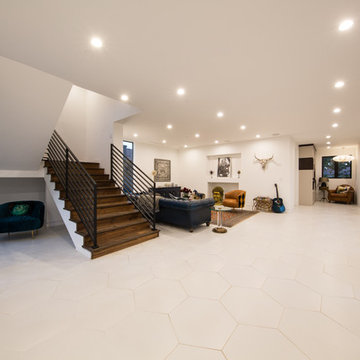
На фото: п-образная деревянная лестница среднего размера в современном стиле с деревянными ступенями и металлическими перилами с
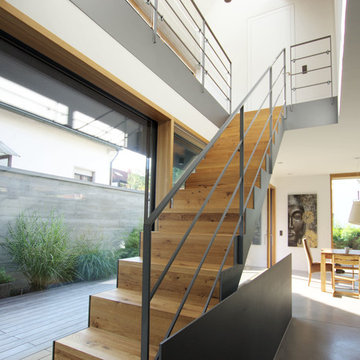
Architekten Lenzstrasse Dreizehn
Свежая идея для дизайна: прямая деревянная лестница среднего размера в современном стиле с деревянными ступенями и металлическими перилами - отличное фото интерьера
Свежая идея для дизайна: прямая деревянная лестница среднего размера в современном стиле с деревянными ступенями и металлическими перилами - отличное фото интерьера
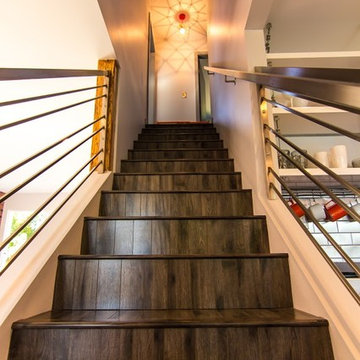
На фото: прямая деревянная лестница среднего размера в стиле модернизм с деревянными ступенями и металлическими перилами
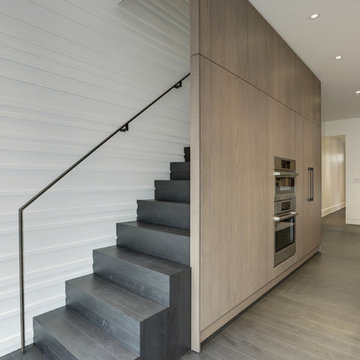
Contractor: AllenBuilt Inc.
Kitchen Designer: Pedini
Interior Designer: Cecconi Simone
Photographer: Connie Gauthier with HomeVisit
Свежая идея для дизайна: прямая деревянная лестница среднего размера в стиле модернизм с металлическими перилами и деревянными ступенями - отличное фото интерьера
Свежая идея для дизайна: прямая деревянная лестница среднего размера в стиле модернизм с металлическими перилами и деревянными ступенями - отличное фото интерьера
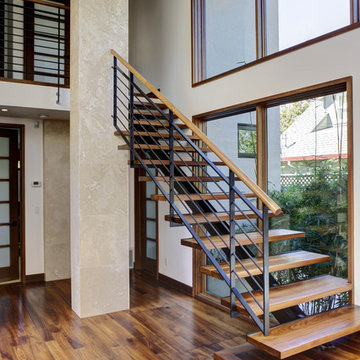
Свежая идея для дизайна: прямая лестница среднего размера в стиле модернизм с деревянными ступенями и металлическими перилами - отличное фото интерьера

This wooden staircase helps define space in this open-concept modern home; stained treads blend with the hardwood floors and the horizontal balustrade allows for natural light to filter into living and kitchen area. CSC 1976-2020 © Century Stair Company. ® All rights reserved
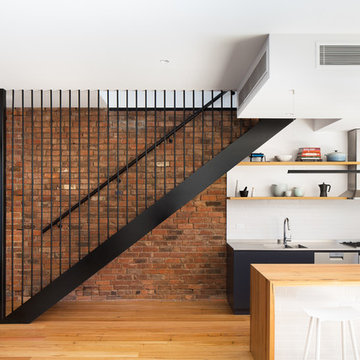
Emily Bartlett Photography
На фото: прямая лестница среднего размера в стиле лофт с деревянными ступенями и металлическими перилами без подступенок с
На фото: прямая лестница среднего размера в стиле лофт с деревянными ступенями и металлическими перилами без подступенок с
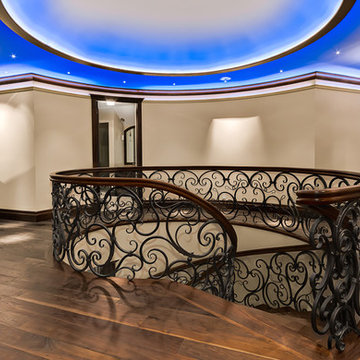
Идея дизайна: изогнутая деревянная лестница среднего размера в стиле неоклассика (современная классика) с деревянными ступенями и металлическими перилами
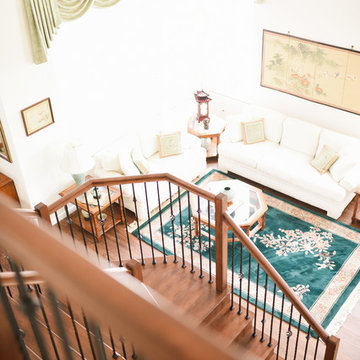
This was the last stage of this remodel. Client was eager to change out the green carpet he had throughout the house. While working on that, we decided to upgrade the staircase as well. Having dark tile in the kitchen and very light walls in the rest of the house, we agreed on doing dark floors. Our maple stairs are stained to match the luxury vinyl plank flooring, which turned out to look fantastic with the golden carpet we have upstairs. It is safe to say that final design of stairs and flooring matches client's vintage furniture and rugs that he's collected over the years of travel and work overseas.
All Photos done by Hale Productions

Пример оригинального дизайна: прямая деревянная лестница среднего размера в современном стиле с деревянными ступенями, металлическими перилами и кирпичными стенами

A contemporary holiday home located on Victoria's Mornington Peninsula featuring rammed earth walls, timber lined ceilings and flagstone floors. This home incorporates strong, natural elements and the joinery throughout features custom, stained oak timber cabinetry and natural limestone benchtops. With a nod to the mid century modern era and a balance of natural, warm elements this home displays a uniquely Australian design style. This home is a cocoon like sanctuary for rejuvenation and relaxation with all the modern conveniences one could wish for thoughtfully integrated.

На фото: прямая лестница среднего размера в стиле модернизм с деревянными ступенями, металлическими перилами и кирпичными стенами
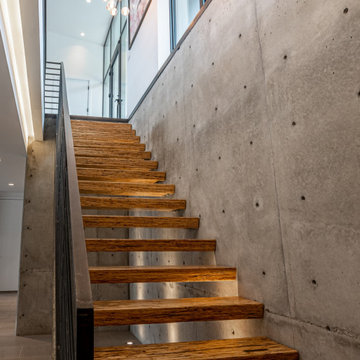
Stair to lower level.
Свежая идея для дизайна: прямая лестница среднего размера в стиле модернизм с деревянными ступенями и металлическими перилами без подступенок - отличное фото интерьера
Свежая идея для дизайна: прямая лестница среднего размера в стиле модернизм с деревянными ступенями и металлическими перилами без подступенок - отличное фото интерьера

The main internal feature of the house, the design of the floating staircase involved extensive days working together with a structural engineer to refine so that each solid timber stair tread sat perfectly in between long vertical timber battens without the need for stair stringers. This unique staircase was intended to give a feeling of lightness to complement the floating facade and continuous flow of internal spaces.
The warm timber of the staircase continues throughout the refined, minimalist interiors, with extensive use for flooring, kitchen cabinetry and ceiling, combined with luxurious marble in the bathrooms and wrapping the high-ceilinged main bedroom in plywood panels with 10mm express joints.
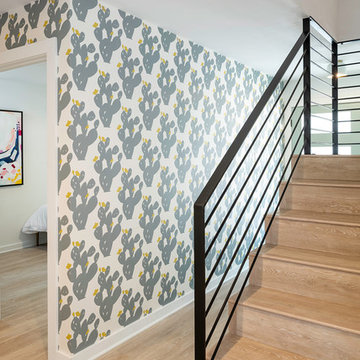
На фото: угловая деревянная лестница среднего размера в стиле ретро с деревянными ступенями и металлическими перилами с
Лестница среднего размера с металлическими перилами – фото дизайна интерьера
7