Лестница среднего размера с деревянными перилами – фото дизайна интерьера
Сортировать:
Бюджет
Сортировать:Популярное за сегодня
61 - 80 из 10 538 фото
1 из 3
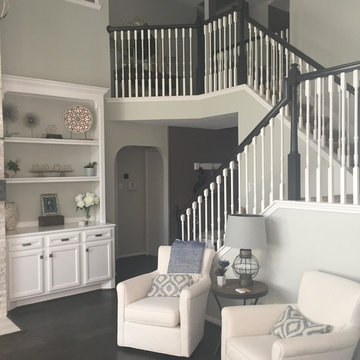
На фото: п-образная лестница среднего размера в стиле кантри с ступенями с ковровым покрытием, ковровыми подступенками и деревянными перилами
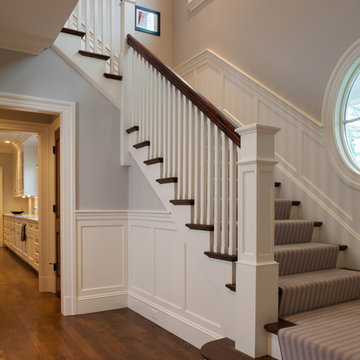
Architect - Kent Dukham / Photograph - Sam Gray
Свежая идея для дизайна: п-образная лестница среднего размера в викторианском стиле с деревянными ступенями, крашенными деревянными подступенками и деревянными перилами - отличное фото интерьера
Свежая идея для дизайна: п-образная лестница среднего размера в викторианском стиле с деревянными ступенями, крашенными деревянными подступенками и деревянными перилами - отличное фото интерьера
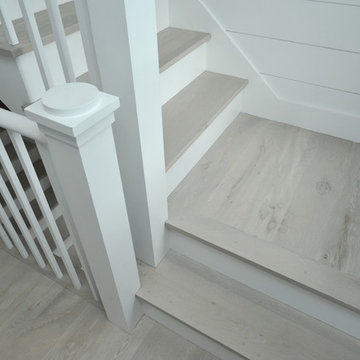
Идея дизайна: угловая лестница среднего размера в морском стиле с деревянными ступенями, крашенными деревянными подступенками и деревянными перилами
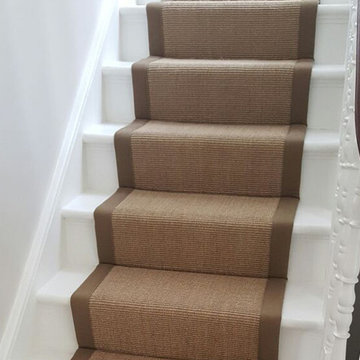
Client: Private Residence In North London
Brief: To supply & install brown carpet as a runner with brown edgings to stairs
Свежая идея для дизайна: п-образная лестница среднего размера в стиле неоклассика (современная классика) с ступенями с ковровым покрытием, ковровыми подступенками и деревянными перилами - отличное фото интерьера
Свежая идея для дизайна: п-образная лестница среднего размера в стиле неоклассика (современная классика) с ступенями с ковровым покрытием, ковровыми подступенками и деревянными перилами - отличное фото интерьера
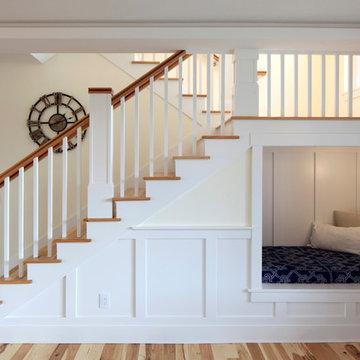
A reading nook under the stairs in the family room is a cozy spot to curl up with a book. Expansive views greet you through every tilt & swing triple paned window. Designed to be effortlessly comfortable using minimal energy, with exquisite finishes and details, this home is a beautiful and cozy retreat from the bustle of everyday life.
Jen G. Pywell
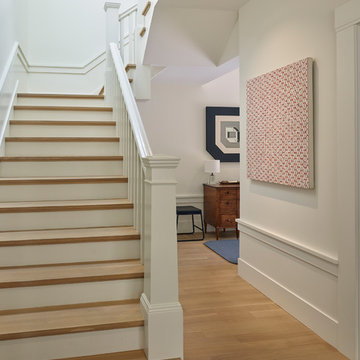
Balancing modern architectural elements with traditional Edwardian features was a key component of the complete renovation of this San Francisco residence. All new finishes were selected to brighten and enliven the spaces, and the home was filled with a mix of furnishings that convey a modern twist on traditional elements. The re-imagined layout of the home supports activities that range from a cozy family game night to al fresco entertaining.
Architect: AT6 Architecture
Builder: Citidev
Photographer: Ken Gutmaker Photography
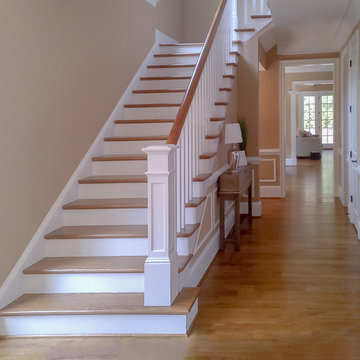
This multistory stair definitely embraces nature and simplicity; we had the opportunity to design, build and install these rectangular wood treads, newels, balusters and handrails system, to help create beautiful horizontal lines for a more natural open flow throughout the home.CSC 1976-2020 © Century Stair Company ® All rights reserved.
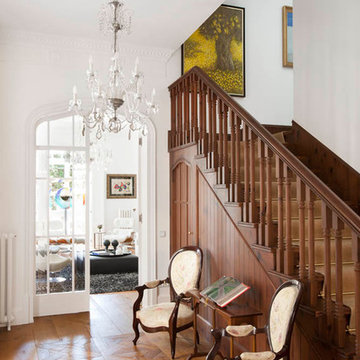
Este antiguo palacete mallorquin, rehabilitado por el estudio de arquitectura e interiorismo DAI10, es un ejercicio de luminosidad, comunicacion, arte y equilibrio entre pasado y presente. Realizado con pavimento Anticato en losetas Versalles modelo Milano.
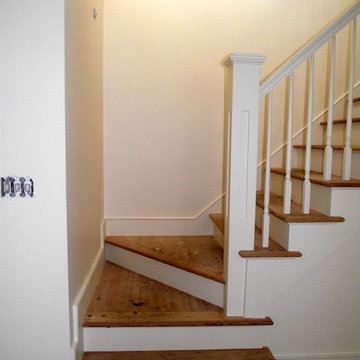
Lacey Marean
Источник вдохновения для домашнего уюта: угловая деревянная лестница среднего размера в классическом стиле с деревянными ступенями и деревянными перилами
Источник вдохновения для домашнего уюта: угловая деревянная лестница среднего размера в классическом стиле с деревянными ступенями и деревянными перилами
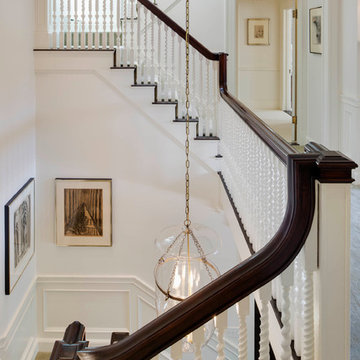
Greg Premru
Источник вдохновения для домашнего уюта: п-образная лестница среднего размера в классическом стиле с ступенями с ковровым покрытием, ковровыми подступенками и деревянными перилами
Источник вдохновения для домашнего уюта: п-образная лестница среднего размера в классическом стиле с ступенями с ковровым покрытием, ковровыми подступенками и деревянными перилами
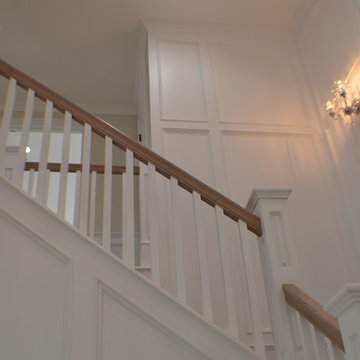
Staircase of the new home construction which included installation of staircase with wooden railings and wooden tread and light hardwood flooring.
Источник вдохновения для домашнего уюта: изогнутая деревянная лестница среднего размера в классическом стиле с деревянными ступенями и деревянными перилами
Источник вдохновения для домашнего уюта: изогнутая деревянная лестница среднего размера в классическом стиле с деревянными ступенями и деревянными перилами
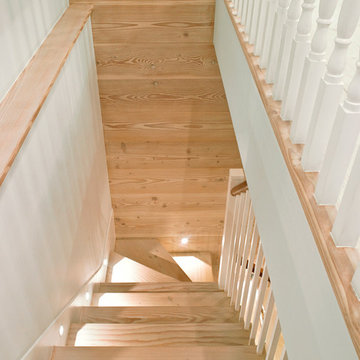
Douglas fir treads and risers on the lower ground floor stair run into a section of matching panelling and flooring. This helps visually connect the more traditional and contemporary parts of the house.
Photographer: Nick Smith

Пример оригинального дизайна: деревянная лестница на больцах, среднего размера в современном стиле с деревянными ступенями и деревянными перилами
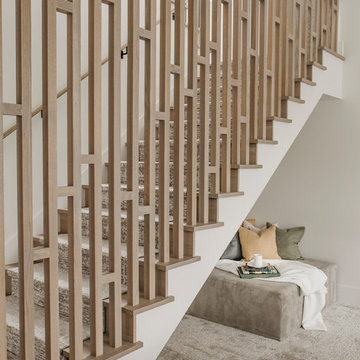
An Indoor Lady
Идея дизайна: п-образная лестница среднего размера в современном стиле с ступенями с ковровым покрытием, ковровыми подступенками и деревянными перилами
Идея дизайна: п-образная лестница среднего размера в современном стиле с ступенями с ковровым покрытием, ковровыми подступенками и деревянными перилами

Стильный дизайн: изогнутая деревянная лестница среднего размера в стиле модернизм с деревянными ступенями и деревянными перилами - последний тренд

Свежая идея для дизайна: угловая деревянная лестница среднего размера в классическом стиле с деревянными ступенями, деревянными перилами и панелями на стенах - отличное фото интерьера
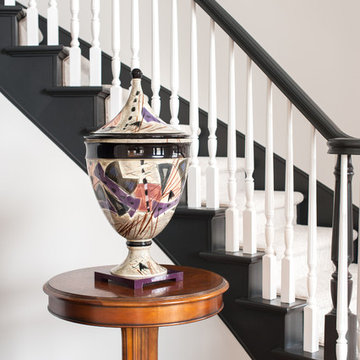
Источник вдохновения для домашнего уюта: изогнутая лестница среднего размера в стиле неоклассика (современная классика) с ступенями с ковровым покрытием, ковровыми подступенками и деревянными перилами

Winner of the 2018 Tour of Homes Best Remodel, this whole house re-design of a 1963 Bennet & Johnson mid-century raised ranch home is a beautiful example of the magic we can weave through the application of more sustainable modern design principles to existing spaces.
We worked closely with our client on extensive updates to create a modernized MCM gem.
Extensive alterations include:
- a completely redesigned floor plan to promote a more intuitive flow throughout
- vaulted the ceilings over the great room to create an amazing entrance and feeling of inspired openness
- redesigned entry and driveway to be more inviting and welcoming as well as to experientially set the mid-century modern stage
- the removal of a visually disruptive load bearing central wall and chimney system that formerly partitioned the homes’ entry, dining, kitchen and living rooms from each other
- added clerestory windows above the new kitchen to accentuate the new vaulted ceiling line and create a greater visual continuation of indoor to outdoor space
- drastically increased the access to natural light by increasing window sizes and opening up the floor plan
- placed natural wood elements throughout to provide a calming palette and cohesive Pacific Northwest feel
- incorporated Universal Design principles to make the home Aging In Place ready with wide hallways and accessible spaces, including single-floor living if needed
- moved and completely redesigned the stairway to work for the home’s occupants and be a part of the cohesive design aesthetic
- mixed custom tile layouts with more traditional tiling to create fun and playful visual experiences
- custom designed and sourced MCM specific elements such as the entry screen, cabinetry and lighting
- development of the downstairs for potential future use by an assisted living caretaker
- energy efficiency upgrades seamlessly woven in with much improved insulation, ductless mini splits and solar gain
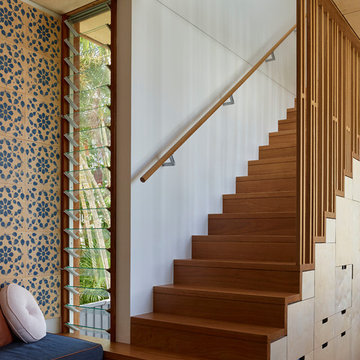
Scott Burrows
Идея дизайна: деревянная лестница среднего размера в современном стиле с деревянными ступенями, деревянными перилами и кладовкой или шкафом под ней
Идея дизайна: деревянная лестница среднего размера в современном стиле с деревянными ступенями, деревянными перилами и кладовкой или шкафом под ней
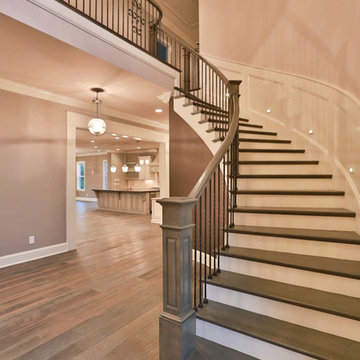
Пример оригинального дизайна: изогнутая лестница среднего размера в стиле неоклассика (современная классика) с крашенными деревянными ступенями, крашенными деревянными подступенками и деревянными перилами
Лестница среднего размера с деревянными перилами – фото дизайна интерьера
4