Лестница с ступенями с ковровым покрытием и любой отделкой стен – фото дизайна интерьера
Сортировать:
Бюджет
Сортировать:Популярное за сегодня
41 - 60 из 374 фото
1 из 3
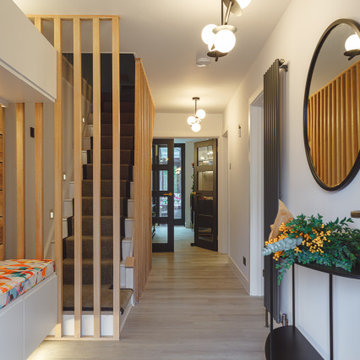
Contemporary refurbishment of entrance hall and staircase.
Пример оригинального дизайна: прямая лестница среднего размера в современном стиле с ступенями с ковровым покрытием, ковровыми подступенками, деревянными перилами и деревянными стенами
Пример оригинального дизайна: прямая лестница среднего размера в современном стиле с ступенями с ковровым покрытием, ковровыми подступенками, деревянными перилами и деревянными стенами
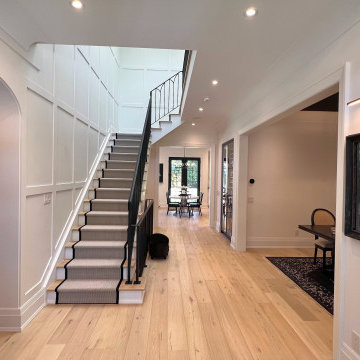
На фото: угловая деревянная лестница среднего размера в стиле кантри с ступенями с ковровым покрытием, металлическими перилами и панелями на части стены с
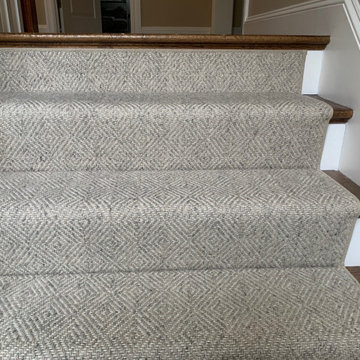
Стильный дизайн: угловая лестница с ступенями с ковровым покрытием, ковровыми подступенками, деревянными перилами и панелями на части стены - последний тренд
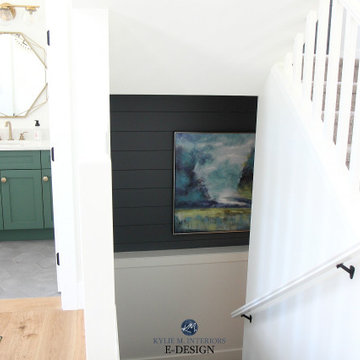
A shot of the powder room layout and how it relates to teh staircase going up and down. Feature wall in shiplap with Sherwin Williams Web Gray and Pure White walls, trim and railings.
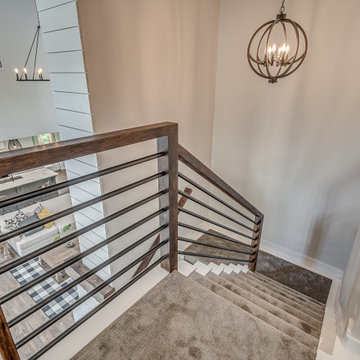
Stairway landing of modern farmhouse featuring black pipe railing, hand-scraped wood details, and inset carpeting with white trim.
Идея дизайна: большая п-образная лестница в стиле кантри с ступенями с ковровым покрытием, ковровыми подступенками, металлическими перилами и стенами из вагонки
Идея дизайна: большая п-образная лестница в стиле кантри с ступенями с ковровым покрытием, ковровыми подступенками, металлическими перилами и стенами из вагонки
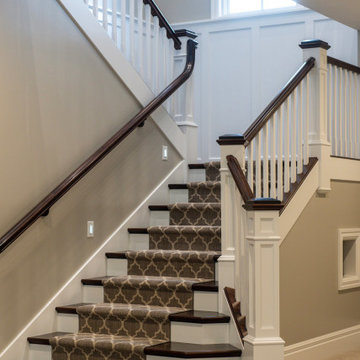
Пример оригинального дизайна: большая п-образная лестница в классическом стиле с ступенями с ковровым покрытием, ковровыми подступенками, деревянными перилами и панелями на стенах
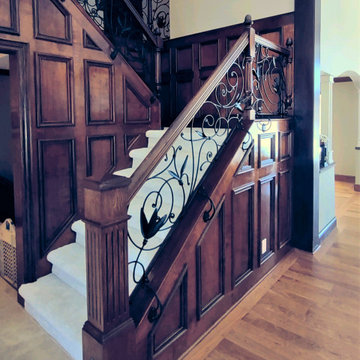
Matte black metal railing in a luxurious hand-forged design, framed by traditional wood posts and handrail.
Идея дизайна: п-образная лестница среднего размера в классическом стиле с ступенями с ковровым покрытием, ковровыми подступенками, перилами из смешанных материалов и деревянными стенами
Идея дизайна: п-образная лестница среднего размера в классическом стиле с ступенями с ковровым покрытием, ковровыми подступенками, перилами из смешанных материалов и деревянными стенами
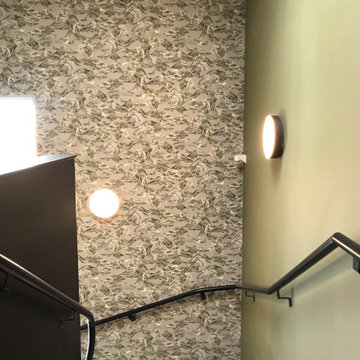
Стильный дизайн: винтовая лестница в морском стиле с ступенями с ковровым покрытием, перилами из смешанных материалов и обоями на стенах - последний тренд
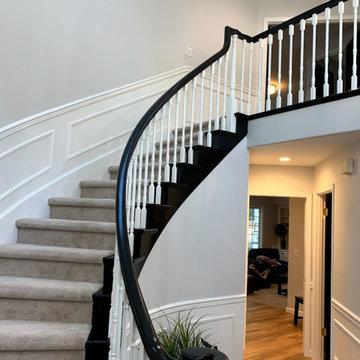
Amazing what a little paint can do! By painting the handrail black and balusters white this staircase is transformed.
На фото: изогнутая лестница среднего размера в стиле неоклассика (современная классика) с ступенями с ковровым покрытием, ковровыми подступенками, деревянными перилами и панелями на стенах с
На фото: изогнутая лестница среднего размера в стиле неоклассика (современная классика) с ступенями с ковровым покрытием, ковровыми подступенками, деревянными перилами и панелями на стенах с

Стильный дизайн: п-образная лестница среднего размера в морском стиле с ступенями с ковровым покрытием, ковровыми подступенками, деревянными перилами и стенами из вагонки - последний тренд
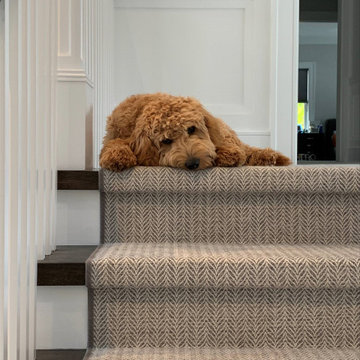
Lucky pooch Cooper is living the high life in SK Design’s on going design project for a young family.
Both smart and practical, the coastal palette of grays, creams and blue set off the stairs, family, boy’s room and play room. Cooper has it made, and a friend for life!
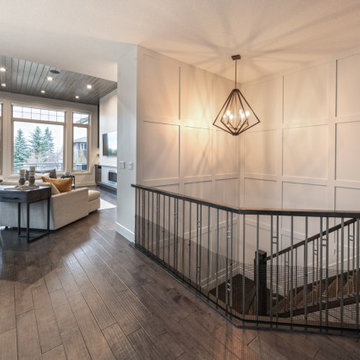
Friends and neighbors of an owner of Four Elements asked for help in redesigning certain elements of the interior of their newer home on the main floor and basement to better reflect their tastes and wants (contemporary on the main floor with a more cozy rustic feel in the basement). They wanted to update the look of their living room, hallway desk area, and stairway to the basement. They also wanted to create a 'Game of Thrones' themed media room, update the look of their entire basement living area, add a scotch bar/seating nook, and create a new gym with a glass wall. New fireplace areas were created upstairs and downstairs with new bulkheads, new tile & brick facades, along with custom cabinets. A beautiful stained shiplap ceiling was added to the living room. Custom wall paneling was installed to areas on the main floor, stairway, and basement. Wood beams and posts were milled & installed downstairs, and a custom castle-styled barn door was created for the entry into the new medieval styled media room. A gym was built with a glass wall facing the basement living area. Floating shelves with accent lighting were installed throughout - check out the scotch tasting nook! The entire home was also repainted with modern but warm colors. This project turned out beautiful!

We remodeled this lovely 5 bedroom, 4 bathroom, 3,300 sq. home in Arcadia. This beautiful home was built in the 1990s and has gone through various remodeling phases over the years. We now gave this home a unified new fresh modern look with a cozy feeling. We reconfigured several parts of the home according to our client’s preference. The entire house got a brand net of state-of-the-art Milgard windows.
On the first floor, we remodeled the main staircase of the home, demolishing the wet bar and old staircase flooring and railing. The fireplace in the living room receives brand new classic marble tiles. We removed and demolished all of the roman columns that were placed in several parts of the home. The entire first floor, approximately 1,300 sq of the home, received brand new white oak luxury flooring. The dining room has a brand new custom chandelier and a beautiful geometric wallpaper with shiny accents.
We reconfigured the main 17-staircase of the home by demolishing the old wooden staircase with a new one. The new 17-staircase has a custom closet, white oak flooring, and beige carpet, with black ½ contemporary iron balusters. We also create a brand new closet in the landing hall of the second floor.
On the second floor, we remodeled 4 bedrooms by installing new carpets, windows, and custom closets. We remodeled 3 bathrooms with new tiles, flooring, shower stalls, countertops, and vanity mirrors. The master bathroom has a brand new freestanding tub, a shower stall with new tiles, a beautiful modern vanity, and stone flooring tiles. We also installed built a custom walk-in closet with new shelves, drawers, racks, and cubbies. Each room received a brand new fresh coat of paint.
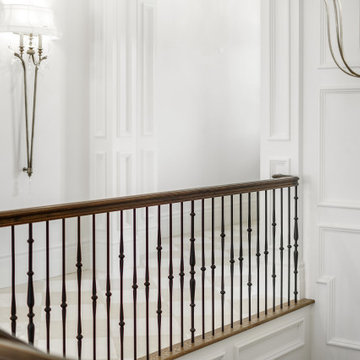
На фото: большая п-образная деревянная лестница с ступенями с ковровым покрытием, перилами из смешанных материалов и панелями на части стены

Идея дизайна: винтовая деревянная лестница среднего размера в классическом стиле с ступенями с ковровым покрытием, деревянными перилами и панелями на стенах
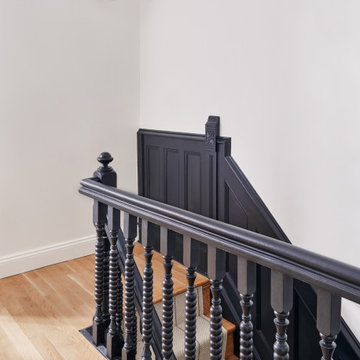
Стильный дизайн: деревянная лестница в стиле неоклассика (современная классика) с ступенями с ковровым покрытием, деревянными перилами и панелями на части стены - последний тренд
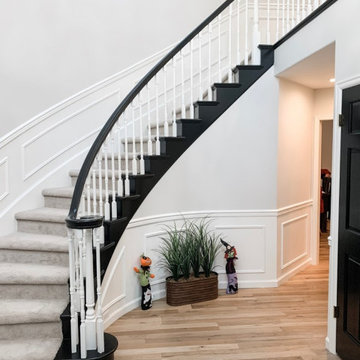
Amazing what a little paint can do! By painting the handrail black and balusters white this staircase is transformed.
Идея дизайна: изогнутая лестница среднего размера в стиле неоклассика (современная классика) с ступенями с ковровым покрытием, ковровыми подступенками, деревянными перилами и панелями на стенах
Идея дизайна: изогнутая лестница среднего размера в стиле неоклассика (современная классика) с ступенями с ковровым покрытием, ковровыми подступенками, деревянными перилами и панелями на стенах
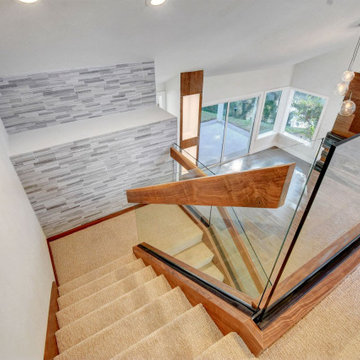
Walnut trims and clear glass rail
Пример оригинального дизайна: п-образная лестница в современном стиле с ступенями с ковровым покрытием, ковровыми подступенками, стеклянными перилами и кирпичными стенами
Пример оригинального дизайна: п-образная лестница в современном стиле с ступенями с ковровым покрытием, ковровыми подступенками, стеклянными перилами и кирпичными стенами
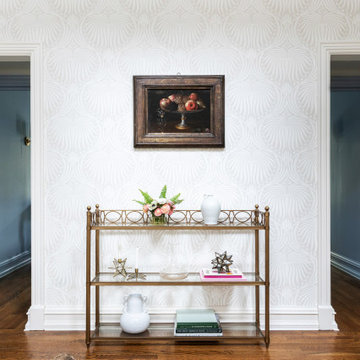
Photography by Kelsey Ann Rose.
Design by Crosby and Co.
Пример оригинального дизайна: большая изогнутая деревянная лестница в стиле неоклассика (современная классика) с ступенями с ковровым покрытием, любыми перилами и обоями на стенах
Пример оригинального дизайна: большая изогнутая деревянная лестница в стиле неоклассика (современная классика) с ступенями с ковровым покрытием, любыми перилами и обоями на стенах
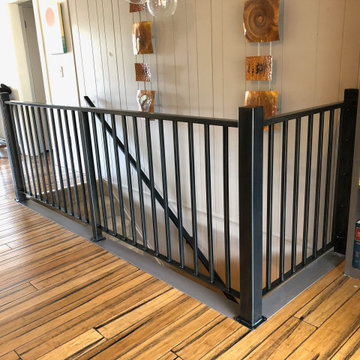
Contemporary metal railing with vertical balustrades. Entire railing and hand rail were finished in a Black Magic patina.
Идея дизайна: угловая лестница среднего размера в современном стиле с ступенями с ковровым покрытием, металлическими перилами и панелями на части стены
Идея дизайна: угловая лестница среднего размера в современном стиле с ступенями с ковровым покрытием, металлическими перилами и панелями на части стены
Лестница с ступенями с ковровым покрытием и любой отделкой стен – фото дизайна интерьера
3