Лестница с ступенями с ковровым покрытием и ковровыми подступенками – фото дизайна интерьера
Сортировать:
Бюджет
Сортировать:Популярное за сегодня
201 - 220 из 9 226 фото
1 из 3
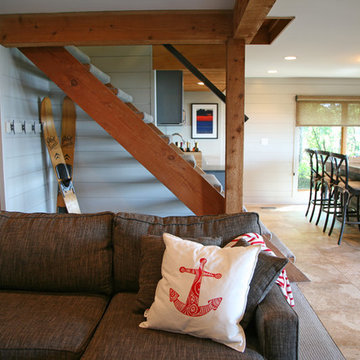
Beth Welsh of Interior Changes worked with this homeowner to make the " basement" be as inviting as the upper floor. Now this space gets used as much as the main floor when the sun shines at the lake!
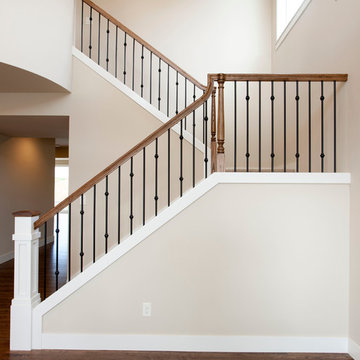
Photographed By: David Deviou (DMD)
Traditional Staircase with a starting box newel.
Пример оригинального дизайна: прямая лестница среднего размера в классическом стиле с ступенями с ковровым покрытием и ковровыми подступенками
Пример оригинального дизайна: прямая лестница среднего размера в классическом стиле с ступенями с ковровым покрытием и ковровыми подступенками
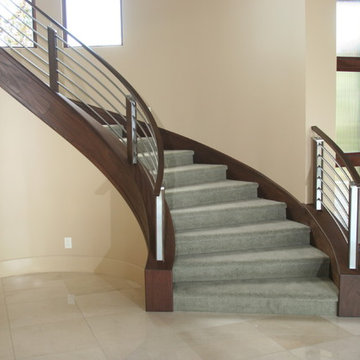
Quarter sawn Sapele Mahogany handrail, top caps and skirting. Stainless steel tube and wood balustrade.
Пример оригинального дизайна: изогнутая лестница в стиле модернизм с ступенями с ковровым покрытием и ковровыми подступенками
Пример оригинального дизайна: изогнутая лестница в стиле модернизм с ступенями с ковровым покрытием и ковровыми подступенками
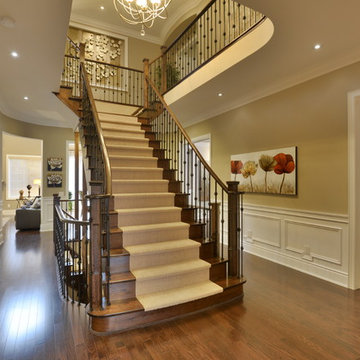
На фото: прямая лестница среднего размера в стиле неоклассика (современная классика) с ступенями с ковровым покрытием, ковровыми подступенками и перилами из смешанных материалов
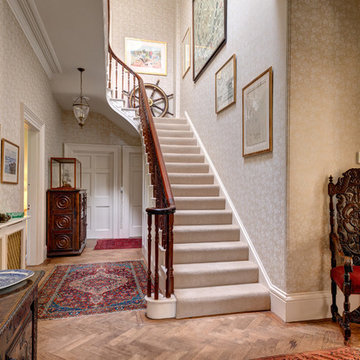
St Anne's - a late Georgian style house in Torquay, hall and turned staircase. Colin Cadle Photography, Photo Styling Jan Cadle. www.colincadle.com
На фото: п-образная лестница в классическом стиле с ступенями с ковровым покрытием и ковровыми подступенками с
На фото: п-образная лестница в классическом стиле с ступенями с ковровым покрытием и ковровыми подступенками с
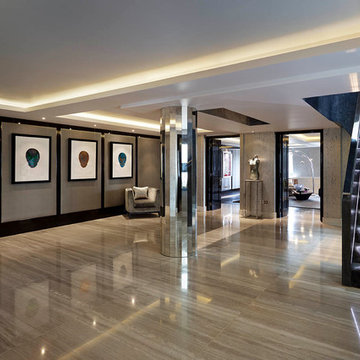
На фото: лестница в современном стиле с ступенями с ковровым покрытием и ковровыми подступенками с
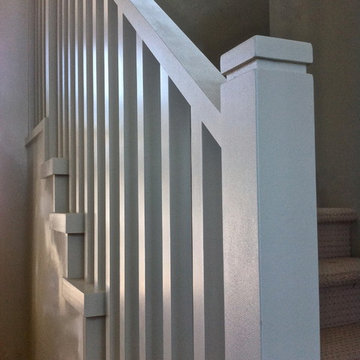
This was a staircase installed on 168 units in the Vinterra housing complex. A very popular style with a modern twist and a custom post detail.
Installation contract provided by Anicic Railings & Millwork
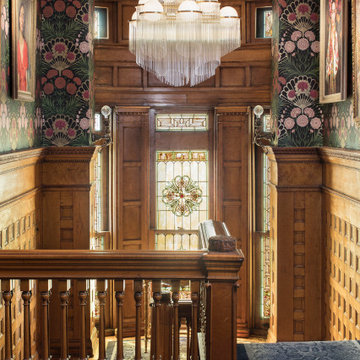
Свежая идея для дизайна: большая п-образная лестница в стиле фьюжн с ступенями с ковровым покрытием, ковровыми подступенками, деревянными перилами и деревянными стенами - отличное фото интерьера

This feature stairwell wall is tricked out with individual lights in each custom oak strip. Lights change color.
Источник вдохновения для домашнего уюта: огромная п-образная лестница в стиле модернизм с ступенями с ковровым покрытием, ковровыми подступенками, металлическими перилами и панелями на части стены
Источник вдохновения для домашнего уюта: огромная п-образная лестница в стиле модернизм с ступенями с ковровым покрытием, ковровыми подступенками, металлическими перилами и панелями на части стены
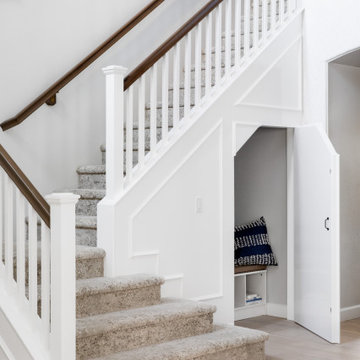
design by: Kennedy Cole Interior Design
build by: Well Done
photos by: Chad Mellon
На фото: угловая лестница среднего размера в стиле неоклассика (современная классика) с ступенями с ковровым покрытием, ковровыми подступенками и деревянными перилами с
На фото: угловая лестница среднего размера в стиле неоклассика (современная классика) с ступенями с ковровым покрытием, ковровыми подступенками и деревянными перилами с
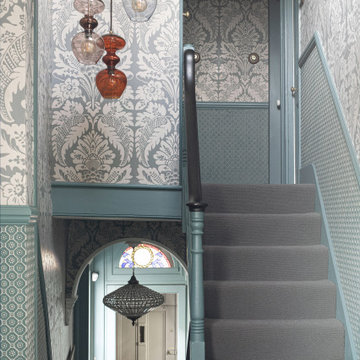
Источник вдохновения для домашнего уюта: п-образная лестница среднего размера в стиле фьюжн с ступенями с ковровым покрытием, ковровыми подступенками, деревянными перилами и обоями на стенах
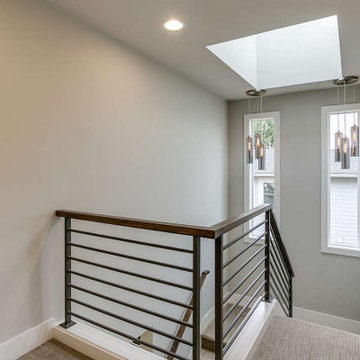
Стильный дизайн: п-образная лестница в стиле модернизм с ступенями с ковровым покрытием и ковровыми подступенками - последний тренд
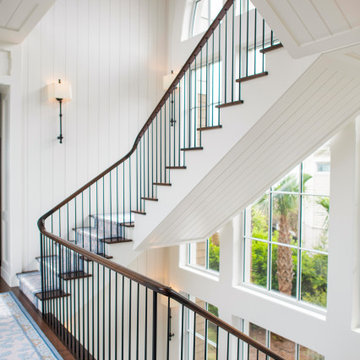
Housed atop a sand dune overlooking a crescent shaped beach, this updated innovative shingle style home replaced an existing vacation home our clients purchased a number of years ago. Significantly upgrading what was previously there, the single characteristic they wanted to maintain was a curved glass element that made the home distinctly identifiable from the beach. The height of the dune is unique for the area and well above flood plane which permits living space on all three levels of the home. Choreographed to fit within the natural landscape, guests entering the home from the front porch are immediately greeted with stunning views of the ocean. Delicate wood paneling and textural details are illuminated by abundant natural light flooding the home. East and West facing stairs are greeted with a wash of sunlight in the morning and evening, illuminating paths to breakfast and returning to rest. Photo by Brennan Wesley
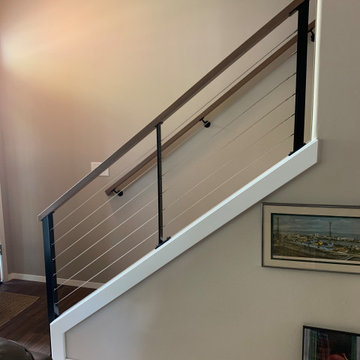
White Oak stained railing cap with custom fabricated metal posts and stainless steel cable system.
Источник вдохновения для домашнего уюта: прямая лестница среднего размера в стиле неоклассика (современная классика) с ступенями с ковровым покрытием, ковровыми подступенками и перилами из смешанных материалов
Источник вдохновения для домашнего уюта: прямая лестница среднего размера в стиле неоклассика (современная классика) с ступенями с ковровым покрытием, ковровыми подступенками и перилами из смешанных материалов
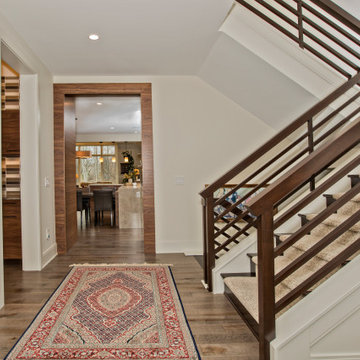
Rich rift cut woodgrain rails and posts provide austere lines to this modern interior.
На фото: прямая лестница в стиле модернизм с ступенями с ковровым покрытием, ковровыми подступенками и деревянными перилами с
На фото: прямая лестница в стиле модернизм с ступенями с ковровым покрытием, ковровыми подступенками и деревянными перилами с
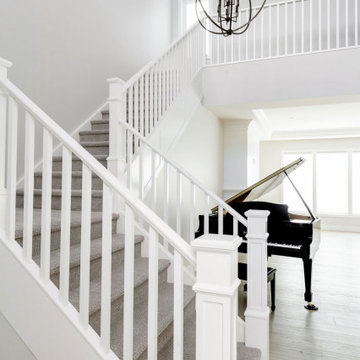
Пример оригинального дизайна: угловая лестница в классическом стиле с ступенями с ковровым покрытием, ковровыми подступенками и деревянными перилами
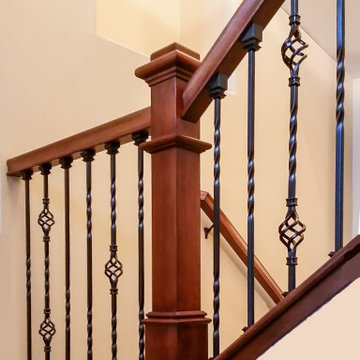
Photo of completed wrought Iron staircase railing remodel. Rich mahogany stained hand rails and wall caps with large box craftsman style newel posts. Wrought iron spindles black baskets with twisted.
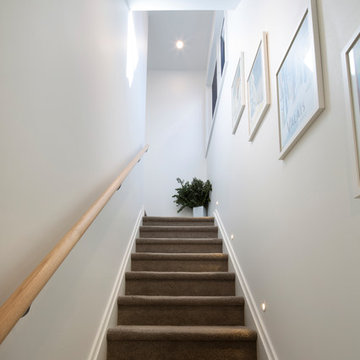
Photographer: Mackintosh Photography
Идея дизайна: угловая лестница среднего размера в современном стиле с ступенями с ковровым покрытием, ковровыми подступенками и деревянными перилами
Идея дизайна: угловая лестница среднего размера в современном стиле с ступенями с ковровым покрытием, ковровыми подступенками и деревянными перилами
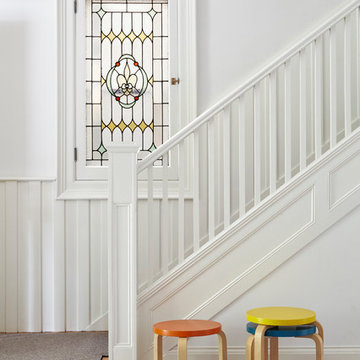
Photos by Valerie Wilcox
Пример оригинального дизайна: угловая лестница среднего размера в скандинавском стиле с деревянными перилами, ступенями с ковровым покрытием и ковровыми подступенками
Пример оригинального дизайна: угловая лестница среднего размера в скандинавском стиле с деревянными перилами, ступенями с ковровым покрытием и ковровыми подступенками
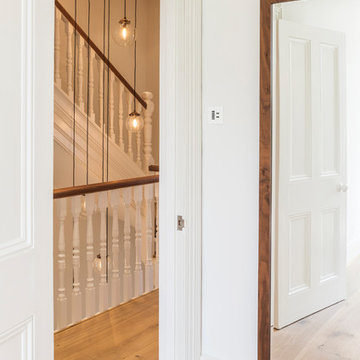
Nigel Tyas were commissioned to produce a dramatic copper and glass pendant light in the stairwell that hung from the top floor ceiling down to the ground floor, giving a visual connection and really creating a wow factor.
Лестница с ступенями с ковровым покрытием и ковровыми подступенками – фото дизайна интерьера
11