Лестница с ступенями с ковровым покрытием и деревянными перилами – фото дизайна интерьера
Сортировать:
Бюджет
Сортировать:Популярное за сегодня
101 - 120 из 3 684 фото
1 из 3
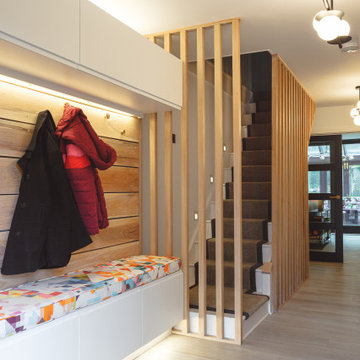
Contemporary refurbishment of entrance hall and staircase with built in shoe storage and coat hooks
На фото: прямая лестница среднего размера в современном стиле с ступенями с ковровым покрытием, ковровыми подступенками, деревянными перилами и деревянными стенами
На фото: прямая лестница среднего размера в современном стиле с ступенями с ковровым покрытием, ковровыми подступенками, деревянными перилами и деревянными стенами
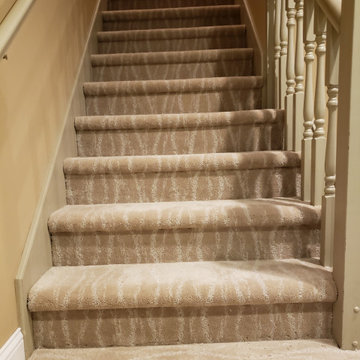
Свежая идея для дизайна: прямая лестница среднего размера в классическом стиле с ступенями с ковровым покрытием, ковровыми подступенками и деревянными перилами - отличное фото интерьера
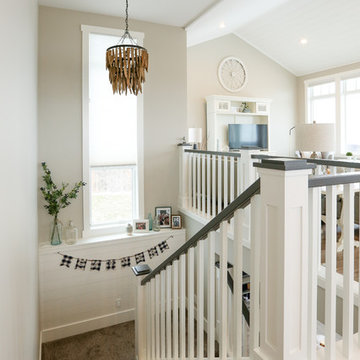
Идея дизайна: п-образная лестница среднего размера в стиле неоклассика (современная классика) с ступенями с ковровым покрытием, ковровыми подступенками и деревянными перилами
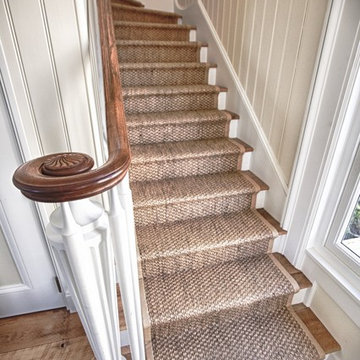
Wooden Classicism
Nesbitt House – Seaside, Florida
Architect: Robert A. M. Stern
Builder: O.B. Laurent Construction
E. F. San Juan produced all of the interior and exterior millwork for this elegantly designed residence in the influential New Urban town of Seaside, Florida.
Challenges:
The beachfront residence required adherence to the area’s strict building code requirements, creating a unique profile for the compact layout of each room. Each room was also designed with all-wood walls and ceilings, which meant there was a lot of custom millwork!
Solution:
Unlike many homes where the same molding and paneling profiles are repeated throughout each room, this home featured a unique profile for each space. The effort was laborious—our team at E. F. San Juan created tools for each of these specific jobs. “The project required over four hundred man-hours of knife-grinding just to produce the tools,” says Edward San Juan. “Organization and scheduling were critical in this project because so many parts were required to complete each room.”
The long hours and hard work allowed us to take the compacted plan and create the feel of an open, airy American beach house with the influence of 1930s Swedish classicism. The ceiling and walls in each room are paneled, giving them an elongated look to open up the space. The enticing, simplified wooden classicism style seamlessly complements the sweeping vistas and surrounding natural beauty along the Gulf of Mexico.
---
Photography by Steven Mangum – STM Photography

Entrance Hall and Staircase Interior Design Project in Richmond, West London
We were approached by a couple who had seen our work and were keen for us to mastermind their project for them. They had lived in this house in Richmond, West London for a number of years so when the time came to embark upon an interior design project, they wanted to get all their ducks in a row first. We spent many hours together, brainstorming ideas and formulating a tight interior design brief prior to hitting the drawing board.
Reimagining the interior of an old building comes pretty easily when you’re working with a gorgeous property like this. The proportions of the windows and doors were deserving of emphasis. The layouts lent themselves so well to virtually any style of interior design. For this reason we love working on period houses.
It was quickly decided that we would extend the house at the rear to accommodate the new kitchen-diner. The Shaker-style kitchen was made bespoke by a specialist joiner, and hand painted in Farrow & Ball eggshell. We had three brightly coloured glass pendants made bespoke by Curiousa & Curiousa, which provide an elegant wash of light over the island.
The initial brief for this project came through very clearly in our brainstorming sessions. As we expected, we were all very much in harmony when it came to the design style and general aesthetic of the interiors.
In the entrance hall, staircases and landings for example, we wanted to create an immediate ‘wow factor’. To get this effect, we specified our signature ‘in-your-face’ Roger Oates stair runners! A quirky wallpaper by Cole & Son and some statement plants pull together the scheme nicely.
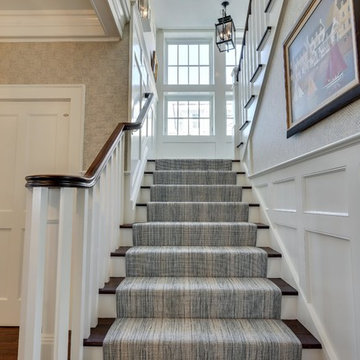
Motion City Media
Стильный дизайн: угловая лестница среднего размера с ступенями с ковровым покрытием, ковровыми подступенками и деревянными перилами - последний тренд
Стильный дизайн: угловая лестница среднего размера с ступенями с ковровым покрытием, ковровыми подступенками и деревянными перилами - последний тренд
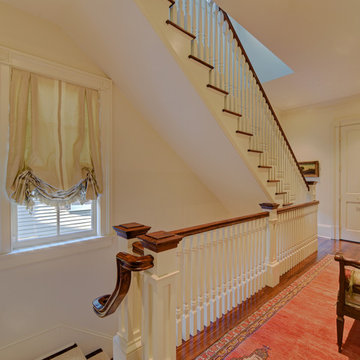
Источник вдохновения для домашнего уюта: большая прямая лестница в классическом стиле с ступенями с ковровым покрытием, ковровыми подступенками и деревянными перилами
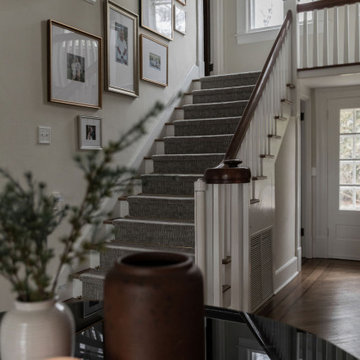
Источник вдохновения для домашнего уюта: п-образная лестница среднего размера в стиле неоклассика (современная классика) с ступенями с ковровым покрытием, ковровыми подступенками и деревянными перилами
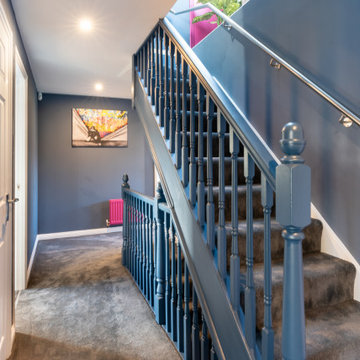
The carpet for the staircase is grey and plush - this goes beautifully with the grey and blue tones throughout.
Идея дизайна: прямая лестница среднего размера в современном стиле с ступенями с ковровым покрытием, крашенными деревянными подступенками и деревянными перилами
Идея дизайна: прямая лестница среднего размера в современном стиле с ступенями с ковровым покрытием, крашенными деревянными подступенками и деревянными перилами
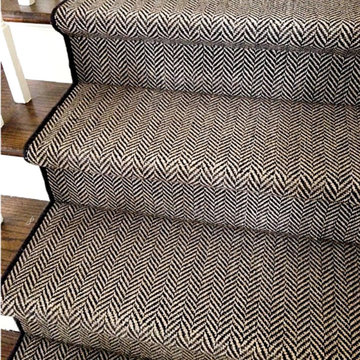
Pictured here is HERRINGBONE stair runner in the colorway 814 Natural/Black. HERRINGBONE is one of our most traditional designs that can offer both simplicity and elegance to your latest project. We have 12 fantastic colorways available in this pattern! Click the link to view them all.
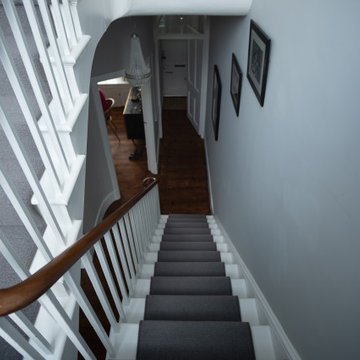
Staircase of a whole-house renovation in Tunbridge Wells.
Идея дизайна: большая п-образная лестница в современном стиле с ступенями с ковровым покрытием, деревянными перилами и обоями на стенах
Идея дизайна: большая п-образная лестница в современном стиле с ступенями с ковровым покрытием, деревянными перилами и обоями на стенах
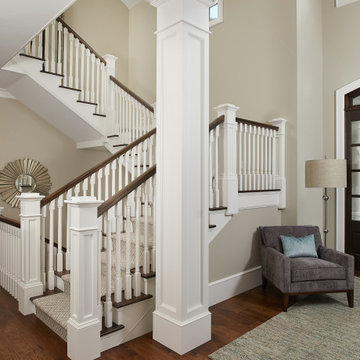
A traditional, open stairs case makes a grand entrance
Photo by Ashley Avila Photography
Стильный дизайн: большая п-образная деревянная лестница в классическом стиле с ступенями с ковровым покрытием и деревянными перилами - последний тренд
Стильный дизайн: большая п-образная деревянная лестница в классическом стиле с ступенями с ковровым покрытием и деревянными перилами - последний тренд
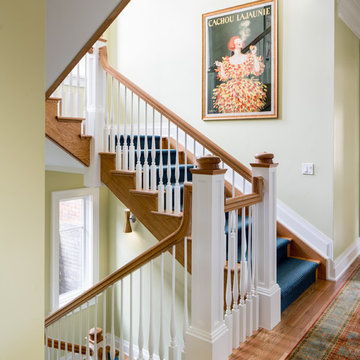
Стильный дизайн: п-образная лестница в классическом стиле с деревянными перилами, ступенями с ковровым покрытием и ковровыми подступенками - последний тренд
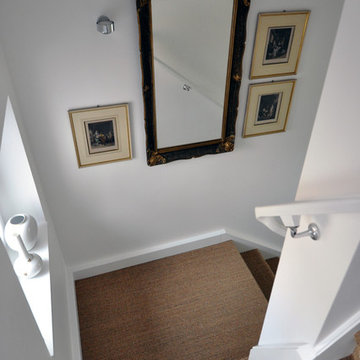
Идея дизайна: п-образная лестница среднего размера с ступенями с ковровым покрытием, ковровыми подступенками и деревянными перилами
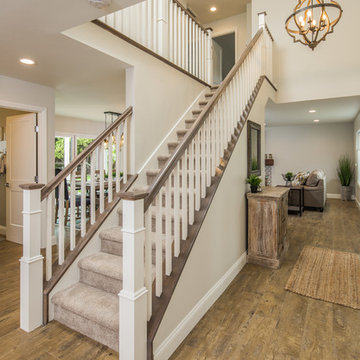
Original 1960’s small beach home. Added master bedroom/bathroom suite and expanded the kitchen with the extensive addition. Re routed stair case to have open concept foyer. All new interior finishes, plumbing and electrical. Outdoor room heavy timber construction craftsman style, major structural changes in order to create open concept living.
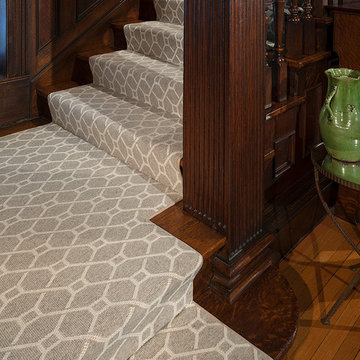
Jay Rosenblatt Photography
Стильный дизайн: большая п-образная деревянная лестница в викторианском стиле с ступенями с ковровым покрытием и деревянными перилами - последний тренд
Стильный дизайн: большая п-образная деревянная лестница в викторианском стиле с ступенями с ковровым покрытием и деревянными перилами - последний тренд

Стильный дизайн: угловая лестница среднего размера в стиле фьюжн с ступенями с ковровым покрытием, ковровыми подступенками и деревянными перилами - последний тренд
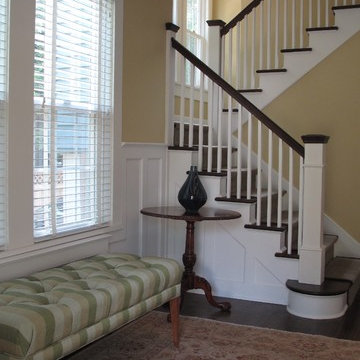
MLC Interiors
35 Old Farm Road
Basking Ridge, NJ 07920
На фото: п-образная лестница среднего размера в классическом стиле с ступенями с ковровым покрытием, ковровыми подступенками и деревянными перилами
На фото: п-образная лестница среднего размера в классическом стиле с ступенями с ковровым покрытием, ковровыми подступенками и деревянными перилами
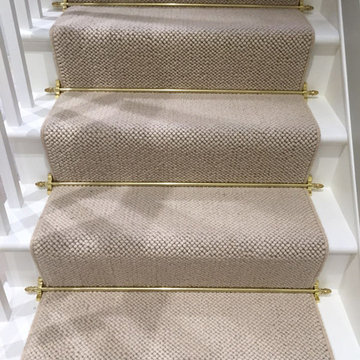
Client: Private Residence In West London
Brief: To supply & install grey carpet with brass stair rods to the stairs
На фото: п-образная лестница среднего размера в стиле неоклассика (современная классика) с ступенями с ковровым покрытием, ковровыми подступенками и деревянными перилами
На фото: п-образная лестница среднего размера в стиле неоклассика (современная классика) с ступенями с ковровым покрытием, ковровыми подступенками и деревянными перилами
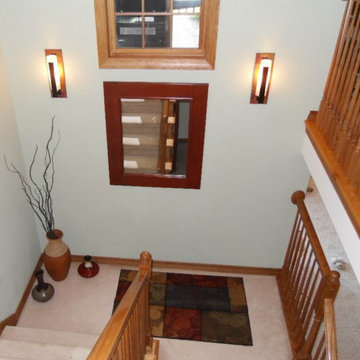
Свежая идея для дизайна: п-образная лестница среднего размера в классическом стиле с ступенями с ковровым покрытием, ковровыми подступенками и деревянными перилами - отличное фото интерьера
Лестница с ступенями с ковровым покрытием и деревянными перилами – фото дизайна интерьера
6