Лестница с ступенями с ковровым покрытием и бетонными ступенями – фото дизайна интерьера
Сортировать:
Бюджет
Сортировать:Популярное за сегодня
201 - 220 из 14 559 фото
1 из 3
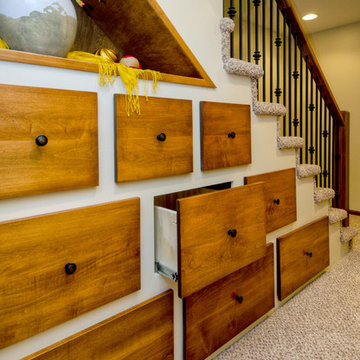
A family of four was ready to expand their usable living space by finishing their spacious basement to include a family room, kitchenette, full bath, guest room and plenty of storage. Prior to the remodel, the family chose to relocate utilities to what would be the storage area and upgrade utilities for energy efficiency.
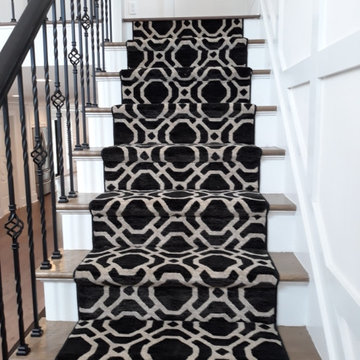
Stunning Black with pattern custom made carpet runner supply, created, and installed.
Идея дизайна: прямая лестница среднего размера в стиле модернизм с ступенями с ковровым покрытием, ковровыми подступенками и металлическими перилами
Идея дизайна: прямая лестница среднего размера в стиле модернизм с ступенями с ковровым покрытием, ковровыми подступенками и металлическими перилами
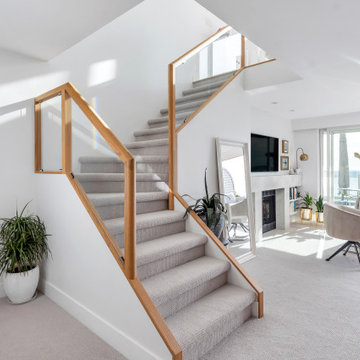
На фото: большая угловая лестница в морском стиле с ступенями с ковровым покрытием, ковровыми подступенками и стеклянными перилами
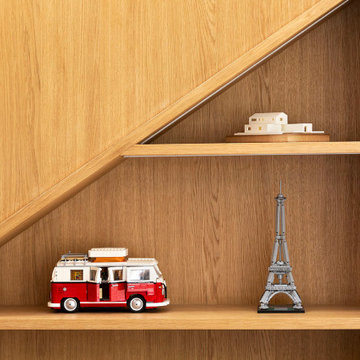
Пример оригинального дизайна: прямая лестница среднего размера в современном стиле с ступенями с ковровым покрытием, ковровыми подступенками, деревянными перилами и деревянными стенами
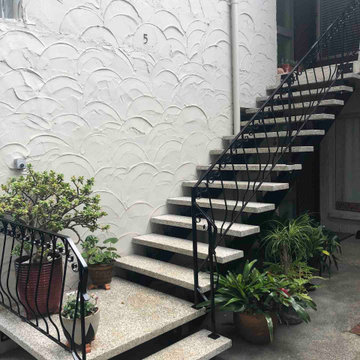
The goal of this renovation was to replace four external staircases of a 50 year old apartment building next to Cheltenham Beach in Devonport, Auckland. We went to have a look at the stairs and soon realised they were on the verge of collapsing due to advanced corrosion in both the steel stringers and the concrete tread reinforcements.
As the stairs were the only access for some of the apartments, we decided to do the work in stages to lessen the impact for the residents. Initially, we removed the balustrade and erected temporary barriers, as well as provided temporary treads to replace the most dangerous and broken ones.
We were asked to make the new stairs as close to the original ones as possible. In order to achieve this, we chose to renovate the existing balustrade, and took samples of the broken treads to a concrete paving specialist for the closest match.
The frame of the stairs, all the concrete treads, and the landings needed to be replaced entirely, so we fabricated four new stairs in more robust material. We also made sure there were no areas for water to pool, which future proofed them for the next 50 years.
Finally, when it came to the installation, we removed the old stairs and installed each new staircase with the refurbished balustrade in a single day to ensure the residents could access their homes when they got home from work.
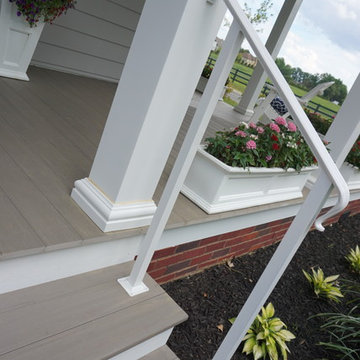
The importance of handrails is designed to be grasped by the hand to provide stability or support.
Идея дизайна: прямая металлическая лестница среднего размера в стиле кантри с бетонными ступенями и металлическими перилами
Идея дизайна: прямая металлическая лестница среднего размера в стиле кантри с бетонными ступенями и металлическими перилами
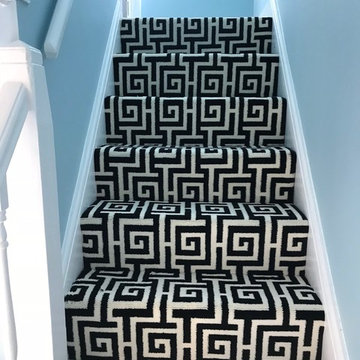
Свежая идея для дизайна: прямая лестница среднего размера в современном стиле с ступенями с ковровым покрытием, ковровыми подступенками и деревянными перилами - отличное фото интерьера
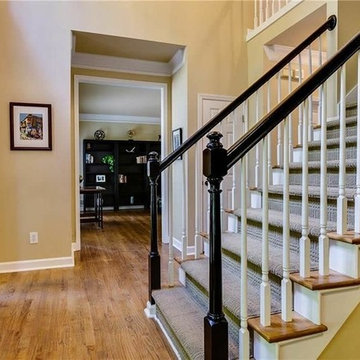
Dawkins Development Group | NY Contractor | Design-Build Firm
На фото: прямая лестница среднего размера в стиле неоклассика (современная классика) с ступенями с ковровым покрытием, крашенными деревянными подступенками и деревянными перилами
На фото: прямая лестница среднего размера в стиле неоклассика (современная классика) с ступенями с ковровым покрытием, крашенными деревянными подступенками и деревянными перилами
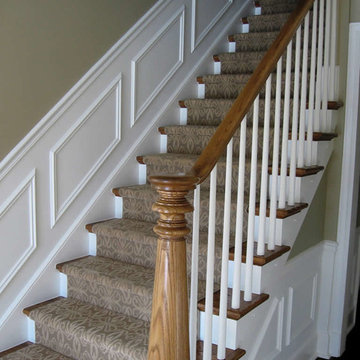
Стильный дизайн: большая прямая лестница в классическом стиле с ступенями с ковровым покрытием, ковровыми подступенками и деревянными перилами - последний тренд
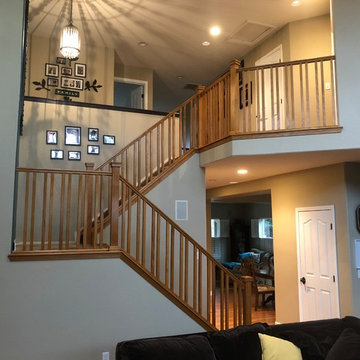
На фото: большая п-образная лестница в стиле неоклассика (современная классика) с ступенями с ковровым покрытием, ковровыми подступенками и деревянными перилами с
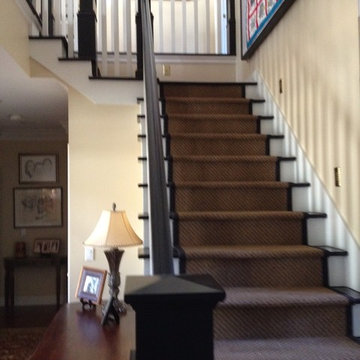
На фото: угловая лестница среднего размера в стиле неоклассика (современная классика) с ступенями с ковровым покрытием, ковровыми подступенками и деревянными перилами с
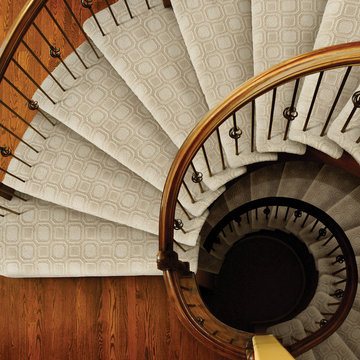
Genoa Carpet on Stairs
Пример оригинального дизайна: большая винтовая лестница в стиле неоклассика (современная классика) с ступенями с ковровым покрытием и ковровыми подступенками
Пример оригинального дизайна: большая винтовая лестница в стиле неоклассика (современная классика) с ступенями с ковровым покрытием и ковровыми подступенками
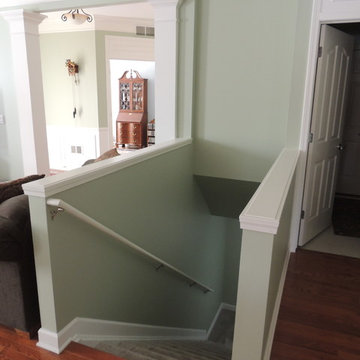
Стильный дизайн: прямая лестница среднего размера в классическом стиле с ступенями с ковровым покрытием и ковровыми подступенками - последний тренд
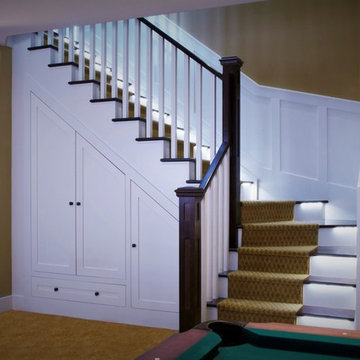
Источник вдохновения для домашнего уюта: угловая лестница среднего размера в классическом стиле с ступенями с ковровым покрытием, ковровыми подступенками и деревянными перилами
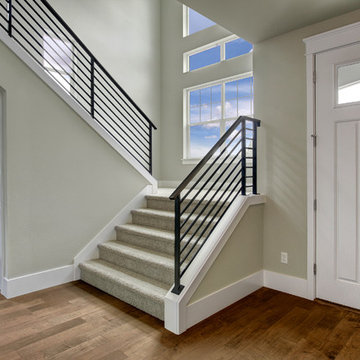
Wide staircase is accentuated with a wall of windows. Open stair railing with modern horizontal metal rail and wood cap. Flat millwork and storage closet under stairs.
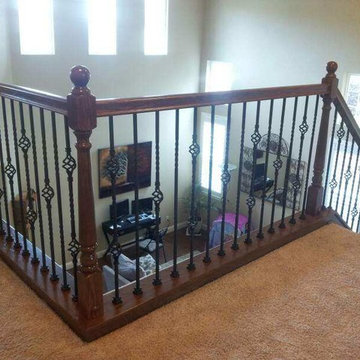
The customer was offered a choice between new material or refinishing their existing railings. They chose to install new material in order to get the best color match and eliminate the white, painted elements.
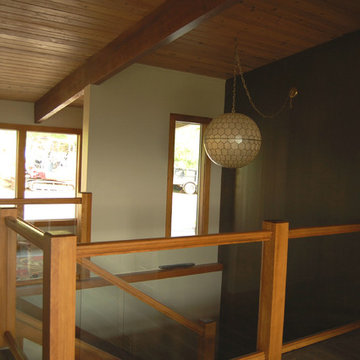
The original staircase leading to the basement was dark. During the remodel a partial wall was removed on the right between the living room/hallway and stairs and was replaced with a wood and glass handrail. The entry wall was pulled back a bit between the entry and stairwell, and an additional window was added on the north wall of the stairs. The stairwell is in the center of the home and these changes really brought the two floors together visually. The wood panelled wall was stripped and stained a dark espresso color. The hanging light was a pre-established fixture that can now be appreciated.
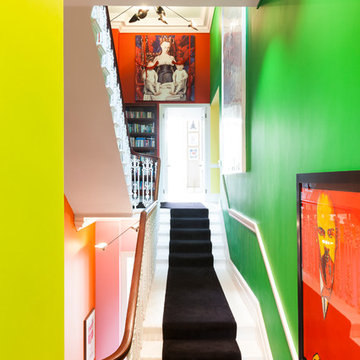
Inside, a beautiful wrought-iron Victorian staircase connects each floor. The stairwell that sits central to the home reminds us that the property is far from ordinary; painted every colour imaginable with vibrant artworks and a Central line tube map print acknowledging its location.
http://www.domusnova.com/properties/buy/2060/4-bedroom-flat-westminster-bayswater-hyde-park-gardens-w2-london-for-sale/"> http://www.domusnova.com/properties/buy/2060/4-bedroom-flat-westminster-bayswater-hyde-park-gardens-w2-london-for-sale/
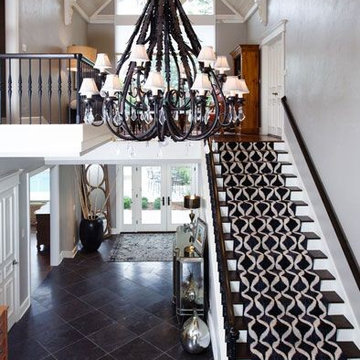
This dynamic formal foyer uses patterns and contrast to ground this massive room with 30' ceilings. The contrasting neutrals and large scale fixtures and furnishings create the perfect backdrop to highlight the clients eclectic art collection. Brushed limestone floor and wool carpet stair runner by HJ Martin. Unique Carpets and Angora Stone.
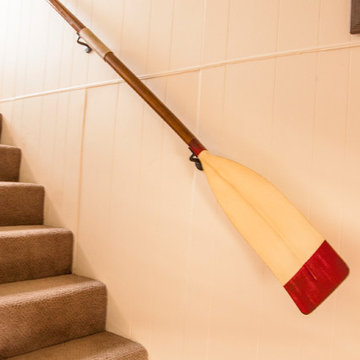
Vintage Oxford oar acts as a stair railing for lake house.
photography by Debra Tarrant
Пример оригинального дизайна: лестница среднего размера в стиле рустика с ступенями с ковровым покрытием и ковровыми подступенками
Пример оригинального дизайна: лестница среднего размера в стиле рустика с ступенями с ковровым покрытием и ковровыми подступенками
Лестница с ступенями с ковровым покрытием и бетонными ступенями – фото дизайна интерьера
11