Лестница с ступенями с ковровым покрытием – фото дизайна интерьера класса люкс
Сортировать:
Бюджет
Сортировать:Популярное за сегодня
61 - 80 из 708 фото
1 из 3
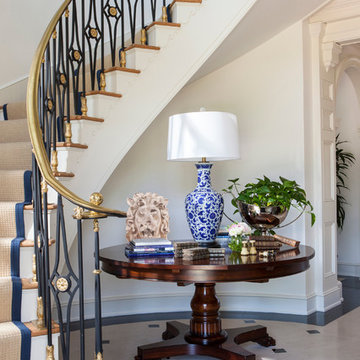
SoCal Contractor- Construction
Lori Dennis Inc- Interior Design
Mark Tanner-Photography
Стильный дизайн: огромная изогнутая лестница в классическом стиле с ступенями с ковровым покрытием и ковровыми подступенками - последний тренд
Стильный дизайн: огромная изогнутая лестница в классическом стиле с ступенями с ковровым покрытием и ковровыми подступенками - последний тренд
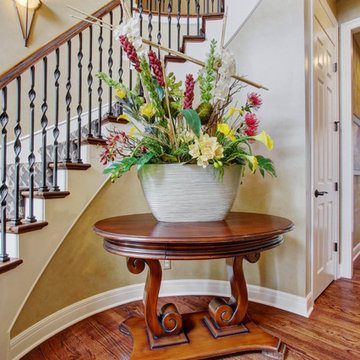
Wayne
The client purchased a beautiful Georgian style house but wanted to make the home decor more transitional. We mixed traditional with more clean transitional furniture and accessories to achieve a clean look. Stairs railings and carpet were updated, new furniture, new transitional lighting and all new granite countertops were changed.
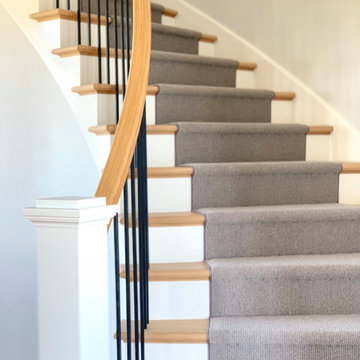
For this home, we really wanted to create an atmosphere of cozy. A "lived in" farmhouse. We kept the colors light throughout the home, and added contrast with black interior windows, and just a touch of colors on the wall. To help create that cozy and comfortable vibe, we added in brass accents throughout the home. You will find brass lighting and hardware throughout the home. We also decided to white wash the large two story fireplace that resides in the great room. The white wash really helped us to get that "vintage" look, along with the over grout we had applied to it. We kept most of the metals warm, using a lot of brass and polished nickel. One of our favorite features is the vintage style shiplap we added to most of the ceiling on the main floor...and of course no vintage inspired home would be complete without true vintage rustic beams, which we placed in the great room, fireplace mantel and the master bedroom.
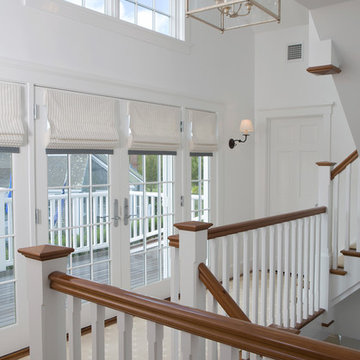
Second floor landing.
Woodmeister Master Builders
Chip Webster Architects
Dujardin Design Associates
Terry Pommett Photography
Пример оригинального дизайна: большая п-образная лестница в морском стиле с ступенями с ковровым покрытием и ковровыми подступенками
Пример оригинального дизайна: большая п-образная лестница в морском стиле с ступенями с ковровым покрытием и ковровыми подступенками
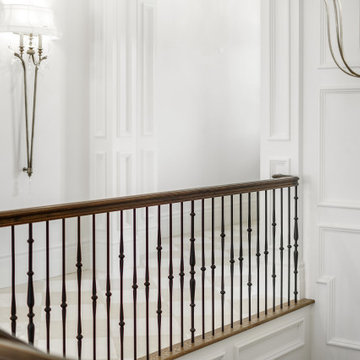
На фото: большая п-образная деревянная лестница с ступенями с ковровым покрытием, перилами из смешанных материалов и панелями на части стены
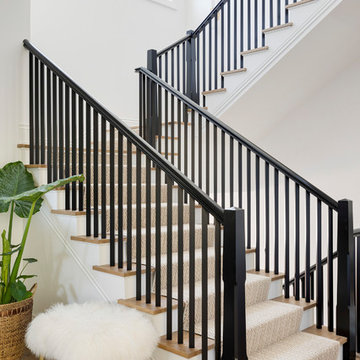
runner - stain resistant nylon in chevron pattern, sand/ivory color
Image by @Spacecrafting
Свежая идея для дизайна: угловая лестница среднего размера в морском стиле с ступенями с ковровым покрытием, крашенными деревянными подступенками и деревянными перилами - отличное фото интерьера
Свежая идея для дизайна: угловая лестница среднего размера в морском стиле с ступенями с ковровым покрытием, крашенными деревянными подступенками и деревянными перилами - отличное фото интерьера
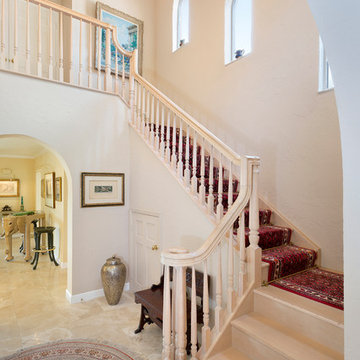
Staircase
Свежая идея для дизайна: угловая деревянная лестница среднего размера в морском стиле с ступенями с ковровым покрытием и деревянными перилами - отличное фото интерьера
Свежая идея для дизайна: угловая деревянная лестница среднего размера в морском стиле с ступенями с ковровым покрытием и деревянными перилами - отличное фото интерьера
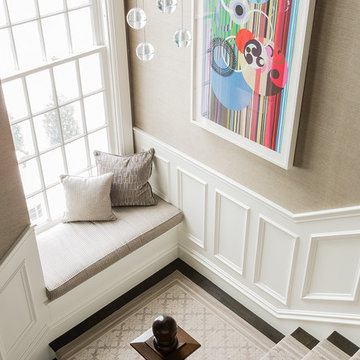
Main stair in Brookline Renovation project.
Пример оригинального дизайна: большая п-образная деревянная лестница в стиле неоклассика (современная классика) с ступенями с ковровым покрытием
Пример оригинального дизайна: большая п-образная деревянная лестница в стиле неоклассика (современная классика) с ступенями с ковровым покрытием
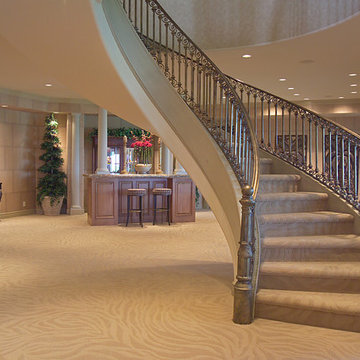
Home built by Arjay Builders Inc.
На фото: огромная изогнутая лестница в классическом стиле с ступенями с ковровым покрытием и ковровыми подступенками
На фото: огромная изогнутая лестница в классическом стиле с ступенями с ковровым покрытием и ковровыми подступенками
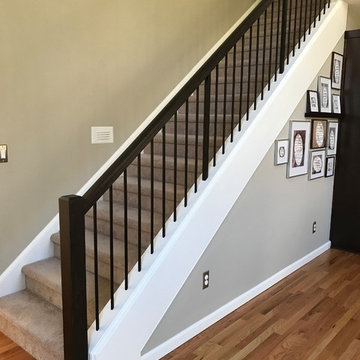
Alder post and railing with metal balusters.
Portland Stair Company
Свежая идея для дизайна: прямая лестница среднего размера в стиле ретро с ступенями с ковровым покрытием, ковровыми подступенками и перилами из смешанных материалов - отличное фото интерьера
Свежая идея для дизайна: прямая лестница среднего размера в стиле ретро с ступенями с ковровым покрытием, ковровыми подступенками и перилами из смешанных материалов - отличное фото интерьера
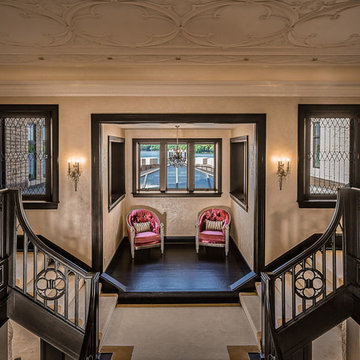
Photo Credit: Edgar Visuals
На фото: огромная прямая деревянная лестница в классическом стиле с ступенями с ковровым покрытием и деревянными перилами с
На фото: огромная прямая деревянная лестница в классическом стиле с ступенями с ковровым покрытием и деревянными перилами с
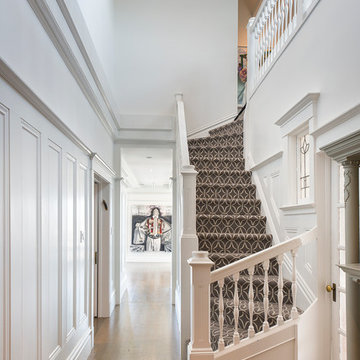
Beautiful stairway with carpet risers and treads. The pickets and newel posts are mode from wood that is painted white. Stairs connect the first and second floor.
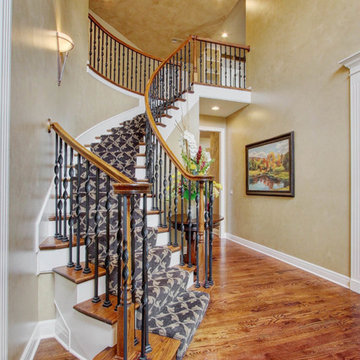
Wayne
The client purchased a beautiful Georgian style house but wanted to make the home decor more transitional. We mixed traditional with more clean transitional furniture and accessories to achieve a clean look. Stairs railings and carpet were updated, new furniture, new transitional lighting and all new granite countertops were changed.
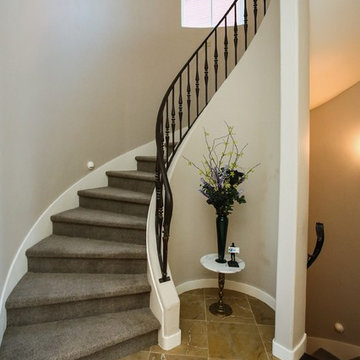
Curved staircase 10' diameter, spans three levels. Heated Italian marble floor. New Zealand 100% wool carpeting. Wrought iron custom rail.
Идея дизайна: огромная изогнутая деревянная лестница в стиле неоклассика (современная классика) с ступенями с ковровым покрытием и металлическими перилами
Идея дизайна: огромная изогнутая деревянная лестница в стиле неоклассика (современная классика) с ступенями с ковровым покрытием и металлическими перилами

Идея дизайна: винтовая деревянная лестница среднего размера в классическом стиле с ступенями с ковровым покрытием, деревянными перилами и панелями на стенах
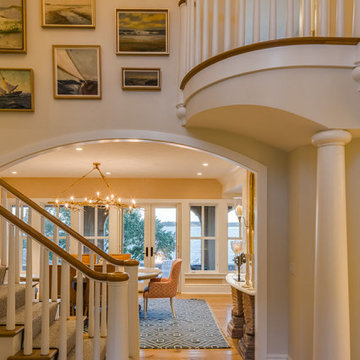
Pleasant Heights is a newly constructed home that sits atop a large bluff in Chatham overlooking Pleasant Bay, the largest salt water estuary on Cape Cod.
-
Two classic shingle style gambrel roofs run perpendicular to the main body of the house and flank an entry porch with two stout, robust columns. A hip-roofed dormer—with an arch-top center window and two tiny side windows—highlights the center above the porch and caps off the orderly but not too formal entry area. A third gambrel defines the garage that is set off to one side. A continuous flared roof overhang brings down the scale and helps shade the first-floor windows. Sinuous lines created by arches and brackets balance the linear geometry of the main mass of the house and are playful and fun. A broad back porch provides a covered transition from house to landscape and frames sweeping views.
-
Inside, a grand entry hall with a curved stair and balcony above sets up entry to a sequence of spaces that stretch out parallel to the shoreline. Living, dining, kitchen, breakfast nook, study, screened-in porch, all bedrooms and some bathrooms take in the spectacular bay view. A rustic brick and stone fireplace warms the living room and recalls the finely detailed chimney that anchors the west end of the house outside.
-
PSD Scope Of Work: Architecture, Landscape Architecture, Construction |
Living Space: 6,883ft² |
Photography: Brian Vanden Brink |
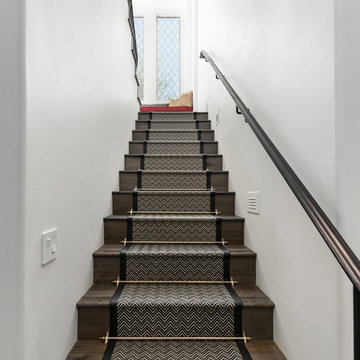
We particularly enjoy the wood stairs, custom wrought iron stair rail, carpet stair runner, the arched entryways, white walls, and custom windows in the reading nook.
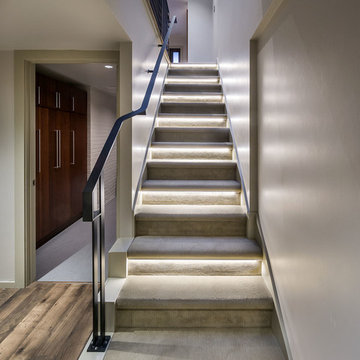
KuDa Photography - Darius Kuzmickas
На фото: большая прямая лестница в стиле модернизм с ступенями с ковровым покрытием и ковровыми подступенками с
На фото: большая прямая лестница в стиле модернизм с ступенями с ковровым покрытием и ковровыми подступенками с
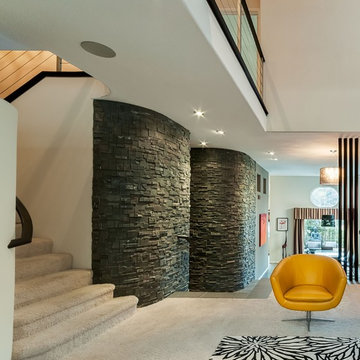
View towards dining area showing rounded, gray ledge-stone walls in entry, stairs to loft area with cable railing, black & white accent rug
Photo by Patricia Bean Photography
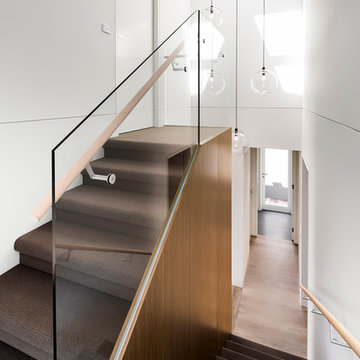
Photograph by Michael Kai
На фото: п-образная лестница среднего размера в современном стиле с ступенями с ковровым покрытием и ковровыми подступенками с
На фото: п-образная лестница среднего размера в современном стиле с ступенями с ковровым покрытием и ковровыми подступенками с
Лестница с ступенями с ковровым покрытием – фото дизайна интерьера класса люкс
4