Лестница с ступенями из плитки и ступенями из травертина – фото дизайна интерьера
Сортировать:
Бюджет
Сортировать:Популярное за сегодня
101 - 120 из 1 712 фото
1 из 3
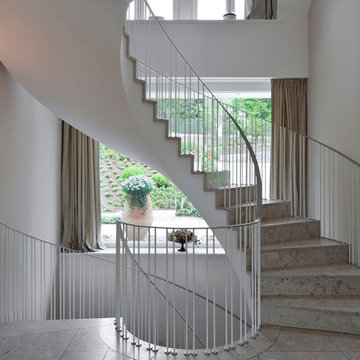
Стильный дизайн: большая винтовая лестница в классическом стиле с ступенями из плитки и подступенками из плитки - последний тренд
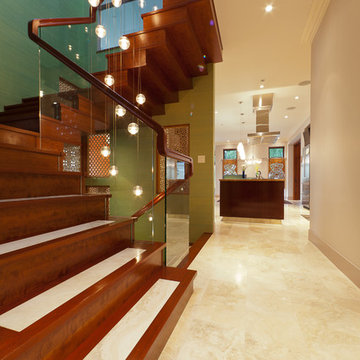
©2011 Jens Gerbitz
www.seeing256.com
Стильный дизайн: деревянная лестница в современном стиле с стеклянными перилами и ступенями из травертина - последний тренд
Стильный дизайн: деревянная лестница в современном стиле с стеклянными перилами и ступенями из травертина - последний тренд
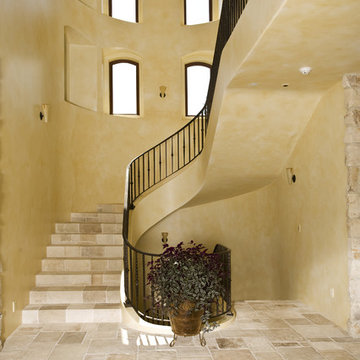
This 15,000+ square foot Tuscan beauty is located high in the hills of Los Gatos. Conrado built the main house, the guest house, and the pool and installed all of the hardscaping and landscaping. Special features include imported clay tile roofing, a round garage (to mimic an old water tank), a whole house generator, and radiant floor heat throughout.
Architect: Michael Layne & Associates
Landscape Architect: Robert Mowat Associates

An used closet under the stairs is transformed into a beautiful and functional chilled wine cellar with a new wrought iron railing for the stairs to tie it all together. Travertine slabs replace carpet on the stairs.
LED lights are installed in the wine cellar for additional ambient lighting that gives the room a soft glow in the evening.
Photos by:
Ryan Wilson
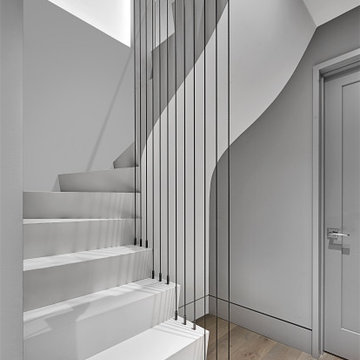
Tile Stair, Drywall Underside, Steel Cable Detail
Стильный дизайн: маленькая изогнутая лестница в стиле модернизм с ступенями из плитки, подступенками из плитки и металлическими перилами для на участке и в саду - последний тренд
Стильный дизайн: маленькая изогнутая лестница в стиле модернизм с ступенями из плитки, подступенками из плитки и металлическими перилами для на участке и в саду - последний тренд
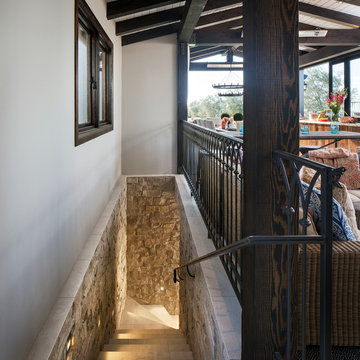
Chipper Hatter
Пример оригинального дизайна: угловая лестница среднего размера в средиземноморском стиле с ступенями из плитки и подступенками из плитки
Пример оригинального дизайна: угловая лестница среднего размера в средиземноморском стиле с ступенями из плитки и подступенками из плитки
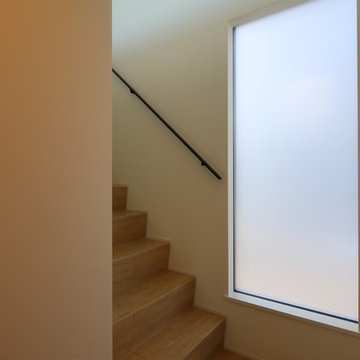
階段スペース
Пример оригинального дизайна: маленькая прямая лестница в скандинавском стиле с ступенями из плитки, подступенками из плитки и металлическими перилами для на участке и в саду
Пример оригинального дизайна: маленькая прямая лестница в скандинавском стиле с ступенями из плитки, подступенками из плитки и металлическими перилами для на участке и в саду
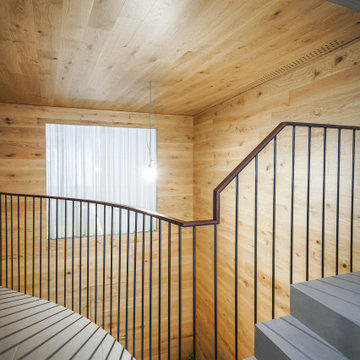
Escalera y pasarela de hormigón visto con suelo de porcelánico gris y barandilla metálic con pasamanos de madera
На фото: лестница в скандинавском стиле с ступенями из плитки, подступенками из плитки, металлическими перилами и деревянными стенами с
На фото: лестница в скандинавском стиле с ступенями из плитки, подступенками из плитки, металлическими перилами и деревянными стенами с
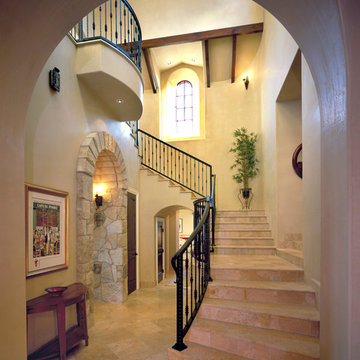
The stair tower features a two story ceiling and clere-story windows which brings floods of sunlight into this interior space. The stairs are travertine tile and the walls and ceiling are plaster giving this space a very rich and elegant look. The wrought-iron rail continues up the stairs to a "Juliet balcony" in the center of the sunny space.
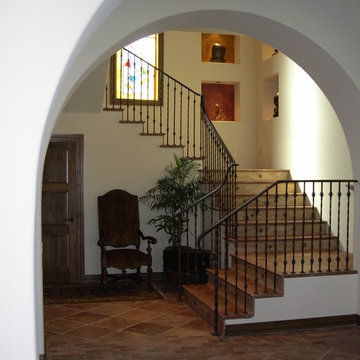
Mediterranean style seen here in the use of custom mosaic risers, stained glass windows, stone tile, and custom designed wrought iron bannister.
Jaurgui Architecture Interior Construction
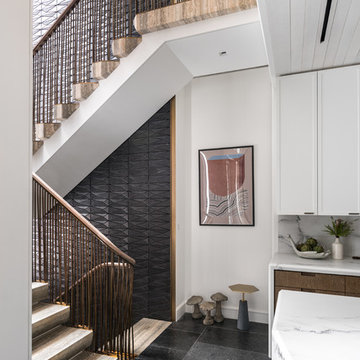
Townhouse stair in travertine block with bent bronze and walnut railing. Custom formed terra cotta tiles in an inky glaze line the 30ft tall walls of the stair. The stair links the kitchen, pictured here, to dining room and wine room/lounge above and below. Photo by Alan Tansey. Architecture and Interior Design by MKCA.
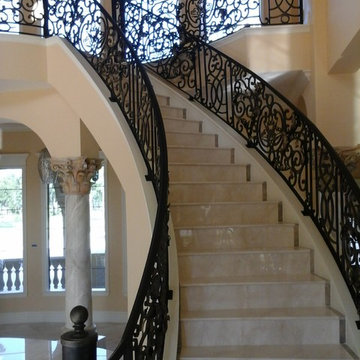
На фото: большая изогнутая лестница в средиземноморском стиле с ступенями из плитки, подступенками из плитки и металлическими перилами с
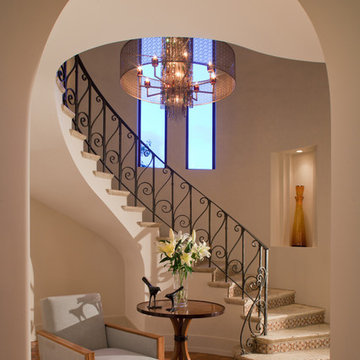
Bart Reines Construction
Photo by Robin Hill
Источник вдохновения для домашнего уюта: лестница в средиземноморском стиле с металлическими перилами и ступенями из травертина
Источник вдохновения для домашнего уюта: лестница в средиземноморском стиле с металлическими перилами и ступенями из травертина
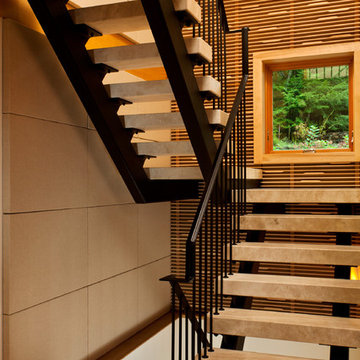
Floating travertine staircase | Scott Bergmann Photography
Идея дизайна: п-образная лестница в современном стиле с ступенями из травертина и металлическими перилами без подступенок
Идея дизайна: п-образная лестница в современном стиле с ступенями из травертина и металлическими перилами без подступенок
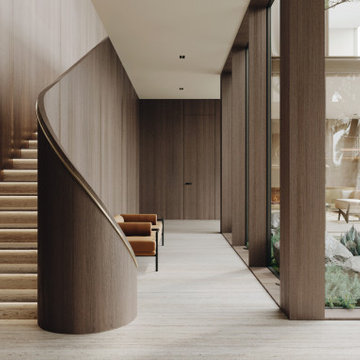
Experience the epitome of luxury with this stunning home design. Featuring floor to ceiling windows, the space is flooded with natural light, creating a warm and inviting atmosphere.
Cook in style with the modern wooden kitchen, complete with a high-end gold-colored island. Perfect for entertaining guests, this space is sure to impress.
The stunning staircase is a true masterpiece, blending seamlessly with the rest of the home's design elements. With a combination of warm gold and wooden elements, it's both functional and beautiful.
Cozy up in front of the modern fireplace, surrounded by the beauty of this home's design. The use of glass throughout the space creates a seamless transition from room to room.
The stunning floor plan of this home is the result of thoughtful planning and expert design. The natural stone flooring adds an extra touch of luxury, while the abundance of glass creates an open and airy feel. Whether you're entertaining guests or simply relaxing at home, this is the ultimate space for luxury living.
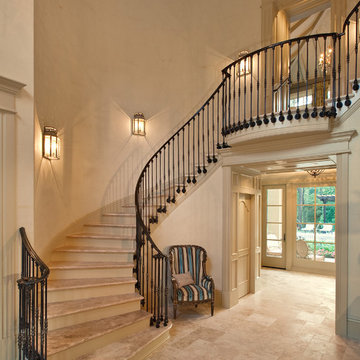
Trey Hunter Photography
Свежая идея для дизайна: большая изогнутая лестница в средиземноморском стиле с ступенями из травертина и крашенными деревянными подступенками - отличное фото интерьера
Свежая идея для дизайна: большая изогнутая лестница в средиземноморском стиле с ступенями из травертина и крашенными деревянными подступенками - отличное фото интерьера
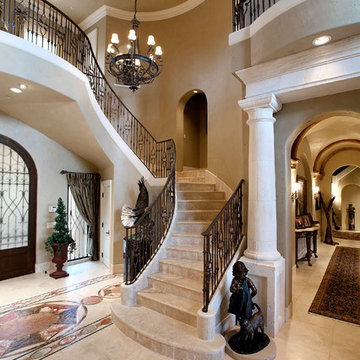
big ideas creations
На фото: изогнутая лестница в средиземноморском стиле с ступенями из травертина и подступенками из травертина
На фото: изогнутая лестница в средиземноморском стиле с ступенями из травертина и подступенками из травертина
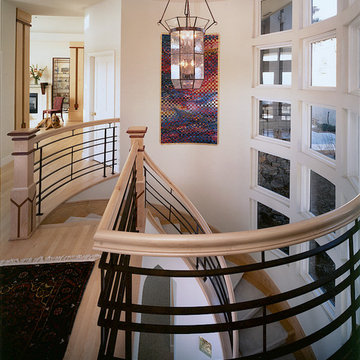
Стильный дизайн: большая изогнутая лестница в современном стиле с ступенями из плитки, подступенками из плитки и деревянными перилами - последний тренд
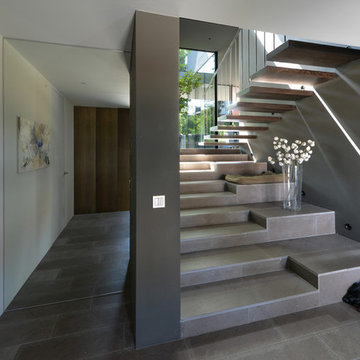
Идея дизайна: прямая лестница в современном стиле с ступенями из плитки и подступенками из плитки
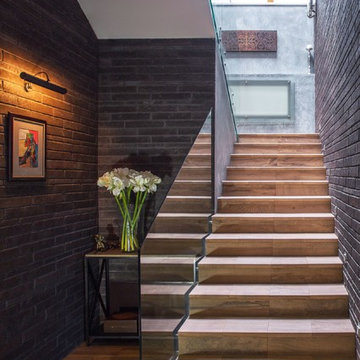
дизайнер- Герасимова Светлана
фото - Моргунов Сергей
Источник вдохновения для домашнего уюта: п-образная лестница в современном стиле с ступенями из плитки, подступенками из плитки и стеклянными перилами
Источник вдохновения для домашнего уюта: п-образная лестница в современном стиле с ступенями из плитки, подступенками из плитки и стеклянными перилами
Лестница с ступенями из плитки и ступенями из травертина – фото дизайна интерьера
6